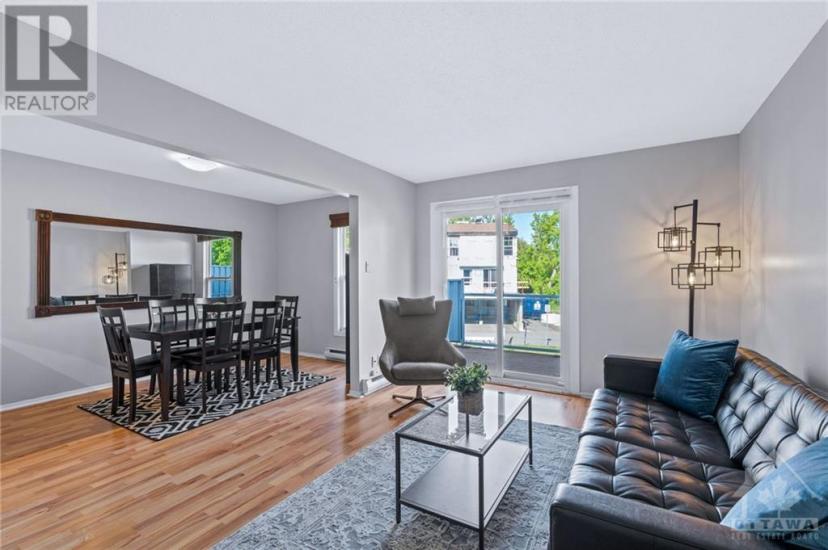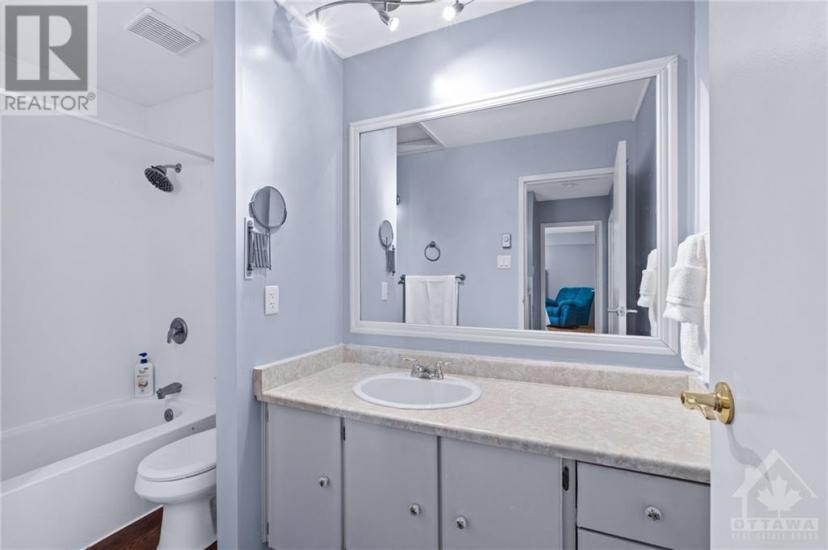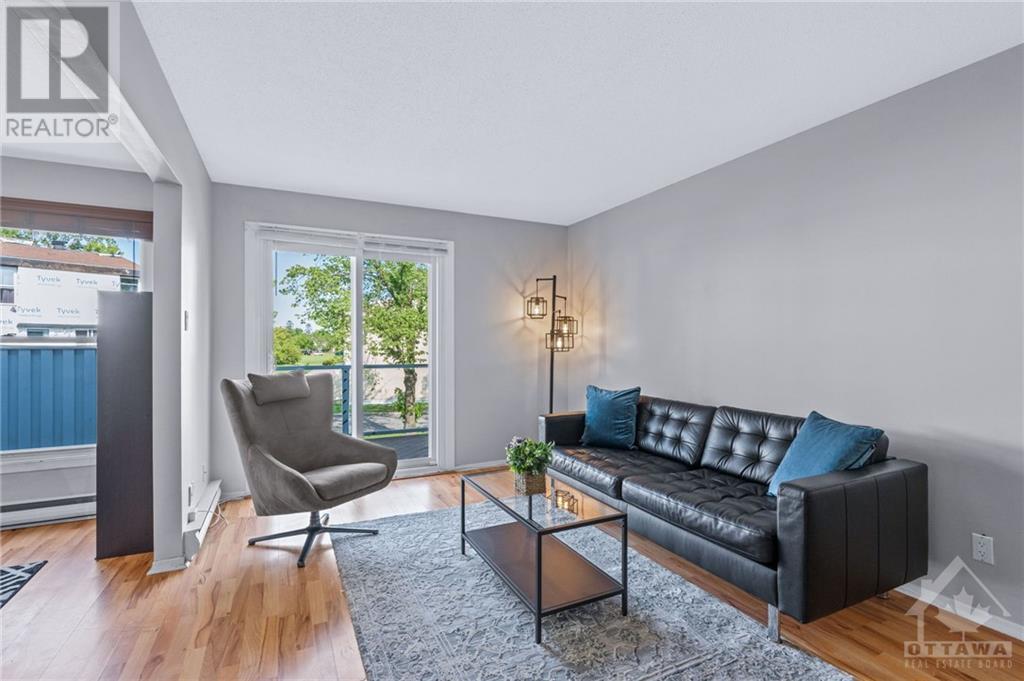- Ontario
- Ottawa
3445 Uplands Dr
CAD$347,000
CAD$347,000 要價
116 3445 Uplands DrOttawa, Ontario, K1V9N5
退市
321

打开地图
Log in to view more information
登录概要
ID1344814
状态退市
產權Condominium/Strata
类型Residential Townhouse,Attached
房间卧房:3,浴室:2
房龄建筑日期: 1978
管理费(月)535
挂盘公司INNOVATION REALTY LTD.
详细
公寓樓
浴室數量2
臥室數量3
地上臥室數量3
設施Laundry - In Suite
家用電器Refrigerator,Dishwasher,Dryer,Hood Fan,Stove,Washer
地下室裝修Not Applicable
地下室類型None (Not Applicable)
建築日期1978
空調None
外牆Siding
壁爐True
壁爐數量1
火警Smoke Detectors
地板Wall-to-wall carpet,Hardwood,Laminate
地基Poured Concrete
洗手間1
供暖方式Electric
供暖類型Baseboard heaters
樓層3
類型Row / Townhouse
供水Municipal water
土地
面積false
設施Airport,Golf Nearby,Public Transit,Shopping
下水Municipal sewage system
周邊
設施Airport,Golf Nearby,Public Transit,Shopping
社區特點Family Oriented,Pets Allowed
Zoning DescriptionResidential
其他
特點Balcony
地下室Not Applicable,None (Not Applicable)
壁炉True
供暖Baseboard heaters
房号116
物业管理ICondo Property Mgmt - 613-688-1407
附注
Welcome to Uplands Court...a Gem of an enclave in the city. All façades are getting a facelift with new, Modern siding. Newer windows, new balconies, railings, facia, soffits, eves and roof, give these homes an attractive, Contemporary look. Fresh paint update (last week) at the entrance, stairwell, Living & Dining Rooms. Complete Kitchen transformation with professionally finished cabinets, new hinges & hardware. Carpets all recently, professionally cleaned. The main floor is open, bright and spacious with Patio Door access to a large, entertainment size, South facing Deck. Main floor Laundry is super convenient. Three well sized Bedrooms and a full bathroom complete this lovely home. Friendly, Family oriented community suitable for First Time buyers, Professionals, Downsizers and young families. Fabulous location close to YOW (Airport), two Golf Courses, Park & Playgrounds, Transit, Shopping and so much more! (id:22211)
The listing data above is provided under copyright by the Canada Real Estate Association.
The listing data is deemed reliable but is not guaranteed accurate by Canada Real Estate Association nor RealMaster.
MLS®, REALTOR® & associated logos are trademarks of The Canadian Real Estate Association.
位置
省:
Ontario
城市:
Ottawa
社区:
Hunt Club
房间
房间
层
长度
宽度
面积
Living/Fireplace
Second
10.60
16.83
178.36
10'7" x 16'10"
餐廳
Second
8.66
12.24
105.99
8'8" x 12'3"
廚房
Second
8.33
16.40
136.70
8'4" x 16'5"
2pc Bathroom
Second
5.58
5.25
29.28
5'7" x 5'3"
洗衣房
Second
7.84
5.25
41.16
7'10" x 5'3"
其他
Second
19.26
9.25
178.18
19'3" x 9'3"
主臥
Third
10.66
14.93
159.17
10'8" x 14'11"
臥室
Third
8.17
16.17
132.13
8'2" x 16'2"
臥室
Third
8.17
10.99
89.79
8'2" x 11'0"
4pc Bathroom
Third
10.66
5.25
55.97
10'8" x 5'3"
門廊
主
7.09
6.33
44.87
7'1" x 6'4"
倉庫
主
12.99
5.25
68.20
13'0" x 5'3"
学校信息
私校K-3 年级
General Vanier Public School
1025 Harkness Ave, 渥太華2.316 km
小学英语
4-8 年级
Fielding Drive Public School
753 Fielding Dr, 渥太華1.862 km
小学初中英语
9-12 年级
Brookfield High School
824 Brookfield Rd, 渥太華3.186 km
高中英语
K-6 年级
Holy Family Catholic Elementary School
245 Owl Dr, 渥太華0.838 km
小学英语
7-12 年级
St. Patrick's Catholic High School
2525 Alta Vista Dr, 渥太華3.529 km
初中高中英语
K-4 年级
Bayview Public School
185 Owl Dr, 渥太華0.96 km
小学沉浸法语课程
预约看房
反馈发送成功。
Submission Failed! Please check your input and try again or contact us





























































