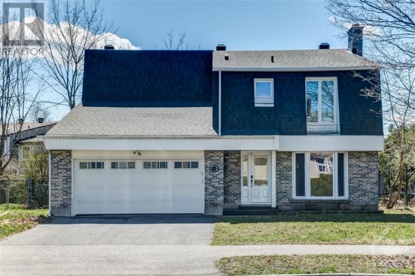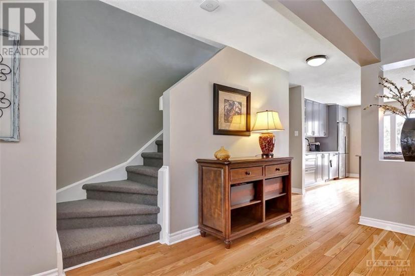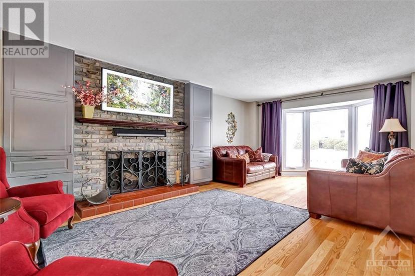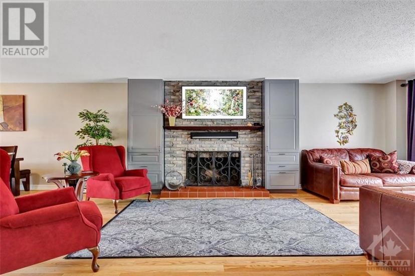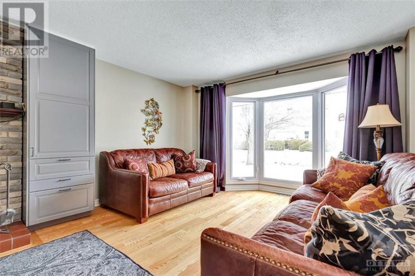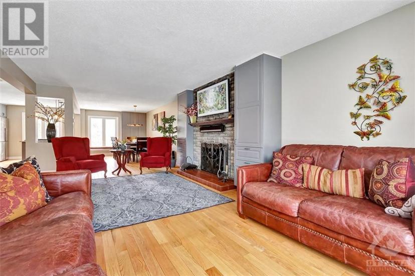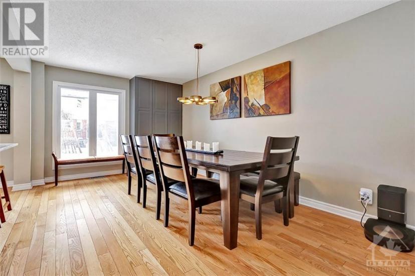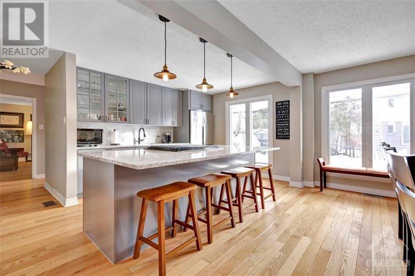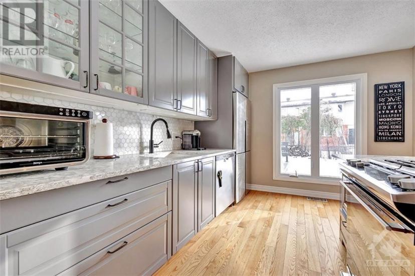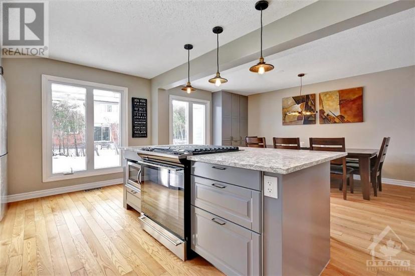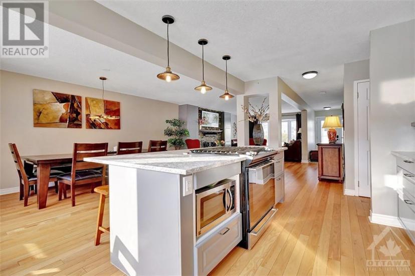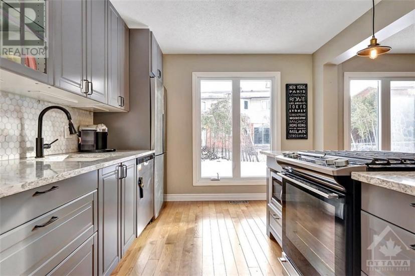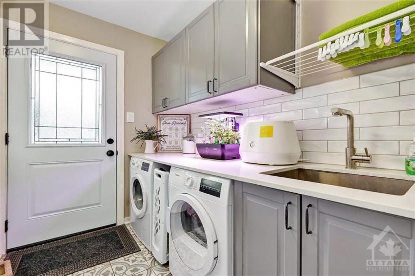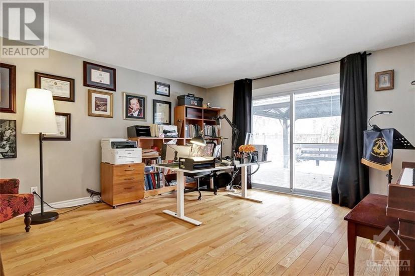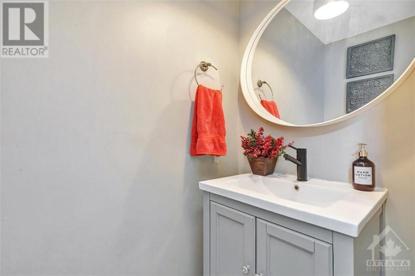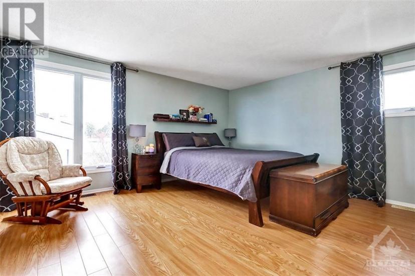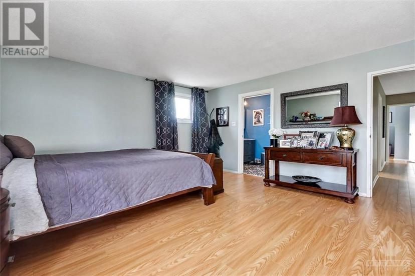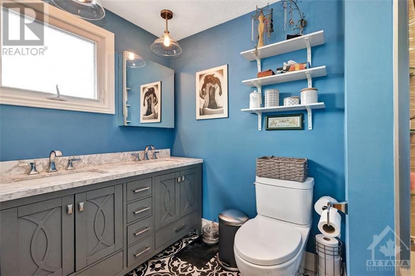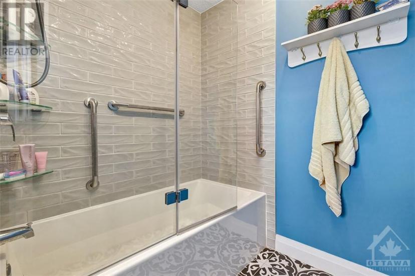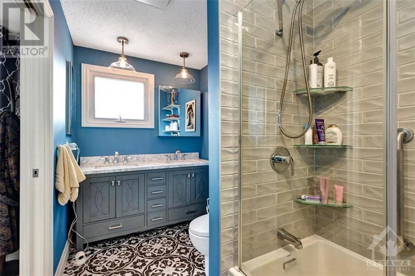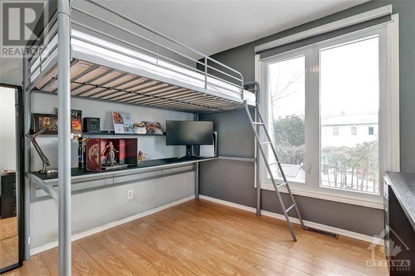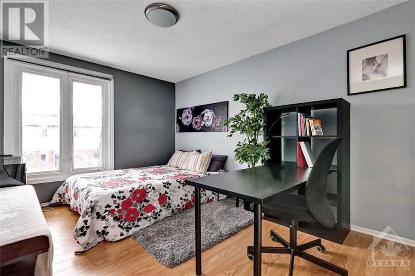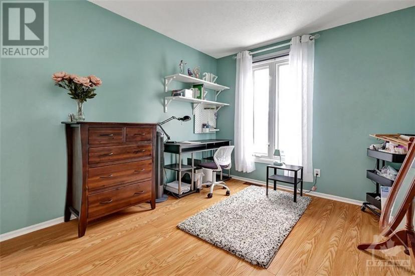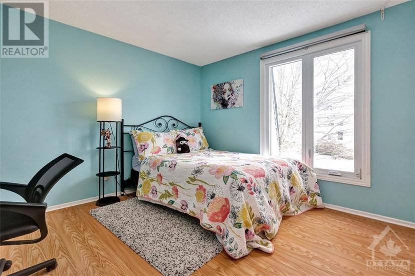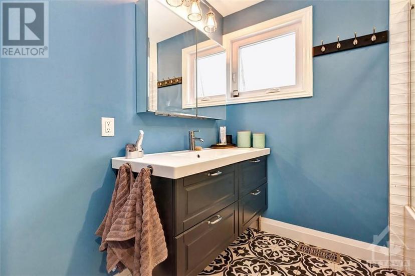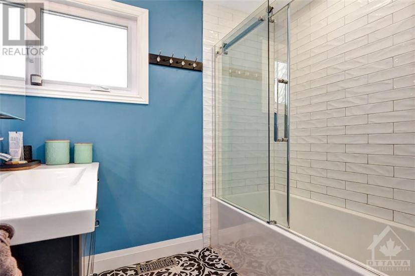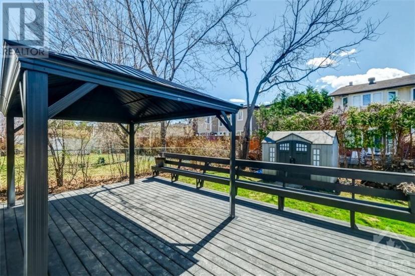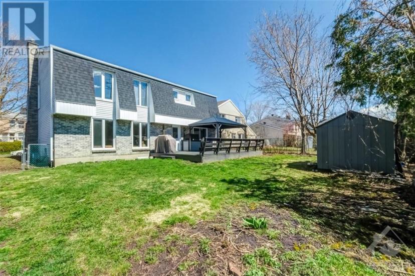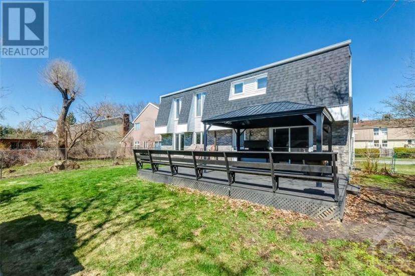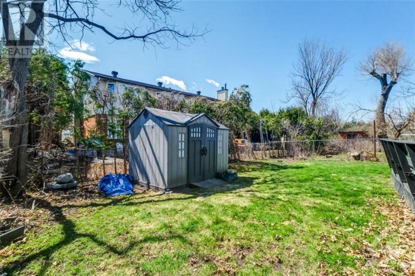- Ontario
- Ottawa
3426 Uplands Dr
CAD$874,900 出售
3426 Uplands DrOttawa, Ontario, K1V9M3
534

打开地图
Log in to view more information
登录概要
ID1377072
状态Current Listing
產權Freehold
类型Residential House,Detached
房间卧房:5,浴室:3
占地60.01 * 102.46 ft 60.01 ft X 102.46 ft
Land Size60.01 ft X 102.46 ft
房龄建筑日期: 1976
挂盘公司RE/MAX AFFILIATES RESULTS REALTY INC.
详细
建築
浴室數量3
臥室數量5
地上臥室數量5
家用電器Refrigerator,Dishwasher,Dryer,Stove,Washer
地下室裝修Unfinished
風格Detached
空調Central air conditioning
外牆Brick,Siding
壁爐False
地板Hardwood,Laminate,Ceramic
地基Poured Concrete
洗手間1
供暖方式Natural gas
供暖類型Forced air
樓層2
供水Municipal water
地下室
地下室類型Full (Unfinished)
土地
面積60.01 ft X 102.46 ft
面積false
圍牆類型Fenced yard
下水Municipal sewage system
Size Irregular60.01 ft X 102.46 ft
車位
Attached Garage
Inside Entry
其他
儲藏類型Storage Shed
結構Deck
特點Gazebo,Automatic Garage Door Opener
地下室未裝修,Full(未裝修)
壁炉False
供暖Forced air
附注
HAVE YOU BEEN WAITING FOR A TRUE 5 BEDROOM HOME? YOUR WAIT IS OVER! Recently renovated, the main floor's open concept provides great flow for entertaining! Brand new kitchen features tons of cabinets & pot drawers, Cambria quartz counter tops, a huge island (great for bakers) with eat up bar, & all new appliances including a gas stove. The formal living room is graced by a cozy wood burning FFP. The whole main floor is bathed in natural light from extra large windows. Tucked away past the main floor laundry is the spacious family room - great for when you need to "get away from it all". Patio door accesses the large deck with gazebo & the fully fenced yard. Upstairs offers a spacious primary bedroom with renovated ensuite bath & huge walk-in closet. Four more nice sized bedrooms share the main bath. Note the walk-in hall/linen closet. Let your imagination run wild designing a basement that works for your family & lifestyle. Rec rm? Gym? Home office? 24 hour irrevocable on all offers. (id:22211)
The listing data above is provided under copyright by the Canada Real Estate Association.
The listing data is deemed reliable but is not guaranteed accurate by Canada Real Estate Association nor RealMaster.
MLS®, REALTOR® & associated logos are trademarks of The Canadian Real Estate Association.
位置
省:
Ontario
城市:
Ottawa
社区:
Hunt Club
房间
房间
层
长度
宽度
面积
Primary Bedroom
Second
4.32
4.22
18.23
14'2" x 13'10"
5pc Ensuite bath
Second
3.30
1.63
5.38
10'10" x 5'4"
臥室
Second
3.63
3.43
12.45
11'11" x 11'3"
臥室
Second
4.32
2.87
12.40
14'2" x 9'5"
臥室
Second
3.63
2.69
9.76
11'11" x 8'10"
臥室
Second
3.33
2.82
9.39
10'11" x 9'3"
4pc Bathroom
Second
2.41
2.11
5.09
7'11" x 6'11"
倉庫
地下室
NaN
Measurements not available
客廳
主
6.25
3.66
22.88
20'6" x 12'0"
餐廳
主
4.57
2.82
12.89
15'0" x 9'3"
廚房
主
4.32
2.79
12.05
14'2" x 9'2"
家庭
主
4.32
4.14
17.88
14'2" x 13'7"
2pc Bathroom
主
1.80
0.91
1.64
5'11" x 3'0"
洗衣房
主
2.18
1.63
3.55
7'2" x 5'4"
学校信息
私校K-3 年级
General Vanier Public School
1025 Harkness Ave, 渥太華2.337 km
小学英语
4-8 年级
Fielding Drive Public School
753 Fielding Dr, 渥太華1.858 km
小学初中英语
9-12 年级
Brookfield High School
824 Brookfield Rd, 渥太華3.178 km
高中英语
K-6 年级
Holy Family Catholic Elementary School
245 Owl Dr, 渥太華0.934 km
小学英语
7-12 年级
St. Patrick's Catholic High School
2525 Alta Vista Dr, 渥太華3.592 km
初中高中英语
K-4 年级
Bayview Public School
185 Owl Dr, 渥太華1.032 km
小学沉浸法语课程

