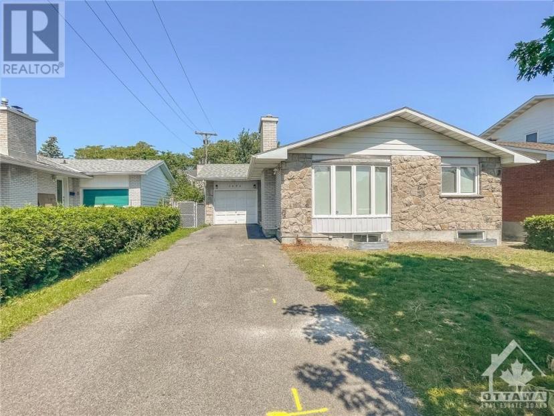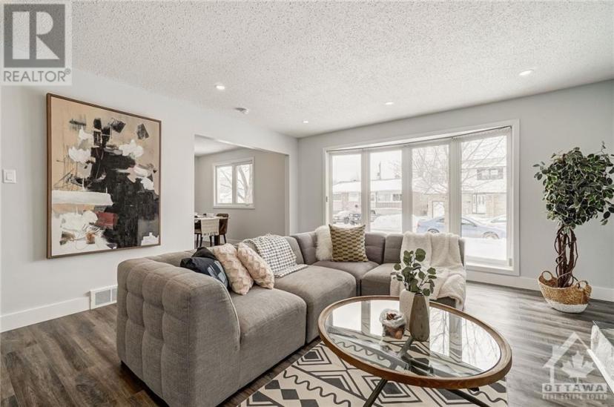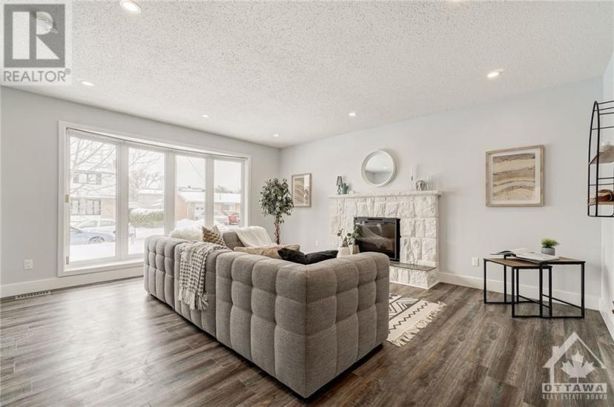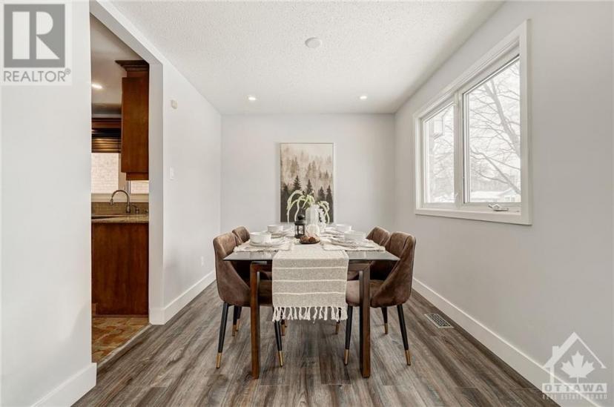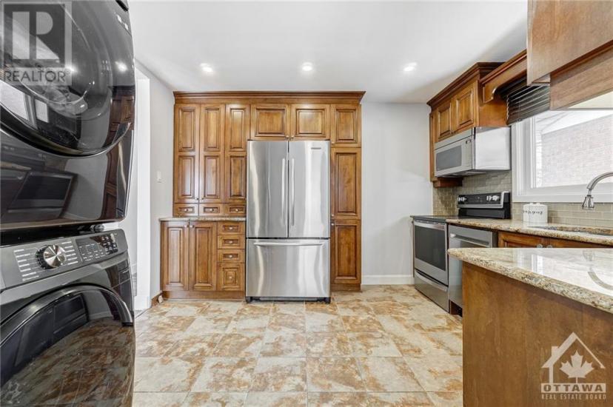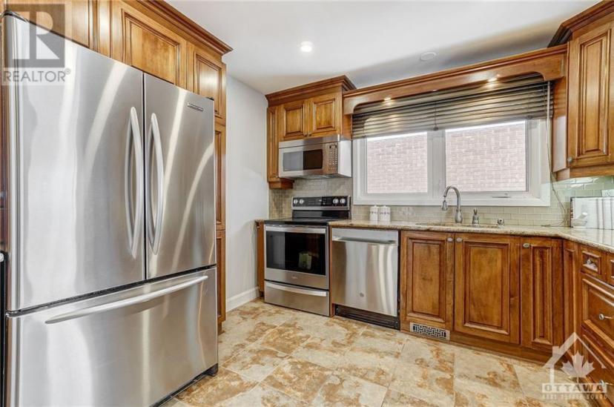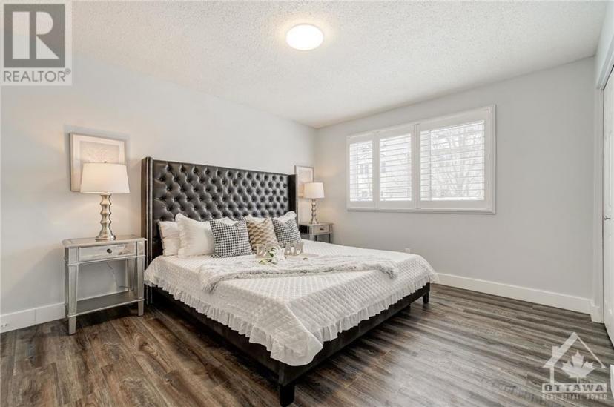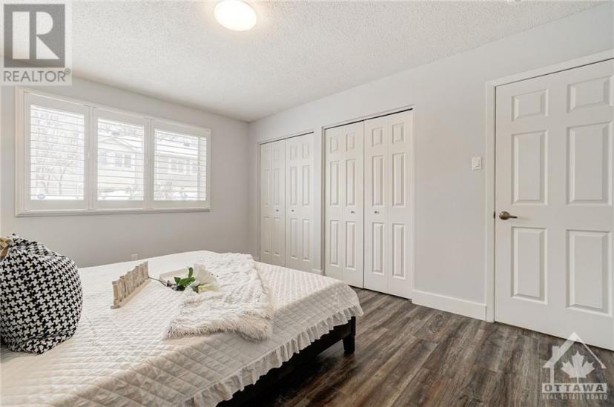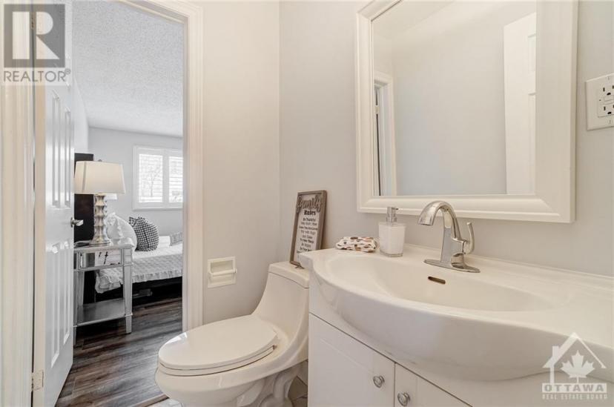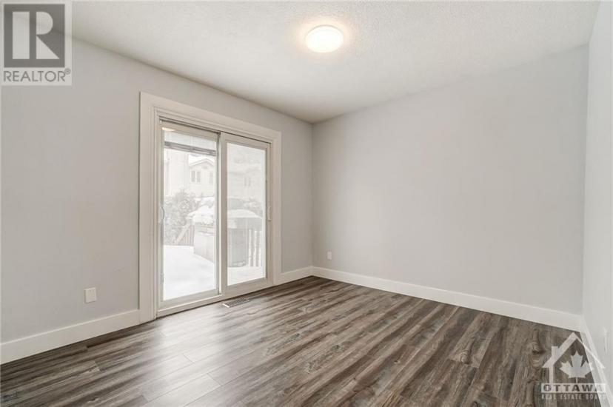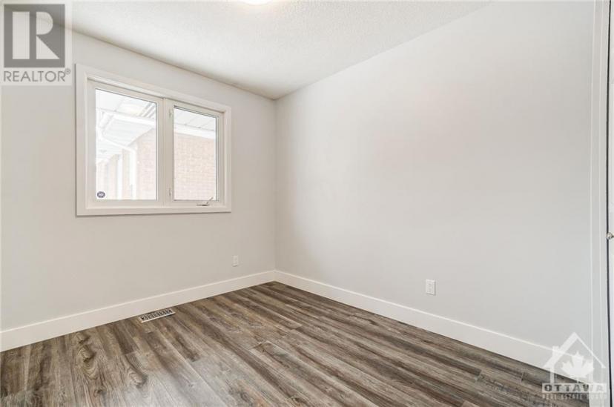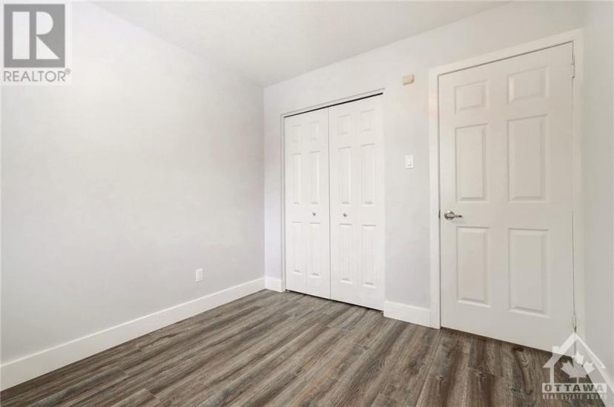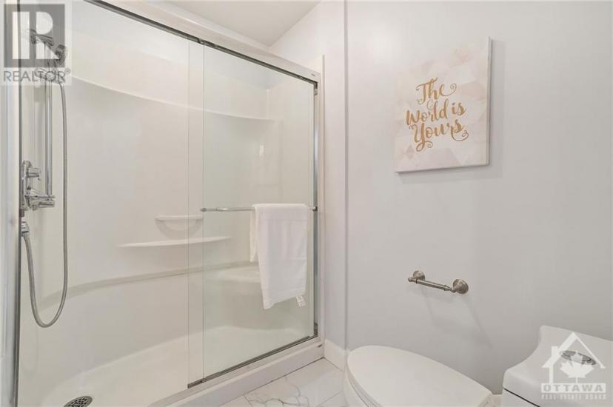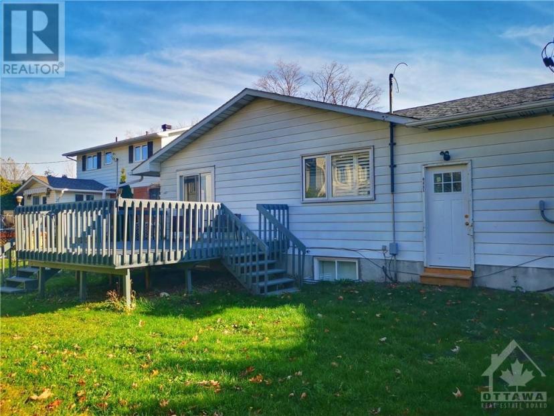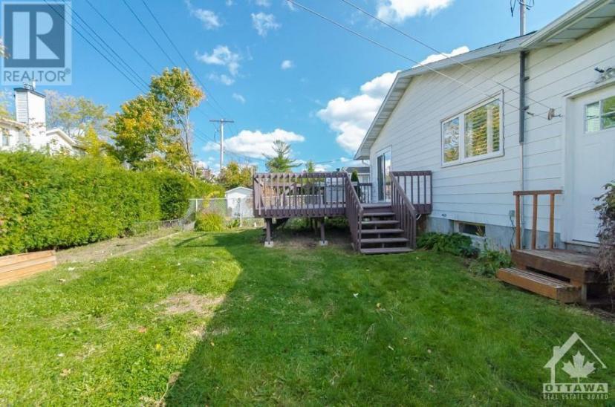- Ontario
- Ottawa
2636 Hickson Cres
CAD$2,300 出租
A 2636 Hickson CresOttawa, Ontario, K2H6Y6
321

打开地图
Log in to view more information
登录概要
ID1387500
状态Current Listing
產權Freehold
类型Residential House,Detached,Bungalow
房间卧房:3,浴室:2
占地50 * 100 ft 50 ft X 100 ft
Land Size50 ft X 100 ft
房龄建筑日期: 1972
挂盘公司KELLER WILLIAMS INTEGRITY REALTY
详细
建築
浴室數量2
臥室數量3
地上臥室數量3
設施Laundry - In Suite
家用電器Refrigerator,Dishwasher,Dryer,Microwave Range Hood Combo,Stove,Washer
地下室裝修Not Applicable
風格Detached
空調Central air conditioning
外牆Brick
壁爐True
壁爐數量1
地板Vinyl,Ceramic
洗手間1
供暖方式Natural gas
供暖類型Forced air
樓層1
供水Municipal water
地下室
地下室類型None (Not Applicable)
土地
面積50 ft X 100 ft
面積false
設施Public Transit,Recreation Nearby,Shopping
下水Municipal sewage system
Size Irregular50 ft X 100 ft
車位
Attached Garage
Surfaced
周邊
設施Public Transit,Recreation Nearby,Shopping
地下室Not Applicable,None (Not Applicable)
壁炉True
供暖Forced air
房号A
附注
Legal upper unit for rent. Separate entrance and separate kitchen and laundry. Main floor features large family room, kitchen, dining and new laundry. 3 good-sized bedrooms and 2 bathrooms. The primary bedroom has a cheater 2 piece ensuite which also use as a powder room. One attached garage is currently used as storage, long driveway and spacious backyard for tenants to share. Great location, few steps to public transit, HWY 417. Near Ikea, Algonquin College and Queensway Hospital. Schools and parks are surrounded. Separate hydro meters, tenants also pay 70% of the gas and 50% of hot water tank rental and water is included. Photos from previous listing before current tenants moved in. Snow removal included and tenants take care of lawn. Available July 1st. (id:22211)
The listing data above is provided under copyright by the Canada Real Estate Association.
The listing data is deemed reliable but is not guaranteed accurate by Canada Real Estate Association nor RealMaster.
MLS®, REALTOR® & associated logos are trademarks of The Canadian Real Estate Association.
位置
省:
Ontario
城市:
Ottawa
社区:
Redwood Park
房间
房间
层
长度
宽度
面积
臥室
主
3.05
3.91
11.93
10'0" x 12'10"
臥室
主
3.05
3.91
11.93
10'0" x 12'10"
Primary Bedroom
主
4.37
3.40
14.86
14'4" x 11'2"
Living/Fireplace
主
4.45
5.00
22.25
14'7" x 16'5"
餐廳
主
3.61
2.64
9.53
11'10" x 8'8"
廚房
主
3.61
3.20
11.55
11'10" x 10'6"
3pc Bathroom
主
NaN
Measurements not available
洗衣房
主
NaN
Measurements not available
2pc Bathroom
主
NaN
Measurements not available
学校信息
私校K-8 年级
Pinecrest Public School
1281 Mcwatters Rd, 渥太華0.792 km
小学初中英语
9-12 年级
Woodroffe High School
2410 Georgina Dr, 渥太華2.467 km
高中英语
K-6 年级
Our Lady Of Victory Catholic Elementary School
1175 Soderlind St, 渥太華1.476 km
小学英语
7-12 年级
St. Paul Catholic High School
2675 Draper Ave, 渥太華0.352 km
初中高中英语
K-8 年级
Agincourt Road Public School
1250 Agincourt Rd, 渥太華3.963 km
小学初中沉浸法语课程

