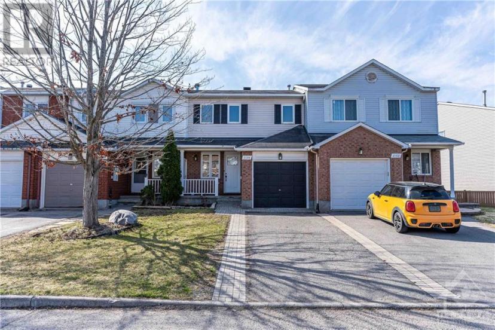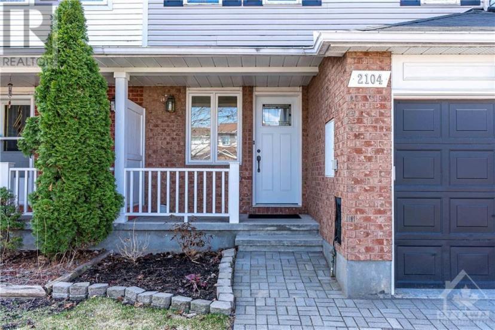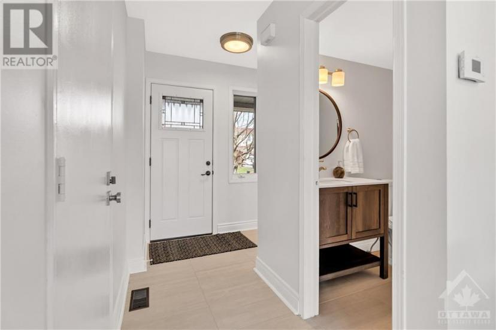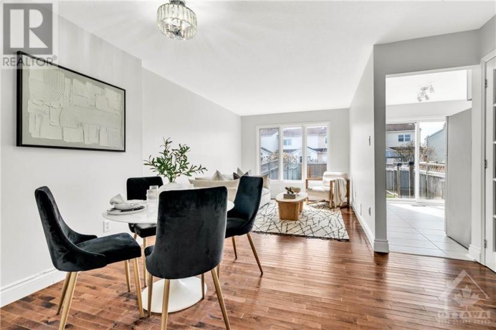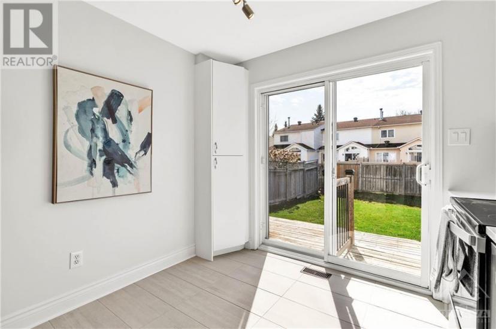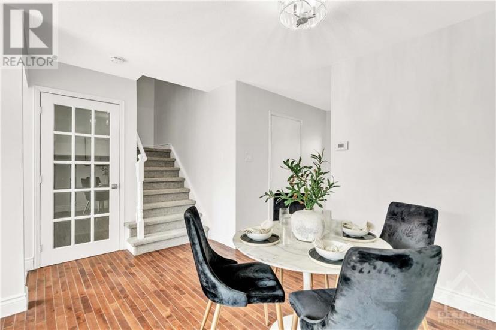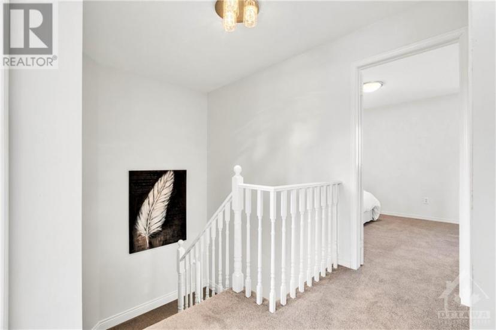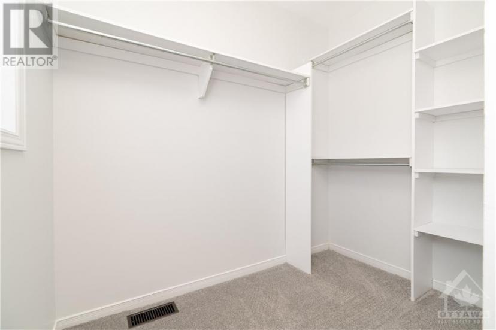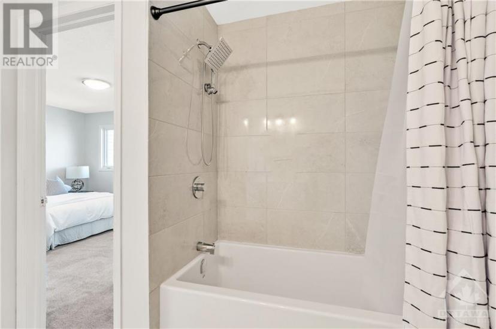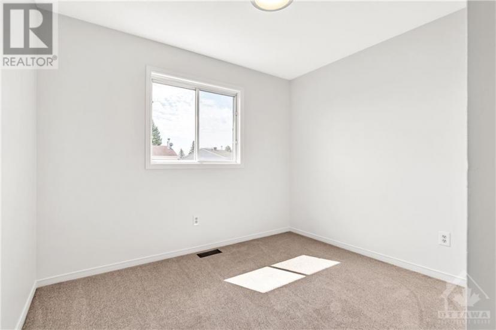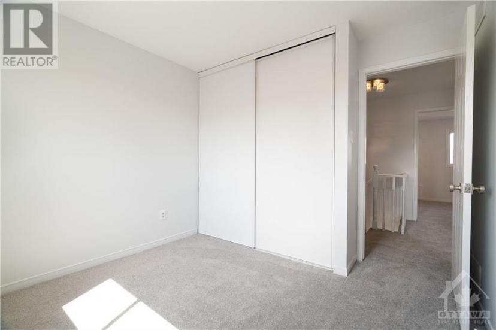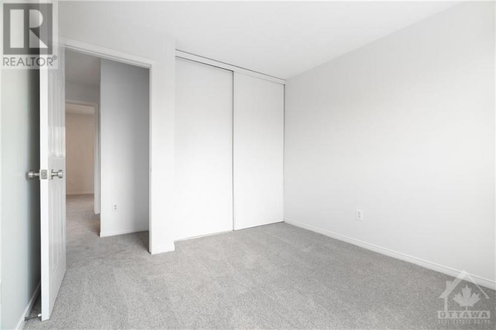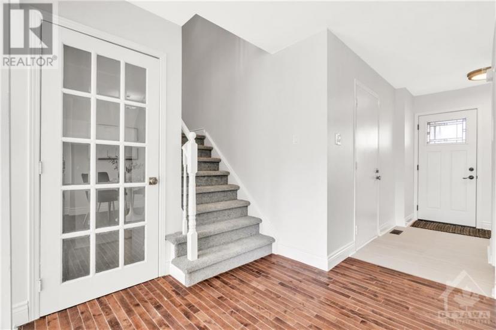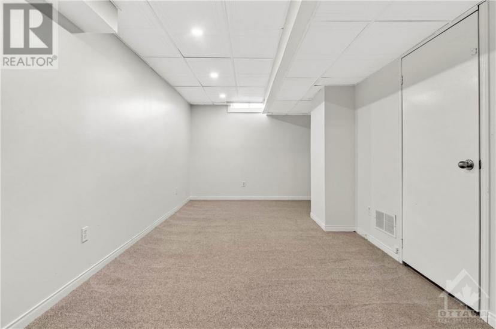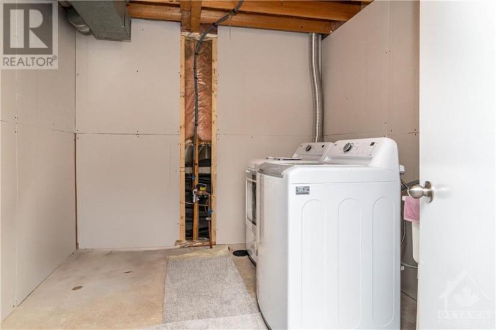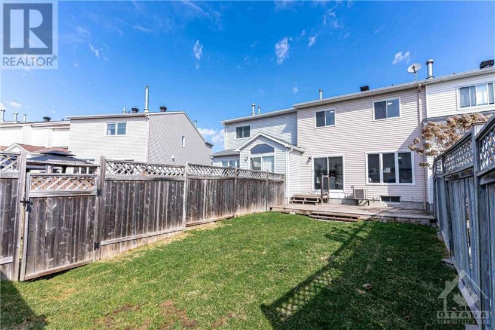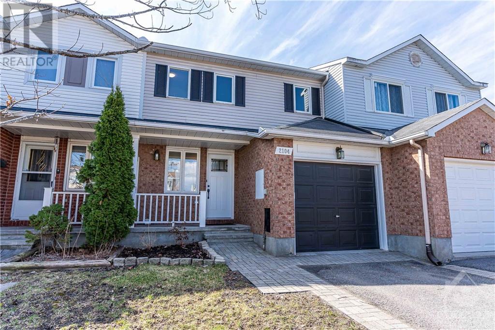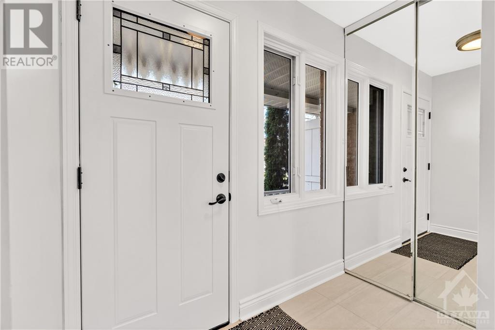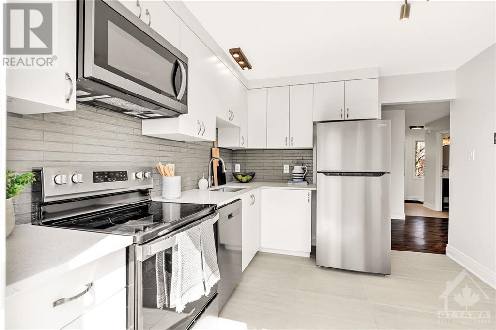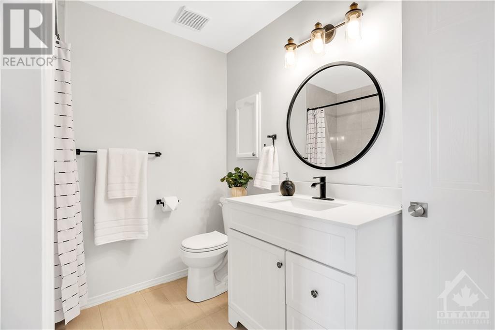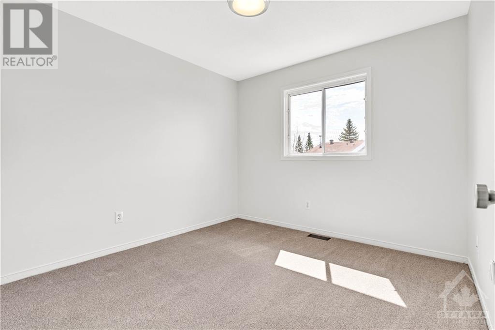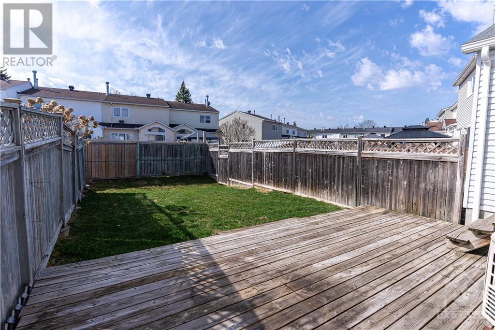- Ontario
- Ottawa
2104 Sacramento Dr
CAD$549,900 出售
2104 Sacramento DrOttawa, Ontario, K4A3L2
323

打开地图
Log in to view more information
登录概要
ID1384600
状态Current Listing
產權Freehold
类型Residential Townhouse,Attached
房间卧房:3,浴室:2
占地21 * 106.96 ft 21 ft X 106.96 ft
Land Size21 ft X 106.96 ft
房龄建筑日期: 1994
挂盘公司REAL BROKER ONTARIO LTD.
详细
建築
浴室數量2
臥室數量3
地上臥室數量3
家用電器Refrigerator,Dishwasher,Dryer,Microwave,Stove,Washer
地下室裝修Partially finished
空調Central air conditioning
外牆Brick,Siding
壁爐False
地板Carpeted,Hardwood
地基Poured Concrete
洗手間1
供暖方式Natural gas
供暖類型Forced air
樓層2
供水Municipal water
地下室
地下室類型Full (Partially finished)
土地
面積21 ft X 106.96 ft
面積false
下水Municipal sewage system
Size Irregular21 ft X 106.96 ft
車位
Attached Garage
Inside Entry
其他
特點Automatic Garage Door Opener
地下室Partially finished,Full(部分裝修)
壁炉False
供暖Forced air
附注
Recently updated top-to-bottom this charming 3-bed townhome in Orleans is one of the best values anywhere in the city! A perfect choice for opportunistic buyers & investors, checking nearly every box on your wishlist at this price point. Thoughtful floorplan maximizing living space – a generous foyer w/ updated 2-pc bath for guests & inside entry to attached garage. Open-concept living w/oversized windows & patio door maximizing light, highlighted by updated kitchen w/ white cabinets, SS appliances, glass backsplash & quartz counters. This main level is perfect for hosting & day-to-day living, opening to the deck for summer BBQs and transitional indoor-outdoor living. Great sightlines from inside + fenced yard ideal for keeping an eye on the dog. 2nd level freshly carpeted w/3 bdrms incl. spacious primary w/ cheater ensuite. Basement feat. fam rm, laundry + storage area. 5min to grocery, pharma, restaurants, etc. 5min to OC Transpo park & ride / future LRT & easy 20min commute downtown (id:22211)
The listing data above is provided under copyright by the Canada Real Estate Association.
The listing data is deemed reliable but is not guaranteed accurate by Canada Real Estate Association nor RealMaster.
MLS®, REALTOR® & associated logos are trademarks of The Canadian Real Estate Association.
位置
省:
Ontario
城市:
Ottawa
社区:
Fallingbrook
房间
房间
层
长度
宽度
面积
臥室
Second
4.45
3.05
13.57
14'7" x 10'0"
臥室
Second
3.05
2.46
7.50
10'0" x 8'1"
臥室
Second
3.30
2.92
9.64
10'10" x 9'7"
4pc Bathroom
Second
2.51
2.26
5.67
8'3" x 7'5"
其他
Second
2.18
1.52
3.31
7'2" x 5'0"
家庭
地下室
5.33
2.92
15.56
17'6" x 9'7"
客廳
主
3.63
2.97
10.78
11'11" x 9'9"
餐廳
主
3.53
2.77
9.78
11'7" x 9'1"
廚房
主
3.48
3.12
10.86
11'5" x 10'3"
2pc Bathroom
主
1.63
1.30
2.12
5'4" x 4'3"
門廊
主
2.77
2.34
6.48
9'1" x 7'8"
学校信息
私校K-8 年级
Maple Ridge Elementary School
1000 Valin St, Orléans1.218 km
小学初中英语
9-12 年级
Sir Wilfrid Laurier Secondary School
1515 10th Line Rd, Orléans1.326 km
高中英语
K-6 年级
St. Clarec Catholic Elementary School
2133 Gardenway Dr, Orléans0.284 km
小学英语
7-12 年级
St. Peter Catholic High School
750 Charlemagne Blvd, Orléans0.475 km
初中高中英语

