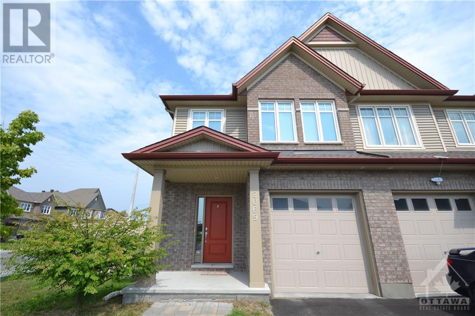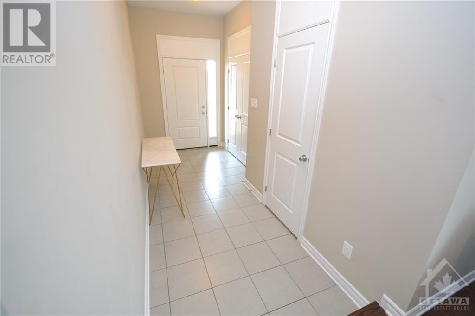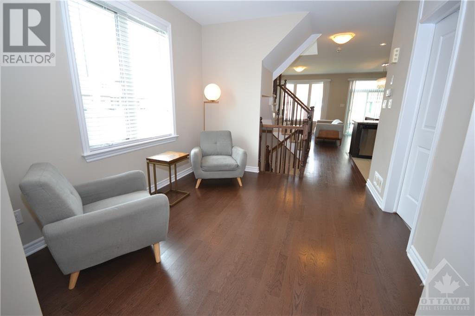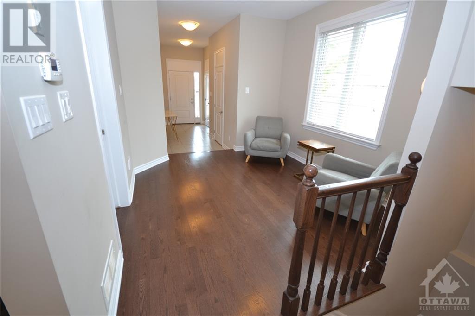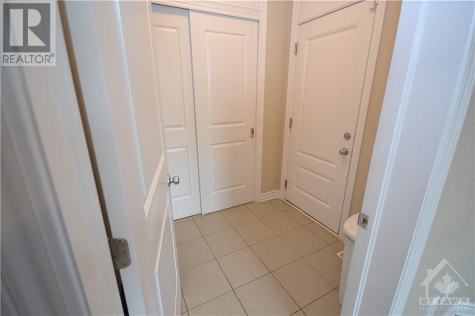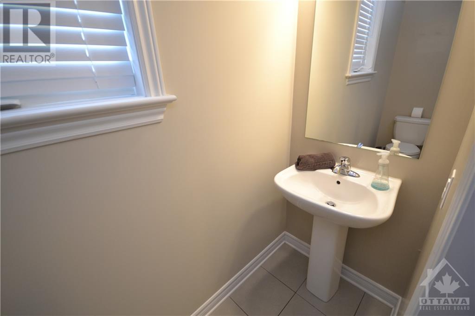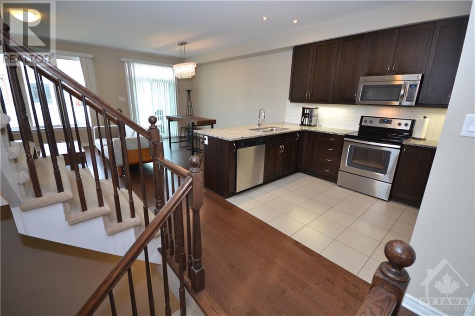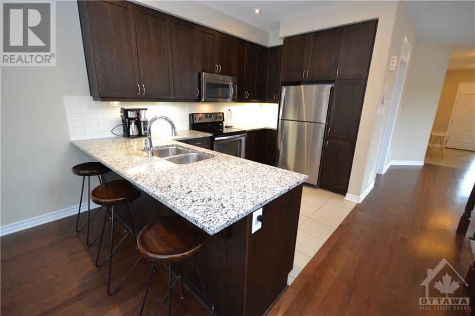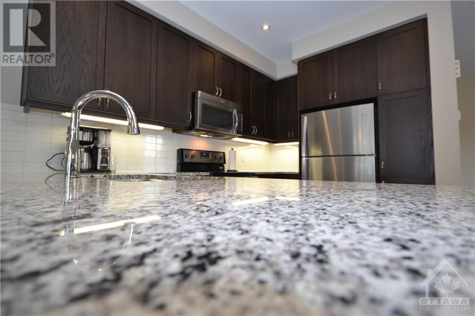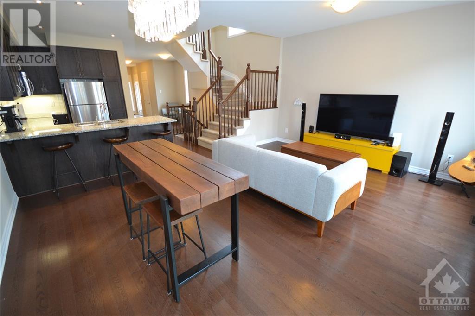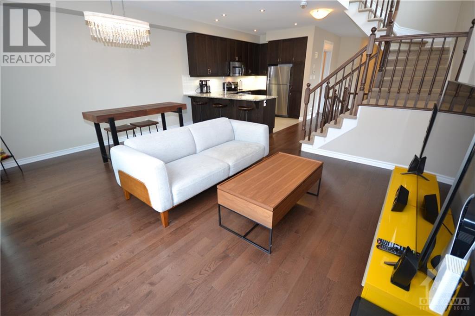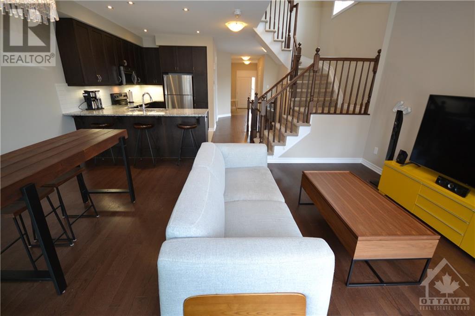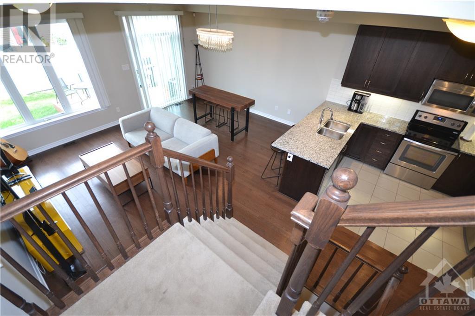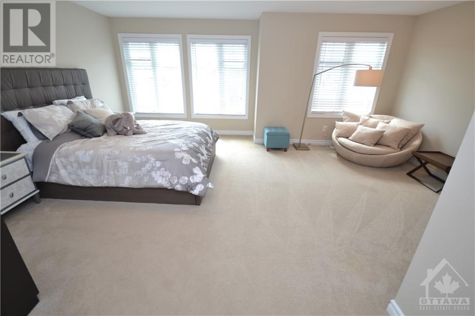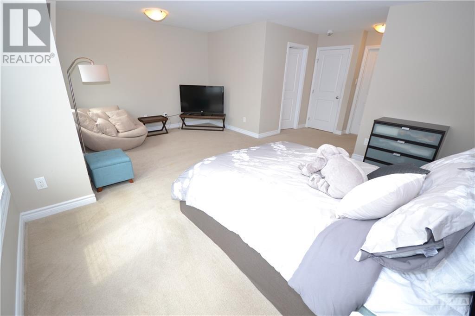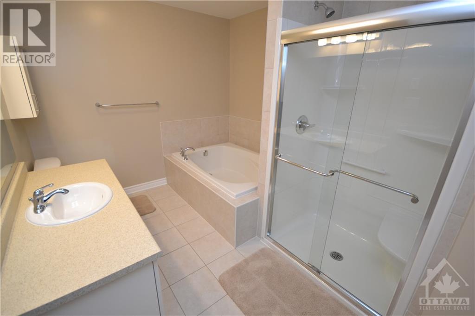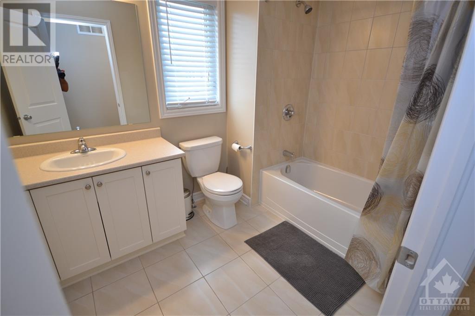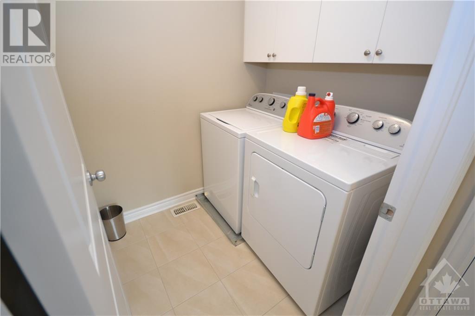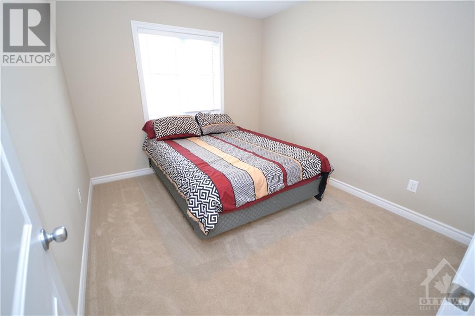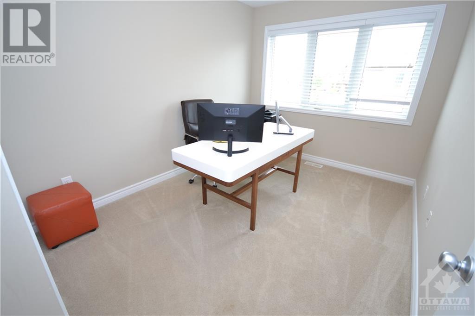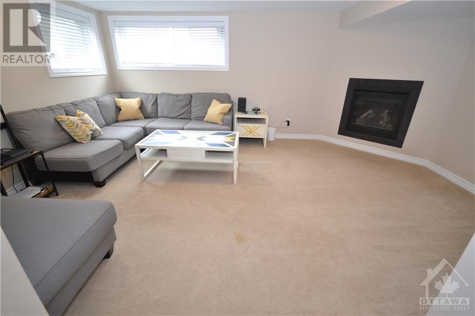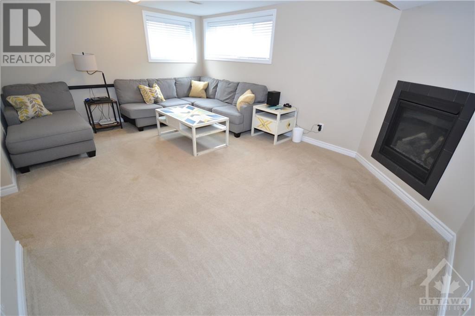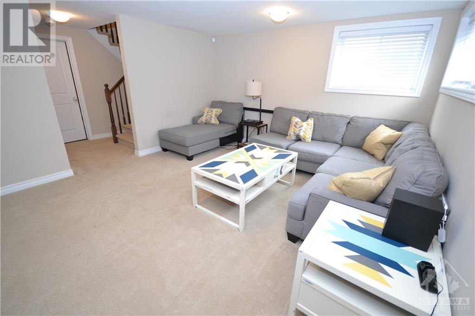- Ontario
- Ottawa
2069 Helene Campbell Rd
CAD$679,000
CAD$679,000 要價
2069 HELENE CAMPBELL ROADOttawa, Ontario, K2J0R1
退市
332
Listing information last updated on Tue Sep 21 2021 06:46:12 GMT-0400 (Eastern Daylight Time)

打开地图
Log in to view more information
登录概要
ID1256939
状态退市
產權Freehold
经纪公司DETAILS REALTY INC.
类型Residential Townhouse,Attached
房龄建筑日期: 2016
占地28 ft * 0 ft 27.99 ft X 0 ft (Irregular Lot)
Land Size27.99 ft X 0 ft (Irregular Lot)
房间卧房:3,浴室:3
展示
详细
公寓樓
浴室數量3
臥室數量3
地上臥室數量3
家用電器Refrigerator,Dishwasher,Dryer,Microwave Range Hood Combo,Stove,Washer
地下室裝修Partially finished
地下室類型Full (Partially finished)
建築日期2016
空調Central air conditioning
外牆Brick,Siding
壁爐True
壁爐數量1
地板Wall-to-wall carpet,Hardwood,Tile
地基Poured Concrete
洗手間1
供暖方式Natural gas
供暖類型Forced air
樓層2
類型Row / Townhouse
供水Municipal water
土地
面積27.99 ft X 0 ft (Irregular Lot)
沿街寬度28 ft
面積false
設施Public Transit,Recreation Nearby,Shopping
圍牆類型Fenced yard
下水Municipal sewage system
Size Irregular27.99 ft X 0 ft (Irregular Lot)
Attached Garage
Inside Entry
Surfaced
周邊
設施Public Transit,Recreation Nearby,Shopping
社區特點Family Oriented
Zoning DescriptionRes Freehold Row
Other
特點Corner Site
地下室已裝修,部分裝修
壁炉True
供暖Forced air
附注
Ideally located approx. 1km from HWY 416 access ramps and walking distance to OCTranspo, Shopping, Entertainment & many businesses you will love this 2016 Tartan Corner Lot End Unit Town Home with 3Bedrooms, 3Baths +Finished Basement and Attached Garage. The Main level boasts a spacious tiled foyer, powder room, den, a mudroom with separate Garage access & closet, hardwood floors & 9ft ceilings. Entertain in your Open concept Living/Dining/Kitchen with Granite Counters, double undermount sink & SS appliances with access to backyard deck and a Fully PVC Fenced yard. Bedroom Level features an oversized Primary with 4pc En-Suite w/Separate shower & soaker tub + His&Hers Walk-ins, laundry, Full bath and 2 bedrooms. Basement features a rec room with Gas Fireplace and 2 corner windows, utility room with plenty of storage & rough-ins for a future bath. Please see YOUTUBE (Multimedia) Video. (id:22211)
The listing data above is provided under copyright by the Canada Real Estate Association.
The listing data is deemed reliable but is not guaranteed accurate by Canada Real Estate Association nor RealMaster.
MLS®, REALTOR® & associated logos are trademarks of The Canadian Real Estate Association.
位置
省:
Ontario
城市:
Ottawa
社区:
Barrhaven Strandherd
房间
房间
层
长度
宽度
面积
主臥
Second
18.75
13.00
243.75
18'9" x 13'
4pc Ensuite bath
Second
9.67
8.50
82.17
9'8" x 8'6"
4pc Bathroom
Second
8.00
6.25
50.00
8' x 6'3"
洗衣房
Second
5.83
5.17
30.14
5'10" x 5'2"
臥室
Second
10.83
9.50
102.92
10'10" x 9'6"
臥室
Second
11.33
8.75
99.17
11'4" x 8'9"
娛樂
地下室
14.00
13.25
185.50
14' x 13'3"
水電氣
地下室
NaN
Measurements not available
倉庫
地下室
NaN
Measurements not available
門廊
主
14.67
4.83
70.89
14'8" x 4'10"
2pc Bathroom
主
8.17
2.58
21.10
8'2" x 2'7"
小廳
主
11.17
5.00
55.83
11'2" x 5'
廚房
主
12.17
8.17
99.36
12'2" x 8'2"
其他
主
6.00
5.33
32.00
6' x 5'4"
餐廳
主
14.00
8.17
114.33
14' x 8'2"
客廳
主
13.92
10.00
139.17
13'11" x 10'
学校信息
私校K-6 年级
Barrhaven Public School
80 Larkin Dr, Nepean1.593 km
小学英语
7-8 年级
Cedarview Middle School
2760 Cedarview Rd, Nepean0.438 km
初中英语
9-12 年级
John Mccrae Secondary School
103 Malvern Dr, Nepean1.611 km
高中英语
K-6 年级
St. Patrick Catholic Elementary School
68 Larkin Dr, Nepean1.983 km
小学英语
7-12 年级
St. Joseph Catholic High School
604 Brookwood Cir, Nepean3.438 km
初中高中英语
预约看房
反馈发送成功。
Submission Failed! Please check your input and try again or contact us

