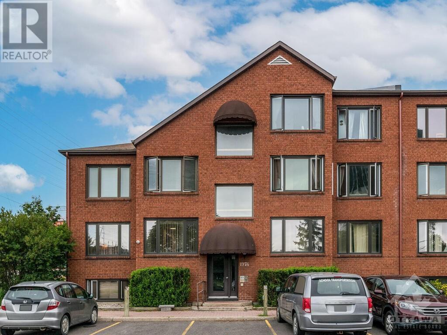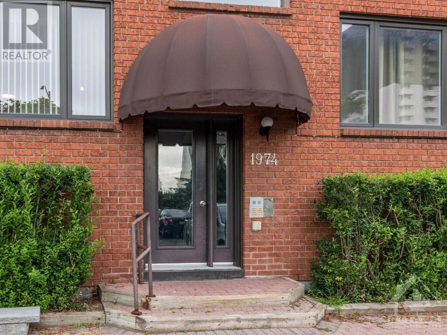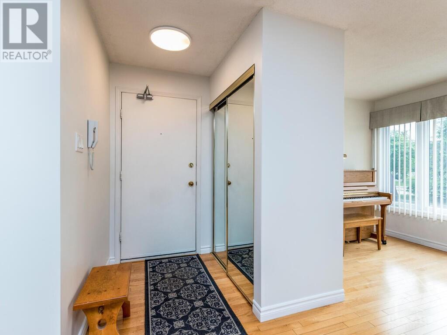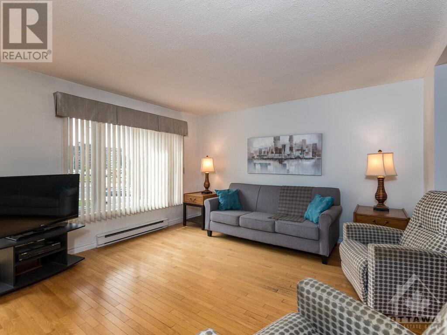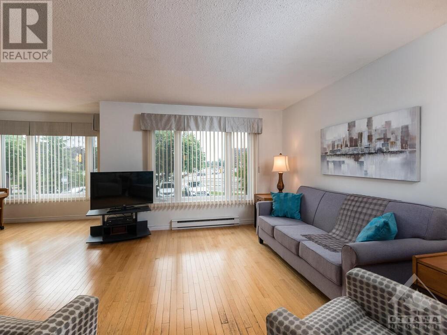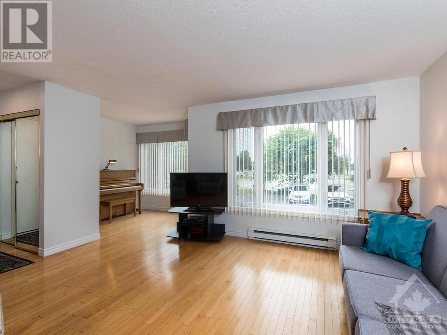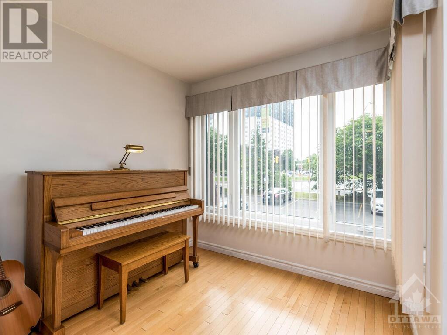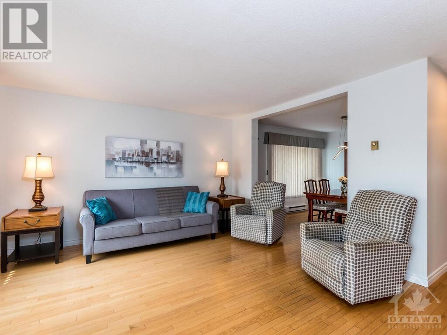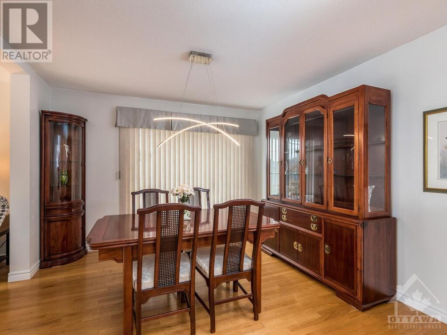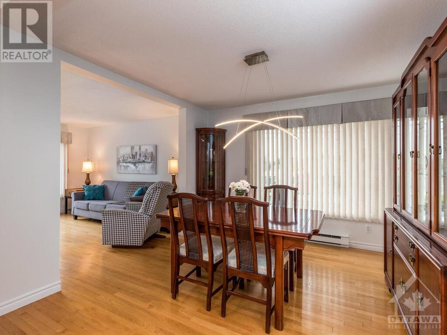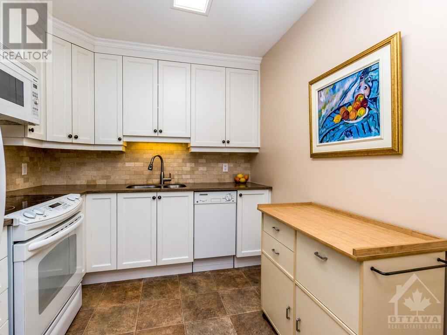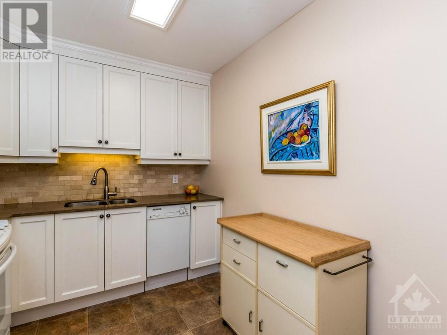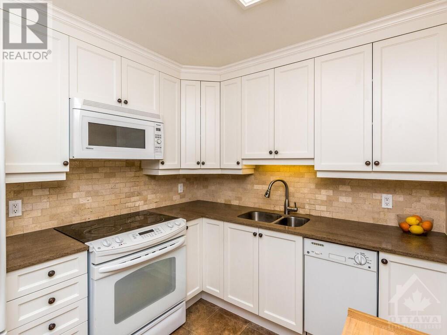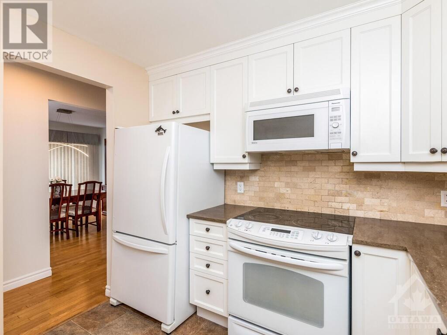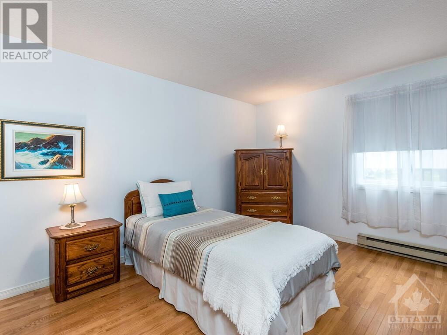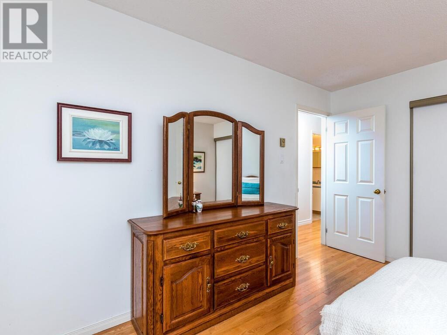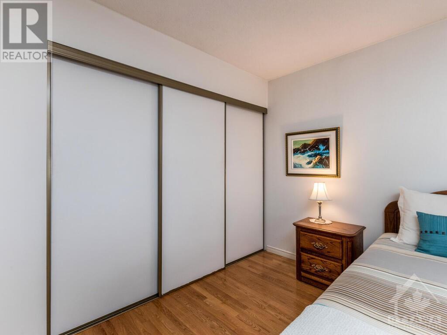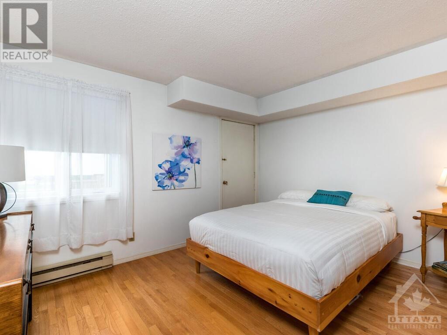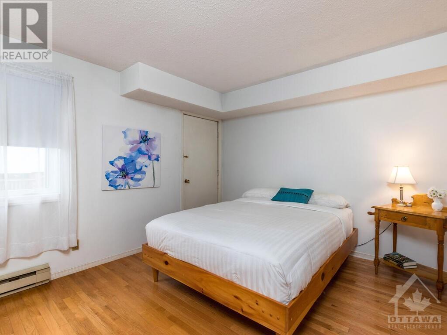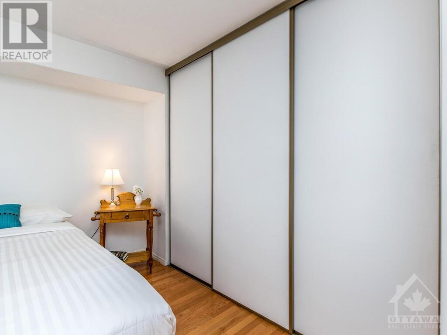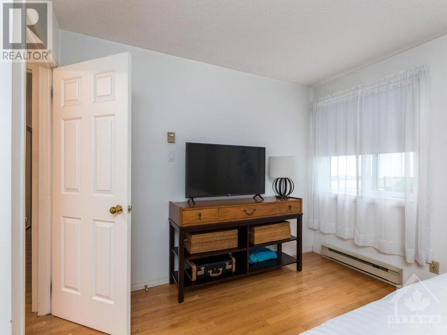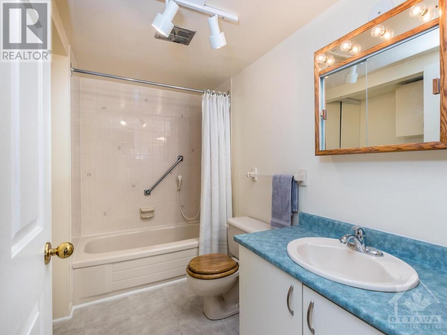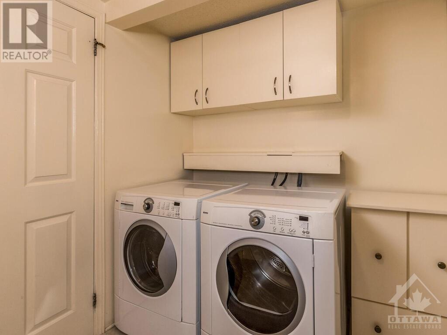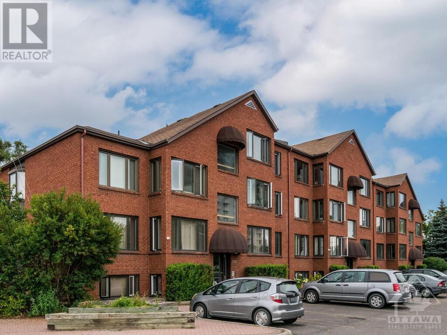- Ontario
- Ottawa
1974 St Laurent Blvd
CAD$315,000
CAD$315,000 要價
201 1974 ST LAURENT BOULEVARDOttawa, Ontario, K1G4L5
退市
211
Listing information last updated on Wed Sep 15 2021 17:03:30 GMT-0400 (Eastern Daylight Time)

打开地图
Log in to view more information
登录概要
ID1252497
状态退市
產權Condominium/Strata
经纪公司ROYAL LEPAGE TEAM REALTY
类型Residential Apartment
房龄建筑日期: 1987
房间卧房:2,浴室:1
管理费(月)435 / Monthly
Maint Fee Inclusions
详细
公寓樓
浴室數量1
臥室數量2
地上臥室數量2
設施Laundry - In Suite
家用電器Refrigerator,Dishwasher,Dryer,Microwave Range Hood Combo,Stove,Washer
地下室裝修Not Applicable
地下室類型None (Not Applicable)
建築日期1987
空調Window air conditioner
外牆Brick
壁爐False
固定裝置Drapes/Window coverings
地板Hardwood,Vinyl
地基Poured Concrete
洗手間0
供暖方式Electric
供暖類型Baseboard heaters
樓層4
類型Apartment
供水Municipal water
土地
面積false
設施Public Transit,Recreation Nearby,Shopping
下水Municipal sewage system
Open
Surfaced
Visitor Parking
周邊
設施Public Transit,Recreation Nearby,Shopping
社區特點Adult Oriented,Pet Restrictions
Zoning DescriptionRESIDENTIAL
地下室
壁炉False
供暖Baseboard heaters
房号201
物业管理Deerpark Management Ltd - 613-745-2389
附注
Exceptional 2 bedroom, 1 bath condo in move-in condition. Extremely walk-able location with just about every amenity at your doorstep. Impeccably maintained, this large, bright condo has hardwood flooring, newer windows throughout and fabulous updated kitchen (2011). Huge windows allow natural light to flood in and you'll love "watching the world go by" from either the spacious living room or sun room. Entertainment size dining room with new light fixture across from bright kitchen with granite counters and under-mount lighting. The 2 bedrooms are spacious and have loads of closet space. The 4 piece bath is shared with the full size washer and dryer and provides some additional storage. Portable air conditioner is included. 1 parking spot right outside the door. Walk to CHEO, The Ottawa Hospital General campus, Ottawa U- Smyth campus, shopping, museums, parks and more. Transit just steps away. Condo fees include water and sewer. No dogs permitted. Book your showing today! (id:22211)
The listing data above is provided under copyright by the Canada Real Estate Association.
The listing data is deemed reliable but is not guaranteed accurate by Canada Real Estate Association nor RealMaster.
MLS®, REALTOR® & associated logos are trademarks of The Canadian Real Estate Association.
位置
省:
Ontario
城市:
Ottawa
社区:
Hawthorne Meadows
房间
房间
层
长度
宽度
面积
客廳
主
15.00
NaN
15 ft x Measurements not available
餐廳
主
11.25
11.08
124.69
11'3" x 11'1"
其他
主
8.50
7.42
63.04
8'6" x 7'5"
廚房
主
9.42
8.17
76.90
9'5" x 8'2"
主臥
主
12.83
11.17
143.31
12'10" x 11'2"
臥室
主
13.25
11.08
146.85
13'3" x 11'1"
4pc Bathroom
主
NaN
Measurements not available
洗衣房
主
NaN
Measurements not available
学校信息
私校K-6 年级
Hawthorne Public School
2158 St-Laurent Blvd, 渥太華0.894 km
小学英语
7-8 年级
Hawthorne Public School
2158 St-Laurent Blvd, 渥太華0.894 km
初中英语
9-12 年级
Canterbury High School
900 Canterbury Ave, 渥太華1.277 km
高中英语
9-12 年级
Hillcrest High School
1900 Dauphin Rd, 渥太華1.293 km
高中英语
K-6 年级
St. Luke (ottawa) Catholic Elementary School
2485 Dwight Cres, 渥太華0.716 km
小学英语
7-12 年级
St. Patrick's Catholic High School
2525 Alta Vista Dr, 渥太華3.758 km
初中高中英语
K-6 年级
Pleasant Park Public School
564 Pleasant Park Rd, 渥太華1.987 km
小学沉浸法语课程
预约看房
反馈发送成功。
Submission Failed! Please check your input and try again or contact us

