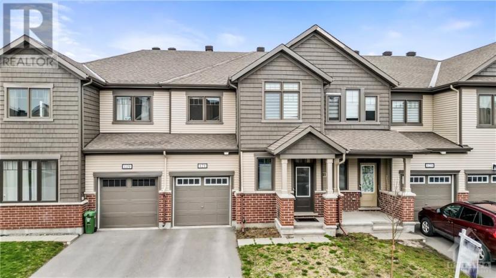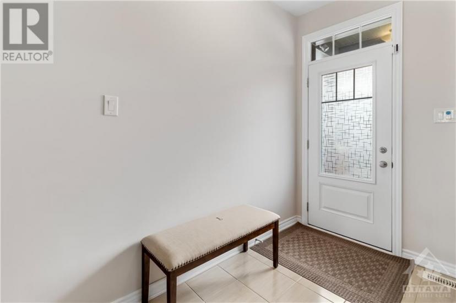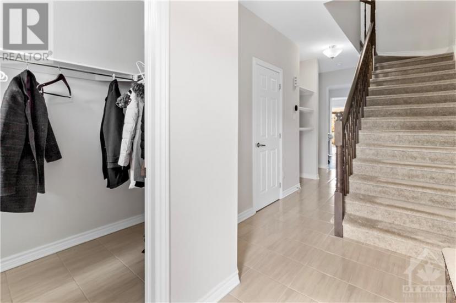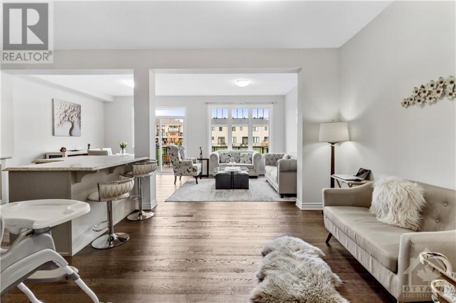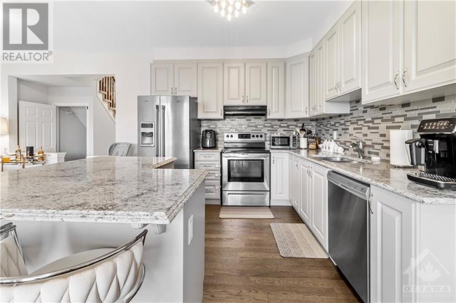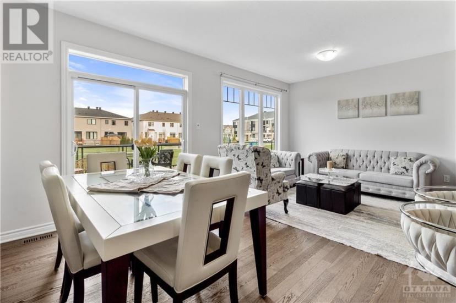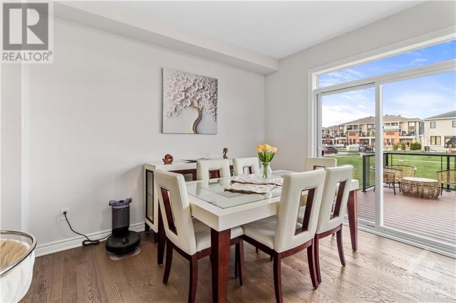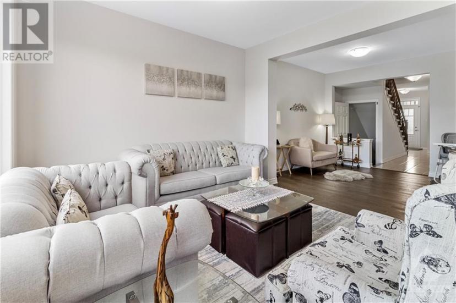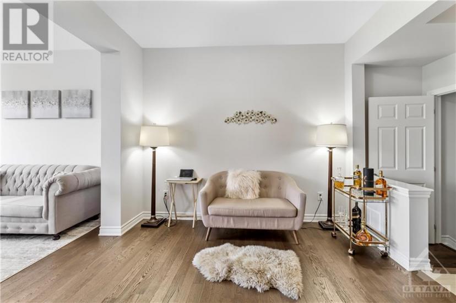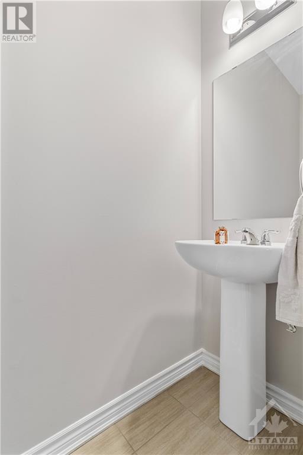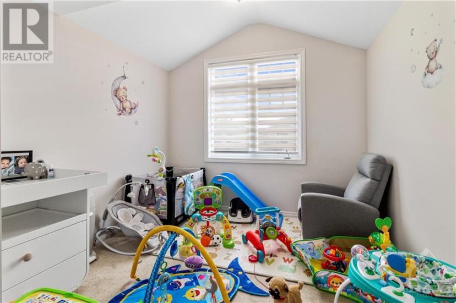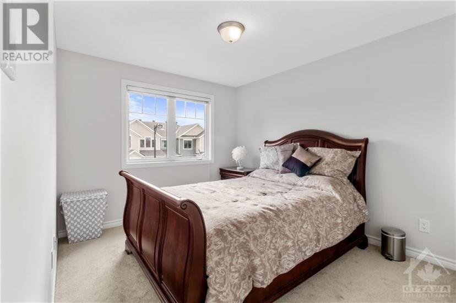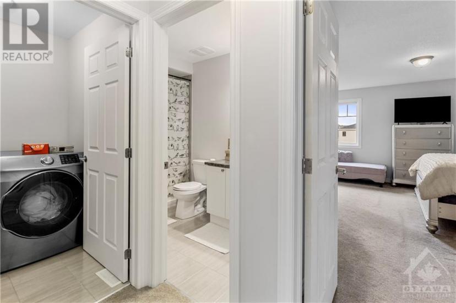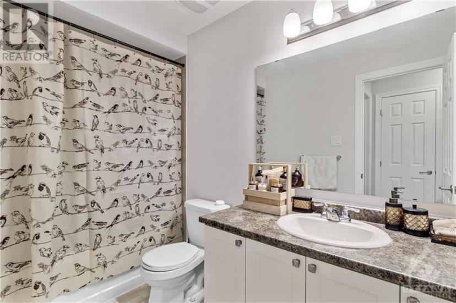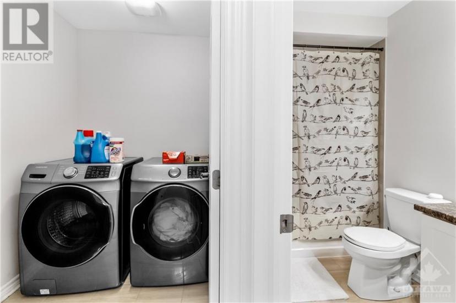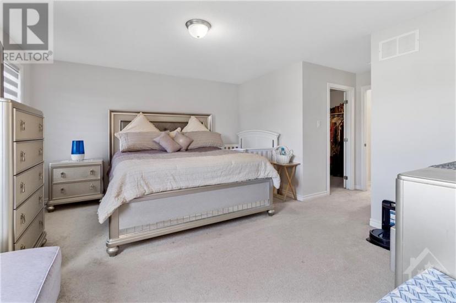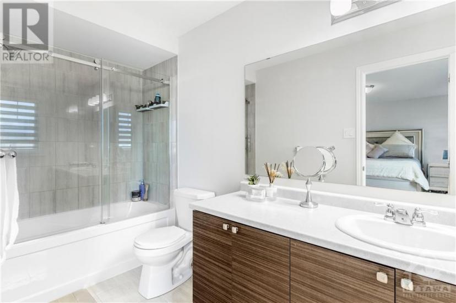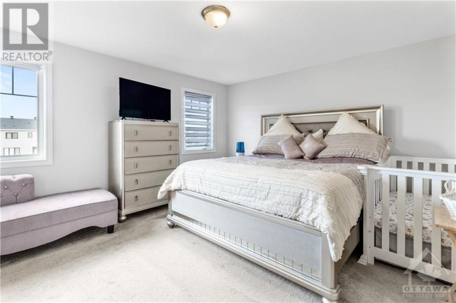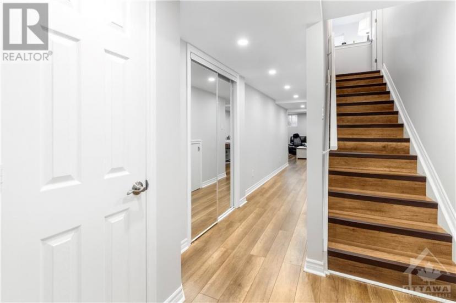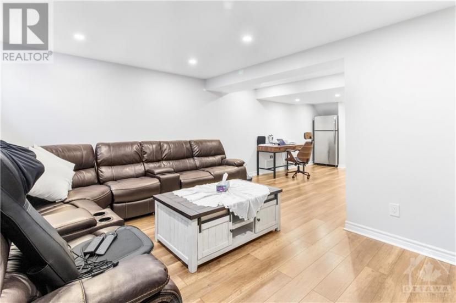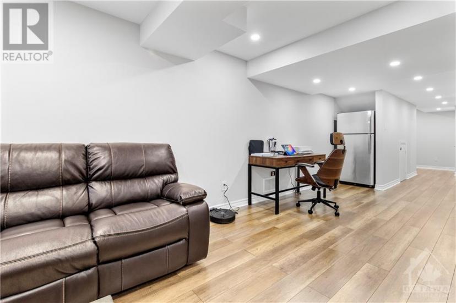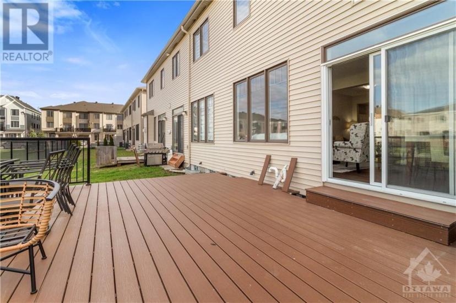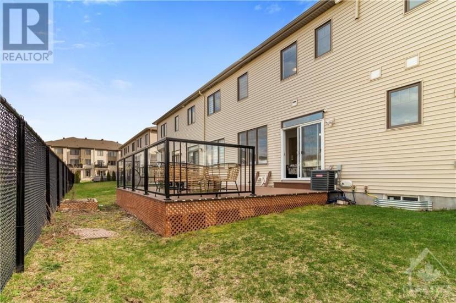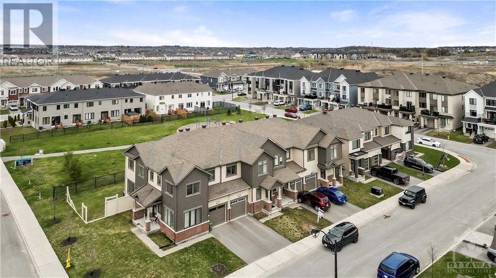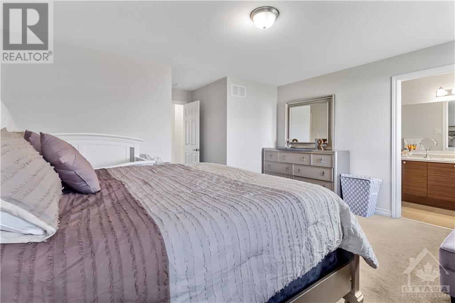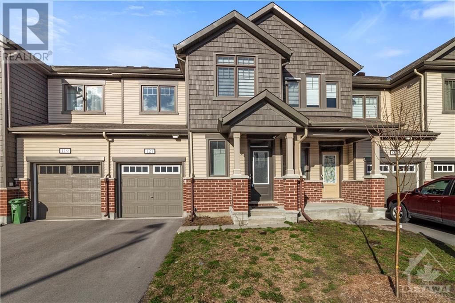- Ontario
- Ottawa
121 Umbra Pl
CAD$689,000 出售
121 Umbra PlOttawa, Ontario, K2J6N5
342

打开地图
Log in to view more information
登录概要
ID1387469
状态Current Listing
產權Freehold
类型Residential Townhouse,Attached
房间卧房:3,浴室:4
占地21.33 * 82.02 ft 21.33 ft X 82.02 ft
Land Size21.33 ft X 82.02 ft
房龄建筑日期: 2019
挂盘公司RE/MAX HALLMARK REALTY GROUP
详细
建築
浴室數量4
臥室數量3
地上臥室數量3
家用電器Refrigerator,Dishwasher,Dryer,Hood Fan,Microwave,Stove,Washer
地下室裝修Finished
空調Central air conditioning
外牆Brick,Siding
壁爐True
壁爐數量1
地板Hardwood,Laminate,Tile
地基Poured Concrete
洗手間1
供暖方式Natural gas
供暖類型Forced air
樓層2
供水Municipal water
地下室
地下室類型Full (Finished)
土地
面積21.33 ft X 82.02 ft
面積false
設施Public Transit,Recreation Nearby,Shopping
下水Municipal sewage system
Size Irregular21.33 ft X 82.02 ft
周邊
社區特點Family Oriented,School Bus
設施Public Transit,Recreation Nearby,Shopping
其他
結構Deck
特點Automatic Garage Door Opener
地下室已裝修,Full(已裝修)
壁炉True
供暖Forced air
附注
Elegant home located in sought-after Half Moon Bay.Step inside this meticulously maintained 2-storey,3-bed,4-bath residence crafted by Mattamy Homes.A contemporary flair blends seamlessly with inviting warmth from the moment you enter.The main level boasts a stunning Open concept living space,an impeccable kitchen feat quartz counters, 42-inch cabinets, & high end SS appliances complemented by a spacious dining area overlooking the rear deck w no rear neighbors.Hardwood & tile flooring grace the main level,while upstairs, plush carpet leads you to the Grand primary suite w a generous walk-in closet & a luxurious 4-piece ensuite.2 additional bedrooms, a charming 4-piece bath, & convenient laundry facilities complete the upper level.The lower level offers a cozy Rec room w a gas fireplace & a convenient 3-piece bath,setting the stage for countless cherished memories.Close to all amenities,schools,parks,this home is sure to captivate.24 hrs irrevocable (id:22211)
The listing data above is provided under copyright by the Canada Real Estate Association.
The listing data is deemed reliable but is not guaranteed accurate by Canada Real Estate Association nor RealMaster.
MLS®, REALTOR® & associated logos are trademarks of The Canadian Real Estate Association.
位置
省:
Ontario
城市:
Ottawa
社区:
Half Moon Bay
房间
房间
层
长度
宽度
面积
Primary Bedroom
Second
4.62
4.04
18.66
15'2" x 13'3"
4pc Ensuite bath
Second
3.86
1.45
5.60
12'8" x 4'9"
其他
Second
NaN
Measurements not available
臥室
Second
4.06
2.92
11.86
13'4" x 9'7"
臥室
Second
3.12
3.05
9.52
10'3" x 10'0"
洗衣房
Second
1.70
1.60
2.72
5'7" x 5'3"
娛樂
Lower
4.45
4.32
19.22
14'7" x 14'2"
3pc Bathroom
Lower
3.17
1.45
4.60
10'5" x 4'9"
2pc Bathroom
主
NaN
Measurements not available
客廳
主
3.43
3.28
11.25
11'3" x 10'9"
餐廳
主
3.28
3.20
10.50
10'9" x 10'6"
廚房
主
2.87
2.26
6.49
9'5" x 7'5"
Eating area
主
3.43
3.05
10.46
11'3" x 10'0"
学校信息
私校K-6 年级
Half Moon Bay Public School
3525 River Run Ave, 渥太華0.656 km
小学英语
7-8 年级
Cedarview Middle School
2760 Cedarview Rd, Nepean3.898 km
初中英语
9-12 年级
South Carleton High School
3673 Mcbean St, 列治文9.164 km
高中英语
K-6 年级
St. Benedict Catholic Elementary School
2525 River Mist Rd, Nepean1.424 km
小学英语
7-12 年级
St. Joseph Catholic High School
604 Brookwood Cir, Nepean1.797 km
初中高中英语

