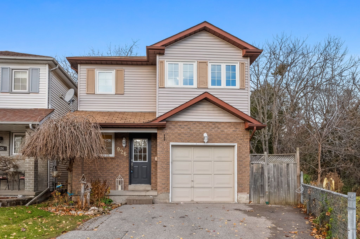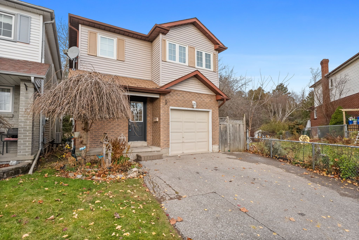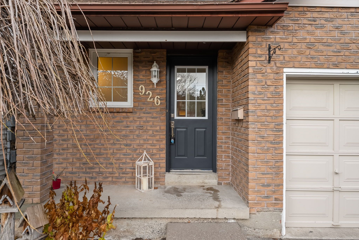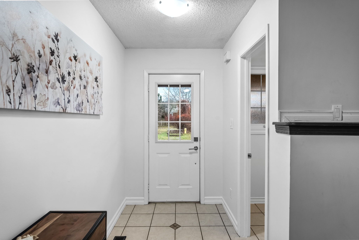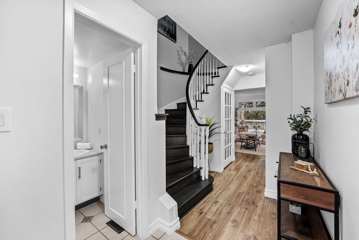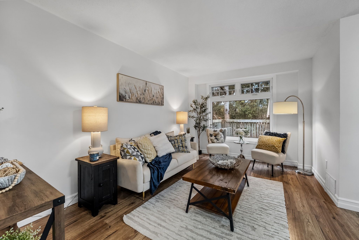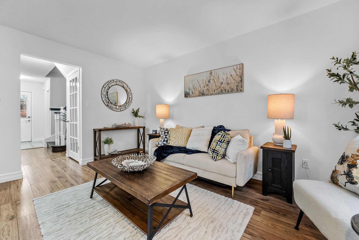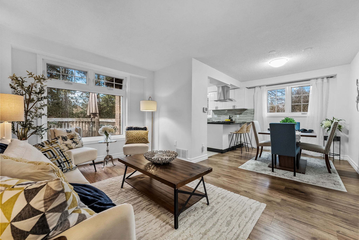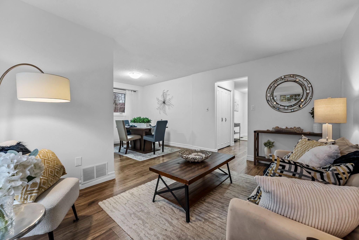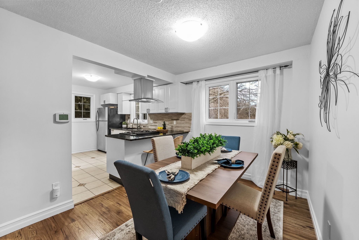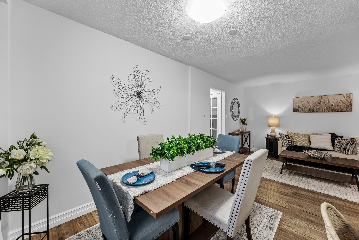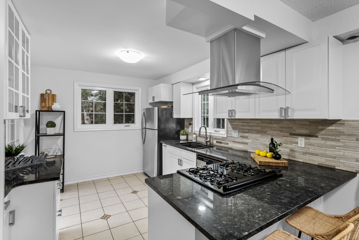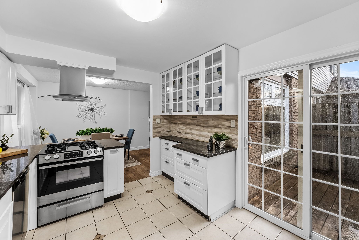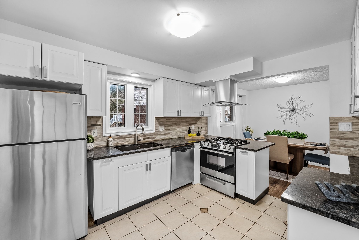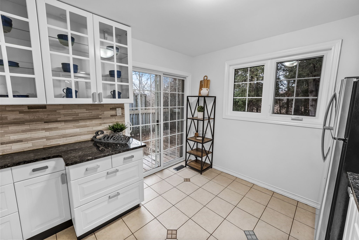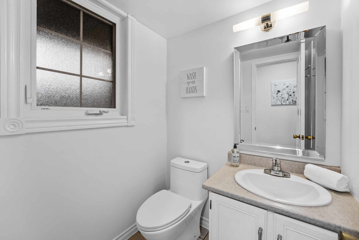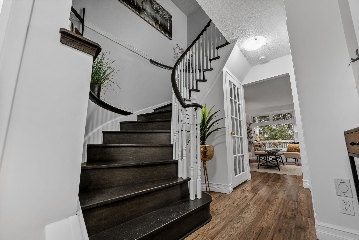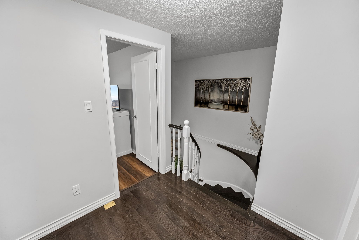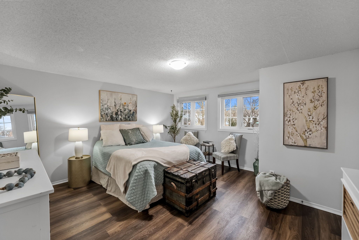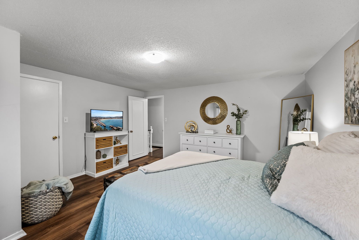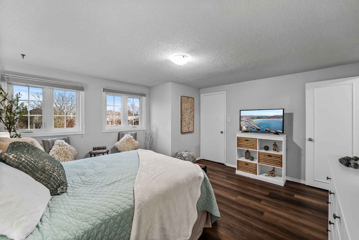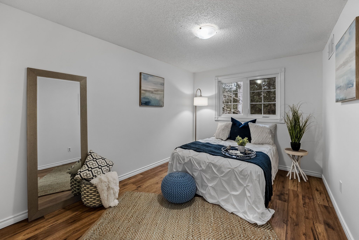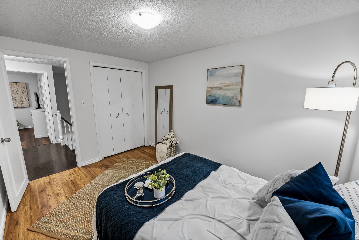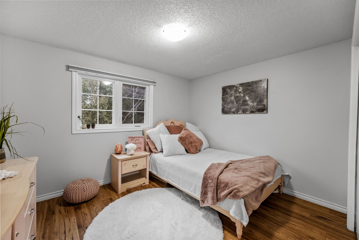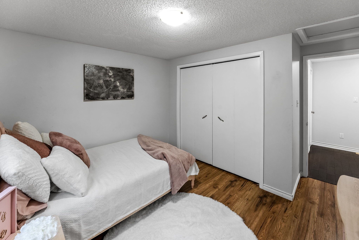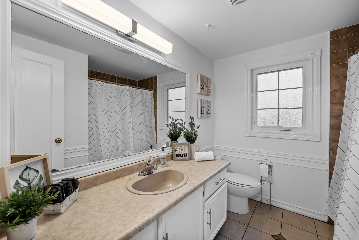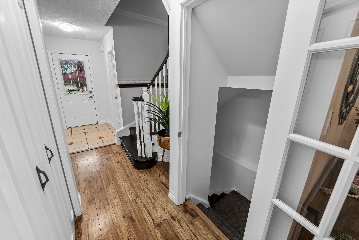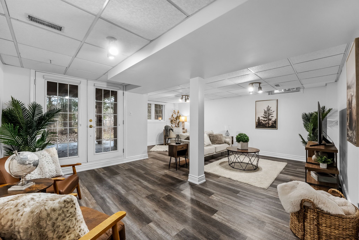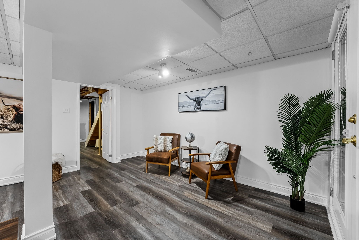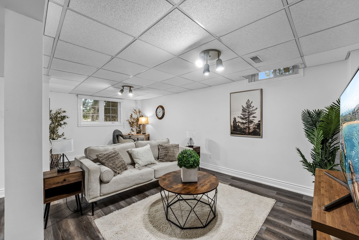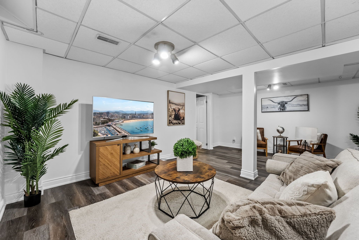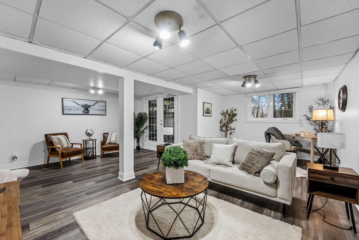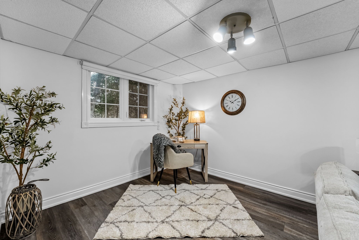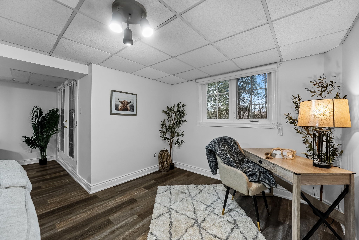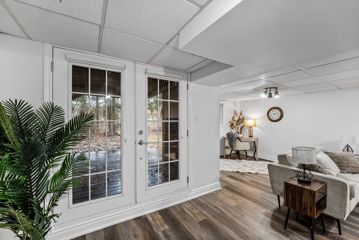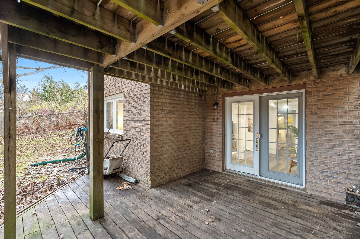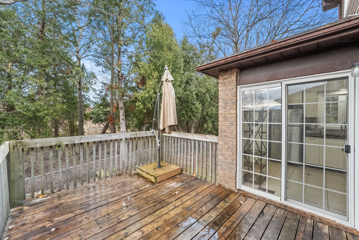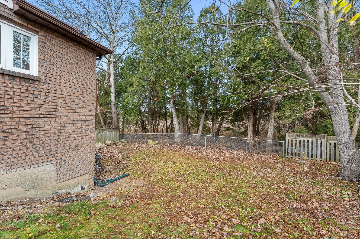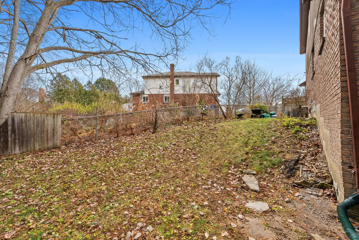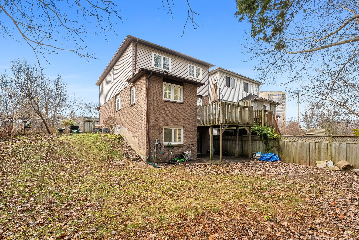- Ontario
- Oshawa
926 Beaconhill Crt
成交CAD$xxx,xxx
CAD$729,900 要價
926 Beaconhill CourtOshawa, Ontario, L1K1Y3
成交
323(1+2)| 1100-1500 sqft
Listing information last updated on Sat Jan 18 2025 13:05:29 GMT-0500 (Eastern Standard Time)

打开地图
Log in to view more information
登录概要
IDE11422940
状态成交
產權永久產權
入住TBD
经纪公司LAND & GATE REAL ESTATE INC.
类型民宅 House,獨立屋
房龄
占地19.84 * 101.44 Feet Lot Depth
Land Size2012.57 ft²
房间卧房:3,厨房:1,浴室:2
车位1 (3) 外接式車庫 +2
详细
公寓樓
浴室數量2
臥室數量3
地上臥室數量3
家用電器Garage door opener remote(s),Central Vacuum,Dishwasher,Dryer,Refrigerator,Stove,Washer
地下室裝修Finished
地下室特點Walk out
地下室類型N/A (Finished)
風格Detached
空調Central air conditioning
外牆Brick,Vinyl siding
壁爐False
地板Laminate,Ceramic
地基Unknown
洗手間1
供暖方式Natural gas
供暖類型Forced air
使用面積1099.9909 - 1499.9875 sqft
樓層2
裝修面積
類型House
供水Municipal water
Architectural Style2-Storey
Rooms Above Grade6
RoofUnknown
Heat SourceGas
Heat TypeForced Air
水Municipal
土地
面積19.8 x 101.4 FT ; Lot Depth
面積false
下水Sanitary sewer
Size Irregular19.8 x 101.4 FT ; Lot Depth
車位
Parking FeaturesPrivate
周邊
Location DescriptionWilson/Attersley
Other
特點Carpet Free
Interior FeaturesAuto Garage Door Remote,Carpet Free,Central Vacuum
Internet Entire Listing Display是
下水Sewer
中央吸塵是
地下室Finished with Walk-Out
泳池None
壁炉N
空调Central Air
供暖壓力熱風
朝向北
附注
Welcome to 926 Beaconhill Crt! This home is located in a prime location of Oshawa, situated on a court & backing onto a ravine! Close to schools, parks, shopping & transit. On the freshly painted main floor you will find an open concept living/dining room with laminate floors & large windows! Kitchen with granite countertops and sliding glass doors leading to a deck overlooking backyard & ravine. A powder room completes the main floor. Upstairs you will find 3 well appointed bedrooms, primary bedroom with new laminate flooring & W/I closet. The other two bedrooms with closets and windows overlooking the ravine. A 4pc washroom suitable for a family. Downstairs you will find a walk-out basement with laminate flooring, french doors & cold cellar/storage & laundry. This is the perfect family home, and awaits it's new owners to make lasting memories for years to come!
The listing data is provided under copyright by the Toronto Real Estate Board.
The listing data is deemed reliable but is not guaranteed accurate by the Toronto Real Estate Board nor RealMaster.
位置
省:
Ontario
城市:
Oshawa
社区:
Pinecrest 10.07.0170
交叉路口:
Wilson/Attersley
房间
房间
层
长度
宽度
面积
Living Room
主
14.17
9.78
138.57
Dining Room
主
10.56
8.76
92.54
廚房
主
11.65
10.07
117.31
主臥
Second
14.76
14.47
213.61
Bedroom 2
Second
11.38
9.48
107.94
Bedroom 3
Second
12.40
8.86
109.86
娛樂
地下室
19.39
13.52
262.09
学校信息
私校K-8 年级
Gordon B. Attersley Public School
1110 Attersley Dr, 奧沙瓦0.224 km
小学初中英语
9-12 年级
Maxwell Heights Secondary School
1100 Coldstream Dr, 奧沙瓦2.026 km
高中英语
K-8 年级
Sir Albert Love Catholic School
425 Wilson Rd N, 奧沙瓦1.702 km
小学初中英语
9-12 年级
Monsignor John Pereyma Catholic Secondary School
316 Conant St, 奧沙瓦5.393 km
高中英语
9-12 年级
Monsignor Paul Dwyer Catholic High School
700 Stevenson Rd N, 奧沙瓦3.508 km
高中英语
1-8 年级
Walter E. Harris Public School
495 Central Park Blvd N, 奧沙瓦1.524 km
小学初中沉浸法语课程
9-12 年级
R S Mclaughlin Collegiate And Vocational Institute
570 Stevenson Rd N, 奧沙瓦3.604 km
高中沉浸法语课程
1-8 年级
St. Kateri Tekakwitha Catholic School
1425 Coldstream Dr, 奧沙瓦2.348 km
小学初中沉浸法语课程
9-9 年级
Monsignor Paul Dwyer Catholic High School
700 Stevenson Rd N, 奧沙瓦3.508 km
初中沉浸法语课程
10-12 年级
Father Leo J. Austin Catholic Secondary School
1020 Dryden Blvd, 惠特比6.941 km
高中沉浸法语课程
预约看房
反馈发送成功。
Submission Failed! Please check your input and try again or contact us

