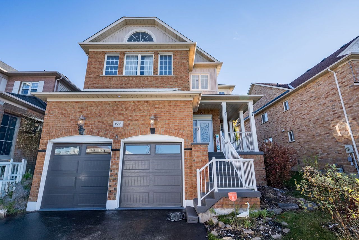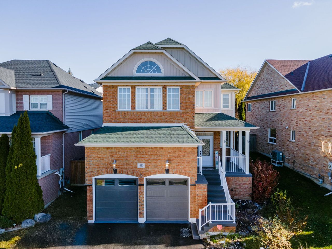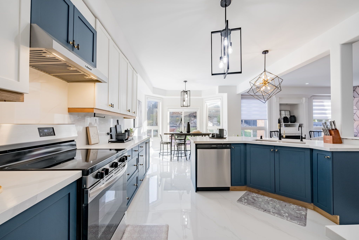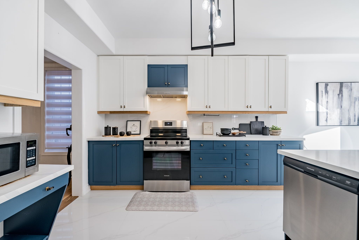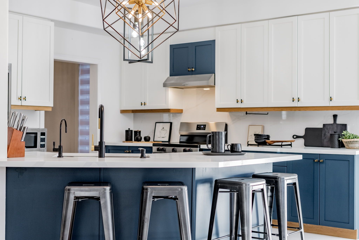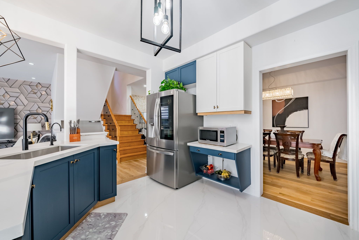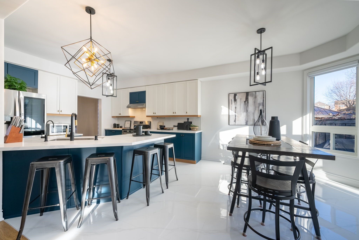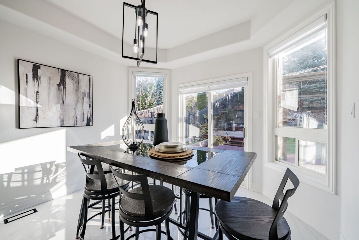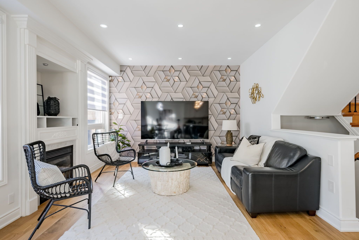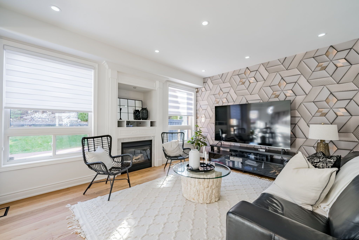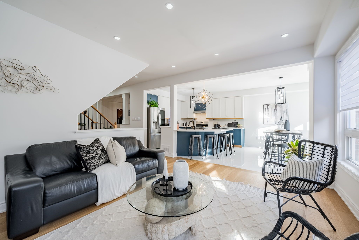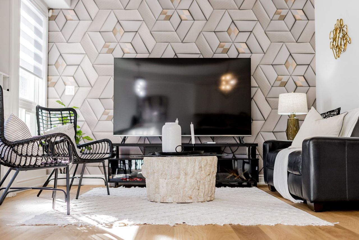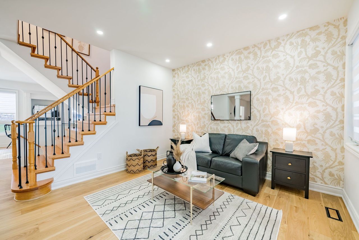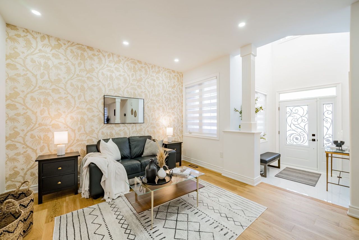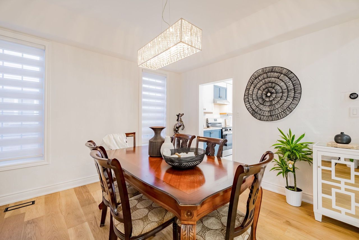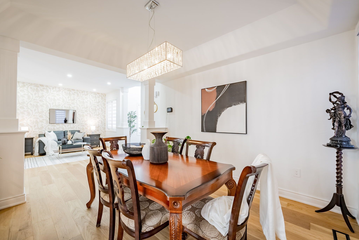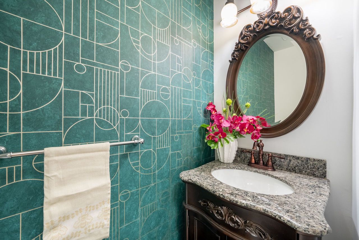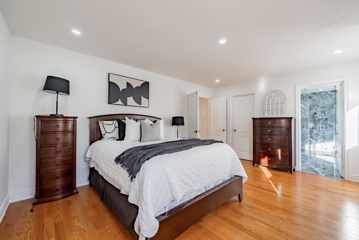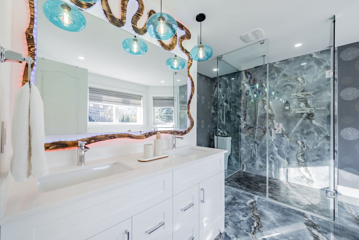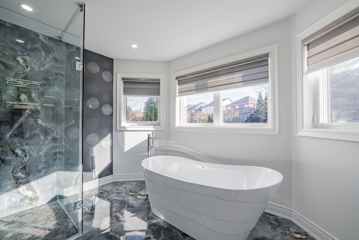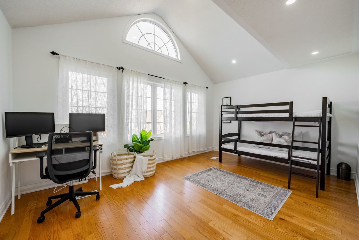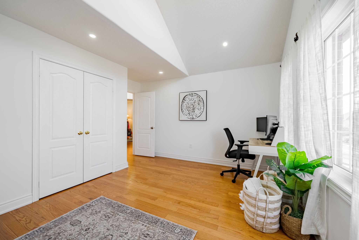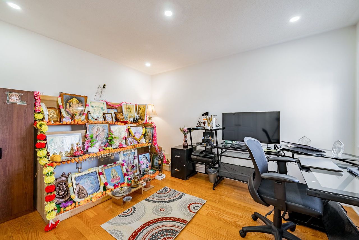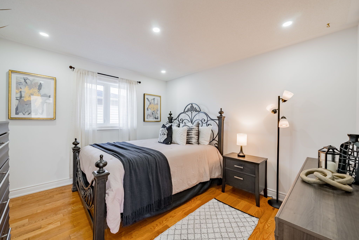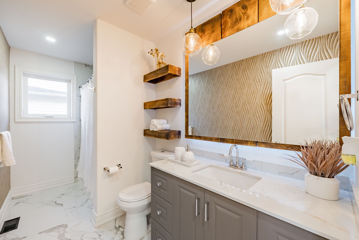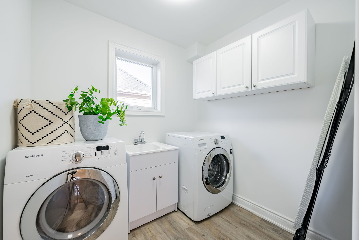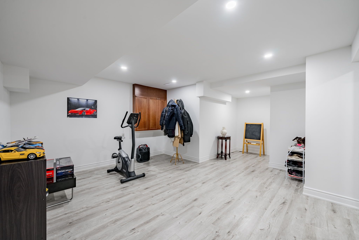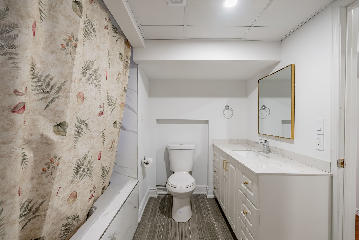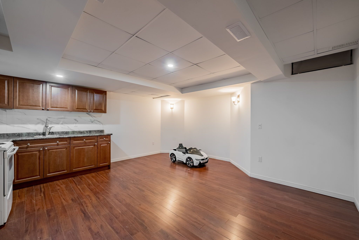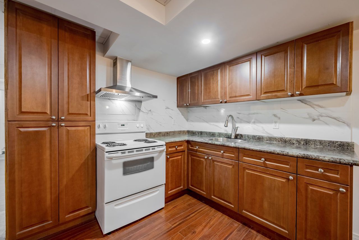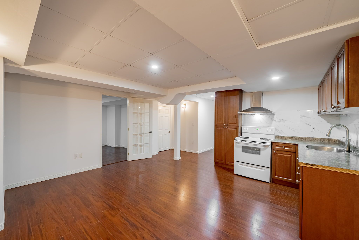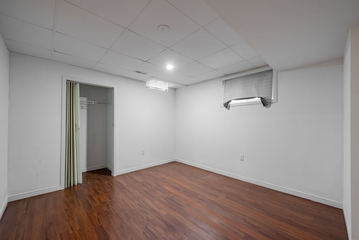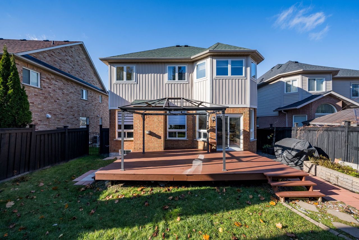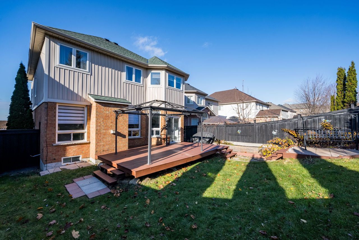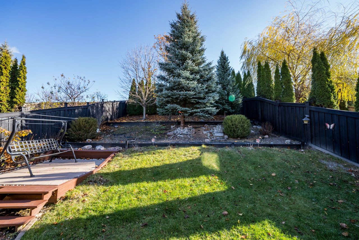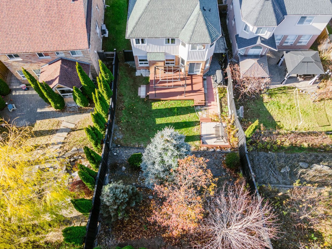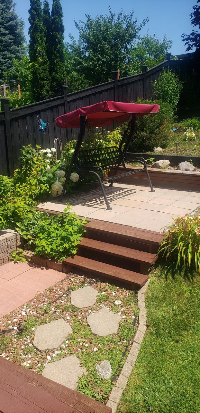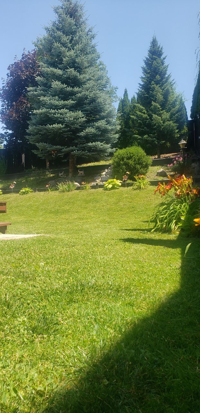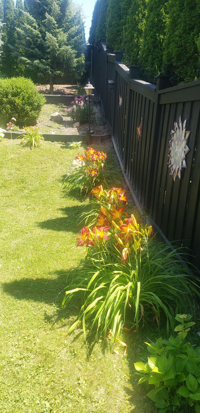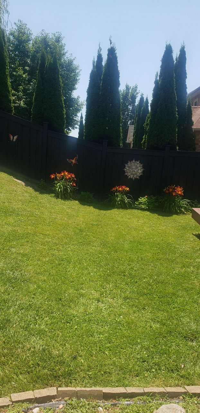- Ontario
- Oshawa
1533 Clearbrook Dr
CAD$1,349,900
CAD$1,349,900 要價
1533 Clearbrook DriveOshawa, Ontario, L1K2P6
退市 · 終止 ·
4+144(2+2)
Listing information last updated on Fri Jan 03 2025 13:26:49 GMT-0500 (Eastern Standard Time)

打开地图
Log in to view more information
登录概要
IDE11428965
状态終止
入住TBA
经纪公司KELLER WILLIAMS ENERGY REAL ESTATE, BROKERAGE
类型民宅 House,獨立屋
房龄
占地32.68 * 148.48 Feet
Land Size4852.33 ft²
房间卧房:4+1,厨房:2,浴室:4
车位2 (4) 外接式車庫 +2
详细
公寓樓
Architectural Style2-Storey
Fireplace是
Rooms Above Grade9
Fireplace FeaturesFamily Room
Fireplaces Total1
RoofAsphalt Shingle
Heat SourceGas
Heat TypeForced Air
水Municipal
Laundry LevelUpper Level
車位
Parking FeaturesPrivate
Other
Den Familyroom是
Interior FeaturesNone
Internet Entire Listing Display是
下水Sewer
地下室Separate Entrance,已裝修
泳池None
壁炉Y
空调Central Air
供暖壓力熱風
朝向東
附注
Welcome to this stunning Recently Renovated 2-storey brick home in the sought-after Taunton community. With over $150k in upgrades, including all 4 baths, Kitchen, basement with separate entrance and much more! Offering the perfect blend of comfort, style, and convenience. Ideally situated just minutes from the Farm Boy Plaza, Sobeys Plaza, top-rated schools, Delpark Community Centre, and an abundance of shopping options, this home is truly in the heart of it all! Boasting 4 spacious bedrooms plus a bonus 5th bedroom in the lower level, this home is perfect for growing families or those in need of extra space. With 4 full bathrooms, there's no shortage of convenience and privacy for everyone. The main level features gorgeous hardwood floors throughout and a bright, open-concept design that includes a large kitchen, breakfast area, and family room ideal for entertaining and everyday living. The gourmet kitchen is a chefs dream, with high-end cabinetry, modern appliances, and plenty of counter space for meal prep. Relax by the cozy gas fireplace in the family room, creating the perfect ambiance for family nights in. Every detail has been thoughtfully considered, from the stunning hardwood floors to the custom kitchen finishes, premium light fixtures, and more. Recent updates include brand new garage doors and a brand new front door that complement the homes sophisticated design and add to its curb appeal. Zebra blinds have also been installed throughout the main floor, master bedroom, and office, offering both style and functionality while allowing you to control natural light and privacy. The fully finished lower level featuring an in-law suite with a separate entrance is an added bonus, perfect for extended family, guests, or as an income-generating rental. This exceptional home truly has it all an ideal location, stunning upgrades, and ample space for your growing family. Don't miss out on the opportunity to own this one-of-a-kind home in the Taunton community!Additional Upgrades: Resealed driveway, Restained porch, Repair and Restain deck and garage
The listing data is provided under copyright by the Toronto Real Estate Board.
The listing data is deemed reliable but is not guaranteed accurate by the Toronto Real Estate Board nor RealMaster.
位置
省:
Ontario
城市:
Oshawa
社区:
Taunton 10.07.0160
交叉路口:
Taunton Rd & Clearbrook Dr
房间
房间
层
长度
宽度
面积
Living Room
主
10.43
11.61
121.17
Dining Room
主
11.78
12.40
146.07
家庭廳
主
15.49
12.20
189.00
廚房
主
12.20
11.78
143.75
早餐
主
11.84
9.28
109.97
主臥
Second
12.73
16.14
205.48
Bedroom 2
Second
9.61
12.34
118.58
Bedroom 3
Second
16.14
10.86
175.29
Bedroom 4
Second
12.01
10.96
131.58
娛樂
Lower
20.57
14.73
303.03
Living Room
Lower
15.91
16.08
255.80
Bedroom 5
Lower
11.02
12.17
134.18
学校信息
私校K-8 年级
Sherwood Public School
633 Ormond Dr, 奧沙瓦0.558 km
小学初中英语
9-12 年级
Maxwell Heights Secondary School
1100 Coldstream Dr, 奧沙瓦0.19 km
高中英语
K--1 年级
St. John Bosco Catholic School
1600 Clearbrook Dr, 奧沙瓦0.128 km
小学英语
K-8 年级
St. John Bosco Catholic School
1600 Clearbrook Dr, 奧沙瓦0.128 km
小学初中英语
9-12 年级
Monsignor Paul Dwyer Catholic High School
700 Stevenson Rd N, 奧沙瓦4.535 km
高中英语
1-8 年级
Jeanne Sauvé Public School
950 Coldstream Dr, 奧沙瓦0.227 km
小学初中沉浸法语课程
9-12 年级
R S Mclaughlin Collegiate And Vocational Institute
570 Stevenson Rd N, 奧沙瓦4.736 km
高中沉浸法语课程
1-8 年级
St. Kateri Tekakwitha Catholic School
1425 Coldstream Dr, 奧沙瓦1.307 km
小学初中沉浸法语课程
9-9 年级
Monsignor Paul Dwyer Catholic High School
700 Stevenson Rd N, 奧沙瓦4.535 km
初中沉浸法语课程
10-12 年级
Father Leo J. Austin Catholic Secondary School
1020 Dryden Blvd, 惠特比7.335 km
高中沉浸法语课程
预约看房
反馈发送成功。
Submission Failed! Please check your input and try again or contact us

