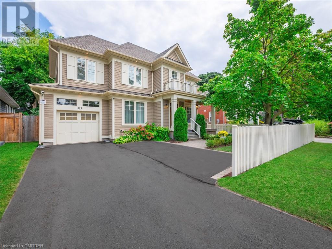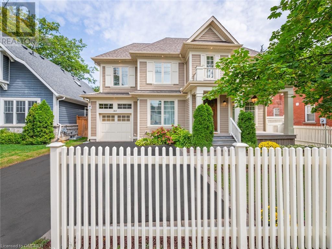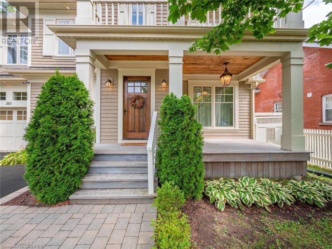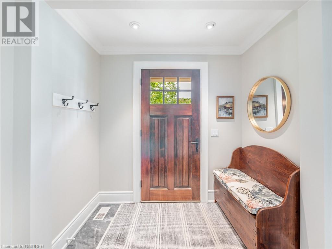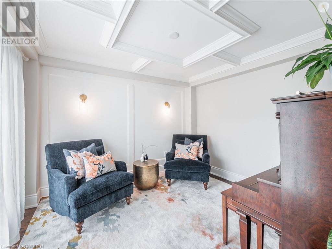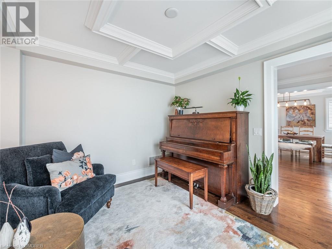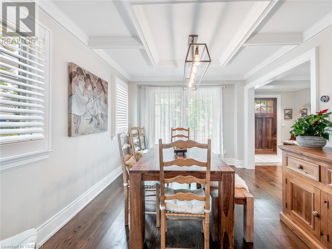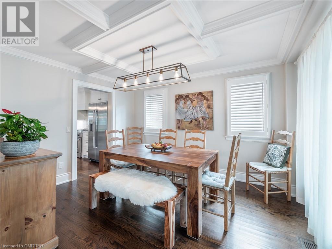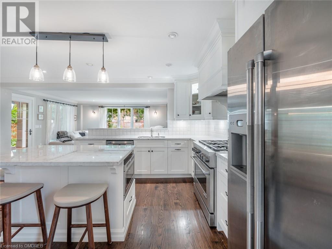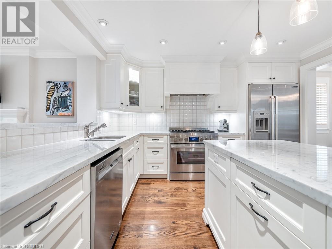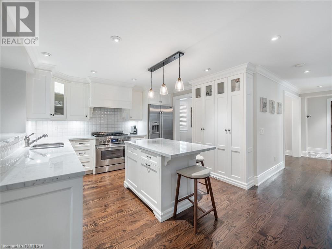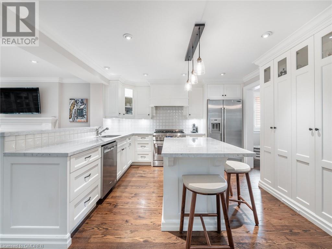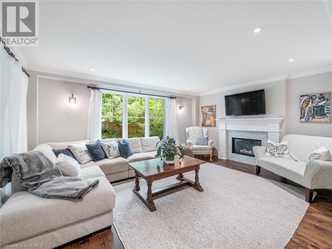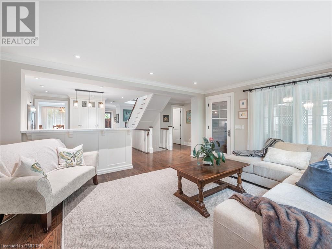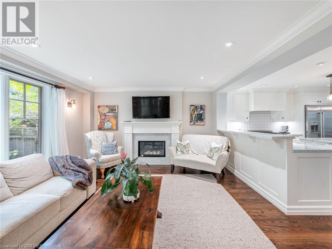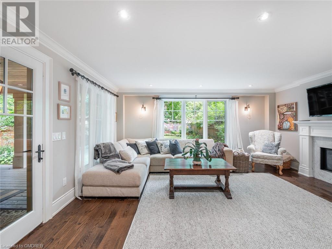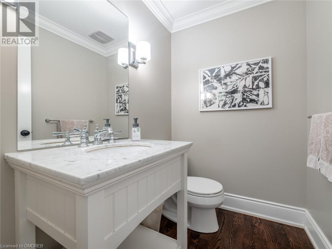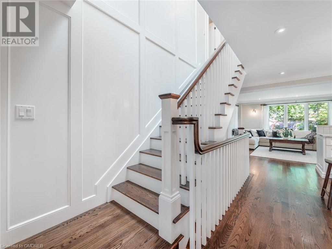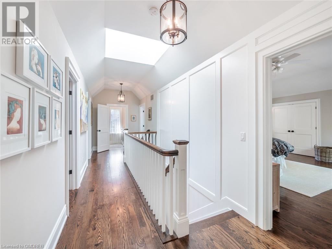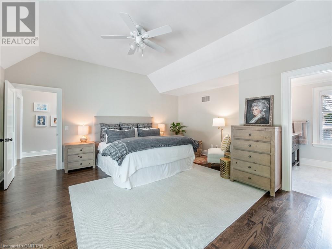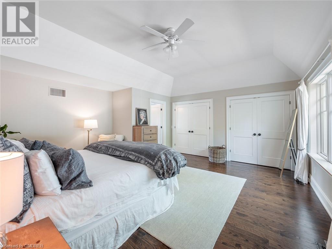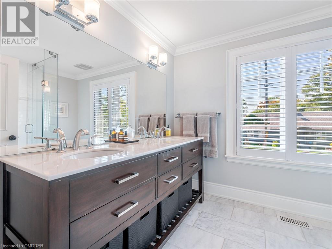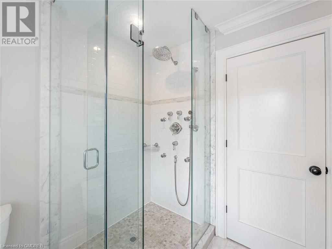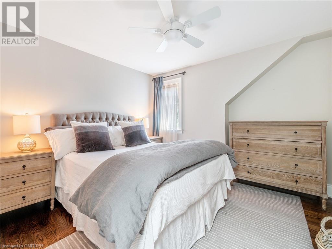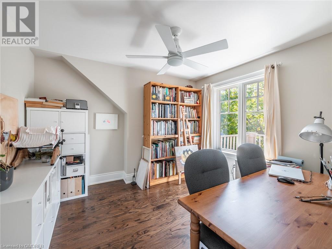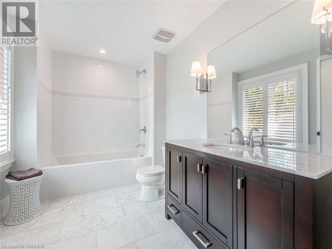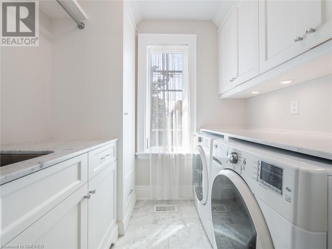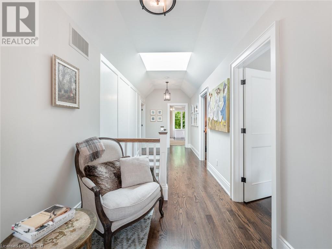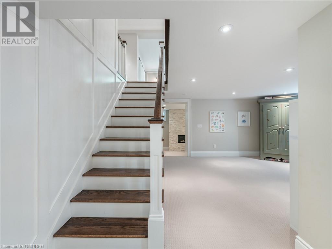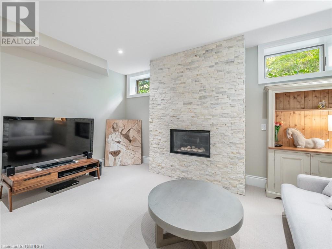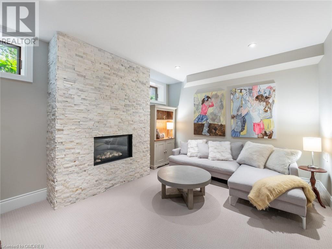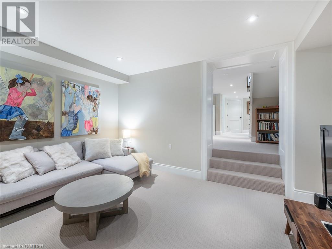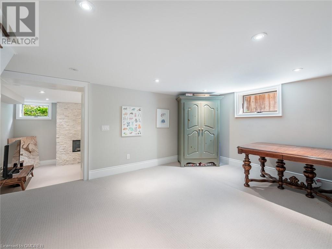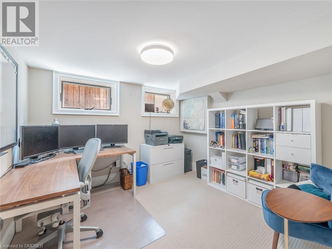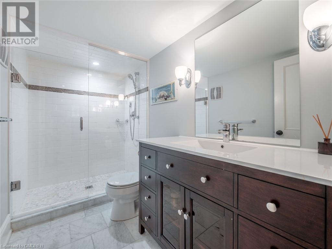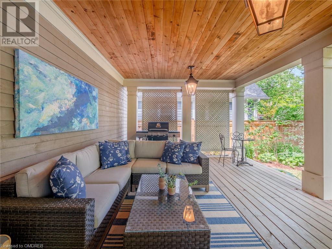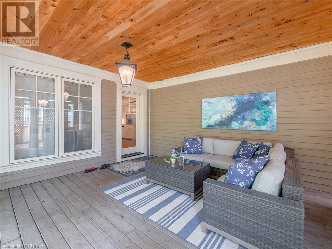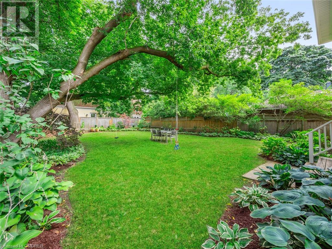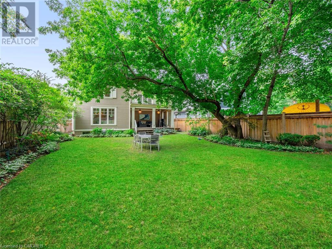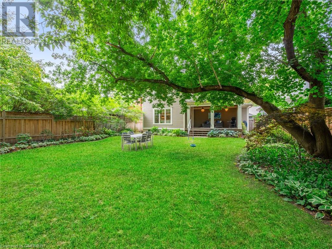- Ontario
- Oakville
383 Allan St
CAD$2,799,000
CAD$2,799,000 要價
383 ALLAN StreetOakville, Ontario, L6J3P6
退市
454| 2164 sqft
Listing information last updated on Mon Oct 04 2021 14:12:55 GMT-0400 (Eastern Daylight Time)

打开地图
Log in to view more information
登录概要
ID40165476
状态退市
產權Freehold
经纪公司RE/MAX Aboutowne Realty Corp., Brokerage
类型Residential House,Detached
房龄
占地51 ft * 142 ft undefined
Land Sizeunder 1/2 acre
面积(ft²)2164 尺²
房间卧房:4,浴室:5
详细
公寓樓
浴室數量5
臥室數量4
地上臥室數量4
家用電器Dishwasher,Dryer,Microwave,Stove,Washer,Microwave Built-in,Hood Fan,Window Coverings
Architectural Style2 Level
地下室裝修Finished
地下室類型Full (Finished)
建材Wood frame
風格Detached
空調Central air conditioning
外牆Wood
壁爐True
壁爐數量2
地基Poured Concrete
洗手間1
供暖方式Natural gas
供暖類型Forced air
使用面積2164.0000
樓層2
類型House
供水Municipal water
土地
面積under 1/2 acre
沿街寬度51 ft
交通Highway access
面積false
設施Marina,Place of Worship,Playground,Public Transit,Schools,Shopping
下水Municipal sewage system
Size Depth142 ft
周邊
設施Marina,Place of Worship,Playground,Public Transit,Schools,Shopping
Location DescriptionAllan St / Macdonald Road
Zoning DescriptionResidential
地下室已裝修
壁炉True
供暖Forced air
附注
This home is what living in Old Oakville is all about. Its quaint feel is obvious the minute you arrive. Beautiful custom millwork, trim and high quality finishes throughout such as marble and hardwood floors. An office/sitting room and formal dining room is located at the front of the house off the welcoming foyer. The custom kitchen boasts all marble counter tops and island with an open concept great room with fireplace which is fantastic space for entertaining. Powder room, mud room and separate entrance to the garage complete the main floor. Off the back of the house there is a much sought after covered porch where the entertaining continues. The third level has 4 bedrooms and 3 baths plus a spacious laundry room. The basement is fully finished with an additional bath, bedroom or office, tons of storage, games room and additional family room. Perfect for a teen retreat. This property sits on an oversized 142 foot deep lot perfect for a large pool and cabana or skating rink in the winter. Full professional drawings are available of the proposed pool and cabana. The location is outstanding. Walking distance to Whole Foods, the Go station, downtown Oakville, the new community centre, waterfront parks and trails, Lake Ontario and located in an exceptional school zone. (id:22211)
The listing data above is provided under copyright by the Canada Real Estate Association.
The listing data is deemed reliable but is not guaranteed accurate by Canada Real Estate Association nor RealMaster.
MLS®, REALTOR® & associated logos are trademarks of The Canadian Real Estate Association.
位置
省:
Ontario
城市:
Oakville
社区:
Old Oakville
房间
房间
层
长度
宽度
面积
4pc Bathroom
Second
NaN
Measurements not available
4pc Bathroom
Second
NaN
Measurements not available
臥室
Second
10.50
11.08
116.38
10'6'' x 11'1''
臥室
Second
10.92
14.08
153.74
10'11'' x 14'1''
臥室
Second
11.67
14.08
164.31
11'8'' x 14'1''
Full bathroom
Second
NaN
Measurements not available
主臥
Second
17.58
17.25
303.31
17'7'' x 17'3''
4pc Bathroom
地下室
NaN
Measurements not available
辦公室
地下室
10.58
9.83
104.07
10'7'' x 9'10''
家庭
地下室
15.00
12.00
180.00
15'0'' x 12'0''
娛樂
地下室
14.42
12.50
180.21
14'5'' x 12'6''
家庭
主
13.33
17.17
228.89
13'4'' x 17'2''
2pc Bathroom
主
NaN
Measurements not available
廚房
主
13.25
14.92
197.65
13'3'' x 14'11''
餐廳
主
12.08
10.25
123.85
12'1'' x 10'3''
客廳
主
11.17
10.42
116.32
11'2'' x 10'5''
学校信息
私校K-6 年级
New Central Public School
133 Balsam Dr, 奧克維爾1.018 km
小学英语
7-8 年级
Maple Grove Public School
288 Maple Grove Dr, 奧克維爾2.767 km
初中英语
9-12 年级
Oakville Trafalgar High School
1460 Devon Rd, 奧克維爾2.427 km
高中英语
K-8 年级
St. Vincent Elementary School
1280 Braeside Dr, 奧克維爾1.798 km
小学初中英语
9-12 年级
St. Thomas Aquinas Secondary School
124 Dorval Dr, 奧克維爾2.224 km
高中英语
2-8 年级
E.J. James Public School
338 Cairncroft Rd, 奧克維爾1.899 km
小学初中沉浸法语课程
9-12 年级
Oakville Trafalgar High School
1460 Devon Rd, 奧克維爾2.427 km
高中沉浸法语课程
预约看房
反馈发送成功。
Submission Failed! Please check your input and try again or contact us

