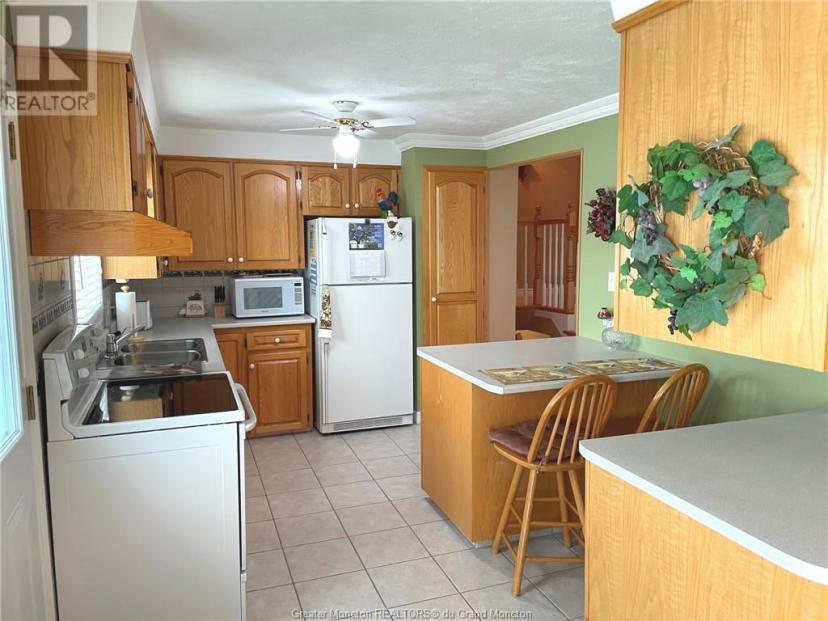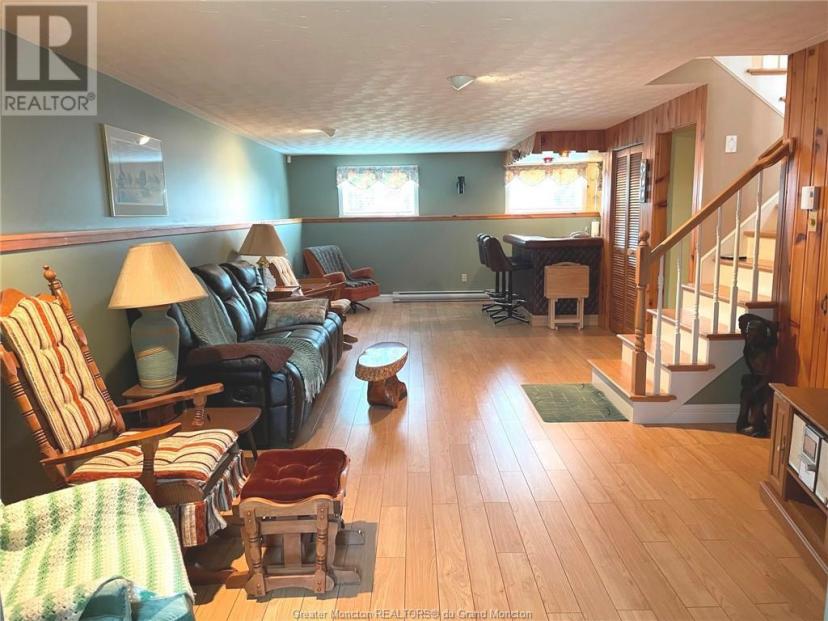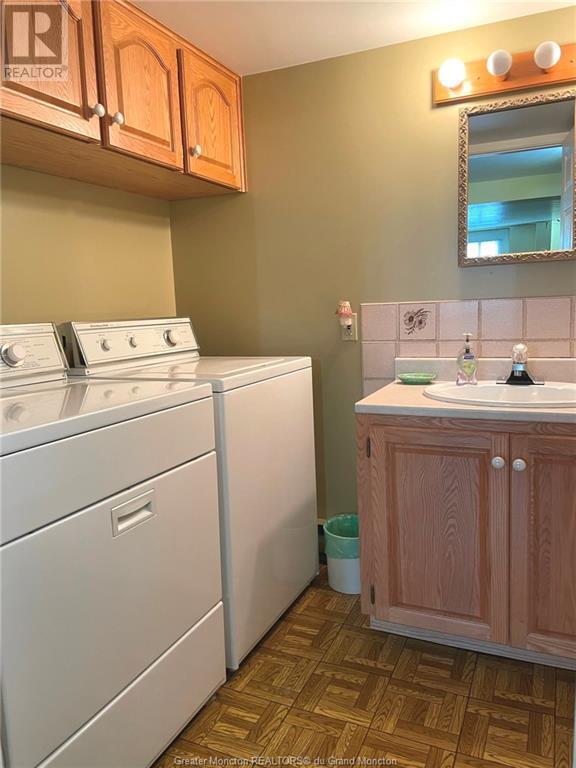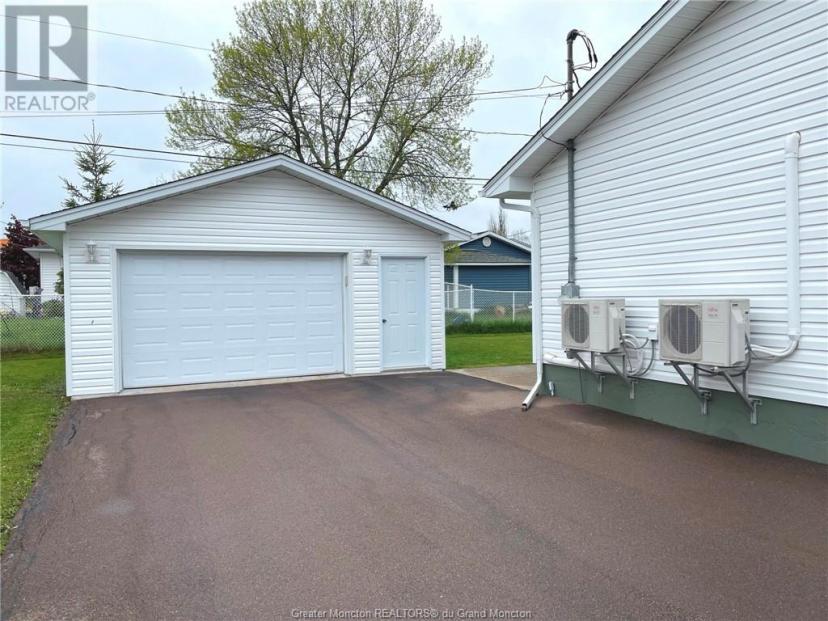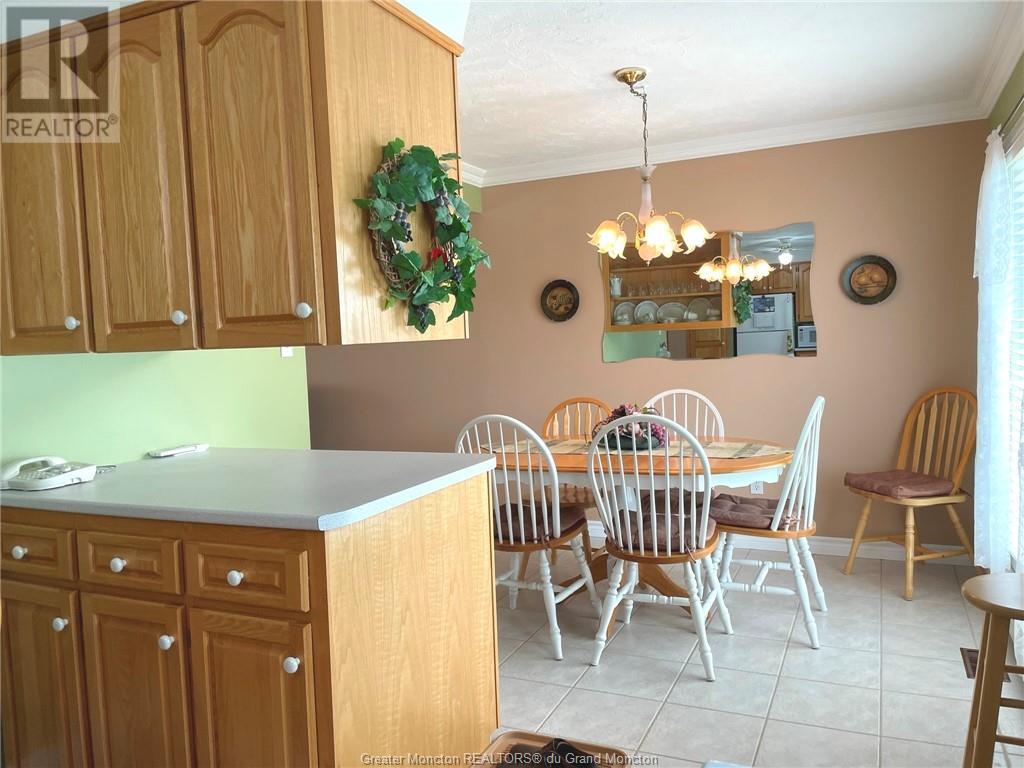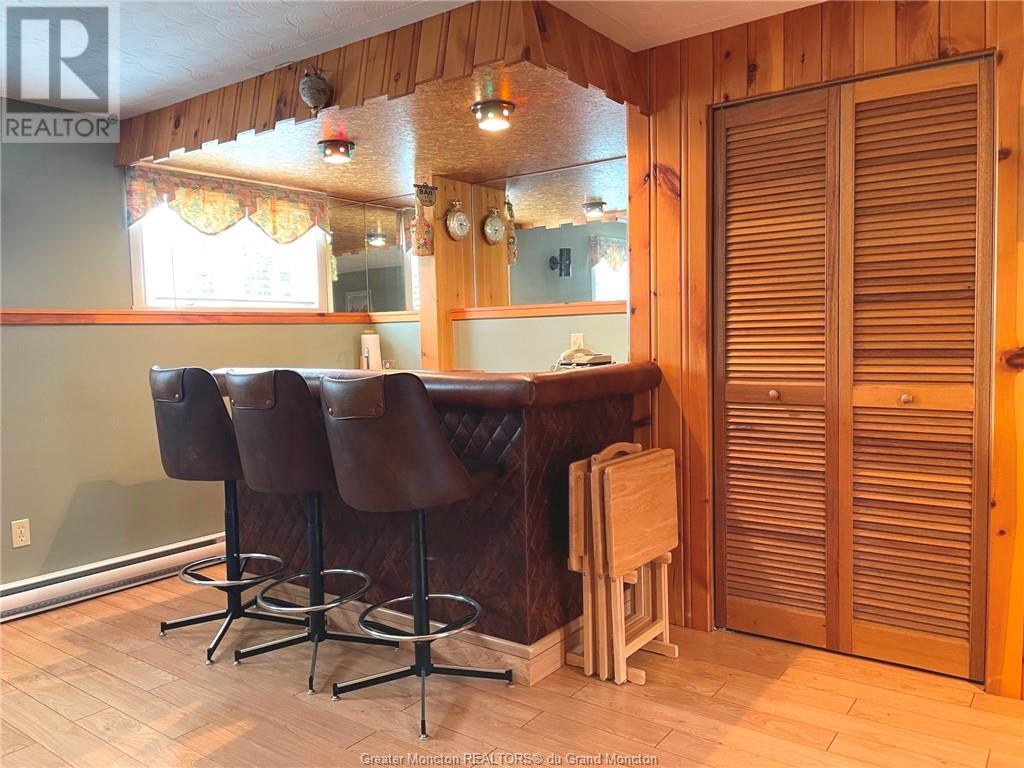- New Brunswick
- Moncton
164 Savoie Dr
CAD$369,900
CAD$369,900 要價
164 Savoie DrMoncton, New Brunswick, E1C8H5
退市 · 退市 ·
32| 1194 sqft

打开地图
Log in to view more information
登录概要
IDM153045
状态退市
產權Freehold
类型Residential House
房间卧房:3,浴室:2
面积(ft²)1194 尺²
Land Size673 SQ Meters|under 1/2 acre
房龄建筑日期: 1973
挂盘公司Assist 2 Sell Hub City Realty
详细
公寓樓
浴室數量2
臥室數量3
家用電器Wet Bar
Architectural Style4 Level
地下室裝修Finished
地下室類型Common (Finished)
建築日期1973
外牆Vinyl siding
壁爐False
固定裝置Drapes/Window coverings
地板Ceramic Tile,Hardwood,Laminate
地基Concrete
洗手間0
供暖方式Electric
供暖類型Baseboard heaters,Heat Pump,Wood Stove
使用面積1194 sqft
裝修面積2388 sqft
類型House
供水Municipal water
土地
面積673 SQ Meters|under 1/2 acre
交通Year-round access
面積false
設施Shopping
景觀Landscaped
下水Municipal sewage system
Size Irregular673 SQ Meters
水電氣
有線Available
周邊
設施Shopping
Location DescriptionOff Mapleton Rd take Kendra,turn onto Mille rDr and Savoie is off Miller
其他
Communication TypeHigh Speed Internet
特點Paved driveway
地下室已裝修,Common (Finished)
壁炉False
供暖Baseboard heaters,Heat Pump,Wood Stove
附注
This immaculate 4-level split home is located in Central Moncton and offers several attractive features. It includes a 20 x 26 wired detached garage, a beautiful and peaceful backyard, and a double-wide paved driveway. The main floor of the house boasts a spacious kitchen, a formal dining room, and a large living room equipped with a mini-split heat pump for efficient heating and cooling. Moving upstairs, you'll find three bedrooms and a full 4-piece bathroom, providing ample space for a family or guests. The lower level of the home features an office and a generously sized family or games room, complete with a small corner bar. This area is perfect for entertaining with family and friends. In the basement, there is a 3-piece bathroom and a versatile room that can be used as a TV or exercise room. This space is equipped with an efficient wood stove and a mini-split heat pump for added comfort. Additionally, there is a walkout to the backyard from the basement. The basement also includes a utility storage area. Some extra features of the house include hardwood floors, ceramic tile, and laminate flooring throughout. The house is equipped with a central vacuum system, and the hot water tank is owned, providing convenience and cost savings. Furthermore, all the appliances are included with the house, such as the fridge, stove, dishwasher, washer, dryer, chest freezer, and a mini fridge for the bar area. This home is truly a must-see! (id:22211)
The listing data above is provided under copyright by the Canada Real Estate Association.
The listing data is deemed reliable but is not guaranteed accurate by Canada Real Estate Association nor RealMaster.
MLS®, REALTOR® & associated logos are trademarks of The Canadian Real Estate Association.
位置
省:
New Brunswick
城市:
Moncton
房间
房间
层
长度
宽度
面积
4pc Bathroom
Second
8.01
6.69
53.58
8x6.7
臥室
Second
8.10
9.09
73.65
8.11x9.1
臥室
Second
8.10
12.60
102.09
8.11x12.6
臥室
Second
11.09
13.91
154.26
11.1x13.9
水電氣
地下室
10.01
11.91
119.17
10x11.9
Hobby
地下室
9.28
19.00
176.37
9.3x19
3pc Bathroom
地下室
5.09
8.99
45.71
5.10x9
辦公室
地下室
5.09
12.89
65.57
5.1x12.9
家庭
地下室
12.99
29.00
376.81
13x29
客廳
主
13.12
20.11
263.93
13.11x20.1
餐廳
主
8.50
9.28
78.90
8.5x9.3
廚房
主
9.51
14.99
142.65
9.5x15



