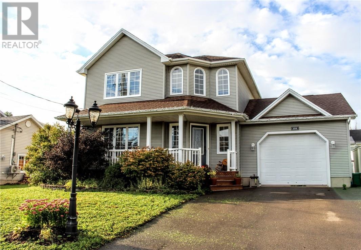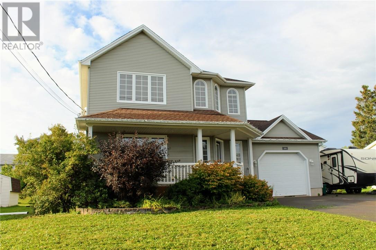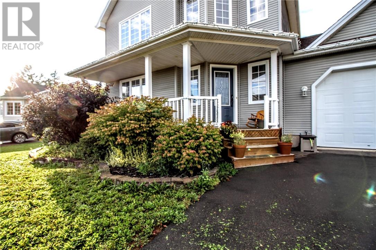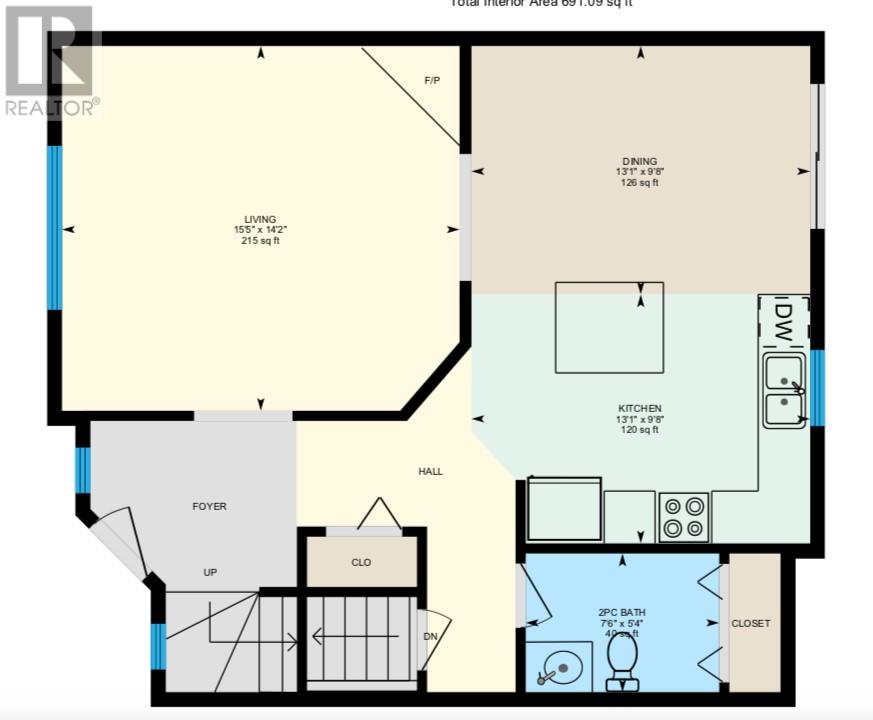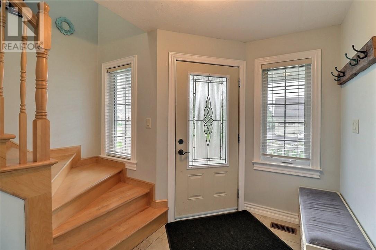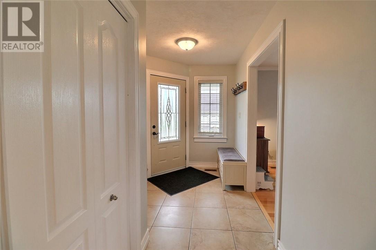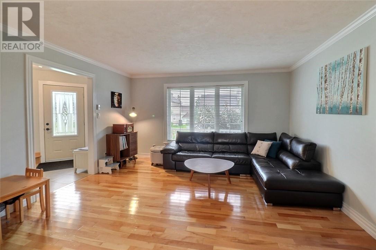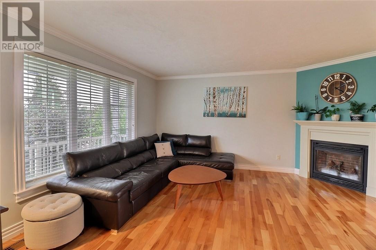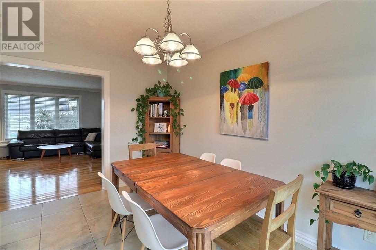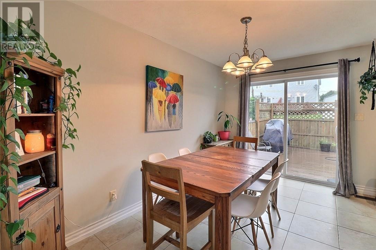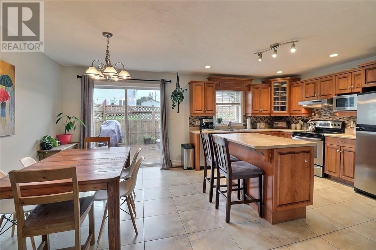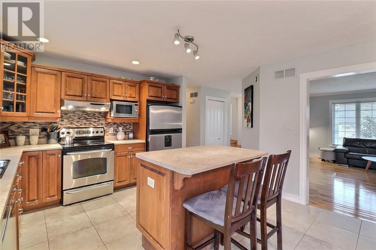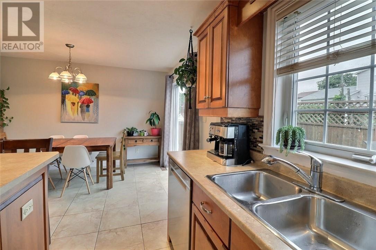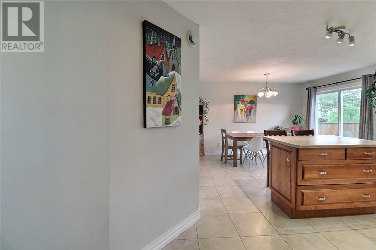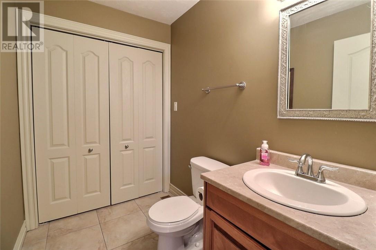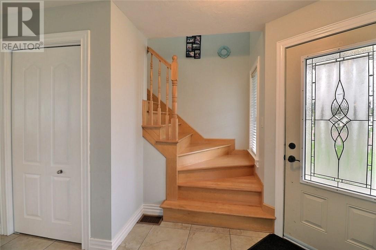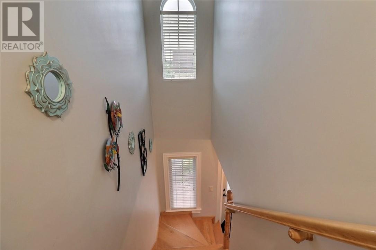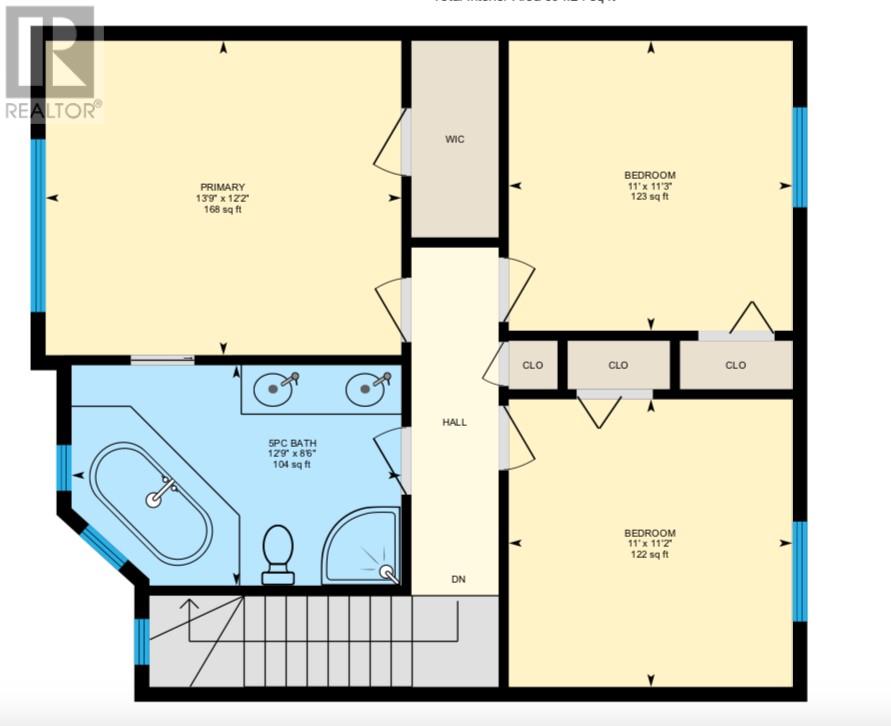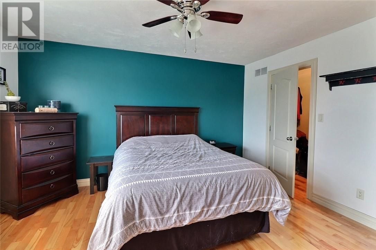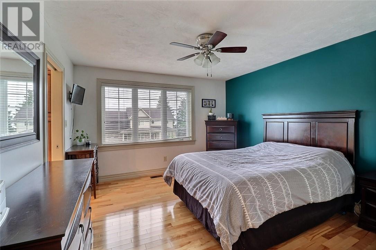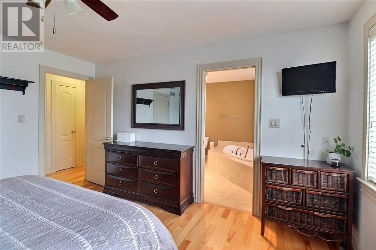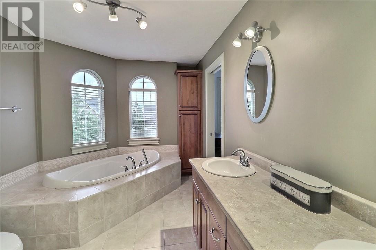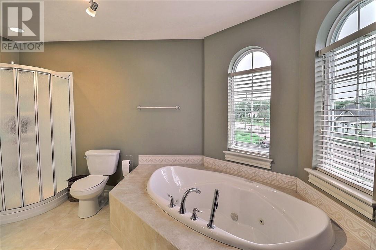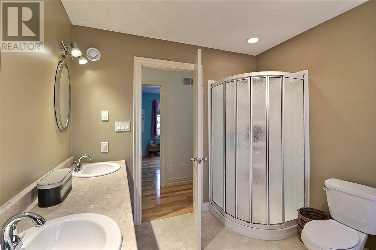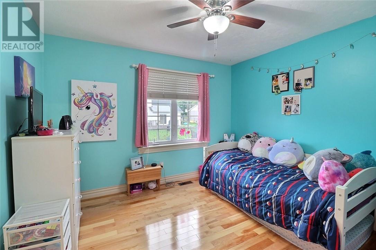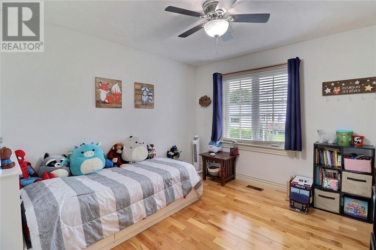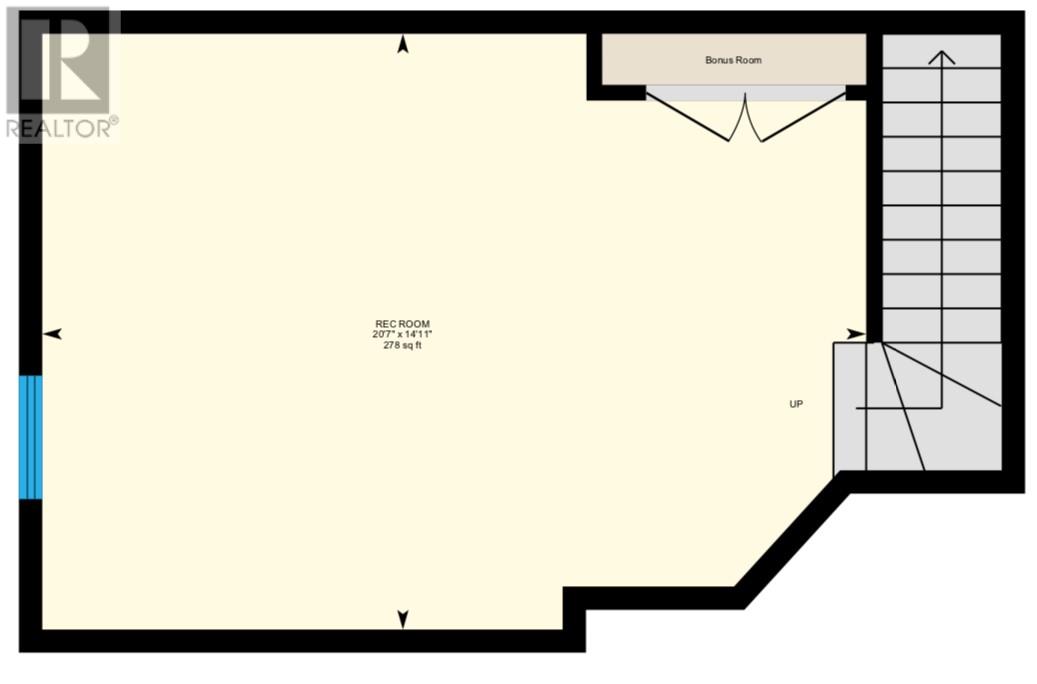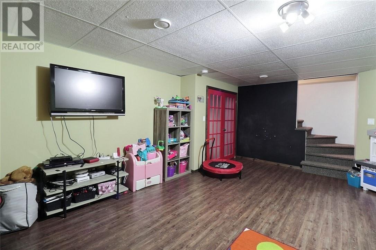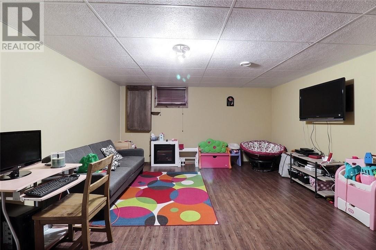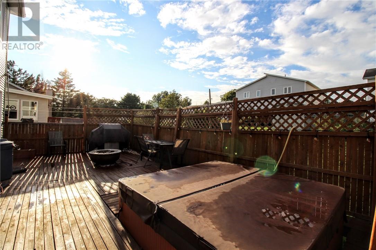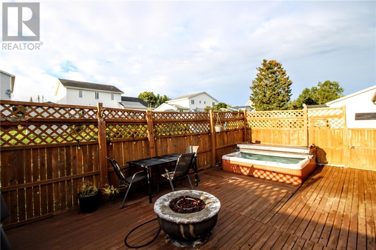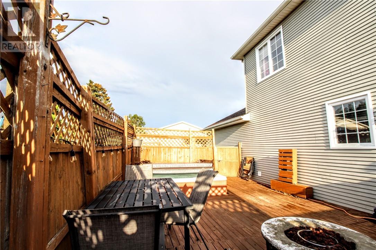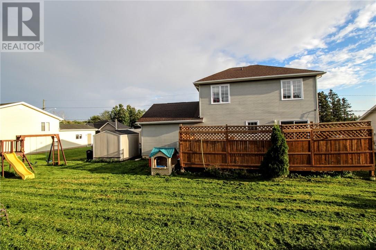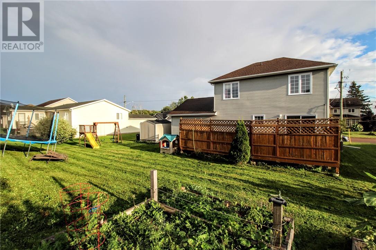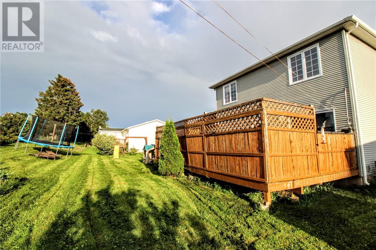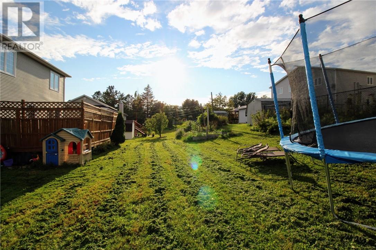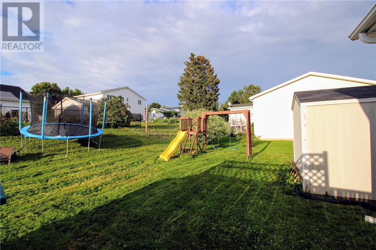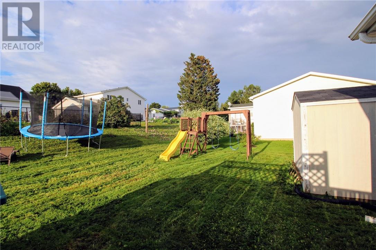- New Brunswick
- Moncton
104 Elsie Cres
CAD$349,900
CAD$349,900 要價
104 Elsie CRESMoncton, New Brunswick, E1A7W2
退市
32| 1512 sqft
Listing information last updated on Tue Sep 14 2021 13:41:15 GMT-0400 (Eastern Daylight Time)

打开地图
Log in to view more information
登录概要
IDM137492
状态退市
產權Freehold
经纪公司Exit Realty Associates
类型Residential House
房龄建筑日期: 2006
Land Size838.3 Metric|under 1/2 acre
面积(ft²)1512 尺²
房间卧房:3,浴室:2
详细
公寓樓
浴室數量2
臥室數量3
家用電器Jetted Tub,Central Vacuum,Hot Tub
地下室裝修Partially finished
地下室類型Common (Partially finished)
建築日期2006
空調Air exchanger,Central air conditioning
外牆Vinyl siding
壁爐False
地板Hardwood,Laminate,Ceramic
地基Concrete
洗手間1
供暖方式Natural gas
供暖類型Heat Pump
使用面積1512 sqft
樓層2
裝修面積1790 sqft
類型House
供水Municipal water
土地
面積838.3 Metric|under 1/2 acre
交通Year-round access
面積false
景觀Landscaped
下水Municipal sewage system
Size Irregular838.3 Metric
周邊
Location DescriptionHead West on Hennessy Rd towards Fairview Knoll Drive,turn left onto Fairview Knoll,turn right onto Elsie Crescent
Other
特點Paved driveway
地下室已裝修,部分裝修
壁炉False
供暖Heat Pump
附注
Bienvenue / Welcome to 104 Elsie Crescent located in the popular friendly & family oriented neighbourhood of Fairview Knoll! Upon entering, you will noticed all the incredible living space area. This house is perfect for gathering with the generously sized living room and open concept dinning room & kitchen. The living room as a natural gaz fireplace. The Dinning Room lead you to the patio door where we can find a large private patio and a hot tub. Making your way back inside, the kitchen offers mid-brown kitchen cabinets with glass backsplash, stainless steel appliances and a large kitchen island. The main floor is complete with a half bath with laundry area and a side entrance for the garage. Make your way upstairs we have a large primary bedroom with walk in closet, and this bedroom connect to the 5pc full bathroom. The full bathroom offers a large vanity with double sink, a corner tub and a stand up shower. 2 other good size bedrooms with good size closet and a linen closet completes that level. Basement offers a large family room, pass the red doors we have an unfinished room that can be converted to a craft room, an office room, etc. A furnace room with storage area completes that level. Outside, we have a 1.5 garage, double paved driveway, a very good size backyard with garden boxes , etc. Also, a storage shed behind the garage. The house is controlled by a central gaz system with a heat pump. Dont wait, book your private viewing now! (id:22211)
The listing data above is provided under copyright by the Canada Real Estate Association.
The listing data is deemed reliable but is not guaranteed accurate by Canada Real Estate Association nor RealMaster.
MLS®, REALTOR® & associated logos are trademarks of The Canadian Real Estate Association.
位置
省:
New Brunswick
城市:
Moncton
房间
房间
层
长度
宽度
面积
5pc Bathroom
Second
8.50
12.80
108.80
8.5x12.8
臥室
Second
12.20
13.80
168.36
12.2x13.8
臥室
Second
11.20
11.00
123.20
11.2x11
臥室
Second
11.10
11.00
122.10
11.1x11
倉庫
地下室
NaN
Measurements not available
Hobby
地下室
NaN
Measurements not available
家庭
地下室
20.60
14.90
306.94
20.6x14.9
2pc Bathroom
主
5.40
7.50
40.50
5.4x7.5
廚房
主
9.70
13.10
127.07
9.7x13.1
客廳
主
14.10
13.10
184.71
14.1x13.1
門廊
主
6.90
12.90
89.01
6.9x12.9

