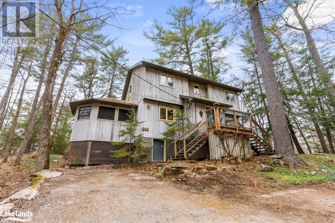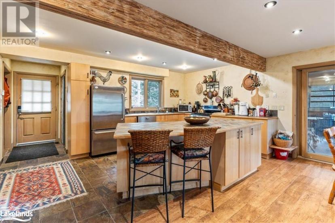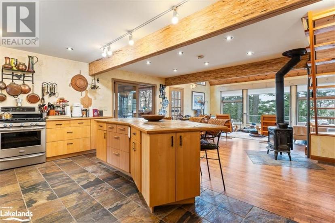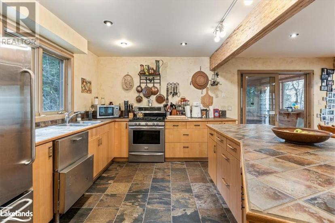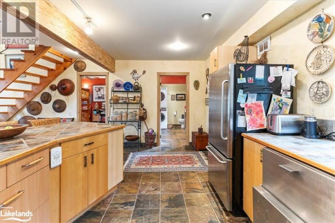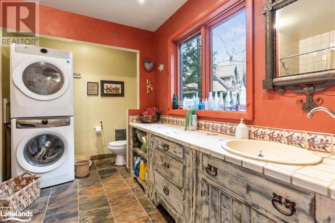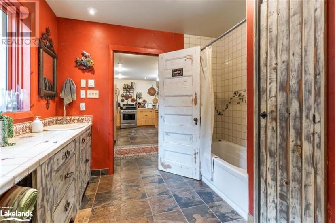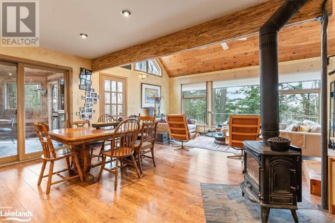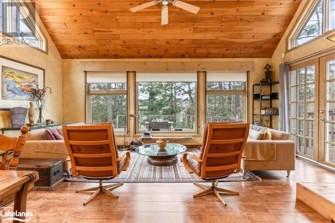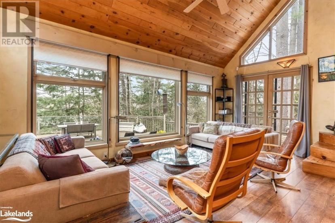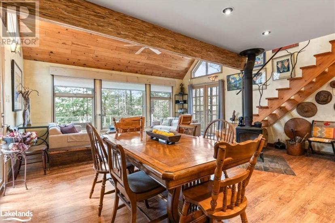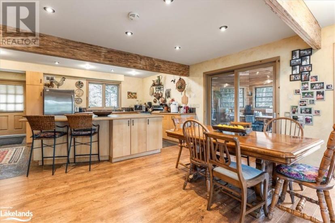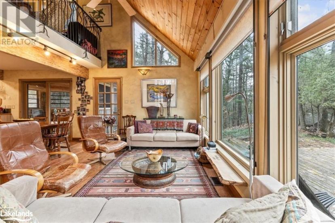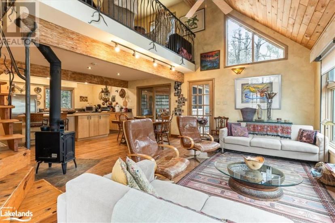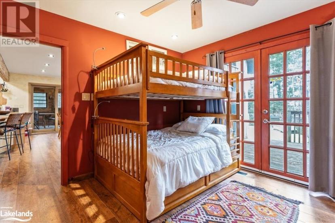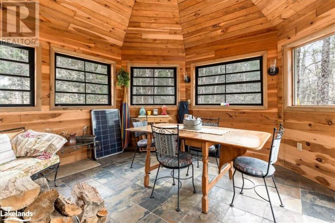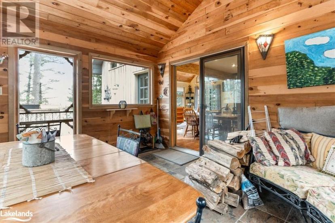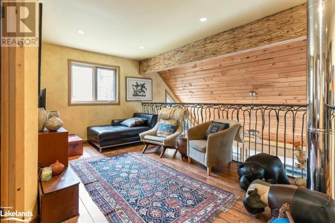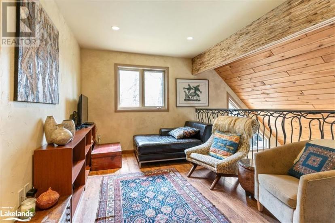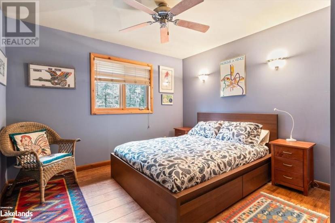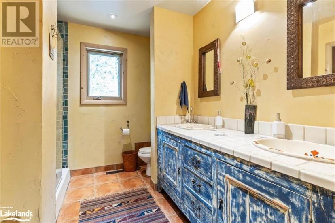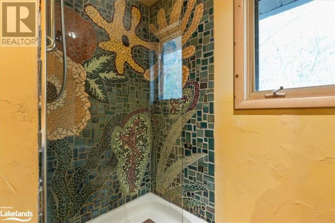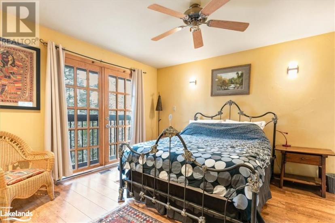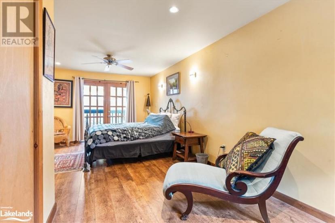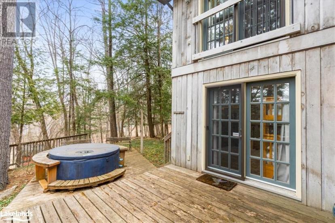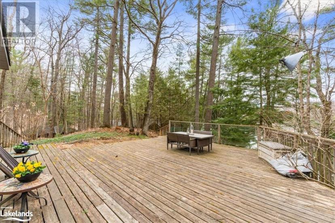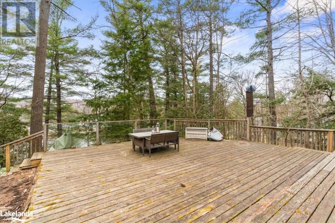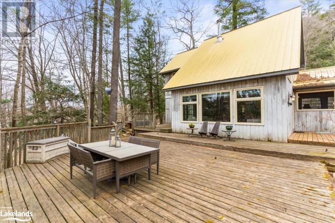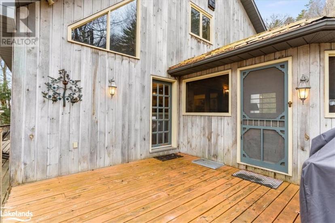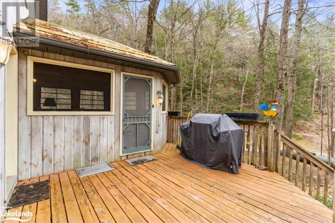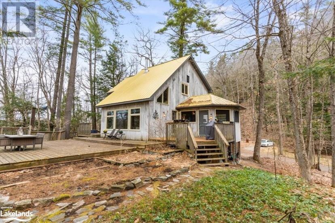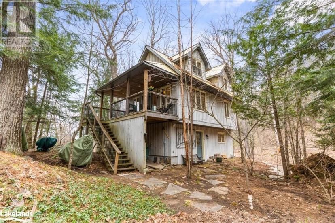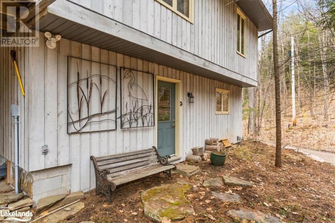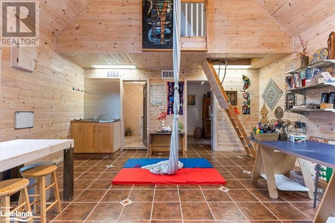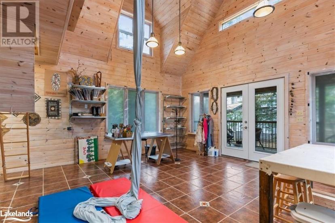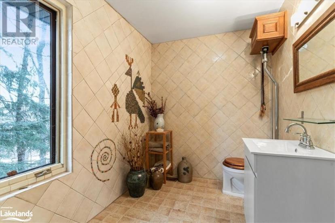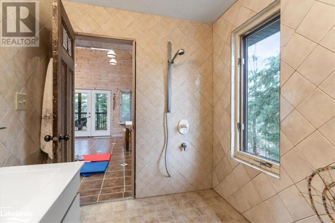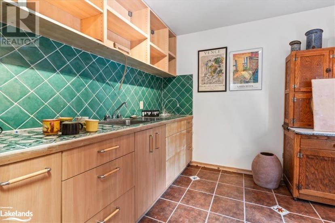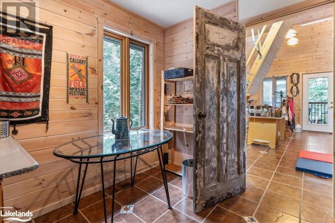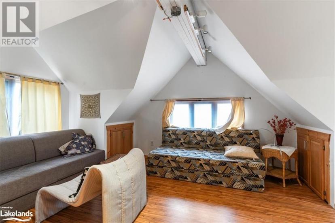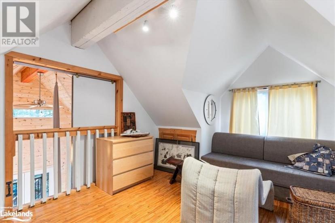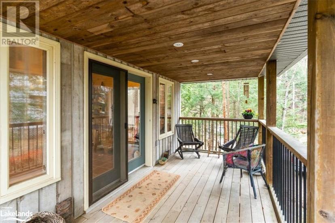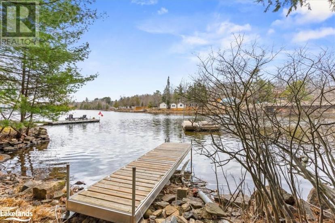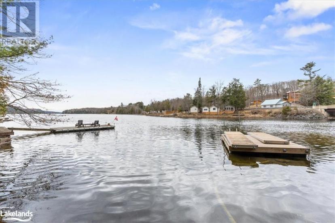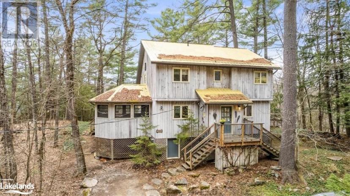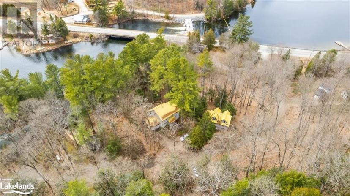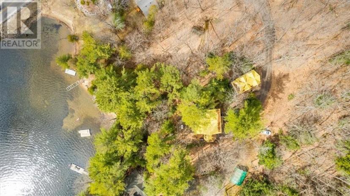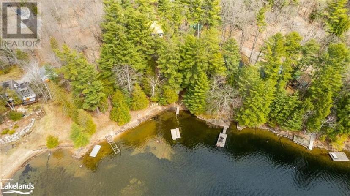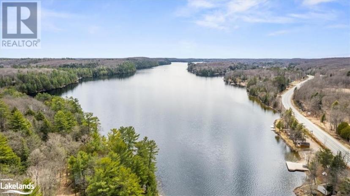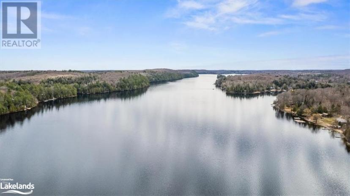- Ontario
- Minden Hills
1032 Parallel Falls Lane
CAD$949,000 出售
1032 Parallel Falls LaneMinden Hills, Ontario, K0M2K0
325| 1566.91 sqft

打开地图
Log in to view more information
登录概要
ID40570293
状态Current Listing
產權Freehold
类型Residential House,Detached
房间卧房:3,浴室:2
面积(ft²)1566.91 尺²
占地2.4 * 2 ac 2.4
Land Size2.4 ac|2 - 4.99 acres
房龄建筑日期: 2002
挂盘公司Re/Max Professionals North, Brokerage, Minden
详细
建築
浴室數量2
臥室數量3
地上臥室數量3
家用電器Dishwasher,Dryer,Refrigerator,Stove,Washer,Window Coverings,Hot Tub
地下室裝修Unfinished
建材Wood frame
風格Detached
空調None
外牆Wood
壁爐False
供暖方式Propane
供暖類型In Floor Heating,Forced air,Radiant heat,Stove
使用面積1566.9100
樓層1.5
供水Lake/River Water Intake
地下室
地下室類型Crawl space (Unfinished)
土地
總面積2.4 ac|2 - 4.99 acres
面積2.4 ac|2 - 4.99 acres
交通Road access
面積true
設施Golf Nearby,Marina,Shopping,Ski area
下水Septic System
Size Irregular2.4
Surface WaterLake
Utilities
ElectricityAvailable
周邊
社區特點Community Centre,School Bus
設施Golf Nearby,Marina,Shopping,Ski area
其他
設備Propane Tank
租用設備Propane Tank
Communication TypeHigh Speed Internet
結構Workshop,Shed
特點Country residential
地下室未裝修,Crawl space (Unfinished)
壁炉False
供暖In Floor Heating,Forced air,Radiant heat,Stove
附注
Step into this unique year-round home or cottage with a Mexican flare. From the beautiful tile work, plaster walls, vaulted ceiling, and warm colours - it is the perfect vacation spot in the Highlands. The home offers large bedrooms - 1 on the main level & 2 upstairs, a bathroom on each floor, an open concept kitchen, dining, and living space that has multiple walkouts the the deck, and a fabulous 3-season Haliburton Room. The large kitchen Island faces the livingroom for additional entertaining. You will love the soaring ceiling in the livingroom and all the windows letting the sunshine into every corner of the house. The upstairs has an open loft area overlooking the livingroom and wait until you see the hand-created mosaic tile shower in the upstairs washroom. An expansive deck for exterior entertaining comes with quite a view overlooking the lake and sunsets. There is even a hot tub. The uniquely shaped screened-in Haliburton room is the perfect hang out space - a fresh-air breakfast, quiet naps during the day, and Cards at night! An amazing bonus to the property is the 610 sq. ft. Studio with loft. The studio comes with a 3 pce bath and kitchenette space. Let your imagination run with the many uses of this beautiful building. Fantastic spot for the kids to hang out, to craft your hobby, turn into a library/office, or even an exercise room. Below is a 395 sq ft workshop/storage space! The building is fully insulated, heated, and has hydro and water. The landscaping and paths throughout the property give a real cottage feel and one with nature. No lawn to cut. Walk down the meandering steps along a beautiful rock outcropping to the level waterfront. There is a shed that has power near the water. Entry is sandy and shallow but deep to park a boat off the dock. Look down and see all of Mountain Lake which is a 2-lake chain with Horseshoe Lake for endless exploration - boating, islands, cliff jumping and more. (id:22211)
The listing data above is provided under copyright by the Canada Real Estate Association.
The listing data is deemed reliable but is not guaranteed accurate by Canada Real Estate Association nor RealMaster.
MLS®, REALTOR® & associated logos are trademarks of The Canadian Real Estate Association.
位置
省:
Ontario
城市:
Minden Hills
社区:
Minden
房间
房间
层
长度
宽度
面积
複式
Second
3.66
5.77
21.12
12'0'' x 18'11''
3pc Bathroom
Second
2.74
2.57
7.04
9'0'' x 8'5''
Primary Bedroom
Second
6.60
3.56
23.50
21'8'' x 11'8''
臥室
Second
3.78
3.43
12.97
12'5'' x 11'3''
4pc Bathroom
主
2.82
3.56
10.04
9'3'' x 11'8''
臥室
主
3.38
3.56
12.03
11'1'' x 11'8''
客廳
主
3.71
5.82
21.59
12'2'' x 19'1''
餐廳
主
2.97
5.82
17.29
9'9'' x 19'1''
廚房
主
3.00
5.82
17.46
9'10'' x 19'1''

