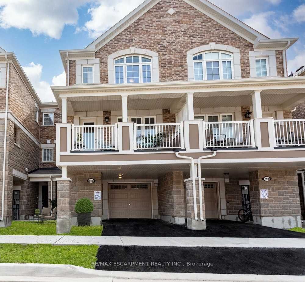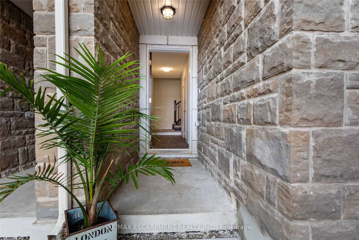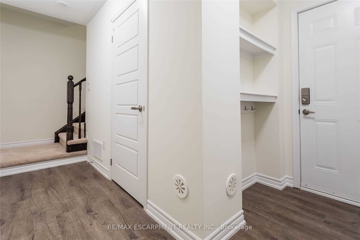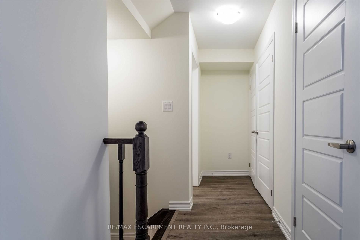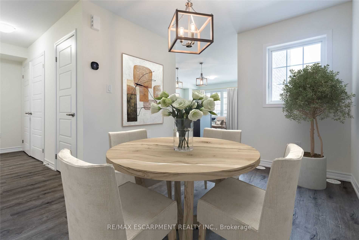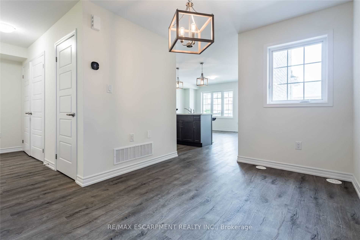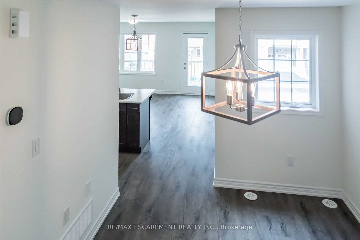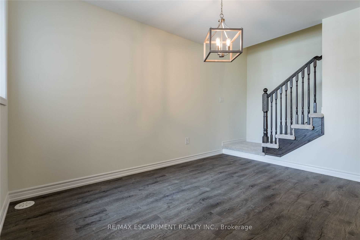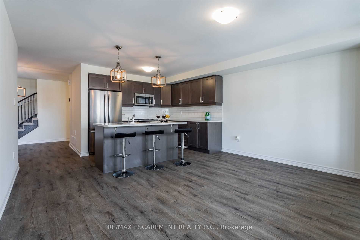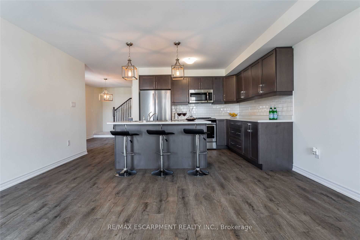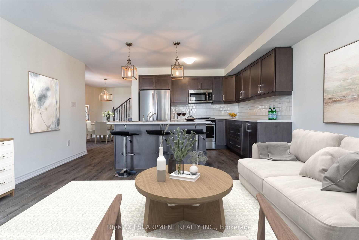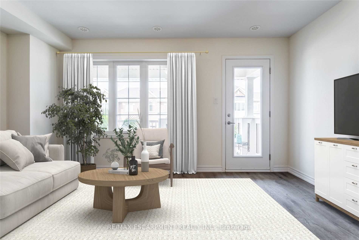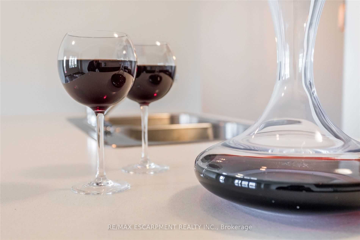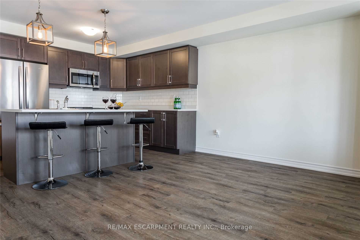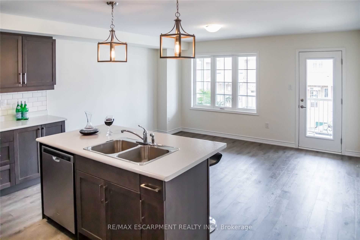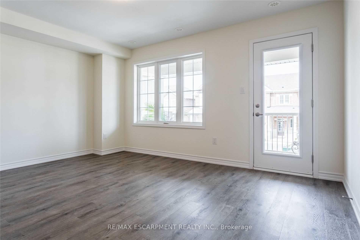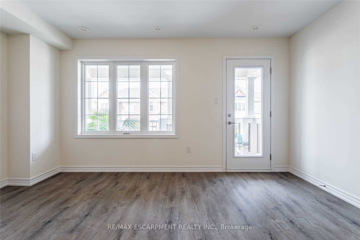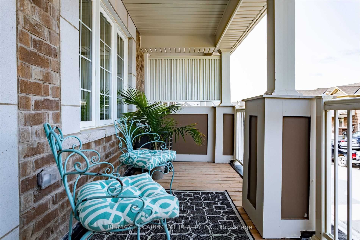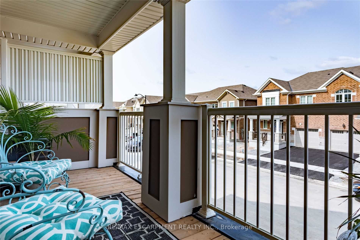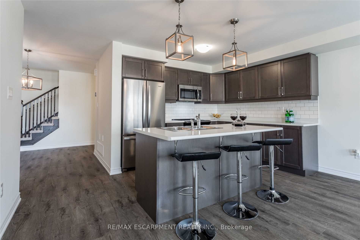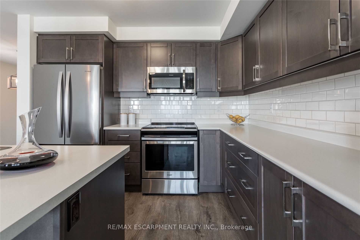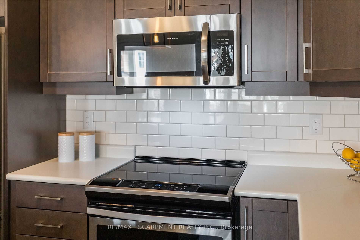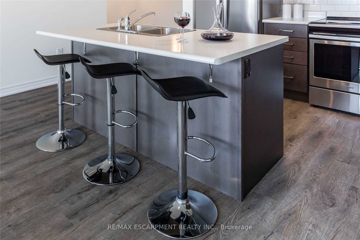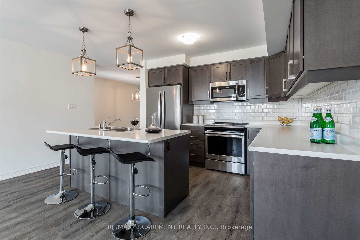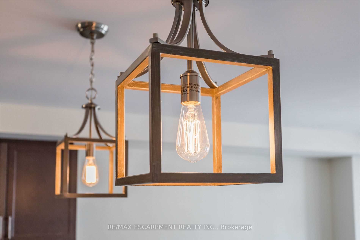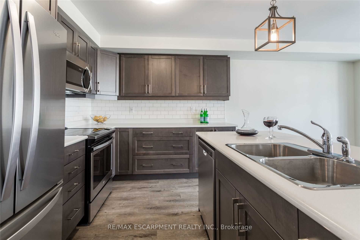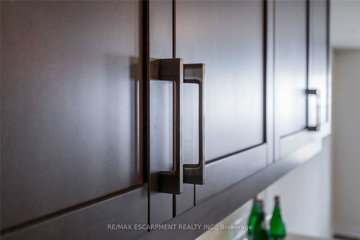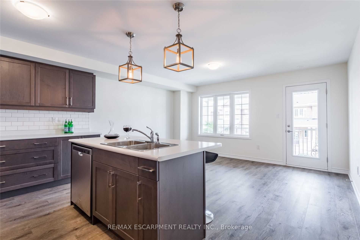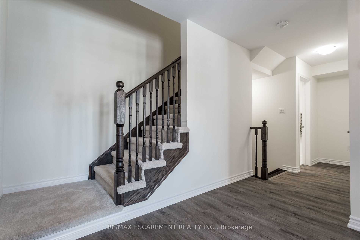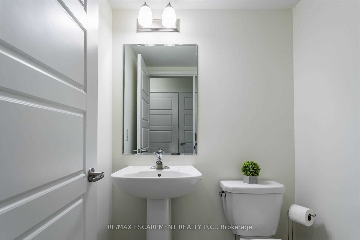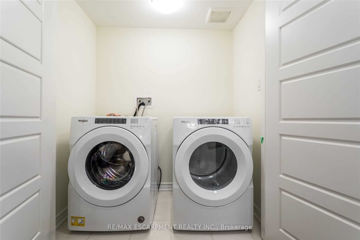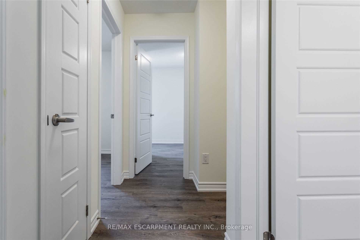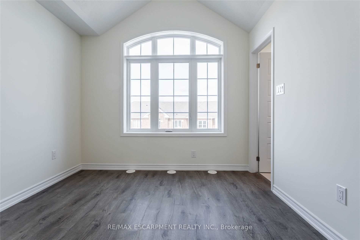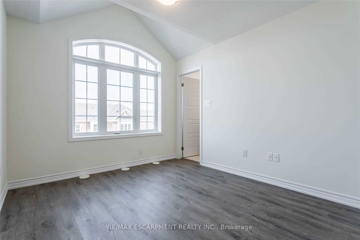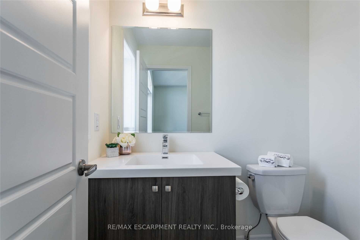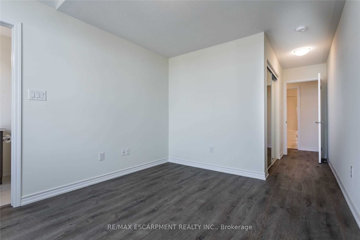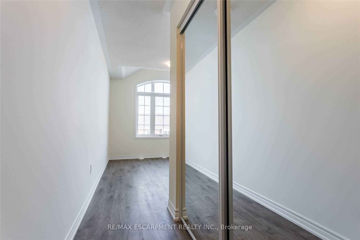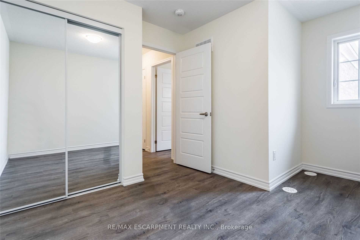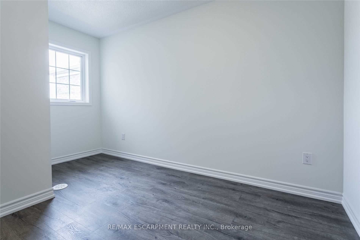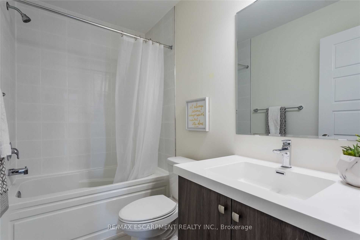- Ontario
- Milton
894 Ash Gate
CAD$1,049,900
CAD$1,049,900 要價
894 Ash GateMilton, Ontario, L9T2X5
退市 · 終止 ·
332(1+1)| 1100-1500 sqft

打开地图
Log in to view more information
登录概要
IDW5976011
状态終止
產權永久產權
类型民宅 鎮屋,外接式
房间卧房:3,厨房:1,浴室:3
占地21 * 44.29 Feet
Land Size930.09 ft²
车位1 (2) 外接式車庫 +1
房龄 0-5
交接日期Immediate
挂盘公司RE/MAX ESCARPMENT REALTY INC., BROKERAGE
详细
公寓樓
浴室數量3
臥室數量3
地上臥室數量3
風格Attached
空調Central air conditioning
外牆Brick
壁爐False
供暖方式Natural gas
供暖類型Forced air
使用面積
樓層3
類型Row / Townhouse
Architectural Style3-Storey
供暖是
Property Attached是
Rooms Above Grade6
Rooms Total6
Heat SourceGas
Heat TypeForced Air
水Municipal
Laundry LevelUpper Level
土地
面積21 x 44.29 FT
面積false
Size Irregular21 x 44.29 FT
Lot Dimensions SourceOther
Lot Size Range Acres< .50
車位
Parking FeaturesPrivate
周邊
設施醫院,公園,公交,周邊學校
Location DescriptionBritannia and Thompson
Zoning DescriptionRMD2-265
其他
特點Park/reserve
Den Familyroom是
包含Built-In Microwave, Dishwasher, Dryer, Refrigerator, Stove, Washer, Window Coverings
Internet Entire Listing Display是
下水Sewer
地下室無
泳池None
壁炉N
空调Central Air
供暖壓力熱風
朝向南
附注
Extensively Upgraded 3 BR, 3 Bath FREEHOLD END UNIT TOWNHOME Offering Approximately 1400 Sf Of Spacious Living. You Will Love The Stunning, Open Concept Kitchen With Extended Cabinets And Deep Pot Drawers, The Premium-Grade 'Whirlpool' Stainless Steel Appliances, Subway Tile Backsplash, Custom Island Lighting, A Huge Walk-In Pantry Closet, And A Separate Centre Island With Counter Seating For 4 People! Adjacent To The Kitchen Is A Separate Eat-In Dining Room With Designer Chandelier. The Kitchen Flows Nicely To A Spacious Family Room Leading To A Walk-Out To The Covered Balcony Area. Spacious Single Car Garage With Extra Covered Parking On Driveway And A Convenient Inside Entry. Quality Custom Zebra Blinds Throughout. Upgraded Faucet Hardware In Kitchen And Bath. Freshly Painted In Benjamin Moore Neutral Tones. New Catholic Secondary School Just Around The Corner! Close To Highways, Amenities, Shopping, Hospital, Golf Course. Move-In Ready And Waiting For You!
The listing data is provided under copyright by the Toronto Real Estate Board.
The listing data is deemed reliable but is not guaranteed accurate by the Toronto Real Estate Board nor RealMaster.
位置
省:
Ontario
城市:
Milton
社区:
Cobban 06.01.0200
交叉路口:
Britannia & Thompson
房间
房间
层
长度
宽度
面积
家庭
2nd
14.99
12.01
180.04
餐廳
2nd
17.65
8.99
158.67
廚房
2nd
12.99
12.66
164.53
主臥
3rd
16.01
10.01
160.21
第二臥房
3rd
12.99
8.99
116.79
第三臥房
3rd
14.99
8.99
134.78
洗衣房
2nd
NaN
学校信息
私校9-12 年级
Craig Kielburger Secondary School
1151 Ferguson Dr, 米爾頓1.495 km
高中英语
9-12 年级
St. Kateri Tekakwitha Catholic Secondary School
1125 Kennedy Cir, 米爾頓0.764 km
高中英语
2-8 年级
Irma Coulson Public School
625 Sauve St, 米爾頓2.441 km
小学初中沉浸法语课程
9-12 年级
Craig Kielburger Secondary School
1151 Ferguson Dr, 米爾頓1.495 km
高中沉浸法语课程
1-8 年级
St. Scholastica Catholic Elementray School
170 Whitlock Ave, 米爾頓2.408 km
小学初中沉浸法语课程
9-10 年级
St. Kateri Tekakwitha Catholic Secondary School
1125 Kennedy Cir, 米爾頓0.764 km
高中沉浸法语课程
11-12 年级
Bishop P. F. Reding Secondary School
1120 Main St E, 米爾頓3.945 km
高中沉浸法语课程
预约看房
反馈发送成功。
Submission Failed! Please check your input and try again or contact us

