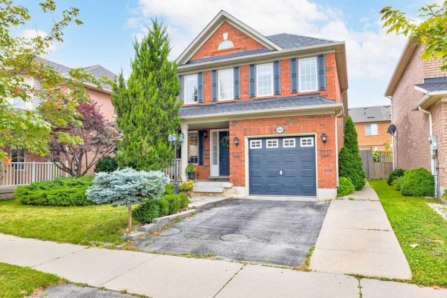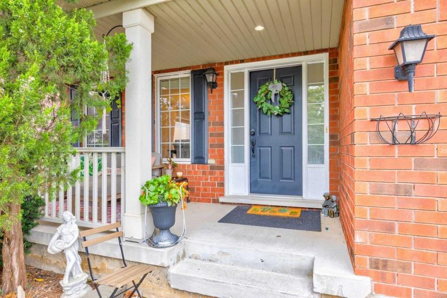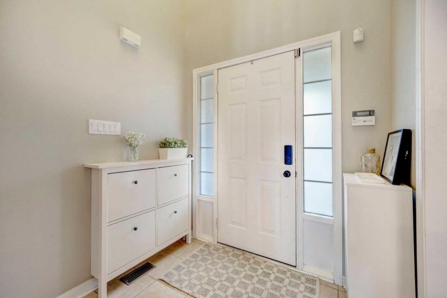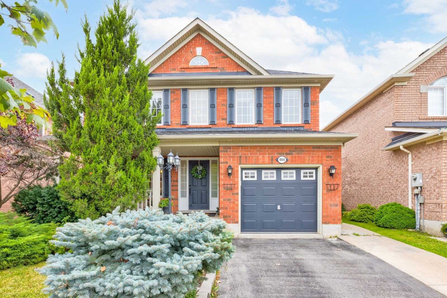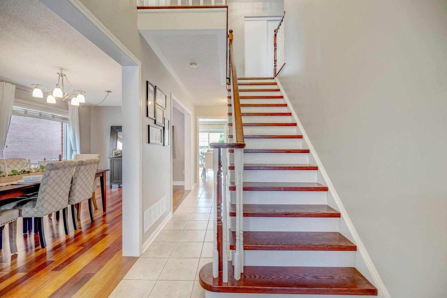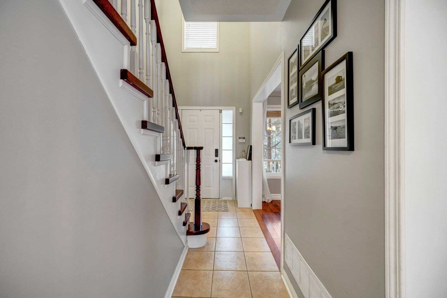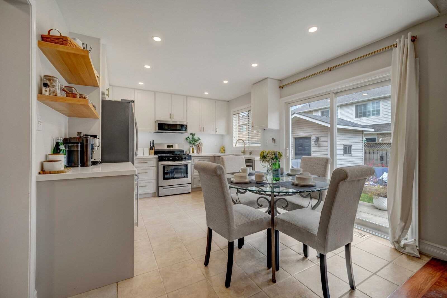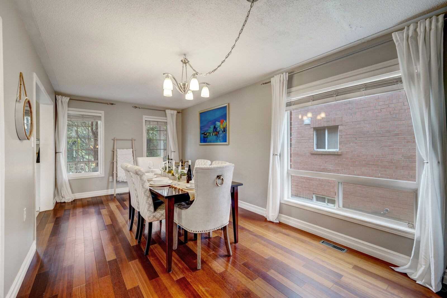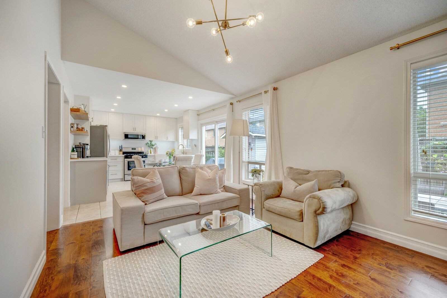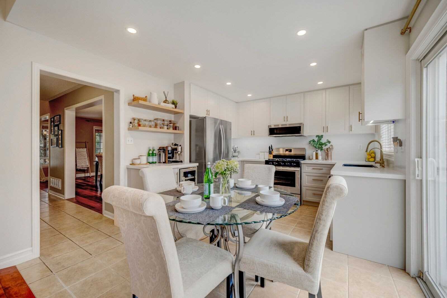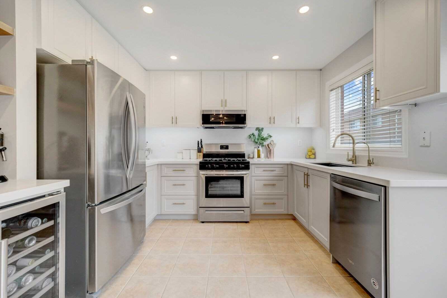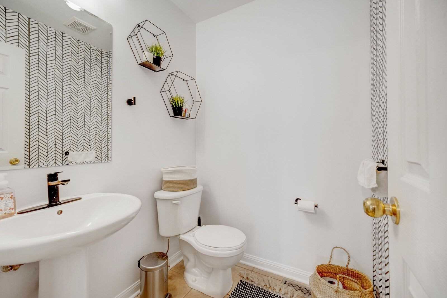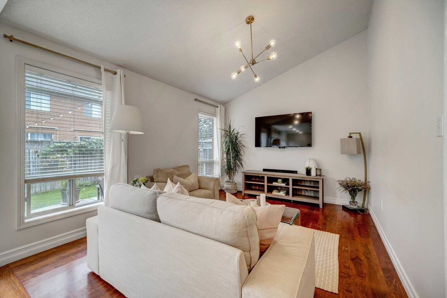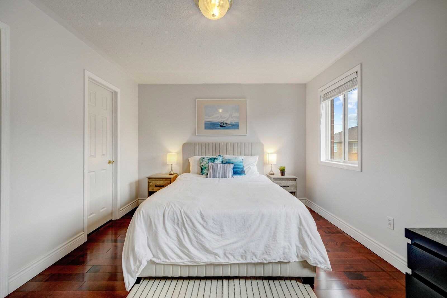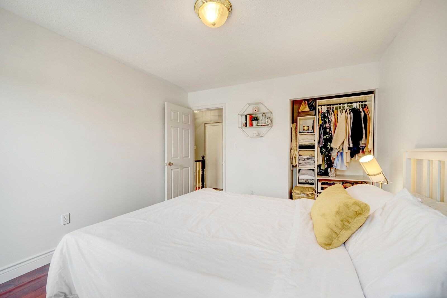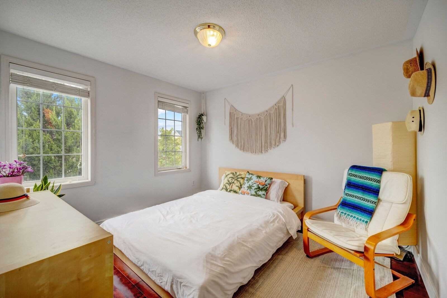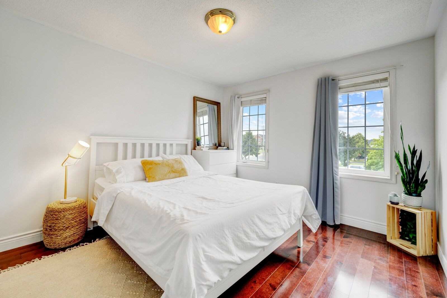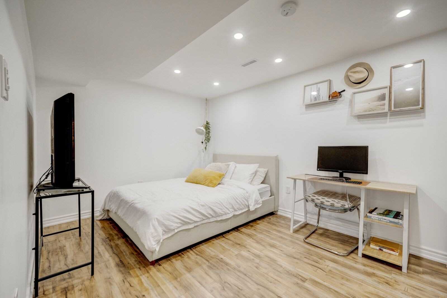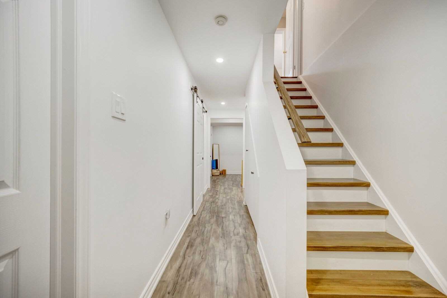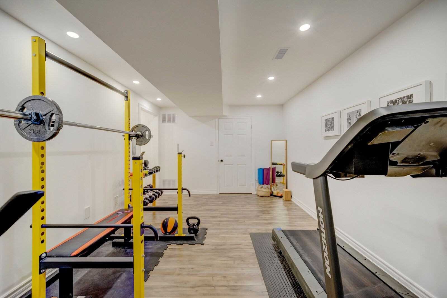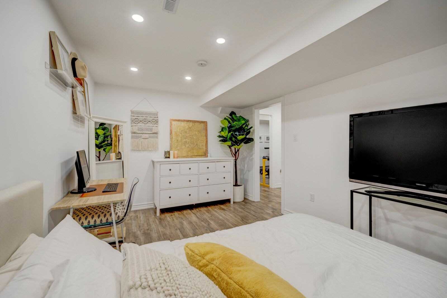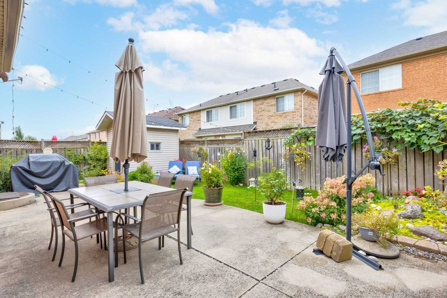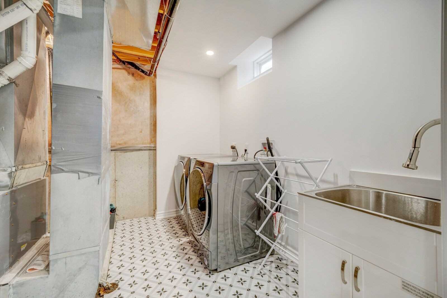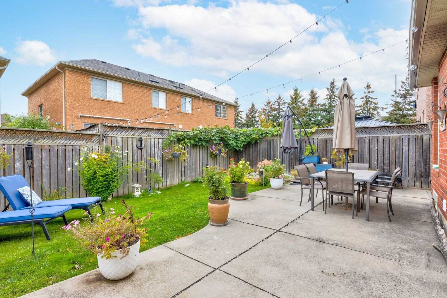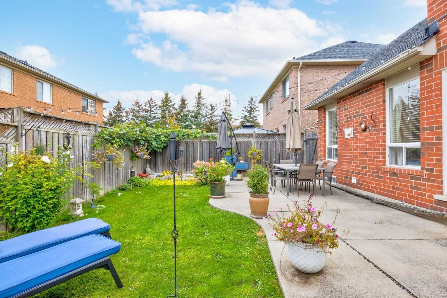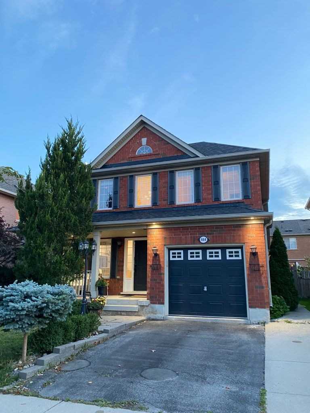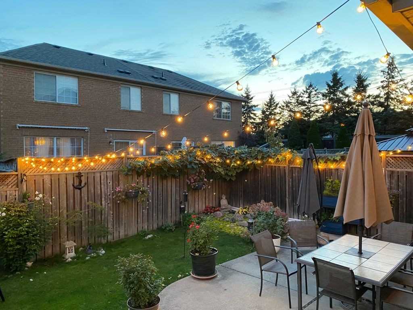- Ontario
- Milton
664 Hamilton Cres
成交CAD$x,xxx,xxx
CAD$1,049,000 要價
664 Hamilton CresMilton, Ontario, L9T6H1
成交
3+142(1+1)| 1500-2000 sqft
Listing information last updated on Mon Sep 20 2021 10:14:54 GMT-0400 (Eastern Daylight Time)

打开地图
Log in to view more information
登录概要
IDW5371066
状态成交
產權永久產權
入住60 Days
经纪公司ROYAL LEPAGE SIGNATURE REALTY, BROKERAGE
类型民宅 House,獨立屋
房龄
占地42.62 * 80.38 Feet
Land Size3425.8 ft²
房间卧房:3+1,厨房:1,浴室:4
车位1 (2) 外接式車庫 +1
详细
公寓樓
浴室數量4
臥室數量4
地上臥室數量3
地下臥室數量1
地下室裝修Finished
地下室類型N/A (Finished)
風格Detached
空調Central air conditioning
外牆Brick
壁爐False
供暖方式Natural gas
供暖類型Forced air
樓層2
類型House
土地
面積42.62 x 80.38 FT
面積false
設施Park,Public Transit,Schools
Size Irregular42.62 x 80.38 FT
周邊
設施公園,公交,周邊學校
社區特點Community Centre
价格单位出售
地下室已裝修
泳池None
壁炉N
空调中央空調
供暖壓力熱風
朝向東
附注
This Won't Last! Mattamy Built Detached House In Hawthorne Village. Newly Renovated W/ High-End Finishes (For Details, See Feature Sheet). Gorgeous New Kitchen & Basement, Which Can Be Used For 2 Additional Bedrooms + 1 Bathroom. Hardwood Flooring Throughout, Breakfast Area That W/O To A Beautiful Backyard That Is Professionally Landscaped. At Night Time, You Can Enjoy Pot Lights That Light Up Your New Home. Functional Layout, Over 1800Sqft Above Ground, Turnkey, Well Maintained, Close To School & Parks, 3 Car Parking In Total, Walk-In Closet & 4Pc Ensuite, & Much More. This Is A Must See!
The listing data is provided under copyright by the Toronto Real Estate Board.
The listing data is deemed reliable but is not guaranteed accurate by the Toronto Real Estate Board nor RealMaster.
The following "Remarks" is automatically translated by Google Translate. Sellers,Listing agents, RealMaster, Canadian Real Estate Association and relevant Real Estate Boards do not provide any translation version and cannot guarantee the accuracy of the translation. In case of a discrepancy, the English original will prevail.
這將不會持久!位於Hawthorne Village的Mattamy建造的獨立屋。全新裝修,高端裝修(詳情請見特征表)。華麗的新廚房和地下室,可用作2個額外的臥室+1個浴室。整個區域鋪設硬木地板,早餐區可以走到美麗的後院,有專業的景觀設計。夜晚,你可以享受盆栽燈,照亮你的新家。功能性布局,地上面積超過1800平方米,交鑰匙,維護良好,靠近學校和公園,共有3個停車位,步入式衣櫃和4件套,以及更多。這是一個非看不可的項目。
位置
省:
Ontario
城市:
Milton
社区:
Beaty 06.01.0230
交叉路口:
Derry Rd & Armstrong Blvd
房间
房间
层
长度
宽度
面积
客廳
主
4.92
9.84
48.44
Hardwood Floor Large Window
餐廳
主
4.92
9.84
48.44
Hardwood Floor Large Window
廚房
主
5.91
6.89
40.69
Renovated Stainless Steel Appl Backsplash
早餐
主
5.91
6.89
40.69
Ceramic Floor W/O To Yard Pot Lights
家庭
主
10.99
14.01
153.97
Vaulted Ceiling Hardwood Floor
主人
2nd
10.99
14.01
153.97
4 Pc Ensuite W/I Closet Hardwood Floor
第二臥房
2nd
10.99
10.99
120.80
Hardwood Floor
第三臥房
2nd
9.84
9.84
96.88
Hardwood Floor
臥室
地下室
0.00
0.00
0.00
Renovated Pot Lights
Exercise
地下室
0.00
0.00
0.00
Renovated Pot Lights
学校信息
私校K-8 年级
Irma Coulson Public School
625 Sauve St, 米爾頓0.638 km
小学初中英语
9-12 年级
Craig Kielburger Secondary School
1151 Ferguson Dr, 米爾頓1.472 km
高中英语
K-8 年级
Guardian Angels Elementary School
650 Bennett Blvd, 米爾頓0.25 km
小学初中英语
9-12 年级
Craig Kielburger Secondary School
1151 Ferguson Dr, 米爾頓1.472 km
高中沉浸法语课程
1-8 年级
Guardian Angels Elementary School
650 Bennett Blvd, 米爾頓0.25 km
小学初中沉浸法语课程
1-8 年级
St. Peter Elementary School
137 Dixon Dr, 米爾頓2.13 km
小学初中沉浸法语课程
预约看房
反馈发送成功。
Submission Failed! Please check your input and try again or contact us

