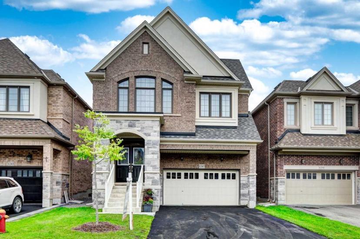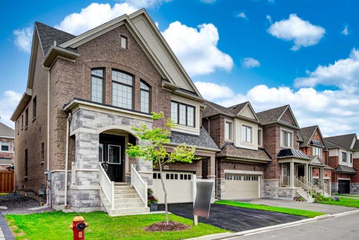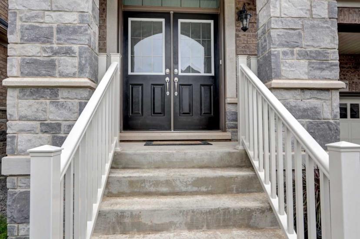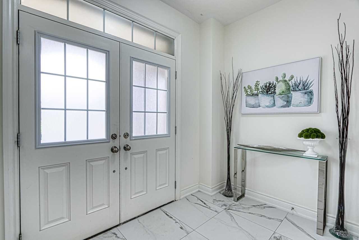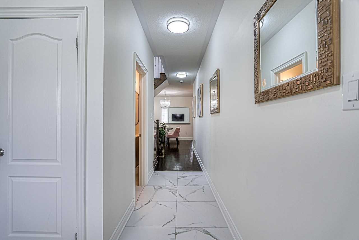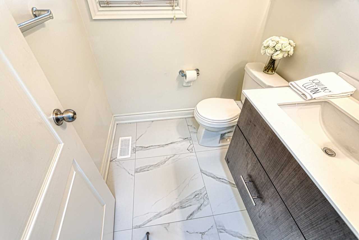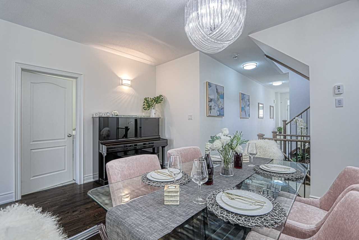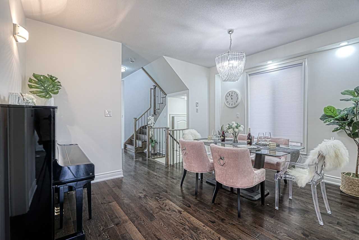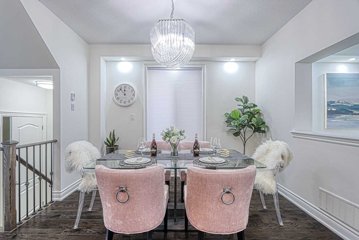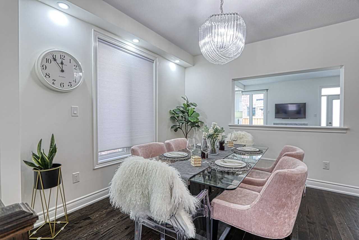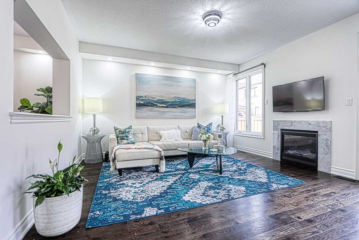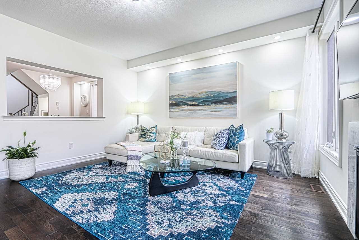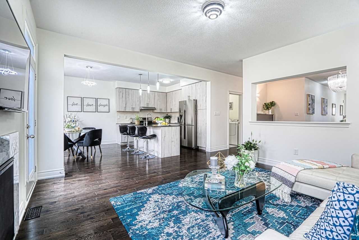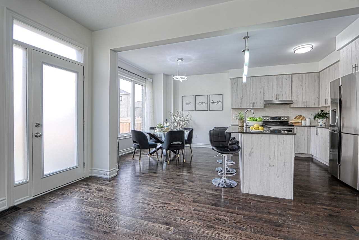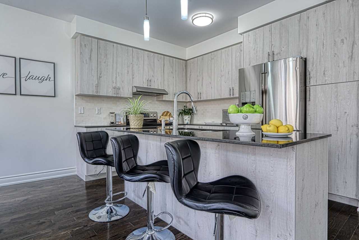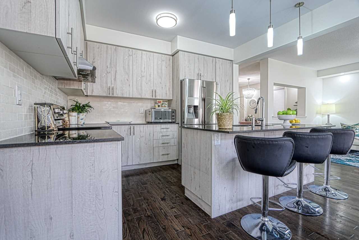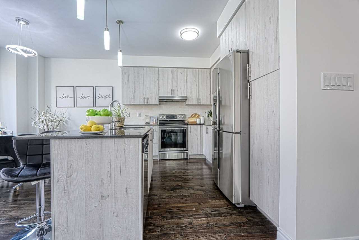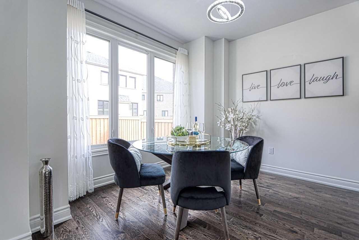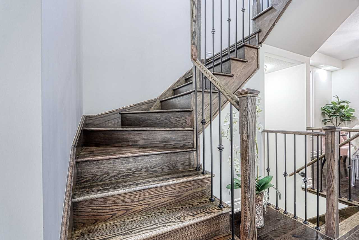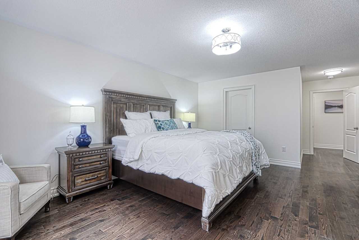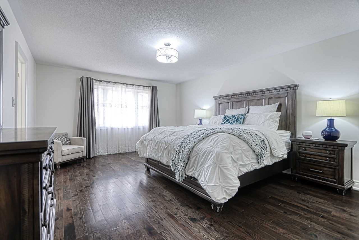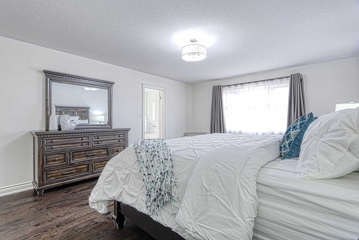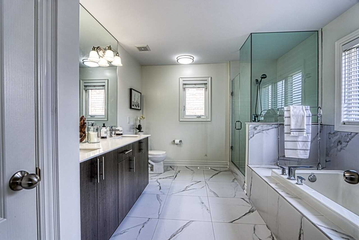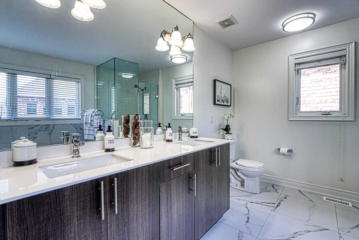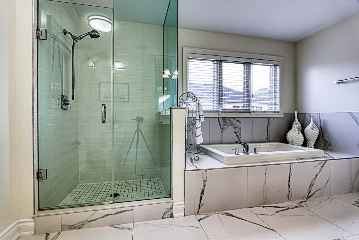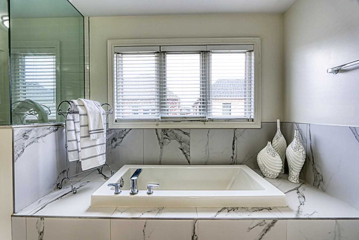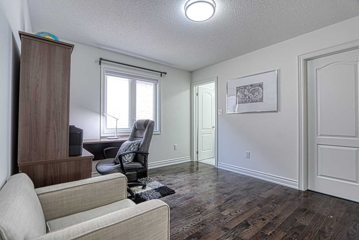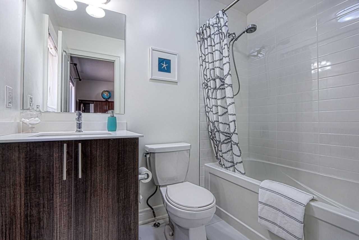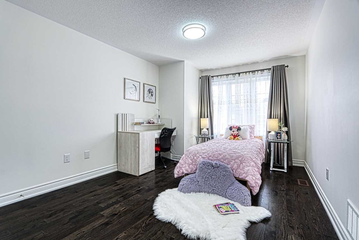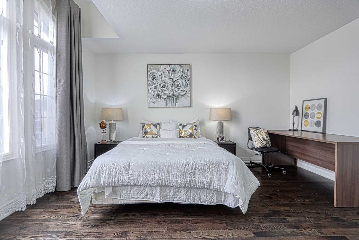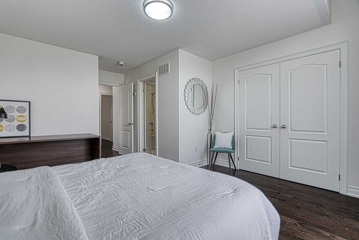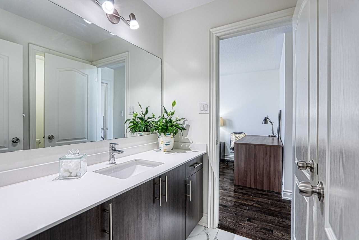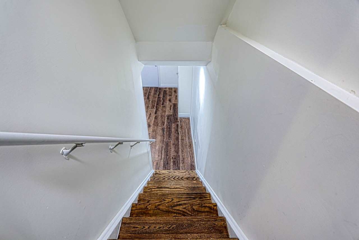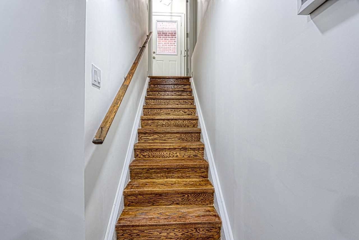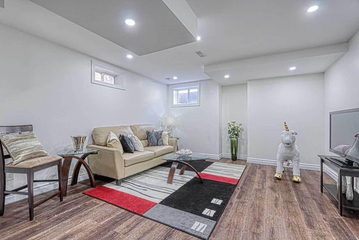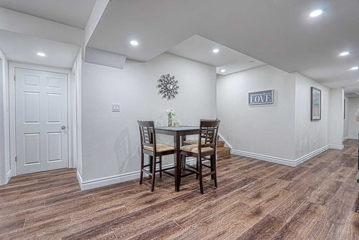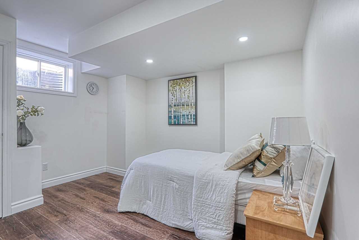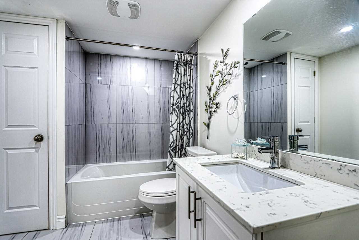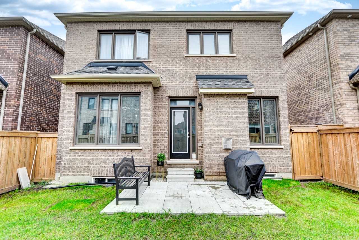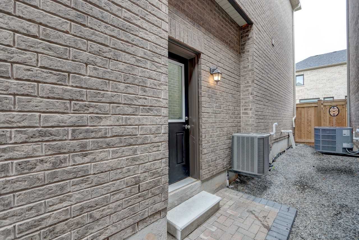- Ontario
- Milton
1247 Mcphedran Pt
成交CAD$x,xxx,xxx
CAD$1,299,999 要價
1247 Mcphedran PtMilton, Ontario, L9E1J5
成交
4+146(2+4)| 2500-3000 sqft
Listing information last updated on Thu Sep 23 2021 12:14:33 GMT-0400 (Eastern Daylight Time)

打开地图
Log in to view more information
登录概要
IDW5371445
状态成交
產權永久產權
入住90/120 Days
经纪公司CITYSCAPE REAL ESTATE LTD., BROKERAGE
类型民宅 House,獨立屋
房龄 0-5
占地36.15 * 90.49 Feet
Land Size3271.21 ft²
房间卧房:4+1,厨房:1,浴室:4
车位2 (6) 內嵌式車庫 +4
展示
详细
公寓樓
浴室數量4
臥室數量5
地上臥室數量4
地下臥室數量1
地下室裝修Finished
地下室特點Separate entrance
地下室類型N/A (Finished)
風格Detached
空調Central air conditioning
外牆Brick,Stone
壁爐True
供暖方式Natural gas
供暖類型Forced air
樓層2
類型House
土地
面積36.15 x 90.49 FT
面積false
設施Hospital,Park,Public Transit,Schools
Size Irregular36.15 x 90.49 FT
水電氣
下水Installed
Natural GasInstalled
ElectricityInstalled
有線Available
周邊
設施醫院,公園,公交,周邊學校
社區特點Community Centre
价格单位出售
地下室已裝修,獨立入戶
泳池None
壁炉Y
空调中央空調
供暖壓力熱風
朝向西
附注
Make Yourself At Home! Welcome To The Absolutely Stunning 3Yrs New Great Gulf Masterpiece W/4+1 Br & 4+1 Bath. Freshly Painted W/Ample Of Hand Picked Upgrades, Bright Spacious Open Concept, Highly Upgraded Cabinetry & Eat-In Gourmet Kitchen W/Backsplash & Quartz Counter, Centre Island, H/End S/S Appl, H/W Floors Thru/O & Potlights, Stairs W/Iron Pickets. Master Br W/Spa Style 5Pc Ensuite. 3rd & 4th Br Semi-Ensuite. No Sidewalk W/Desirable 6 Parkings Steps To School, Park, Transit & Other Amenities. Builder Built Sep Side Entrance To Basement. Well-Designed Basement With Rec-Room, 1Bed & 3Pc Bath. Remote-Operated Garage Door Installed. Hot Water Tank Is Rental. Follow Covid Protocols.
The listing data is provided under copyright by the Toronto Real Estate Board.
The listing data is deemed reliable but is not guaranteed accurate by the Toronto Real Estate Board nor RealMaster.
位置
省:
Ontario
城市:
Milton
社区:
Ford 06.01.0150
交叉路口:
Hwy 25 / Whitlock Ave
房间
房间
层
长度
宽度
面积
客廳
主
11.52
11.48
132.23
Hardwood Floor Large Window Combined W/Dining
餐廳
主
11.52
11.48
132.23
Hardwood Floor Large Window Combined W/Living
家庭
主
14.76
14.67
216.52
Hardwood Floor Pot Lights Fireplace
早餐
主
9.91
12.40
122.88
Hardwood Floor O/Looks Backyard Led Lighting
廚房
主
8.99
12.40
111.48
Stainless Steel Appl Quartz Counter Eat-In Kitchen
主臥
2nd
18.04
13.85
249.83
Hardwood Floor 5 Pc Ensuite W/I Closet
第二臥房
2nd
10.99
12.83
140.99
Hardwood Floor 3 Pc Ensuite W/I Closet
第三臥房
2nd
14.34
10.17
145.82
Hardwood Floor Semi Ensuite Large Closet
第四臥房
2nd
11.32
10.66
120.69
Hardwood Floor Semi Ensuite Large Closet
洗衣房
主
0.00
0.00
0.00
臥室
地下室
0.00
0.00
0.00
Rec
地下室
0.00
0.00
0.00
学校信息
私校K-8 年级
Boyne Public School
1110 Farmstead Dr, 米爾頓0.777 km
小学初中英语
K-8 年级
St. Scholastica Catholic Elementray School
170 Whitlock Ave, 米爾頓1.117 km
小学初中英语
9-12 年级
St. Francis Xavier Catholic Secondary School
1145 Bronte St S, 米爾頓2.795 km
高中英语
2-8 年级
Anne J. Macarthur Public School
820 Farmstead Dr, 米爾頓1.261 km
小学初中沉浸法语课程
1-8 年级
St. Scholastica Catholic Elementray School
170 Whitlock Ave, 米爾頓1.117 km
小学初中沉浸法语课程
预约看房
反馈发送成功。
Submission Failed! Please check your input and try again or contact us

