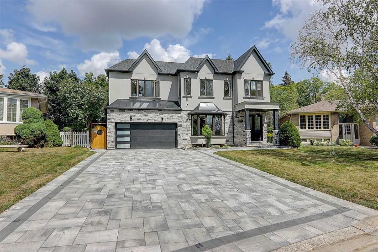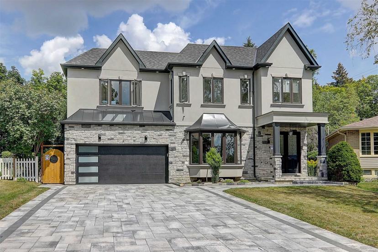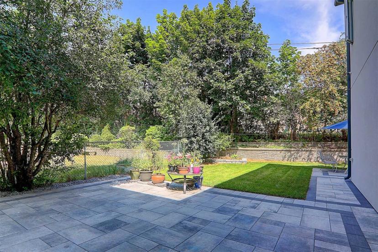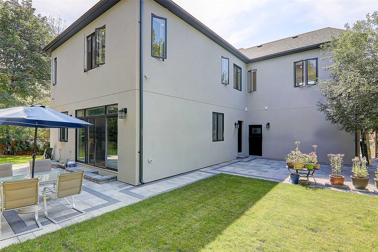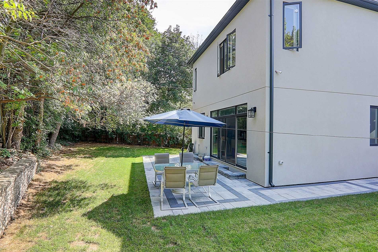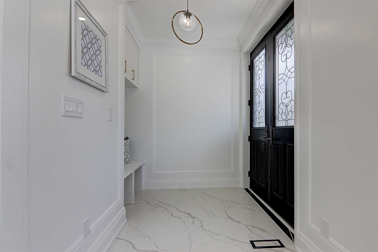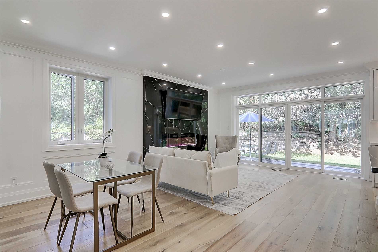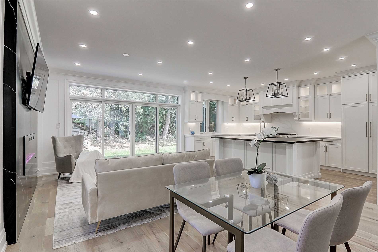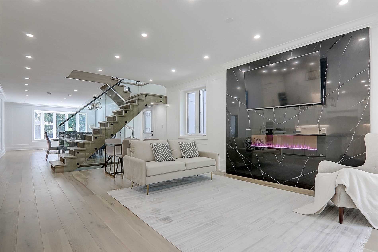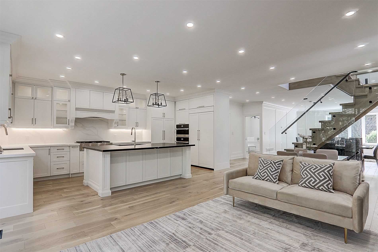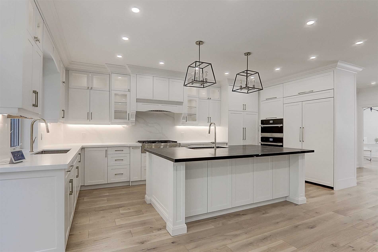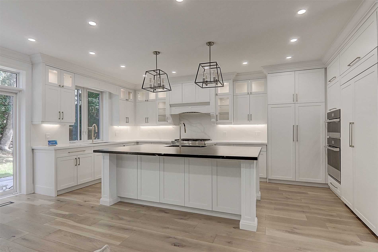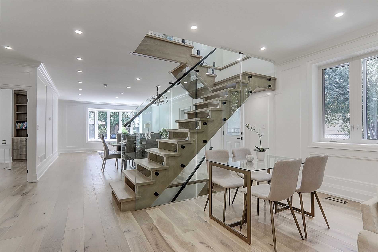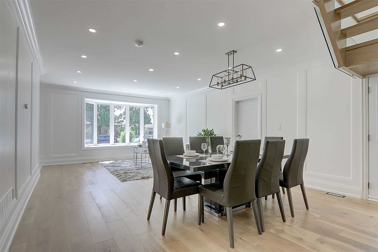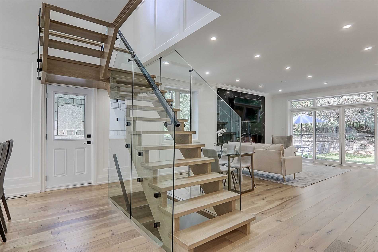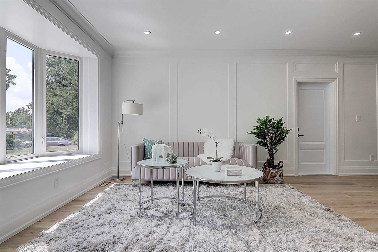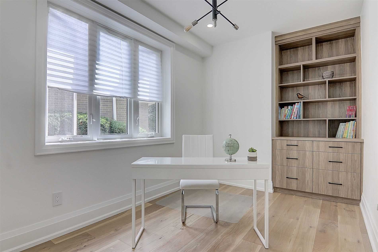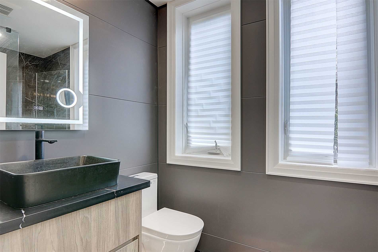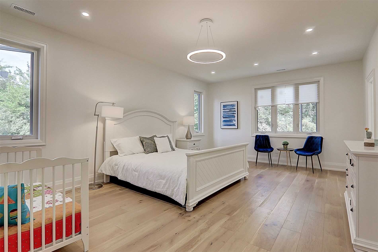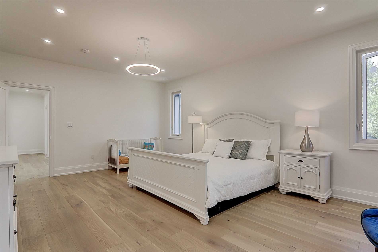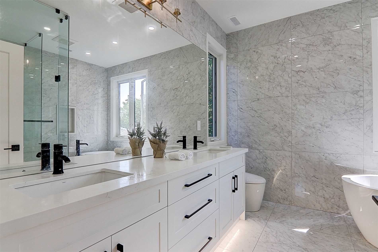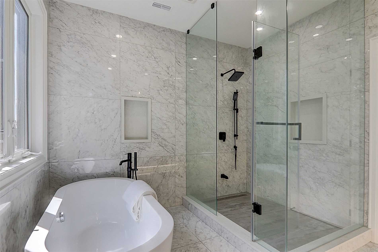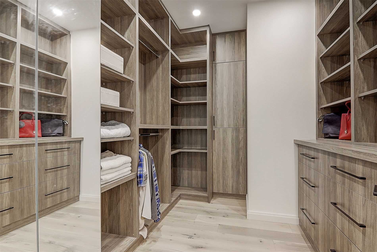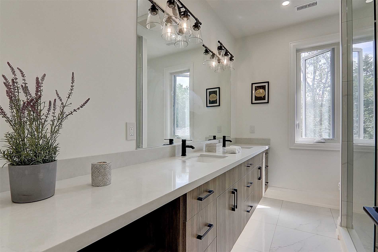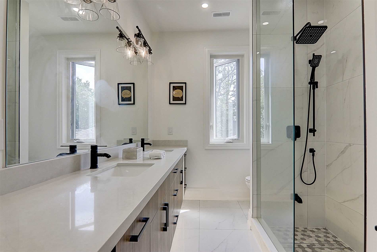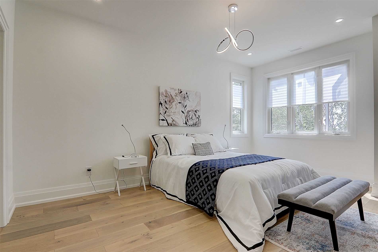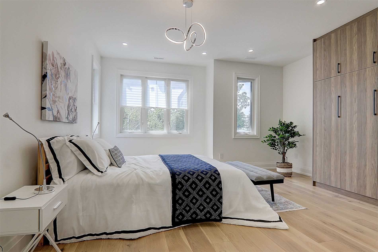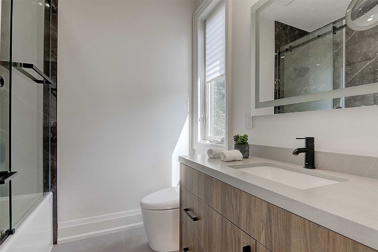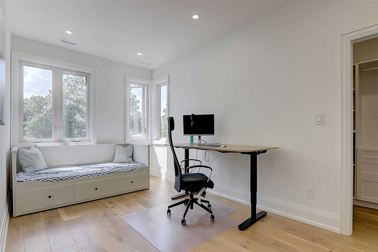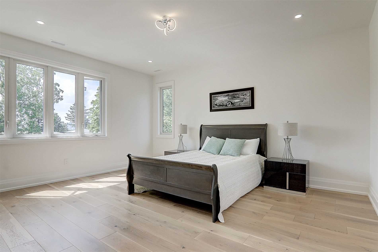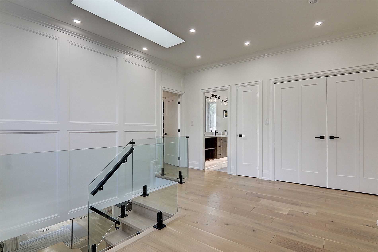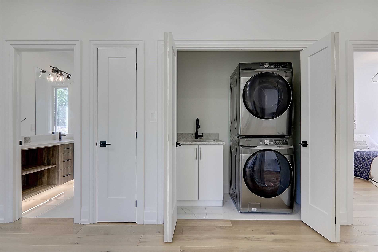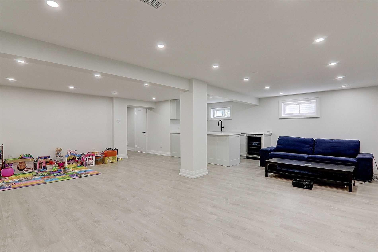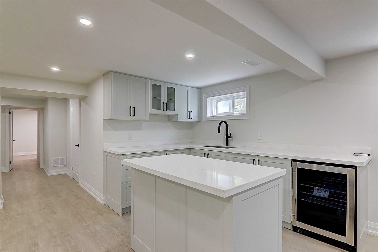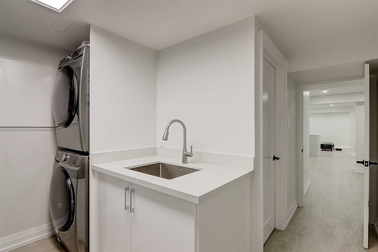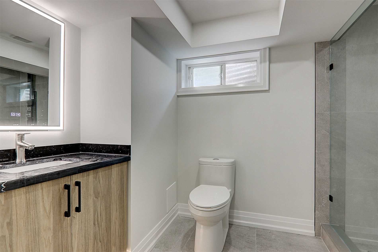- Ontario
- Markham
30 Rothsay Rd
CAD$2,765,000
CAD$2,765,000 要價
30 Rothsay RdMarkham, Ontario, L3T3J7
退市 · 暫停 ·
5+158(2+6)
Listing information last updated on Mon Nov 08 2021 23:13:20 GMT-0500 (Eastern Standard Time)

打开地图
Log in to view more information
登录概要
IDN5401383
状态暫停
產權永久產權
入住60/90
经纪公司BAY STREET GROUP INC., BROKERAGE
类型民宅 House,獨立屋
房龄 0-5
占地48.67 * 106.33 Feet 137.05 Irregular
Land Size5175.08 ft²
房间卧房:5+1,厨房:2,浴室:5
车位2 (8) 內嵌式車庫 +6
详细
公寓樓
浴室數量5
臥室數量6
地上臥室數量5
地下臥室數量1
地下室裝修Finished
地下室類型N/A (Finished)
風格Detached
空調Central air conditioning
外牆Stone,Stucco
壁爐True
供暖方式Natural gas
供暖類型Forced air
樓層2
類型House
土地
面積48.67 x 106.33 FT ; 137.05 Irregular
面積false
設施Park,Public Transit,Schools
Size Irregular48.67 x 106.33 FT ; 137.05 Irregular
周邊
設施公園,公交,周邊學校
社區特點Community Centre
价格单位出售
地下室已裝修
泳池None
壁炉Y
空调中央空調
供暖壓力熱風
朝向北
附注
**Newly Built Completed 4/2021* 5 Bed, 5 Bath Handsome Stucco Home On Pie Lot. High-End Finishes & Open Concept . Main/Second Floor 9' Ft Ceilings, Smrt Home And Energy-Saving Design, Spacious Chef's Kitchen W Generous Island , Family Room W Fireplace, Custom B/Is, Panel Board Wall & W/O To Back Yard. Upper And Bsmt Flr Mud Room & Laundry, Dramatic 2- Storey Staircase W Skylight, Luxurious Master Suite. 2 Panels.*Top Rank School Surrounded,Willowbrook Public* Fully Finished Lower Level W Featuring 1 Rec Rooms, Kitchen, Br. Double Driveway W 6 Car Parking & Oversized 2 Car Garage. Jenn-Air Fridge, Dw, Stove,W&D. Alarm System. Measurements & Taxes To Be Verified By Buyer And Buyer Agent.
The listing data is provided under copyright by the Toronto Real Estate Board.
The listing data is deemed reliable but is not guaranteed accurate by the Toronto Real Estate Board nor RealMaster.
The following "Remarks" is automatically translated by Google Translate. Sellers,Listing agents, RealMaster, Canadian Real Estate Association and relevant Real Estate Boards do not provide any translation version and cannot guarantee the accuracy of the translation. In case of a discrepancy, the English original will prevail.
**新近建成,2021年4月完工* 5個臥室,5個浴室,漂亮的粉刷房,位於餅狀地段。高端的裝修和開放的概念。主樓/二樓9英尺高的天花板,智能家居和節能設計,寬敞的廚師廚房和寬敞的島,家庭室有壁爐,定製的B/Is,面板牆和後院的通道。上層和地下室的雜物間和洗衣房,壯觀的兩層樓梯和天窗,豪華的主人套房。2個面板。*頂級學校環繞,Willowbrook Public*完全完成的下層,有1個娛樂室,廚房,臥室。雙車道,6車位,超大2車位車庫。Jenn-Air 冰箱,水龍頭,爐灶,水電。警報係統。測量和稅收將由買方和買方代理核實。
位置
省:
Ontario
城市:
Markham
社区:
Royal Orchard 09.03.0020
交叉路口:
Bayview & Romfield
房间
房间
层
长度
宽度
面积
家庭
地面
20.41
14.11
287.89
Hardwood Floor Fireplace W/O To Yard
廚房
地面
18.21
10.17
185.19
Hardwood Floor B/I Appliances Centre Island
餐廳
地面
17.59
12.20
214.62
Hardwood Floor Open Concept W/O To Garage
客廳
地面
15.49
12.20
189.00
Hardwood Floor Bay Window Open Concept
第五臥房
地面
12.73
8.30
105.66
Hardwood Floor B/I Shelves Pot Lights
門廊
地面
8.89
8.01
71.18
Hardwood Floor Closet Granite Floor
主臥
2nd
25.89
21.10
546.08
Hardwood Floor W/I Closet O/Looks Garden
第二臥房
2nd
16.50
15.58
257.18
Hardwood Floor W/I Closet O/Looks Frontyard
第三臥房
2nd
16.11
14.50
233.60
Hardwood Floor Closet Organizers O/Looks Frontyard
第四臥房
2nd
18.11
17.49
316.69
Hardwood Floor Closet Organizers O/Looks Frontyard
臥室
地下室
0.00
0.00
0.00
Vinyl Floor Pot Lights
廚房
地下室
0.00
0.00
0.00
Vinyl Floor Combined W/Rec Open Concept
学校信息
私校K-3 年级
Stornoway Crescent Public School
36 Stornoway Cres, Thornhill0.493 km
小学英语
4-8 年级
Willowbrook Public School
45 Willowbrook Rd, 萬錦0.494 km
小学初中英语
9-12 年级
Thornlea Secondary School
8075 Bayview Ave, 萬錦0.137 km
高中英语
K-8 年级
St. Anthony Catholic Elementary School
141 Kirk Dr, Thornhill0.858 km
小学初中英语
9-12 年级
St. Robert Catholic High School
8101 Leslie St, Thornhill2.071 km
高中英语
1-3 年级
Yorkhill Elementary School
350 Hilda Ave, Thornhill3.741 km
小学沉浸法语课程
4-8 年级
Woodland Public School
120 Royal Orchard Blvd, 萬錦0.825 km
小学初中沉浸法语课程
9-12 年级
Thornlea Secondary School
8075 Bayview Ave, 萬錦0.137 km
高中沉浸法语课程
1-8 年级
St. Anthony Catholic Elementary School
141 Kirk Dr, Thornhill0.858 km
小学初中沉浸法语课程
预约看房
反馈发送成功。
Submission Failed! Please check your input and try again or contact us

