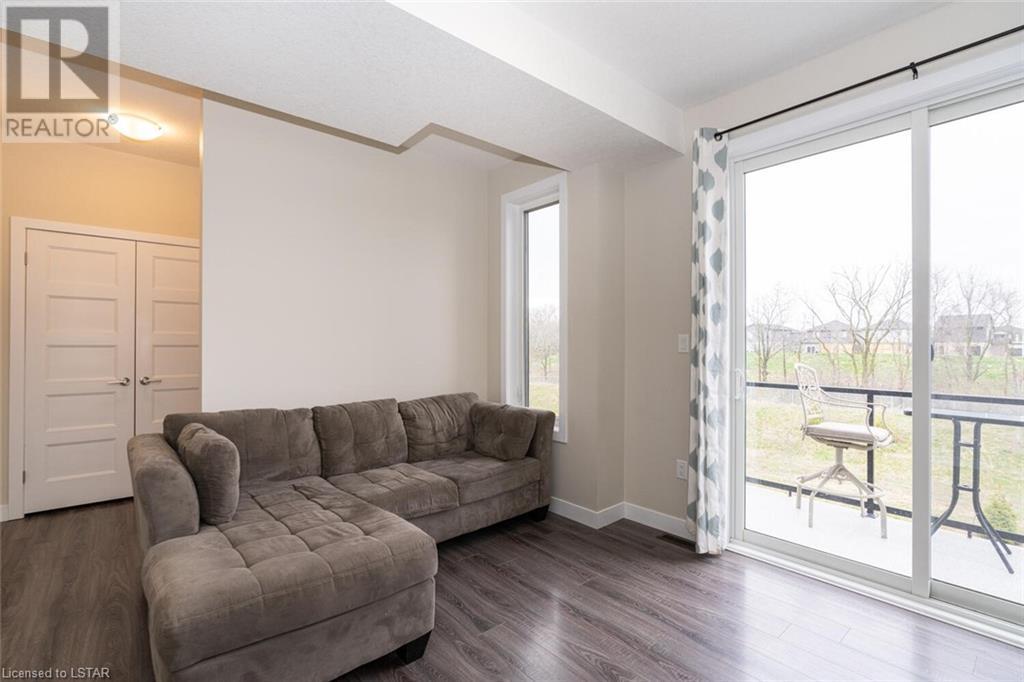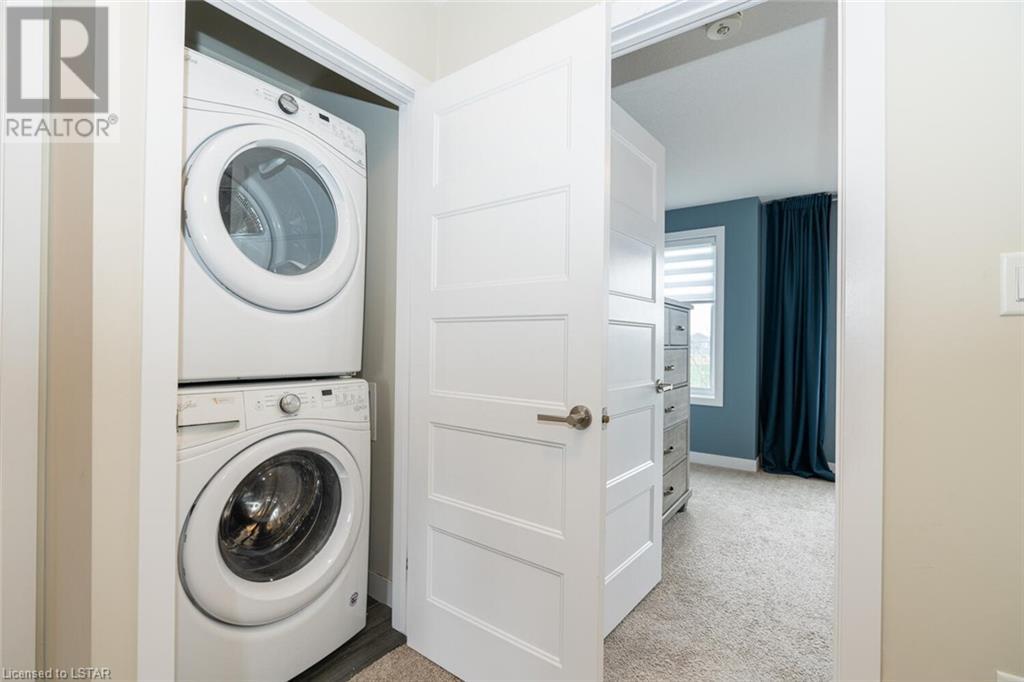- Ontario
- London
958 West Village Sq
CAD$620,000
CAD$620,000 要價
958 West Village SqLondon, Ontario, N6H0J7
退市 · 退市 ·
43| 1632.51 sqft
Listing information last updated on Wed Apr 05 2023 01:31:52 GMT-0400 (Eastern Daylight Time)

打开地图
Log in to view more information
登录概要
ID40391644
状态退市
產權Condominium
经纪公司THE AGENCY REAL ESTATE
类型Residential Townhouse,Attached
房龄建筑日期: 2017
面积(ft²)1632.51 尺²
房间卧房:4,浴室:3
管理费(月)95 / Monthly
展示
详细
公寓樓
浴室數量3
臥室數量4
地上臥室數量4
家用電器Dishwasher,Dryer,Refrigerator,Stove,Water meter,Washer
Architectural Style3 Level
地下室裝修Unfinished
地下室類型Full (Unfinished)
建築日期2017
風格Attached
空調Central air conditioning
外牆Concrete,Vinyl siding,Shingles
壁爐False
火警Smoke Detectors
地基Poured Concrete
洗手間1
供暖方式Natural gas
供暖類型Forced air
使用面積1632.5100
樓層3
類型Row / Townhouse
供水Municipal water
土地
面積false
設施Golf Nearby,Hospital,Park,Place of Worship,Playground,Public Transit,Schools,Shopping
景觀Landscaped
下水Municipal sewage system
周邊
設施Golf Nearby,Hospital,Park,Place of Worship,Playground,Public Transit,Schools,Shopping
社區特點Community Centre,School Bus
Location DescriptionFrom Sarnia Road turn onto West Village Square,turn right or left and follow the road to the very back of the condo complex and park in any of the numbered parking spaces by the pavillion
Zoning Descriptionr6-5(40)
Other
特點Park/reserve,Golf course/parkland,Balcony,Automatic Garage Door Opener
地下室未裝修,Full(未裝修)
壁炉False
供暖Forced air
附注
Welcome to contemporary and modern living at its finest! Built in 2017, feast your eyes on this 6 years-young, beautifully well-kept 1,932sqft townhome, which features 9ft ceilings, white quartz countertops kitchen, stainless steel appliances, luxury laminate, freshly painted, with large windows throughout spilling with natural sunlight, and 4 patios/balconies for all your relaxing pleasure and sunset views! This 3+1 bedrooms 2+1 bathrooms with 4-piece master ensuite, walk-in closet, upper floor laundry, attached garage with inside entry, and beautiful green space in the back with trails and a bridge to enjoy long walks in nature. The entranceway is fully tiled with a walk-in coat closet with the potential to be made into an extra bathroom. The basement is unfinished with tons of storage space and development potential to make it the way you want. This property is perfect for first-time- buyers, young families, investors, and retirees. Located in highly sought-after North London, this property is close to everything: UWO, University Hospital, shopping, malls, parks, entertainment, great restaurants and is within multiple good school zones! This house is a must-see! Come and look for yourself to find the home you’ve been searching for! (id:22211)
The listing data above is provided under copyright by the Canada Real Estate Association.
The listing data is deemed reliable but is not guaranteed accurate by Canada Real Estate Association nor RealMaster.
MLS®, REALTOR® & associated logos are trademarks of The Canadian Real Estate Association.
位置
省:
Ontario
城市:
London
社区:
North M
房间
房间
层
长度
宽度
面积
客廳
Second
11.32
10.50
118.83
11'4'' x 10'6''
廚房
Second
10.99
10.93
120.08
11'0'' x 10'11''
家庭
Second
14.40
11.42
164.44
14'5'' x 11'5''
餐廳
Second
10.40
9.32
96.91
10'5'' x 9'4''
2pc Bathroom
Second
NaN
Measurements not available
4pc Bathroom
Third
NaN
Measurements not available
臥室
Third
11.25
10.76
121.10
11'3'' x 10'9''
臥室
Third
10.60
13.32
141.16
10'7'' x 13'4''
Full bathroom
Third
NaN
Measurements not available
主臥
Third
14.34
11.32
162.28
14'4'' x 11'4''
其他
地下室
10.93
28.58
312.20
10'11'' x 28'7''
門廊
主
5.74
10.99
63.10
5'9'' x 11'0''
臥室
主
11.09
11.42
126.61
11'1'' x 11'5''








































