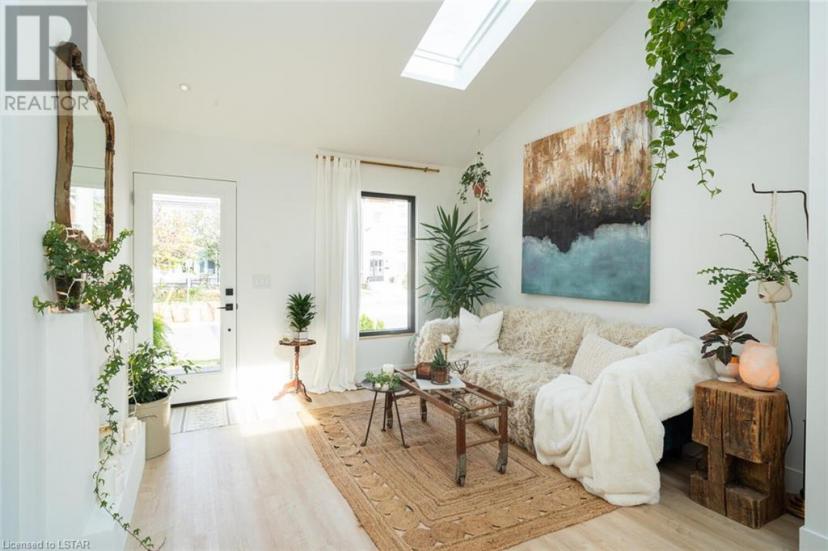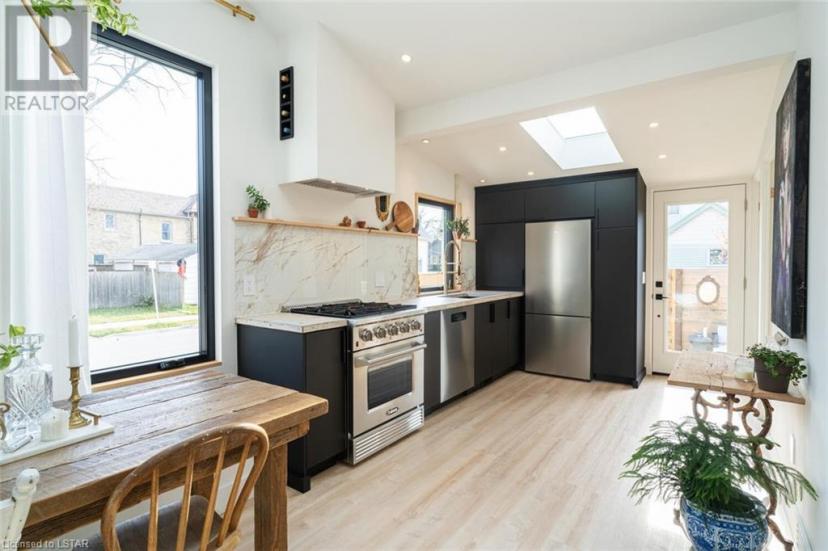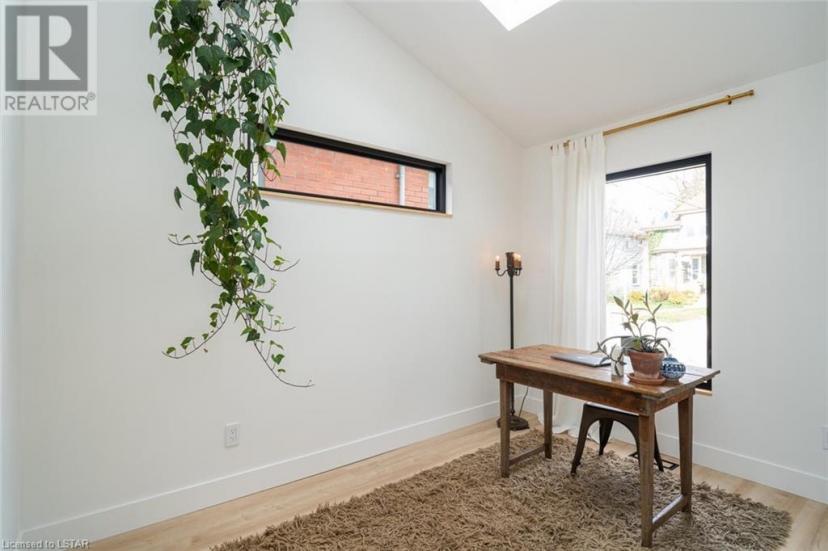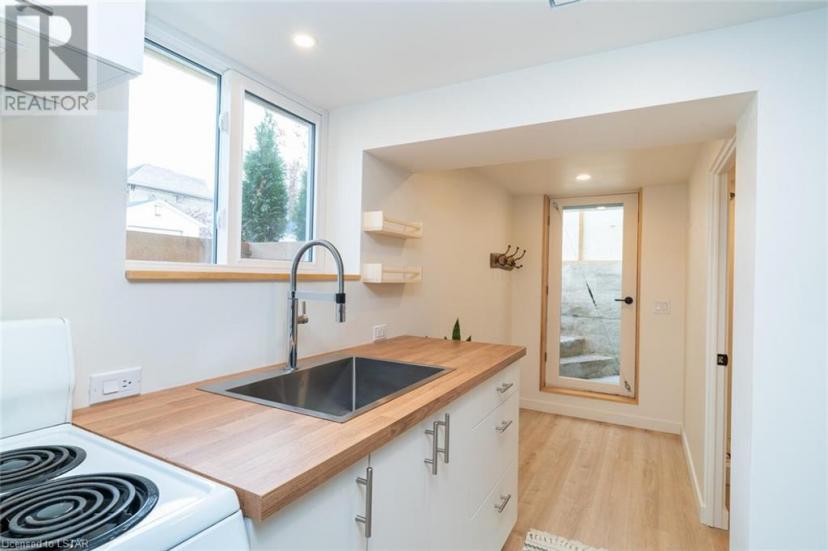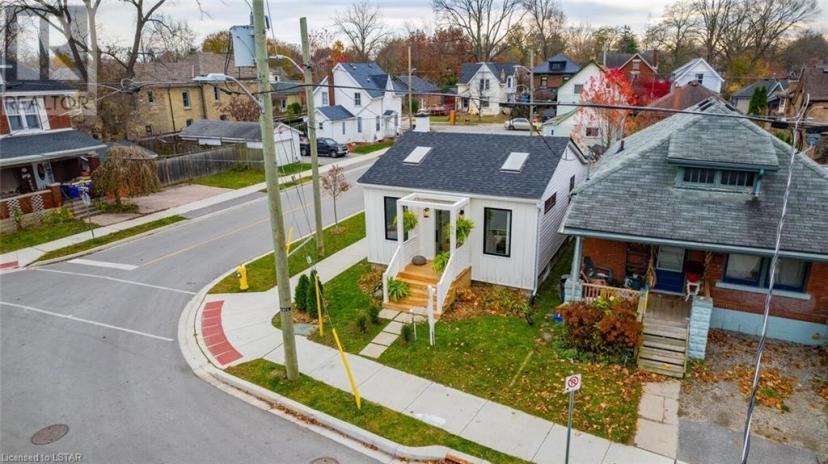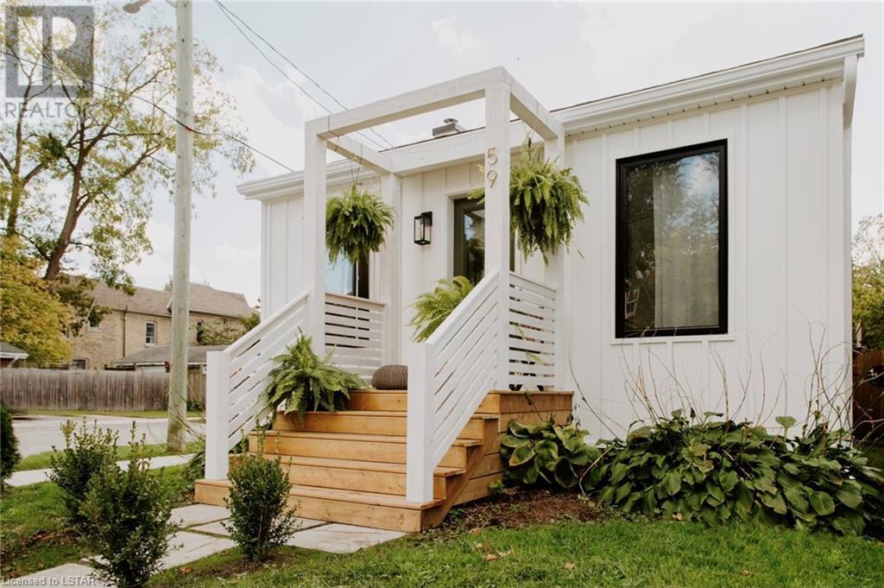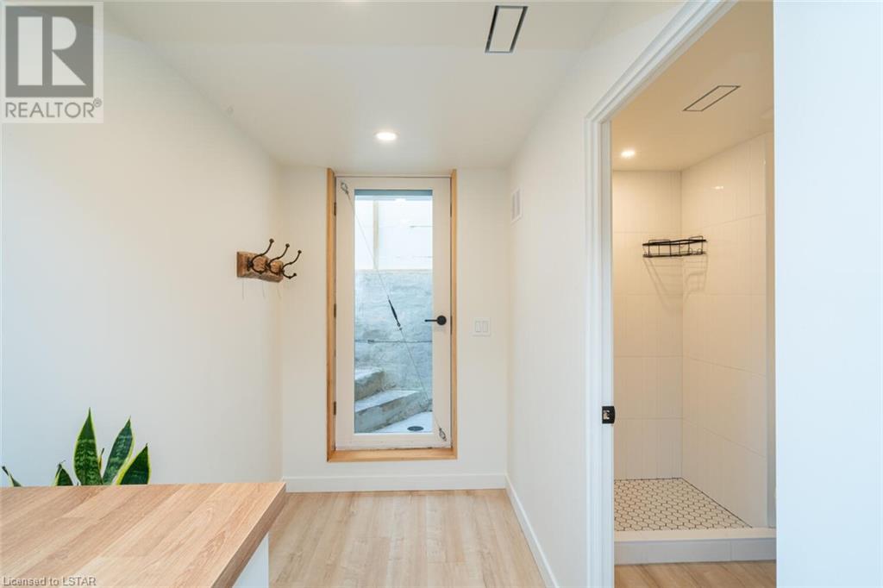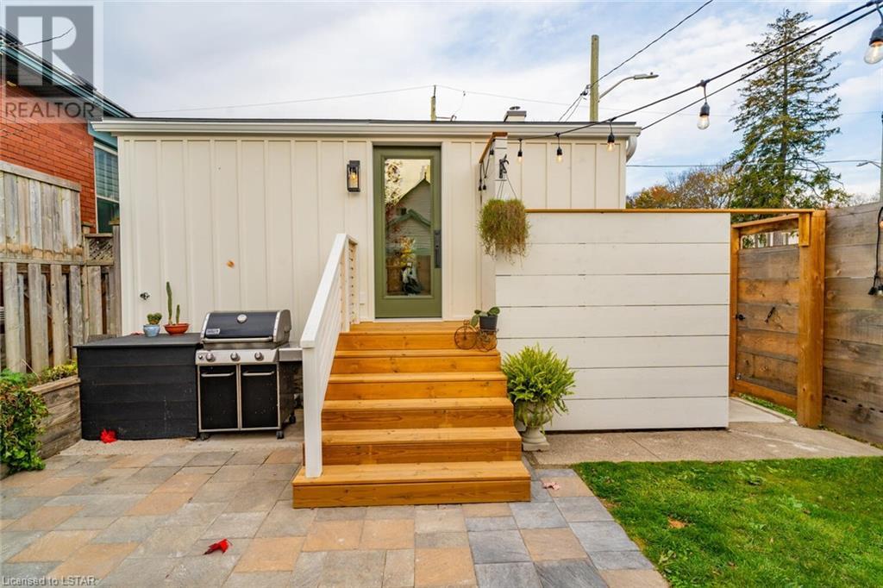- Ontario
- London
59 Euclid Ave
CAD$629,900
CAD$629,900 要價
59 Euclid AveLondon, Ontario, N6C1C2
退市 · 退市 ·
2+121| 581 sqft
Listing information last updated on Tue Dec 19 2023 00:26:35 GMT-0500 (Eastern Standard Time)

打开地图
Log in to view more information
登录概要
ID40519626
状态退市
產權Freehold
经纪公司BLUE FOREST REALTY INC.
类型Residential House,Detached,Bungalow
房龄建筑日期: 1885
Land SizeUnknown
面积(ft²)581 尺²
房间卧房:2+1,浴室:2
展示
详细
公寓樓
浴室數量2
臥室數量3
地上臥室數量2
地下臥室數量1
家用電器Dishwasher,Dryer,Refrigerator,Washer,Gas stove(s),Hood Fan
Architectural StyleBungalow
地下室裝修Finished
地下室類型Full (Finished)
建築日期1885
建材Wood frame
風格Detached
空調Central air conditioning
外牆Wood
壁爐False
供暖方式Natural gas
供暖類型Forced air
使用面積581.0000
樓層1
類型House
供水Municipal water
土地
面積Unknown
交通Road access
面積false
設施Hospital,Park,Place of Worship,Playground,Public Transit,Schools,Shopping
下水Sanitary sewer
水電氣
有線Available
ElectricityAvailable
Natural GasAvailable
電話Available
周邊
設施Hospital,Park,Place of Worship,Playground,Public Transit,Schools,Shopping
社區特點Quiet Area,School Bus
Location DescriptionWharncliffe rd south to Euclid,property is at the corner or Euclid and Birch
Zoning DescriptionR2-2
其他
Communication TypeHigh Speed Internet
特點Paved driveway
地下室已裝修,Full(已裝修)
壁炉False
供暖Forced air
附注
Welcome to your dream home in the heart of Wortley Village! This stunning property is nestled on a quiet, recently redone street, in a walkable location. You'll find yourself just steps away from beautiful parks, a variety of businesses, and exceptional restaurants within two short blocks. Inside the house, you'll enjoy lots of natural light thanks to six large skylights, four of which are south facing. The main floor has 12-foot cathedral ceilings that make the space feel open and grand. This home offers a custom kitchen, featuring concrete countertops and a chef's range. The true open-concept design of the main floor lends a loft-like feeling that's perfect for both family life and entertaining. The custom-tiled bathroom has a curbless shower and a one-of-a-kind vanity with a concrete basin. Step outside to the fenced backyard, complete with a stone patio and raised garden beds, offering the perfect space for outdoor gatherings and gardening enthusiasts. The basement is a versatile space, with a one-bedroom unit featuring a separate entrance, oversized windows, a 3pc bathroom with a custom shower, a spacious bedroom, and a well-appointed kitchen. You'll also find a shared laundry room, hidden air vents, waterproof LVP flooring, and soundproofing between the basement and the main floor. All updates to this home were completed in 2023, ensuring modern comfort and style. The exterior received a facelift with new roof, windows, doors, light fixtures, a front porch & pergola, and fresh landscaping. Board and batten siding from Victoria Island BC, facia, eaves troughs, downspouts, backdoor deck, stone patio, and a secure fence with locking gates. Outside you'll find a shed for extra storage and a recently sealed driveway for added convenience. Don't miss the chance to make this meticulously updated and thoughtfully designed home your own. Schedule a visit today to experience the unique blend of style, comfort, and convenience that this property offers. (id:22211)
The listing data above is provided under copyright by the Canada Real Estate Association.
The listing data is deemed reliable but is not guaranteed accurate by Canada Real Estate Association nor RealMaster.
MLS®, REALTOR® & associated logos are trademarks of The Canadian Real Estate Association.
位置
省:
Ontario
城市:
London
社区:
South F
房间
房间
层
长度
宽度
面积
Living/Dining
Lower
10.99
10.24
112.50
11' x 10'3''
倉庫
Lower
NaN
Measurements not available
3pc Bathroom
Lower
NaN
Measurements not available
廚房
Lower
5.15
16.77
86.36
5'2'' x 16'9''
臥室
Lower
18.18
11.58
210.50
18'2'' x 11'7''
洗衣房
Lower
6.33
5.41
34.28
6'4'' x 5'5''
Kitchen/Dining
主
8.92
20.83
185.91
8'11'' x 20'10''
3pc Bathroom
主
8.01
5.25
42.02
8' x 5'3''
臥室
主
8.01
11.58
92.71
8'0'' x 11'7''
臥室
主
8.01
11.75
94.02
8'0'' x 11'9''
客廳
主
11.42
11.15
127.36
11'5'' x 11'2''



