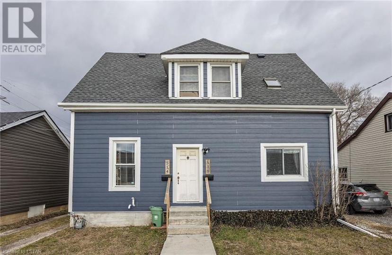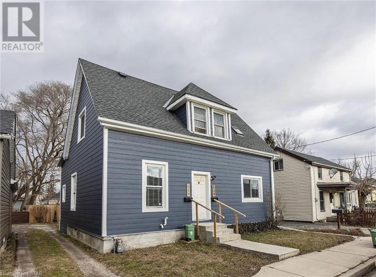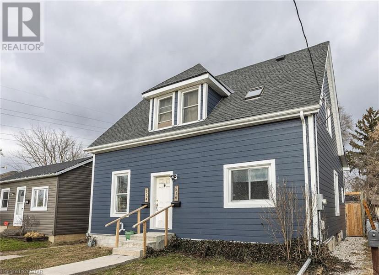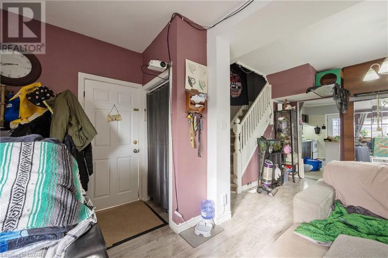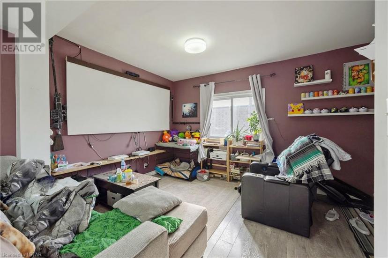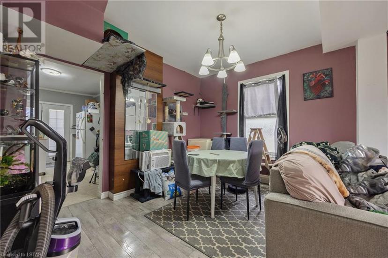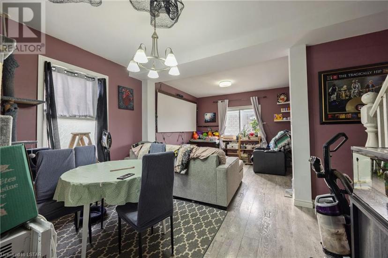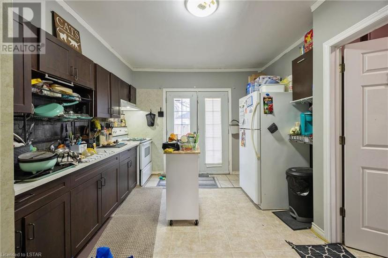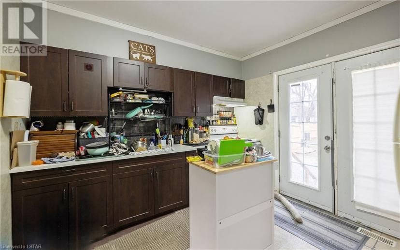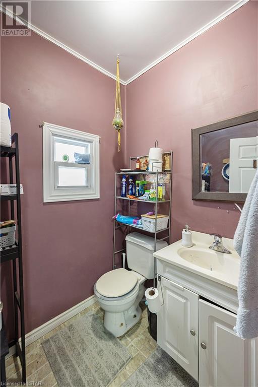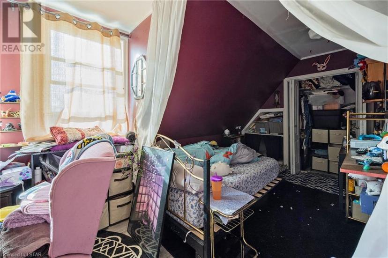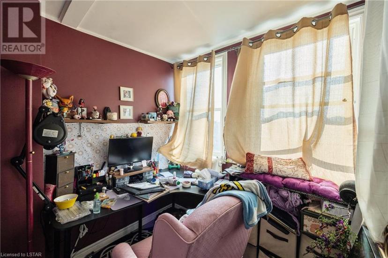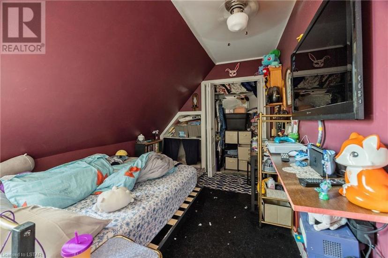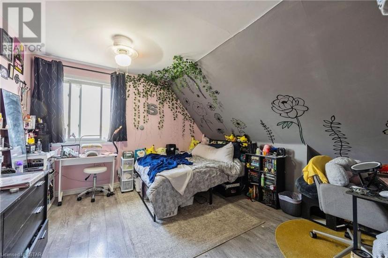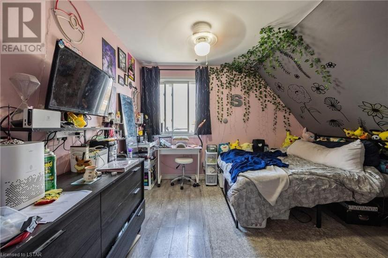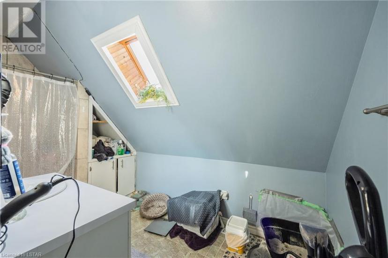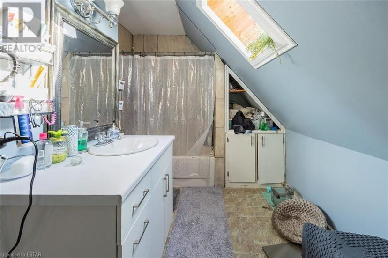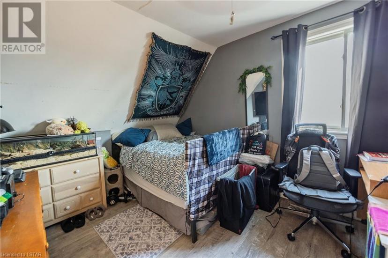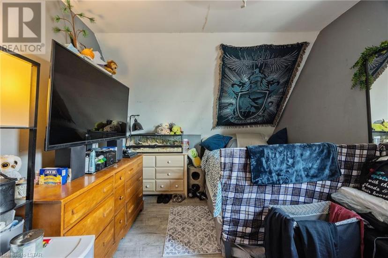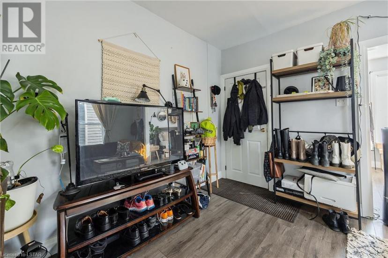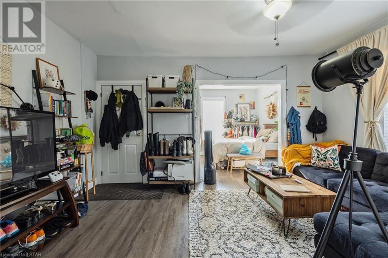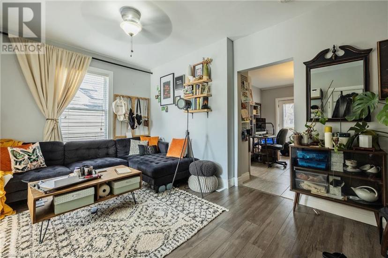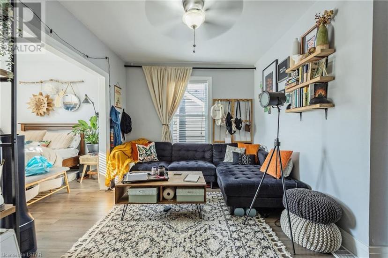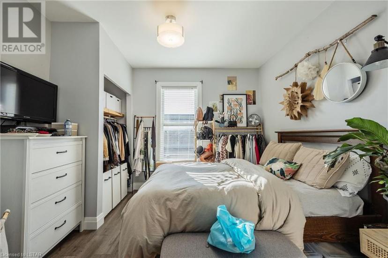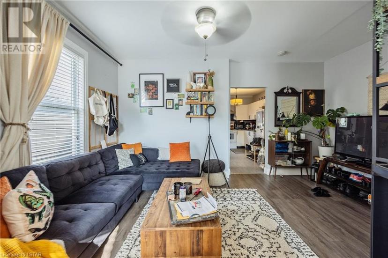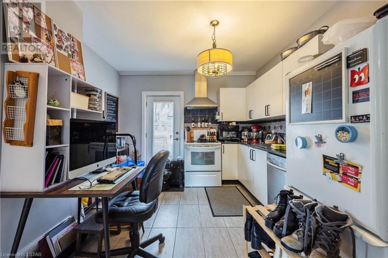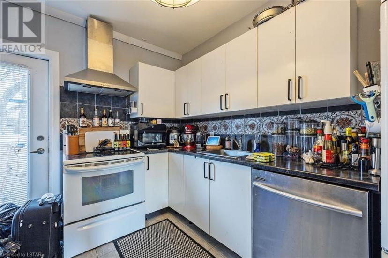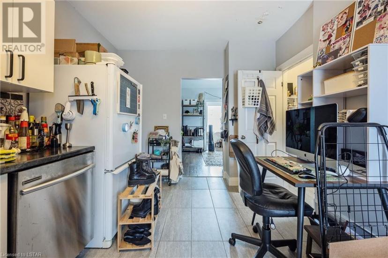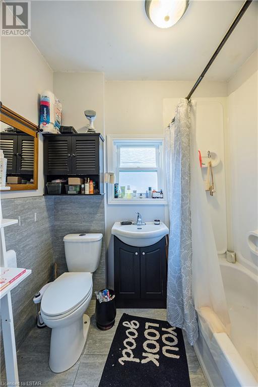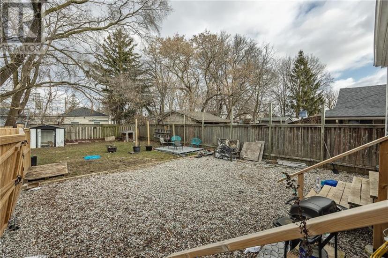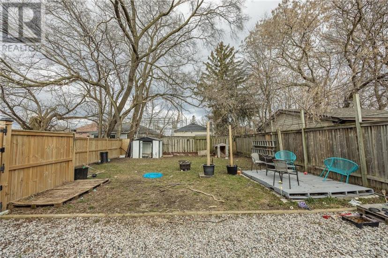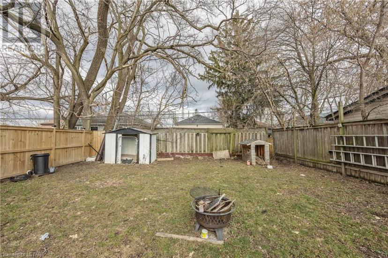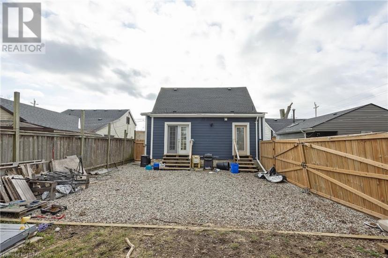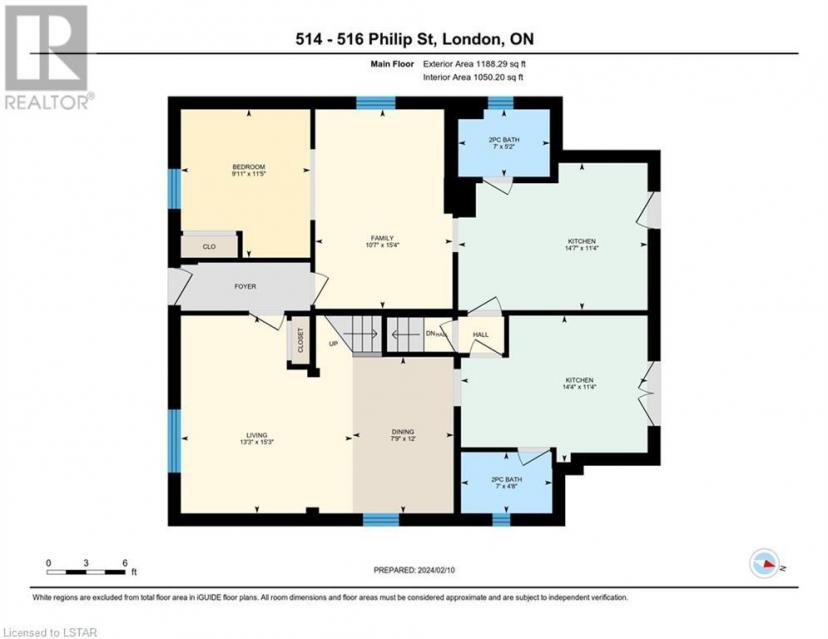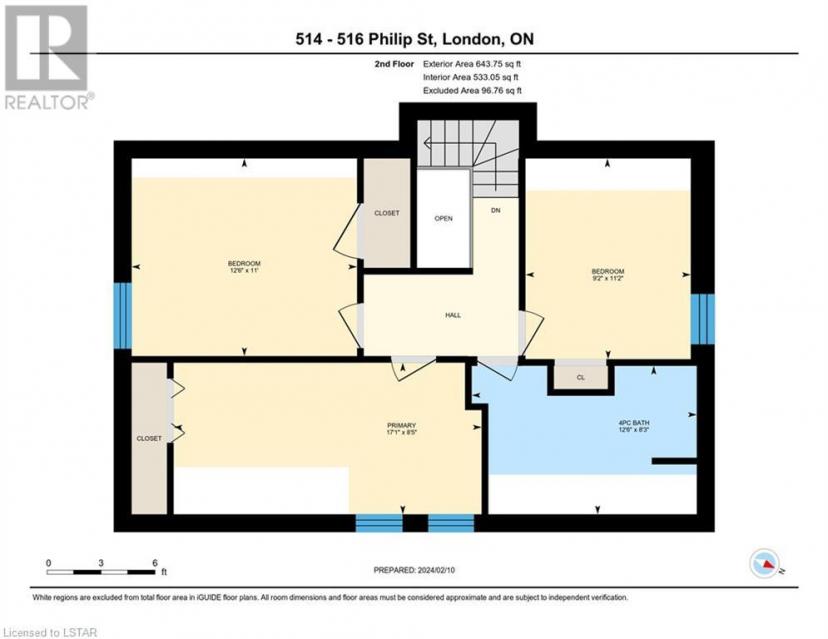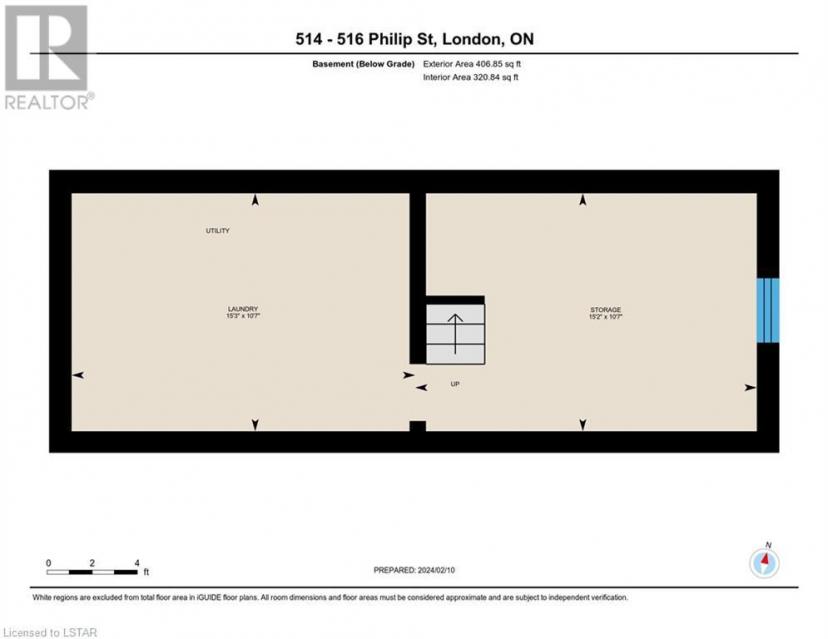- Ontario
- London
514-516 Philip St
CAD$469,900 出售
514-516 Philip StLondon, Ontario, N6B1A2
432| 1650 sqft

打开地图
Log in to view more information
登录概要
ID40556031
状态Current Listing
產權Freehold
类型Residential House,Detached
房间卧房:4,浴室:3
面积(ft²)1650 尺²
Land Sizeunder 1/2 acre
房龄建筑日期: 1950
挂盘公司ROYAL LEPAGE TRILAND REALTY
详细
建築
浴室數量3
臥室數量4
地上臥室數量4
家用電器Dryer,Refrigerator,Stove,Washer
地下室裝修Unfinished
風格Detached
空調None
外牆Hardboard
壁爐False
地基Block
洗手間2
供暖方式Natural gas
供暖類型Forced air
使用面積1650 sqft
樓層1.5
裝修面積
供水Municipal water
地下室
地下室類型Full (Unfinished)
土地
面積under 1/2 acre
交通Road access
面積false
設施Hospital,Public Transit,Schools,Shopping
圍牆類型Partially fenced
下水Municipal sewage system
Utilities
天燃氣Available
周邊
社區特點Quiet Area
設施Hospital,Public Transit,Schools,Shopping
其他
設備Water Heater
租用設備Water Heater
Communication TypeHigh Speed Internet
特點Cul-de-sac,Shared Driveway
地下室未裝修,Full(未裝修)
壁炉False
供暖Forced air
附注
This home is located on a quiet dead end street close to downtown, and many amenities. Divided into 2 units, Unit 514 is the smaller unit, and it features 1 bedroom, 1 bathroom, and is currently rented month to month for $1,150 inclusive. The larger unit, Unit 516, features 3 bedrooms, 1.5 bathrooms, and is a 2 floor unit currently rented month to month for $1,500 inclusive. Both units have separate access to shared laundry in the basement. Both units underwent renovations fairly recently. Other updates include: furnace, roof, windows and concrete front step, exterior siding, and fence in the backyard. The shared driveway leads to parking in the back. A great opportunity for someone looking to get into the property market, or add to their portfolio. (id:22211)
The listing data above is provided under copyright by the Canada Real Estate Association.
The listing data is deemed reliable but is not guaranteed accurate by Canada Real Estate Association nor RealMaster.
MLS®, REALTOR® & associated logos are trademarks of The Canadian Real Estate Association.
位置
省:
Ontario
城市:
London
社区:
East K
房间
房间
层
长度
宽度
面积
主臥
Second
2.57
5.21
13.39
8'5'' x 17'1''
臥室
Second
3.35
3.81
12.76
11'0'' x 12'6''
臥室
Second
3.40
2.79
9.49
11'2'' x 9'2''
4pc Bathroom
Second
2.51
3.81
9.56
8'3'' x 12'6''
倉庫
地下室
4.62
3.23
14.92
15'2'' x 10'7''
洗衣房
地下室
4.65
3.23
15.02
15'3'' x 10'7''
Dinette
主
3.45
4.37
15.08
11'4'' x 14'4''
廚房
主
3.45
4.45
15.35
11'4'' x 14'7''
客廳
主
4.65
4.04
18.79
15'3'' x 13'3''
餐廳
主
3.66
2.36
8.64
12'0'' x 7'9''
臥室
主
3.48
3.02
10.51
11'5'' x 9'11''
2pc Bathroom
主
1.42
2.13
3.02
4'8'' x 7'0''
2pc Bathroom
主
1.57
2.13
3.34
5'2'' x 7'0''
家庭
主
4.67
3.23
15.08
15'4'' x 10'7''

