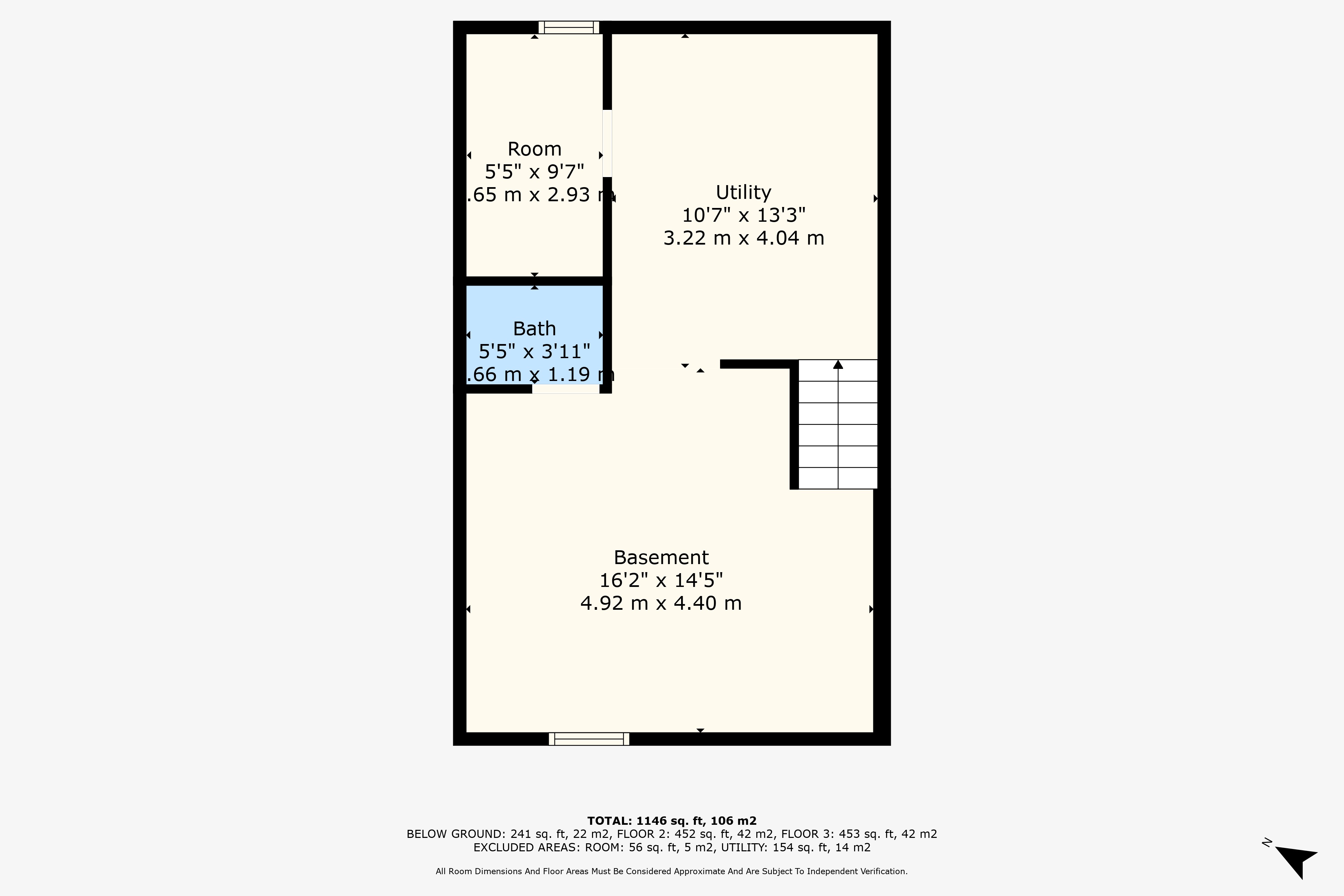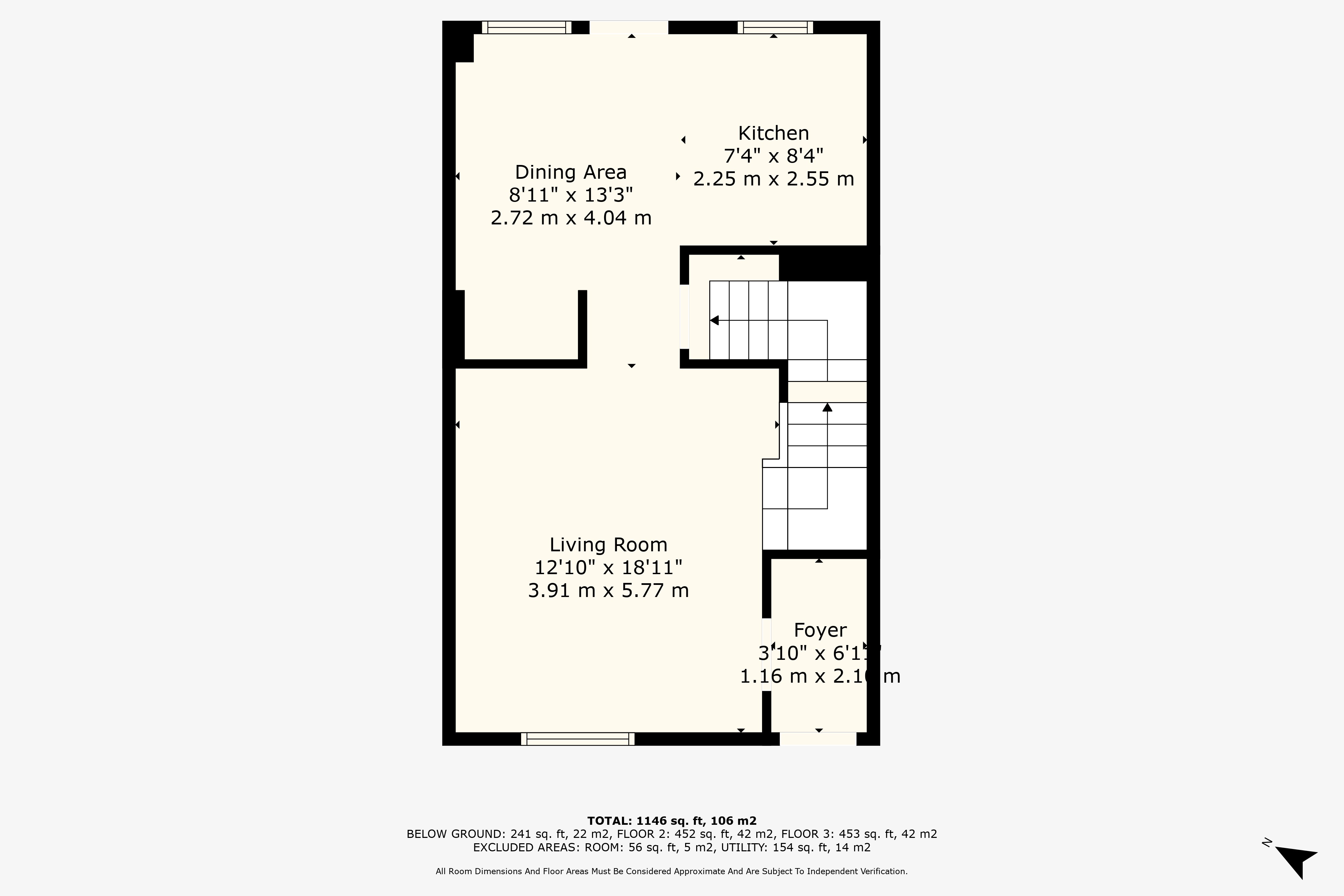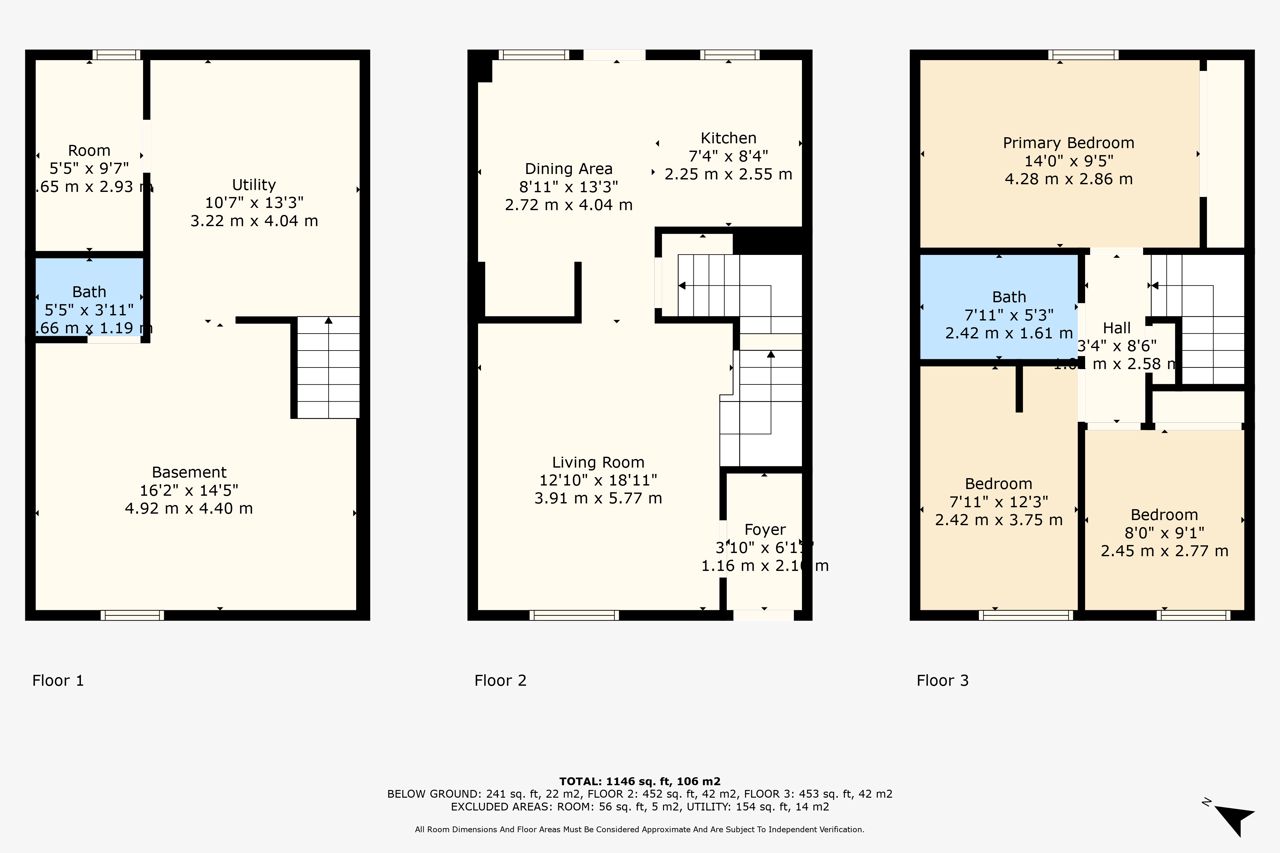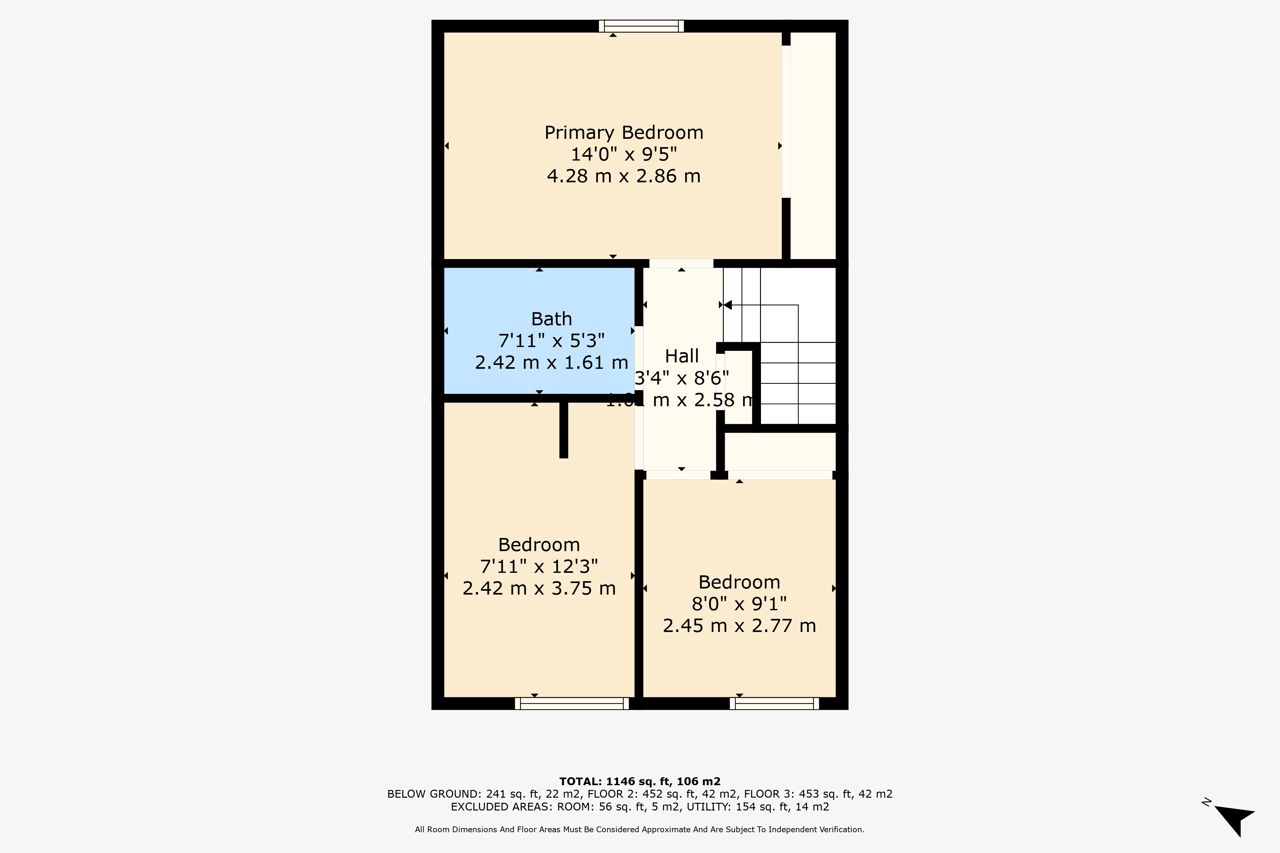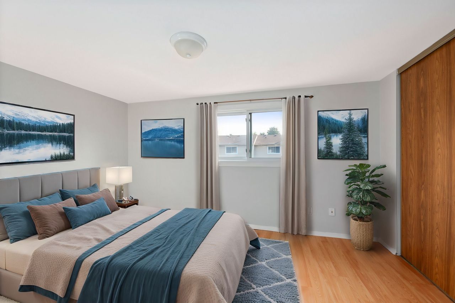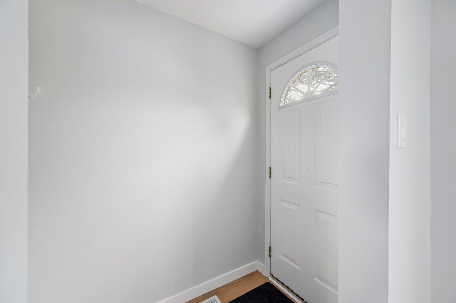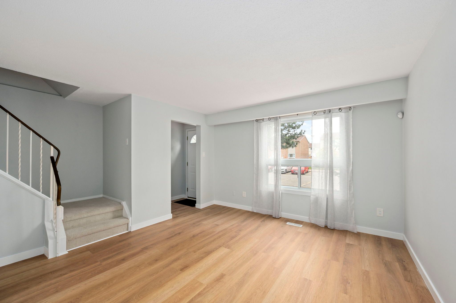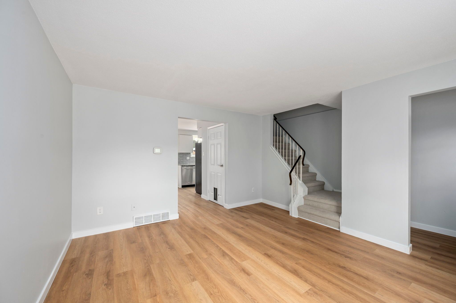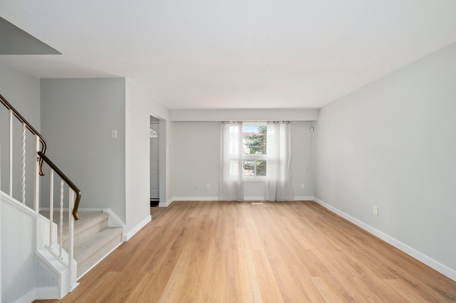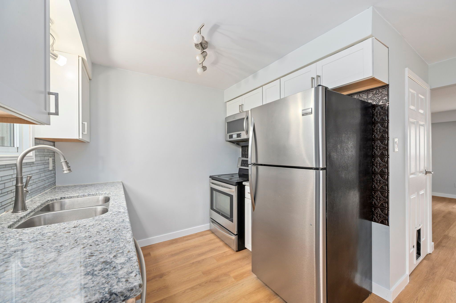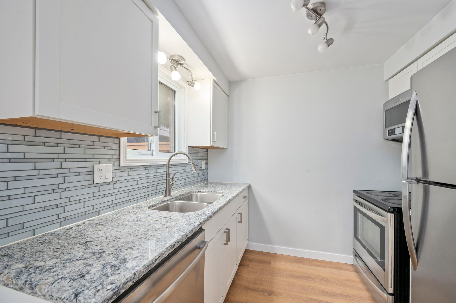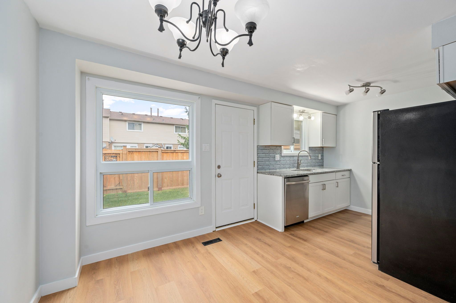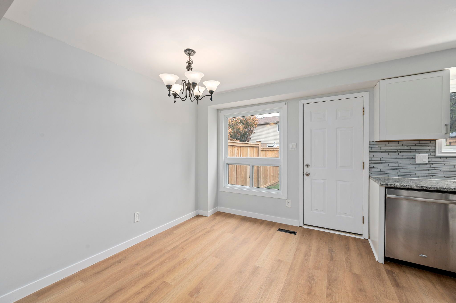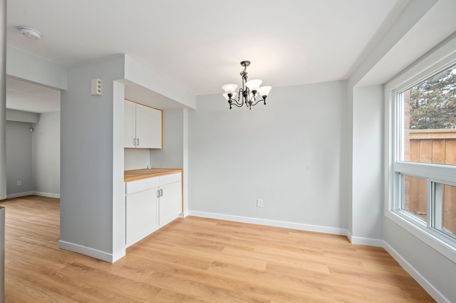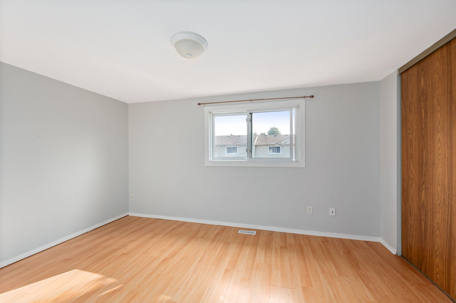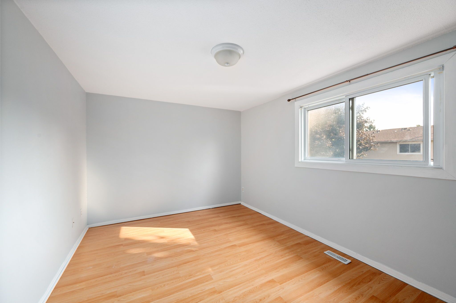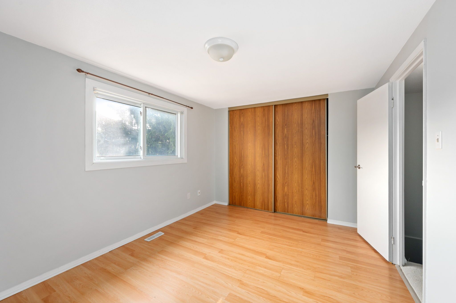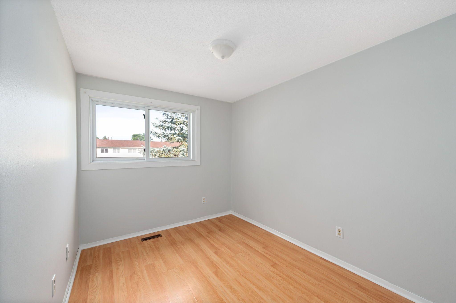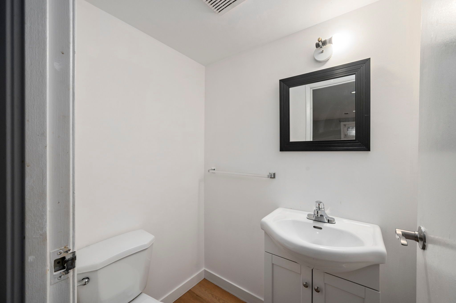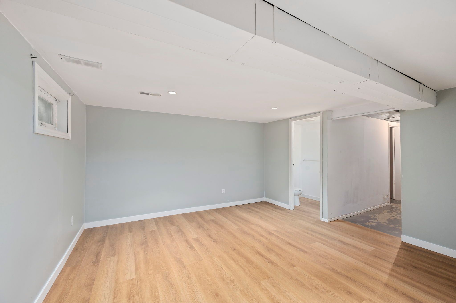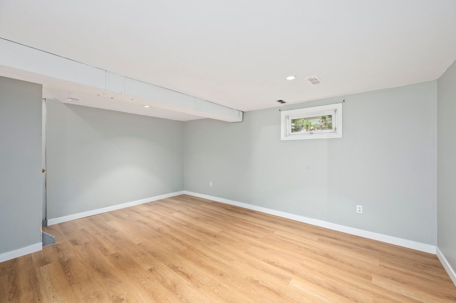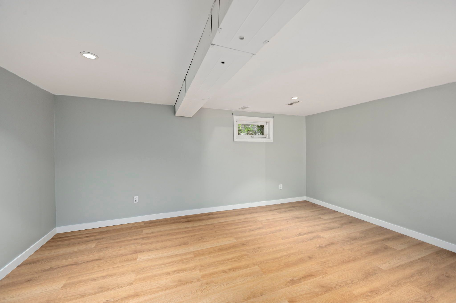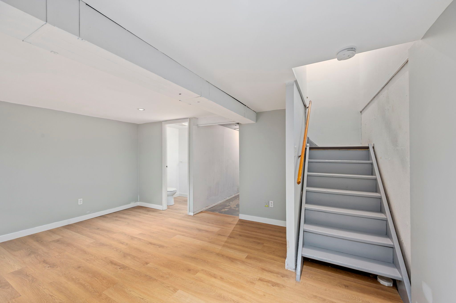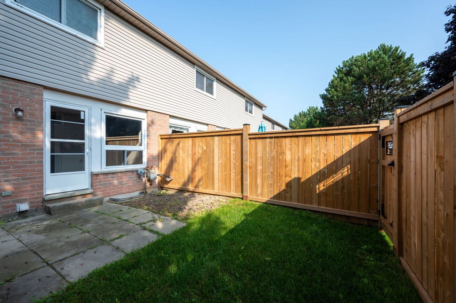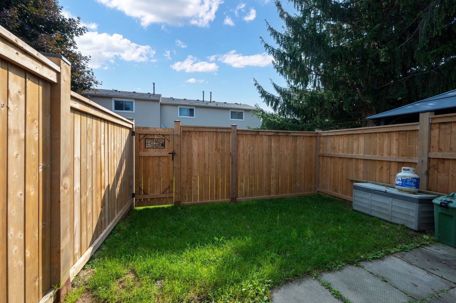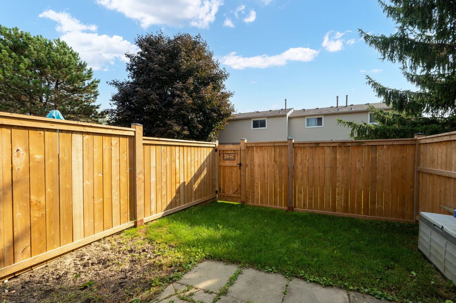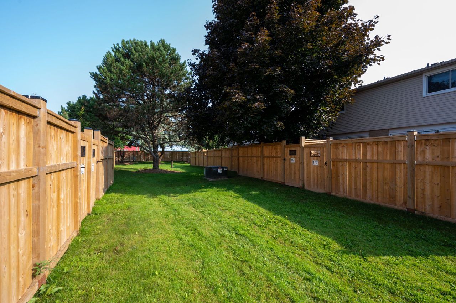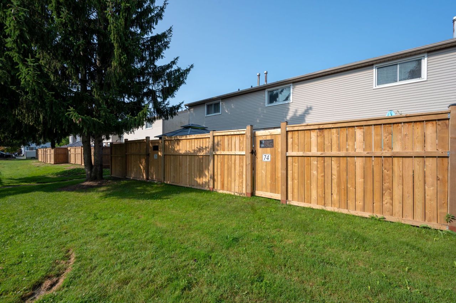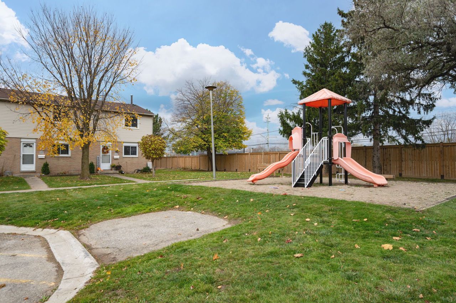- Ontario
- London
40 Tiffany Dr
CAD$399,999
CAD$399,999 要價
74 40 Tiffany DriveLondon, Ontario, N5V3N3
退市 · 終止 ·
322(0+2)| 1000-1199 sqft
Listing information last updated on Tue Dec 10 2024 11:02:58 GMT-0500 (Eastern Standard Time)

打开地图
Log in to view more information
登录概要
IDX10402808
状态終止
產權共管產權
入住Immediate
经纪公司RE/MAX CENTRE CITY REALTY INC.
类型民宅 鎮屋,外接式
房龄 31-50
房间卧房:3,厨房:1,浴室:2
管理费(月)350 / Monthly
Maint Fee Inclusions公共設施,水,房屋保險
详细
公寓樓
浴室數量2
臥室數量3
地上臥室數量3
家用電器Dishwasher,Dryer,Freezer,Microwave,Refrigerator,Stove,Washer
地下室裝修Partially finished
地下室類型N/A (Partially finished)
外牆Brick,Vinyl siding
壁爐False
洗手間1
供暖方式Natural gas
供暖類型Forced air
使用面積999.992 - 1198.9898 sqft
樓層2
裝修面積
類型Row / Townhouse
Architectural Style2-Storey
Rooms Above Grade7
Heat SourceGas
Heat TypeForced Air
儲藏室None
Laundry LevelLower Level
土地
面積false
車位
Parking FeaturesSurface
周邊
社區特點Pet Restrictions
Location DescriptionCarlyle
Other
Den Familyroom是
Interior FeaturesNone
Internet Entire Listing Display是
Laundry FeaturesIn Basement
Under ContractHot Water Heater
地下室Partially Finished
阳台None
壁炉N
空调None
供暖壓力熱風
楼层1
房号74
朝向西
车位Exclusive
CORP#Tiffany63
物业管理Thorne
附注
This 3 bedroom 1.5 bath Condo is perfect for a first time buyer or investor! Close to shopping, parks, Hwy 401, schools, bus routes, London airport and Highway 401. Updated eat-in kitchen with Stainless steel appliances, granite countertops plus prep area with a butcher block countertop, large living room on main and ample family room in lower plus storage/utility area and separate workshop. Upstairs you'll find a large primary bedroom as well as two more good sized bedrooms and updated bathroom. Newly fenced private rear patio Plus+ low condo fees (water incl) and 2! exclusive parking spots! This could be the one! Freshly painted throughout, new flooring/trim on main and lower, new carpet on stairs, updated 2 pce bath in lower (Oct 2024) *Some photos virtually staged
The listing data is provided under copyright by the Toronto Real Estate Board.
The listing data is deemed reliable but is not guaranteed accurate by the Toronto Real Estate Board nor RealMaster.
位置
省:
Ontario
城市:
London
社区:
East I 42.08.0009
交叉路口:
Carlyle
房间
房间
层
长度
宽度
面积
Living Room
主
18.70
12.80
239.28
廚房
主
8.20
7.38
60.55
Dining Room
主
5.45
6.53
35.56
臥室
Second
15.75
9.97
157.07
Bedroom 2
Second
14.04
9.38
131.76
Bedroom 3
Second
12.14
7.87
95.58
家庭廳
地下室
16.14
14.44
233.02
Utility Room
地下室
13.25
10.56
140.03
Workshop
地下室
9.61
5.41
52.04

