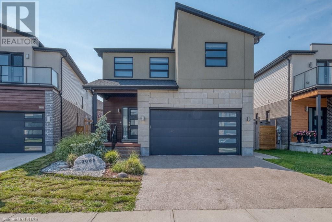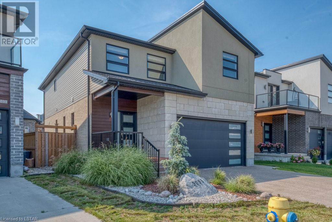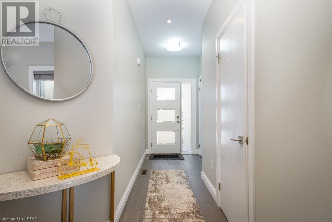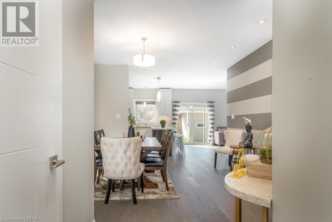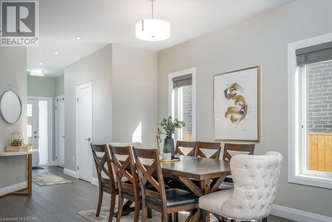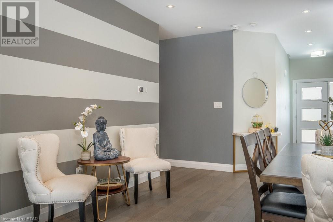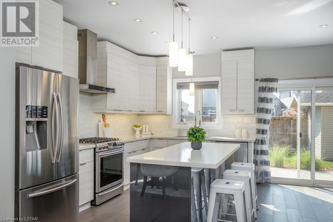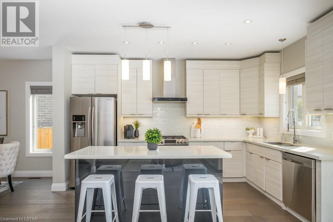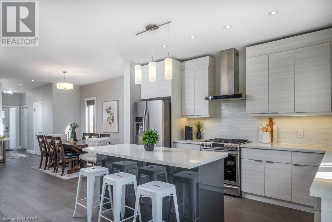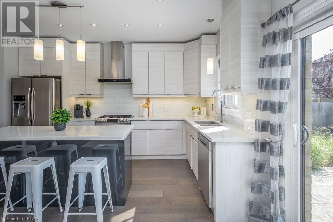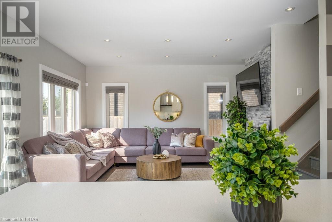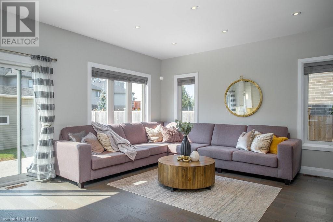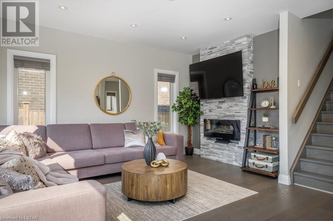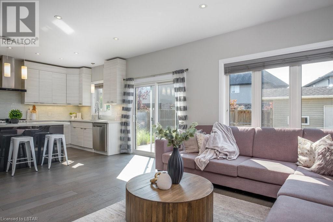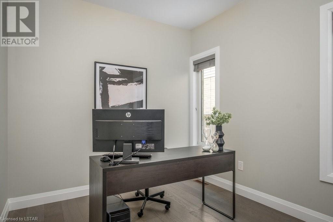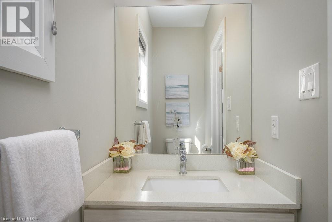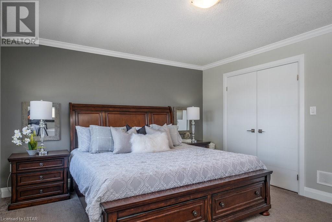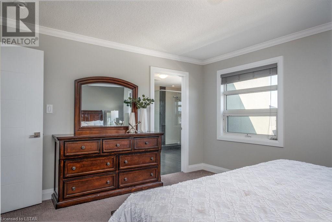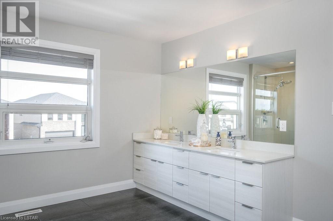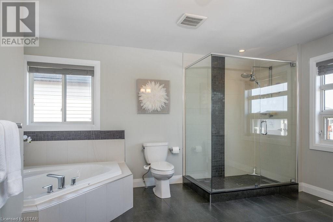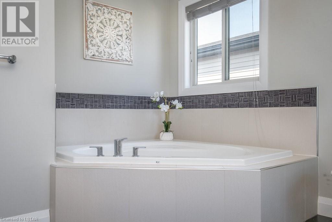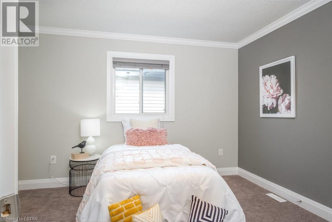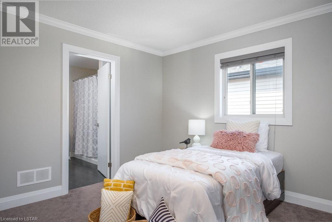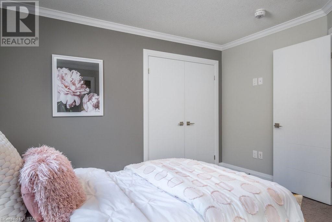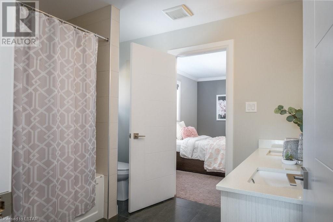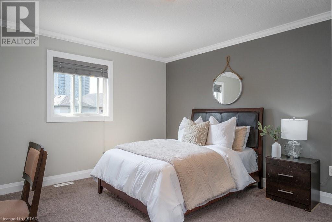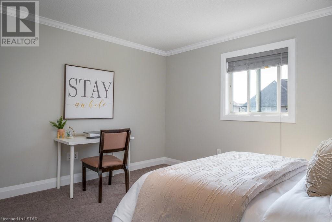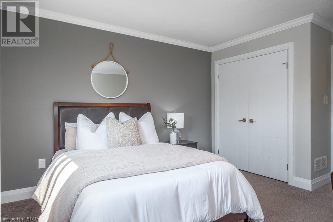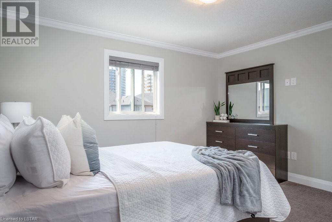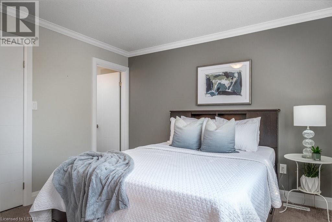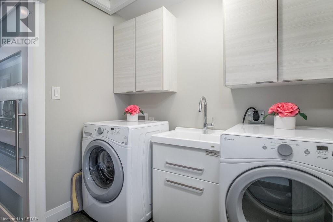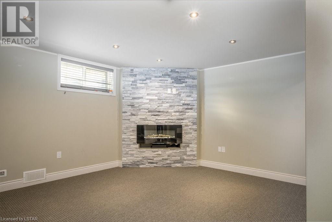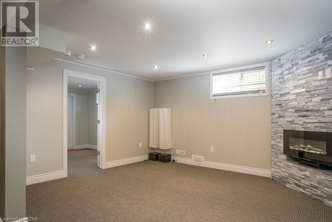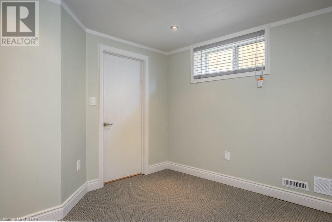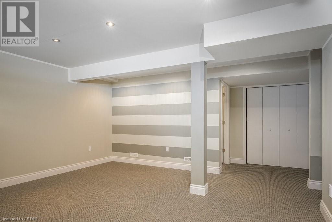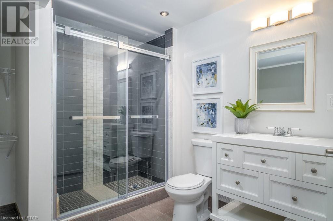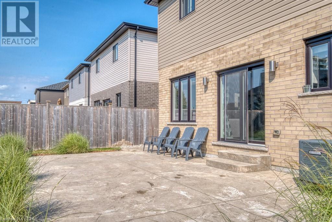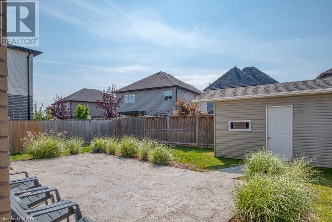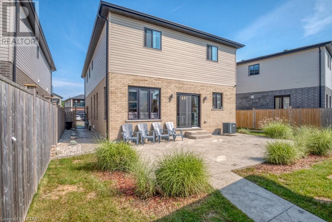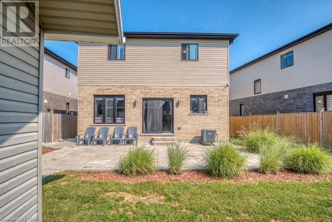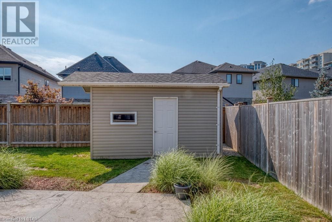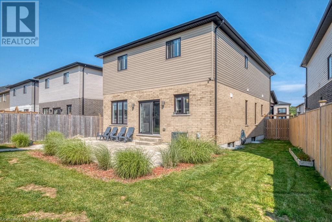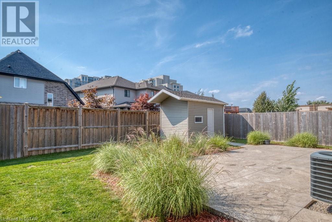- Ontario
- London
3095 Tillmann Rd
CAD$899,900
CAD$899,900 要價
3095 TILLMANN RoadLondon, Ontario, N6P0B8
退市
4+154| 2320 sqft
Listing information last updated on Mon Sep 20 2021 16:52:11 GMT-0400 (Eastern Daylight Time)

打开地图
Log in to view more information
登录概要
ID40164240
状态退市
產權Freehold
经纪公司COLDWELL BANKER POWER REALTY, BROKERAGE
类型Residential House,Detached
房龄建筑日期: 2016
Land Sizeunder 1/2 acre
面积(ft²)2320 尺²
房间卧房:4+1,浴室:5
详细
公寓樓
浴室數量5
臥室數量5
地上臥室數量4
地下臥室數量1
家用電器Central Vacuum,Dryer,Microwave,Refrigerator,Stove,Washer,Hood Fan
Architectural Style2 Level
地下室裝修Finished
地下室類型Full (Finished)
建築日期2016
風格Detached
空調Central air conditioning
外牆Brick,Vinyl siding
壁爐False
地基Poured Concrete
洗手間1
供暖方式Natural gas
供暖類型Forced air
使用面積2320.0000
樓層2
類型House
供水Municipal water
土地
面積under 1/2 acre
沿街寬度36 ft
面積false
設施Park,Public Transit,Schools,Shopping
下水Municipal sewage system
周邊
設施Park,Public Transit,Schools,Shopping
Location DescriptionSouthdale Road W to Tillmann Road
Zoning DescriptionR1-3(7)
Other
特點Park/reserve,Sump Pump
地下室已裝修
壁炉False
供暖Forced air
附注
Welcome to 3095 Tillman Road located in highly sought-after Talbot Village. This modern elevation boasts Renaissance stone and Stucco with black trim accents, double car garage & aggregate concrete on the outside 4+1 Bedrooms & 4.5 Bathrooms, 3 of which are on the second floor! As you enter the home you are greeted with Engineered hardwood floors throughout. 9 ft Main floor ceilings boasting 8 doors. A well-appointed dining area adjacent to a eat in kitchen w/quartz island, valance lighting, glass tiled backsplash & stainless steel appliances (gas stove). A nice family room w/linear electric fireplace and stone accent wall. A dedicated main floor office complete with hardwired internet could also be a play room finishes the main floor. Upstairs features 4 spacious bedrooms, 1 x Jack & Jill Bathroom, & 2 x Ensuite Bathrooms all with quartz counter tops including a Luxurious primary bedroom complete with WIC & massive ensuite. 2nd floor laundry as well. The Basement is fully finished w/ rec room fully equipped with pot lights, bedroom, 3-piece bathroom & plenty of storage. Outside you have a beautiful stamped concrete patio and sidewalk and a large custom shed that can has multiple use. Close proximity to Bostwick YMCA, Highways 401/402, Parks, Trails, Ponds, Boler Ski Resort, Shopping, Dining, & the list goes on! This home needs to be seen to be fully appreciated! Book your private viewing today! (id:22211)
The listing data above is provided under copyright by the Canada Real Estate Association.
The listing data is deemed reliable but is not guaranteed accurate by Canada Real Estate Association nor RealMaster.
MLS®, REALTOR® & associated logos are trademarks of The Canadian Real Estate Association.
位置
省:
Ontario
城市:
London
社区:
South V
房间
房间
层
长度
宽度
面积
洗衣房
Second
4.08
7.25
29.60
4'1'' x 7'3''
4pc Bathroom
Second
NaN
Measurements not available
臥室
Second
13.67
11.58
158.31
13'8'' x 11'7''
5pc Bathroom
Second
NaN
Measurements not available
臥室
Second
13.17
12.50
164.58
13'2'' x 12'6''
臥室
Second
12.08
12.00
145.00
12'1'' x 12'0''
Full bathroom
Second
NaN
Measurements not available
主臥
Second
14.67
13.00
190.67
14'8'' x 13'0''
3pc Bathroom
地下室
NaN
Measurements not available
臥室
地下室
12.42
11.25
139.69
12'5'' x 11'3''
娛樂
地下室
17.33
15.25
264.33
17'4'' x 15'3''
2pc Bathroom
主
NaN
Measurements not available
辦公室
主
9.00
9.67
87.00
9'0'' x 9'8''
客廳
主
17.67
15.50
273.83
17'8'' x 15'6''
廚房
主
8.58
14.08
120.88
8'7'' x 14'1''
餐廳
主
13.17
13.08
172.26
13'2'' x 13'1''
門廊
主
4.92
14.83
72.93
4'11'' x 14'10''

