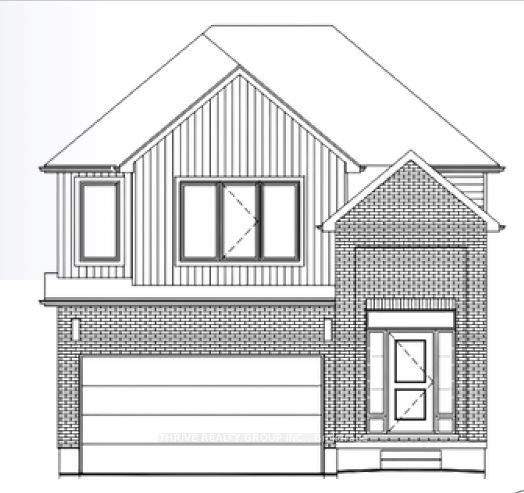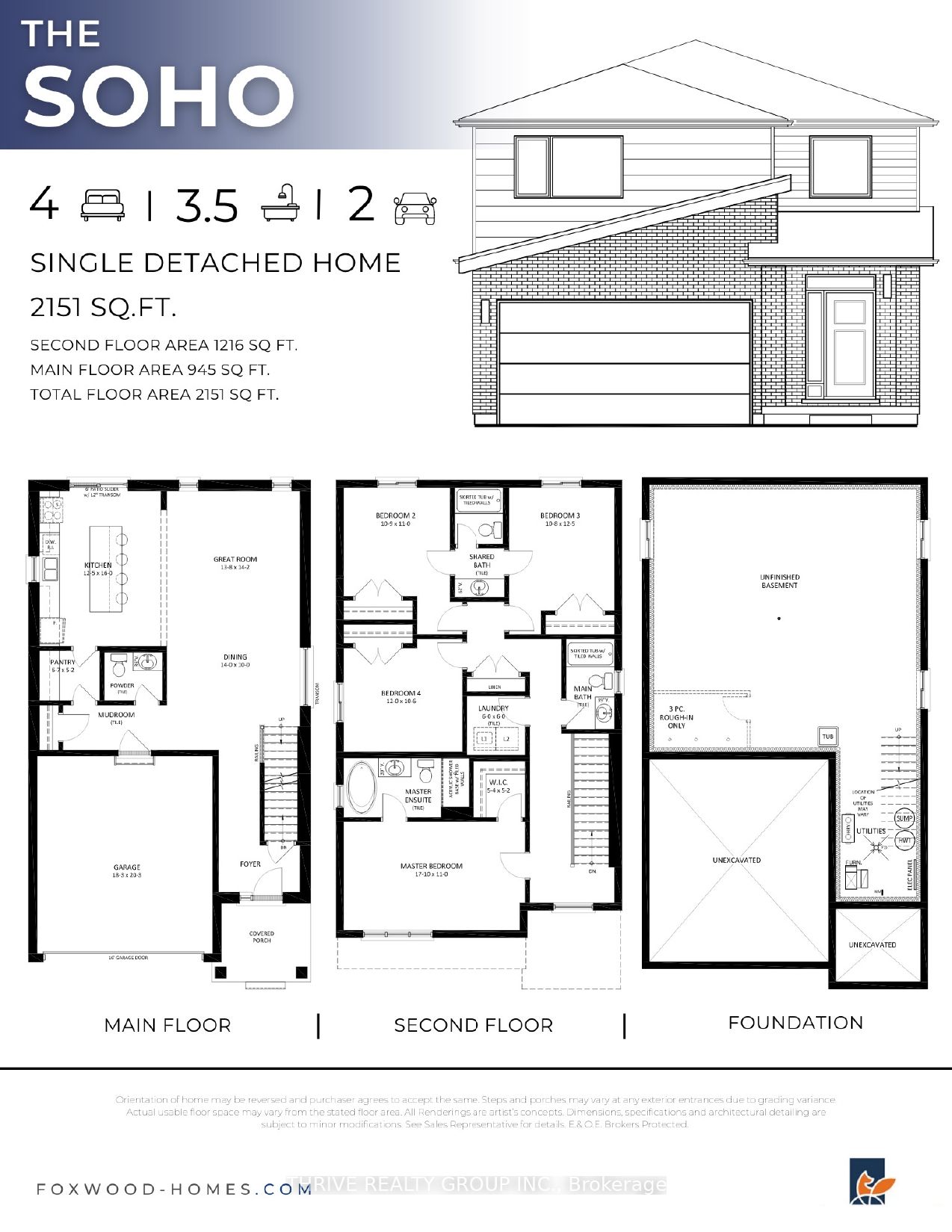- Ontario
- London
3076 Buroak Dr
CAD$879,900 出售
3076 Buroak DrLondon, Ontario, N6G3P2
434(2+2)| 2000-2500 sqft

打开地图
Log in to view more information
登录概要
IDX8141458
状态Current Listing
產權永久產權
类型民宅 House,獨立屋
房间卧房:4,厨房:1,浴室:3
占地37 * 111 Feet 117.82 x 48.84 x 111.76 x 37.61 ft
Land Size4107 ft²
车位2 (4) 外接式車庫 +2
房龄
交接日期Nov-Dec 2024
挂盘公司THRIVE REALTY GROUP INC.
详细
建築
浴室數量3
臥室數量4
地上臥室數量4
風格Detached
空調中央空調
外牆磚,乙烯牆板
壁爐無
洗手間1
供暖方式天燃氣
供暖類型壓力熱風
使用面積1999.983 - 2499.9795 sqft
樓層2
裝修面積
供水市政供水
地下室
地下室類型Full
土地
面積37 x 111 FT ; 117.82 x 48.84 x 111.76 x 37.61 ft
面積false
下水Sanitary sewer
Size Irregular37 x 111 FT ; 117.82 x 48.84 x 111.76 x 37.61 ft
周邊
設施公園,參拜地,運動場,周邊學校,購物
其他
特點Sump Pump
地下室Full
泳池None
壁炉N
空调中央空調
供暖壓力熱風
朝向西
附注
WOW! This 4-bedroom, 3.5 bathroom SOHO Model by Foxwood Homes in popular Gates of Hyde Park is to be built with Fall 2024 closing dates still available. Perfect to live-in with income or for investors - this plan includes an optional side entrance leading to the lower level. Offering 2151 square feet above grade, attached garage, crisp designer finishes throughout and a terrific open concept layout, this is the PERFECT family home in a growing community. The main floor offers a spacious great room, custom kitchen with island and quartz countertops, walk-through pantry, dining area, and direct access to your backyard. You will love the terrific open concept floorplan. Head upstairs to four spacious bedrooms, three bathrooms including primary ensuite with separate shower and freestanding bathtub. Keep everyone happy with a Jack & Jill ensuite, third full bath plus a separate laundry room. Premium location steps to two new school sites, shopping, walking trails and more.
The listing data is provided under copyright by the Toronto Real Estate Board.
The listing data is deemed reliable but is not guaranteed accurate by the Toronto Real Estate Board nor RealMaster.
The following "Remarks” is automatically translated by Google Translate. Sellers,Listing agents, RealMaster, Canadian Real Estate Association and relevant Real Estate Boards do not provide any translation version and cannot guarantee the accuracy of the translation. In case of a discrepancy, the English original will prevail.
哇!這棟位於熱門社區Hyde Park之門的Foxwood建造的4臥室3.5衛SOHO戶型即將建成,秋季2024年的交房日期仍然可用。無論是自住出租還是投資都是完美選擇 - 這款戶型可選側門通往底層。它擁有2151平方英尺的以上地面空間、附帶車庫、清新時尚的整體裝修和絕佳的開放式布局,是成長社區中完美的家庭住宅。主層設有寬敞的客廳、帶島台和石英台面的定製廚房、步入式食品儲藏室、用餐區以及通往後院的直接通道。您一定會愛上這個絕佳的開放式平面圖。上樓是四間寬敞的臥室,三間浴室,包括帶獨立淋浴和獨立浴缸的主浴室。帶傑克和吉爾套間、第三間全衛以及獨立洗衣房,讓每個人都滿意。優越的地理位置靠近兩處新建學校、購物中心、步行道等等。
开放日
29
2024-09-29
2:00 PM - 4:00 PM
2:00 PM - 4:00 PM
On Site
05
2024-10-05
2:00 PM - 4:00 PM
2:00 PM - 4:00 PM
On Site
06
2024-10-06
2:00 PM - 4:00 PM
2:00 PM - 4:00 PM
On Site
12
2024-10-12
2:00 PM - 4:00 PM
2:00 PM - 4:00 PM
On Site
13
2024-10-13
2:00 PM - 4:00 PM
2:00 PM - 4:00 PM
On Site
19
2024-10-19
2:00 PM - 4:00 PM
2:00 PM - 4:00 PM
On Site
20
2024-10-20
2:00 PM - 4:00 PM
2:00 PM - 4:00 PM
On Site
26
2024-10-26
2:00 PM - 4:00 PM
2:00 PM - 4:00 PM
On Site
27
2024-10-27
2:00 PM - 4:00 PM
2:00 PM - 4:00 PM
On Site
02
2024-11-02
2:00 PM - 4:00 PM
2:00 PM - 4:00 PM
On Site
位置
省:
Ontario
城市:
London
社区:
North S 42.08.0036
交叉路口:
Sunningdale/Hyde Park Rd
房间
房间
层
长度
宽度
面积
Great Rm
主
4.17
4.32
18.01
餐廳
主
4.27
3.05
13.02
廚房
主
3.78
4.88
18.45
Pantry
Powder Rm
主
NaN
2 Pc Bath
主臥
2nd
5.44
3.35
18.22
第二臥房
2nd
3.28
3.35
10.99
第三臥房
2nd
3.25
3.78
12.29
第四臥房
2nd
3.66
3.20
11.71
洗衣房
2nd
1.83
1.83
3.35
浴室
2nd
NaN
4 Pc Ensuite
浴室
2nd
NaN
4 Pc Ensuite
浴室
2nd
NaN
4 Pc Bath




