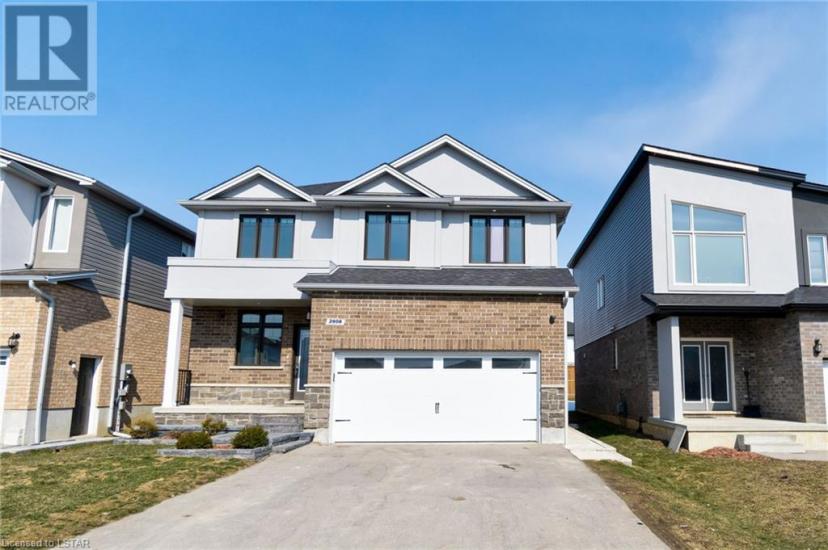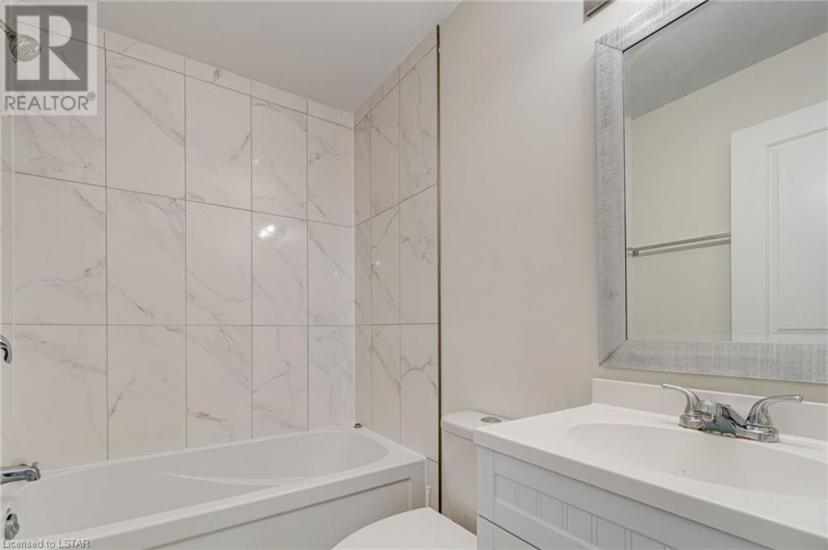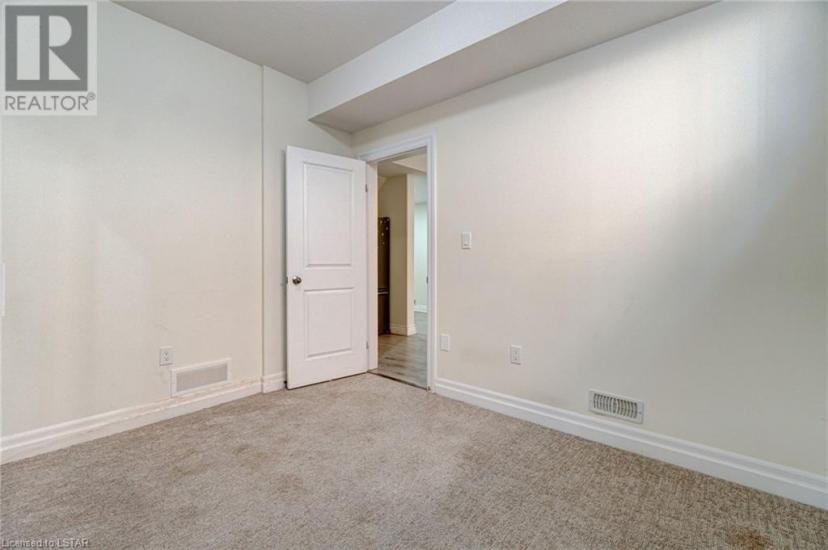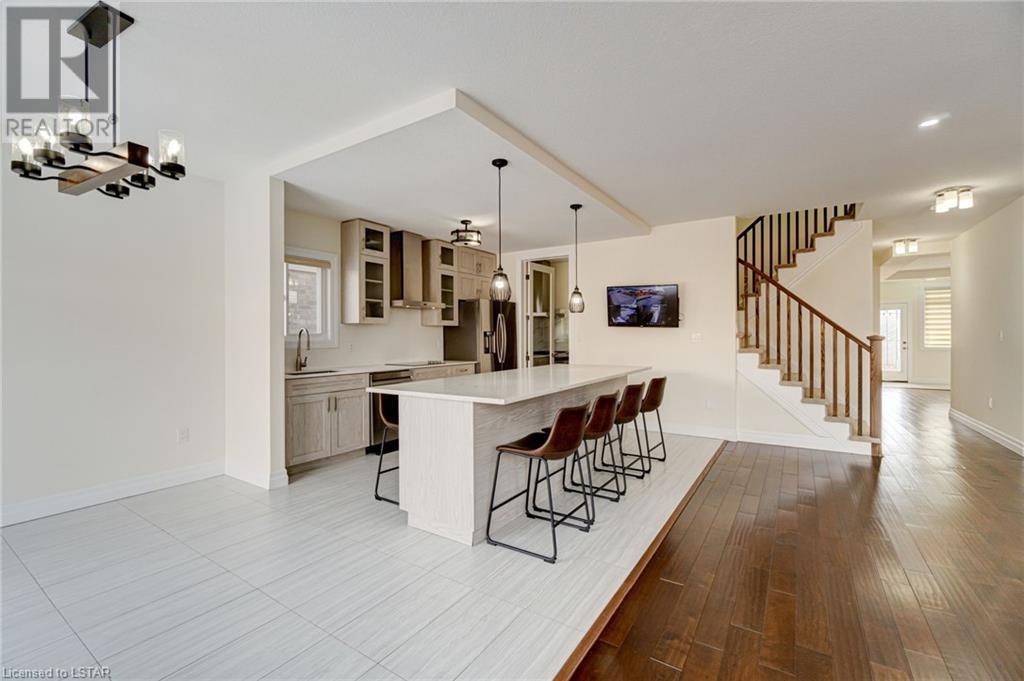- Ontario
- London
2808 Heardcreek Tr
CAD$1,350,000
CAD$1,350,000 要價
2808 Heardcreek TrLondon, Ontario, N6G0W1
退市 · 退市 ·
4+46| 2971 sqft

打开地图
Log in to view more information
登录概要
ID40390321
状态退市
產權Freehold
类型Residential House,Detached
房间卧房:4+4,浴室:6
面积(ft²)2971 尺²
Land Sizeunder 1/2 acre
房龄建筑日期: 2019
挂盘公司CENTURY 21 FIRST CANADIAN CORP., BROKERAGE
展示
详细
公寓樓
浴室數量6
臥室數量8
地上臥室數量4
地下臥室數量4
家用電器Central Vacuum - Roughed In,Dishwasher,Dryer,Refrigerator,Stove,Washer,Hood Fan
Architectural Style2 Level
地下室裝修Finished
地下室類型Full (Finished)
建築日期2019
風格Detached
空調Central air conditioning
外牆Brick,Concrete,Stucco,Vinyl siding
壁爐燃料Electric
壁爐True
壁爐數量2
壁爐類型Other - See remarks
地基Poured Concrete
洗手間1
供暖類型Forced air
使用面積2971.0000
樓層2
類型House
供水Municipal water
土地
面積under 1/2 acre
面積false
設施Airport,Golf Nearby,Hospital,Park,Playground,Shopping
下水Municipal sewage system
周邊
設施Airport,Golf Nearby,Hospital,Park,Playground,Shopping
社區特點Quiet Area
Location DescriptionFANSHAWE PARK RD TO ALDERSBROOK TO WATEROAK TO HEARDCREEK.
Zoning DescriptionR1-5
其他
特點Park/reserve,Golf course/parkland,Automatic Garage Door Opener
地下室已裝修,Full (Finished)
壁炉True
供暖Forced air
附注
A fabulous 2-storey executive home located on a quiet street in Northwest London, one of the fastest growing community area. This stunning house has 8 bedrooms, 5+1 bathrooms and 4 kitchens, totaling over 4200 sq.ft. of living space. Open concept main level living room and main kitchen with oversized island (9.5'x4'). Second kitchen has its own walk-in pantry. Getting upstairs you will find a large family room and 4 spacious bedrooms. The primary bedroom has vaulted ceilings, 5-piece ensuite and walk-in closet. The second bedroom is also an ensuite with dual closet. The 3rd & 4th bedrooms share a jack-and-Jill bathroom. Fully finished basement with 9' height owns seperate entrance features another 4 bedrooms, 2 full bathrooms and 2 kitchens which could be rented to two families for extra income. Fully fenced backyard, dual raised deck, pergola (13'x11'), HRV are the bonus features. Close to Walmart, Hyde Park shopping plaza, UWO, Ponds and Trails. It's more than you expect! (id:22211)
The listing data above is provided under copyright by the Canada Real Estate Association.
The listing data is deemed reliable but is not guaranteed accurate by Canada Real Estate Association nor RealMaster.
MLS®, REALTOR® & associated logos are trademarks of The Canadian Real Estate Association.
位置
省:
Ontario
城市:
London
社区:
North S
房间
房间
层
长度
宽度
面积
4pc Bathroom
Second
NaN
Measurements not available
3pc Bathroom
Second
NaN
Measurements not available
5pc Bathroom
Second
NaN
Measurements not available
家庭
Second
16.01
12.99
208.01
16'0'' x 13'0''
臥室
Second
10.24
10.99
112.50
10'3'' x 11'0''
臥室
Second
13.75
11.84
162.81
13'9'' x 11'10''
臥室
Second
14.50
15.16
219.80
14'6'' x 15'2''
主臥
Second
16.83
13.48
226.95
16'10'' x 13'6''
廚房
地下室
9.51
17.26
164.19
9'6'' x 17'3''
廚房
地下室
12.66
17.91
226.86
12'8'' x 17'11''
3pc Bathroom
地下室
NaN
Measurements not available
3pc Bathroom
地下室
NaN
Measurements not available
臥室
地下室
12.66
8.33
105.53
12'8'' x 8'4''
臥室
地下室
8.83
10.50
92.66
8'10'' x 10'6''
臥室
地下室
11.25
10.01
112.61
11'3'' x 10'0''
臥室
地下室
11.25
14.01
157.65
11'3'' x 14'0''
2pc Bathroom
主
NaN
Measurements not available
小廳
主
8.01
8.99
71.96
8'0'' x 9'0''
Pantry
主
5.09
4.17
21.19
5'1'' x 4'2''
廚房
主
9.84
7.84
77.18
9'10'' x 7'10''
Kitchen/Dining
主
12.01
21.59
259.23
12'0'' x 21'7''
客廳
主
18.24
18.34
334.55
18'3'' x 18'4''































































































