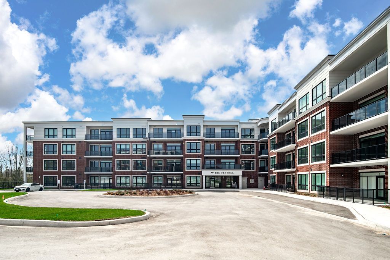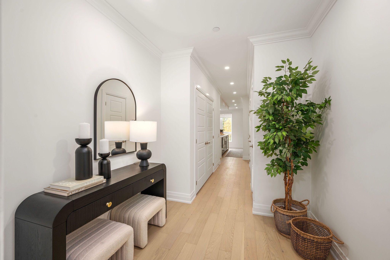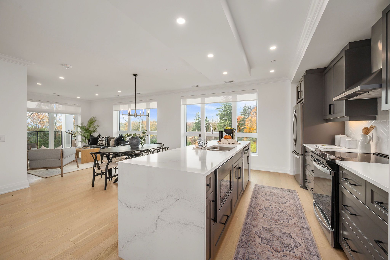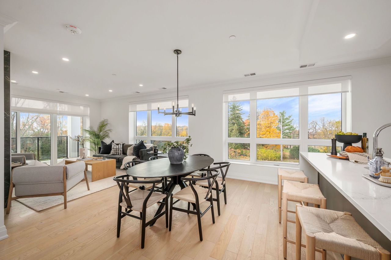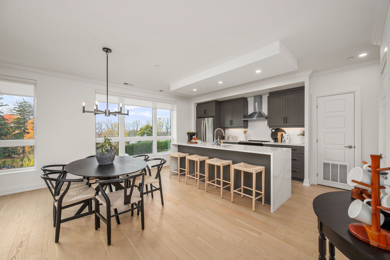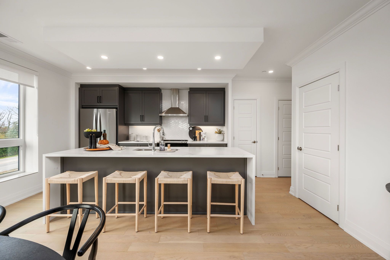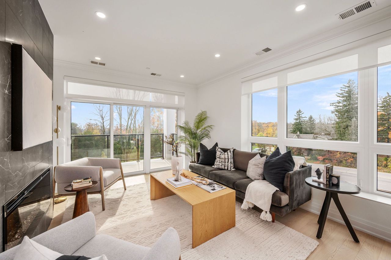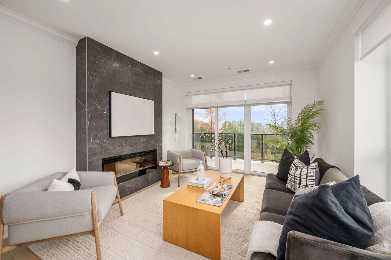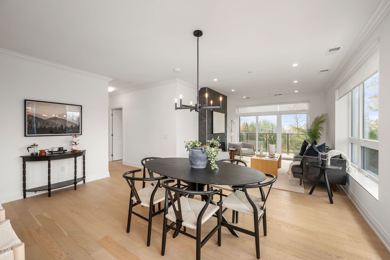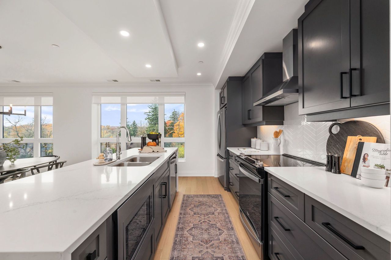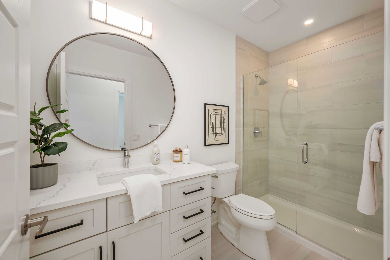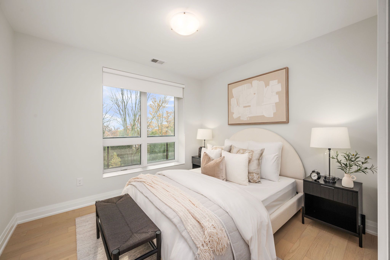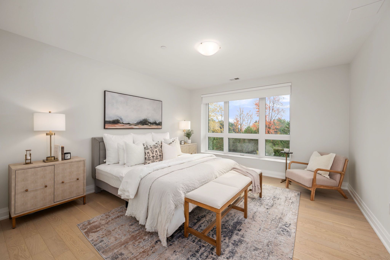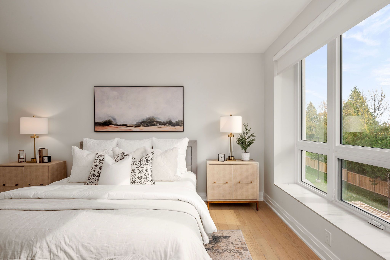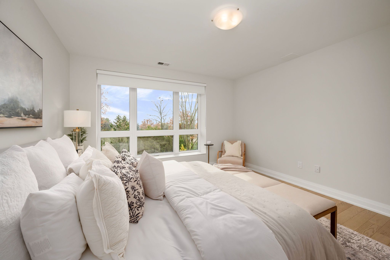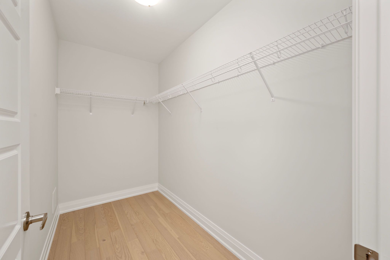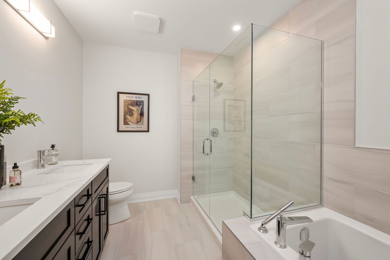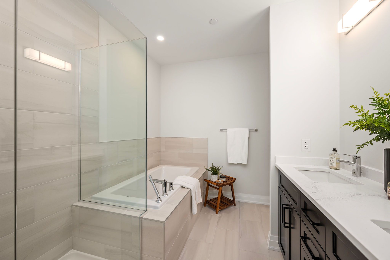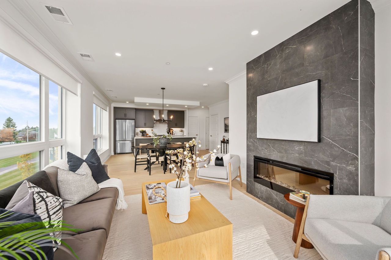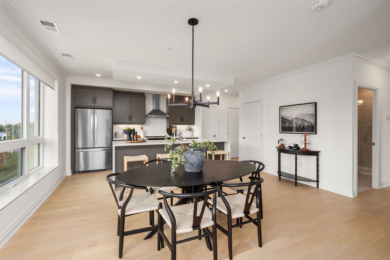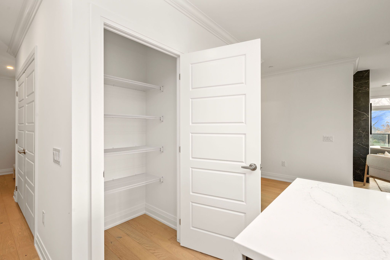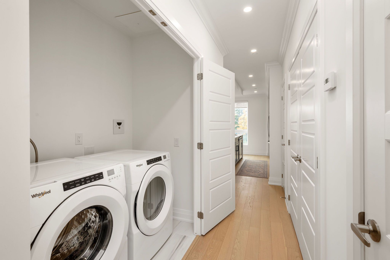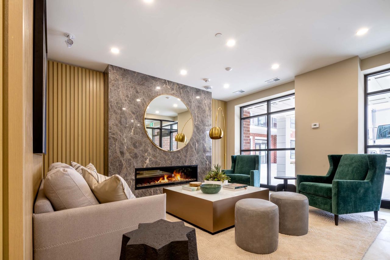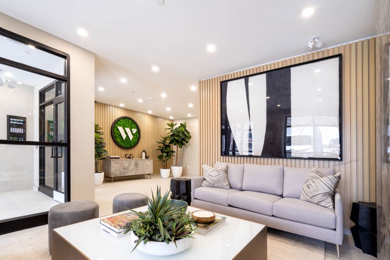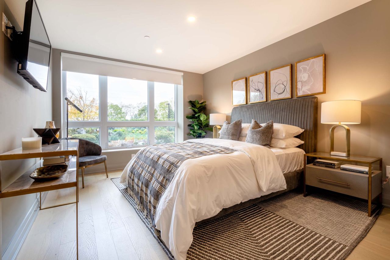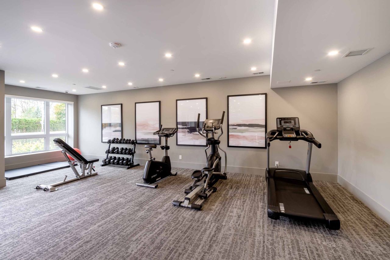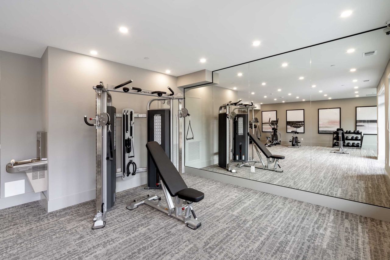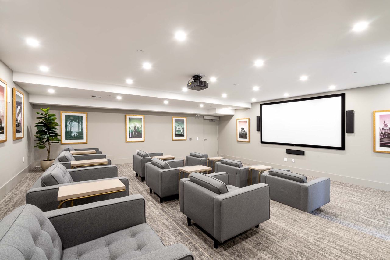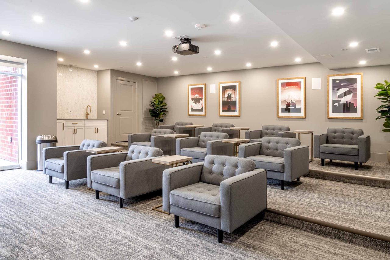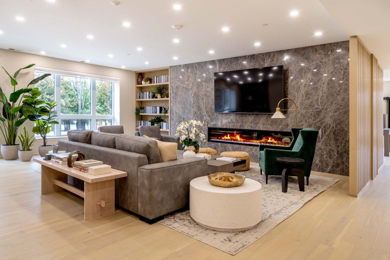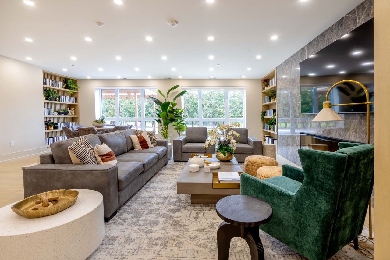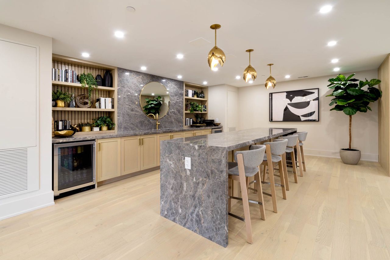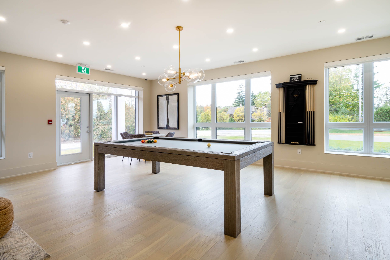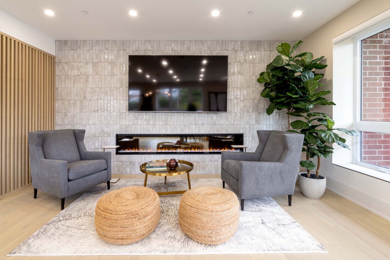- Ontario
- London
1975 Fountain Grass Dr
CAD$714,000
CAD$714,000 要價
205 1975 Fountain Grass DriveLondon, Ontario, N6K0M3
退市 · 過期 ·
221| 1400-1599 sqft
Listing information last updated on Sun Mar 02 2025 00:15:09 GMT-0500 (Eastern Standard Time)

打开地图
Log in to view more information
登录概要
IDX10325112
状态過期
產權Condo/Strata
入住Flexible
经纪公司CENTURY 21 FIRST CANADIAN CORP
类型民宅 公寓
房龄建筑日期: 2024
房间卧房:2,厨房:1,浴室:2
车位1 (1) 地下車位
管理费(月)633.4 / Monthly
Maint Fee Inclusions取暖,水,公共設施,房屋保險,車位
详细
公寓樓
浴室數量2
臥室數量2
地上臥室數量2
設施Exercise Centre,Party Room,Visitor Parking,Fireplace(s),Storage - Locker
家用電器Garage door opener remote(s),Window Coverings
空調Central air conditioning
外牆Brick,Concrete
壁爐True
壁爐數量1
火警Monitored Alarm,Smoke Detectors
供暖方式Natural gas
供暖類型Forced air
使用面積1399.9886 - 1598.9864 sqft
裝修面積
類型Apartment
Association AmenitiesBike Storage,BBQs Allowed,Exercise Room,Media Room,Party Room/Meeting Room,Visitor Parking
Architectural StyleApartment
Fireplace是
Property FeaturesPark
Rooms Above Grade6
Fireplace FeaturesElectric
Fireplaces Total1
Exterior FeaturesLandscaped,Lawn Sprinkler System
Heat SourceGas
Heat TypeForced Air
儲藏室Owned
Laundry LevelMain Level
土地
面積false
設施Park
景觀Landscaped,Lawn sprinkler
車位
Parking FeaturesSurface
水電氣
電梯是
周邊
設施公園
社區特點Pet Restrictions
Exterior FeaturesLandscaped,Lawn Sprinkler System
Location DescriptionWestdel Bourne
Other
Accessibility FeaturesElevator,Hard/Low Nap Floors,Level Within Dwelling,Lever Door Handles,Lever Faucets,Neighbourhood With Curb Ramps
特點Balcony,Carpet Free,In suite Laundry
Interior FeaturesAuto Garage Door Remote,Carpet Free
Internet Entire Listing Display是
Laundry FeaturesIn-Suite Laundry
Security FeaturesHeat Detector,Monitored,Smoke Detector
Accessibility FeaturesElevator,Hard/Low Nap Floors,Level Within Dwelling,Lever Door Handles,Lever Faucets,Neighbourhood With Curb Ramps
地下室無
阳台Open
壁炉Y
空调Central Air
供暖壓力熱風
楼层2
房号205
朝向西南
车位OwnedTBD
CORP#MSCC1002
物业管理Lionheart Property Management
附注
Welcome to your dream lifestyle! This exquisite 2-bedroom, 2-bathroom condo offers breathtaking views from the coveted southwest corner of the Westdel Condominiums. Enjoy abundant natural light flooding through floor to ceiling windows, highlighting the open-concept living space that's perfect for entertaining. The modern kitchen includes stainless steel appliances, custom Barzotti cabinetry, and a spacious island. Relax in the elegantly designed living area, or step out onto your private balcony to soak in spectacular sunsets. The spacious primary suite can fit a king size bed, and large furniture, and features a luxurious ensuite bathroom and ample closet space. With high-end finishes throughout, and upscale amenities including a fitness center, theatre room, guest suite, Residents lounge, and 2 pickle ball courts, this condo offers an unparalleled lifestyle in London Ontario. Located in a quiet pocket of the Warbler Woods neighborhood, The Westdel is close to dining, shopping, and London's trail system. This is the ideal place to call home. Don't miss your chance to experience luxury living at its finest! Model Suites Open Tuesday - Saturday 12-4pm or schedule your private showing today! **EXTRAS** Additional Parking and storage are available for purchase if needed.
The listing data is provided under copyright by the Toronto Real Estate Board.
The listing data is deemed reliable but is not guaranteed accurate by the Toronto Real Estate Board nor RealMaster.
位置
省:
Ontario
城市:
London
社区:
South B 42.08.0040
交叉路口:
Westdel Bourne
房间
房间
层
长度
宽度
面积
廚房
主
12.80
8.53
109.15
Living Room
主
23.29
11.81
275.13
臥室
主
14.76
13.45
198.59
Bedroom 2
主
11.81
10.50
124.00
浴室
主
11.48
7.87
90.42
浴室
主
9.84
4.92
48.44

