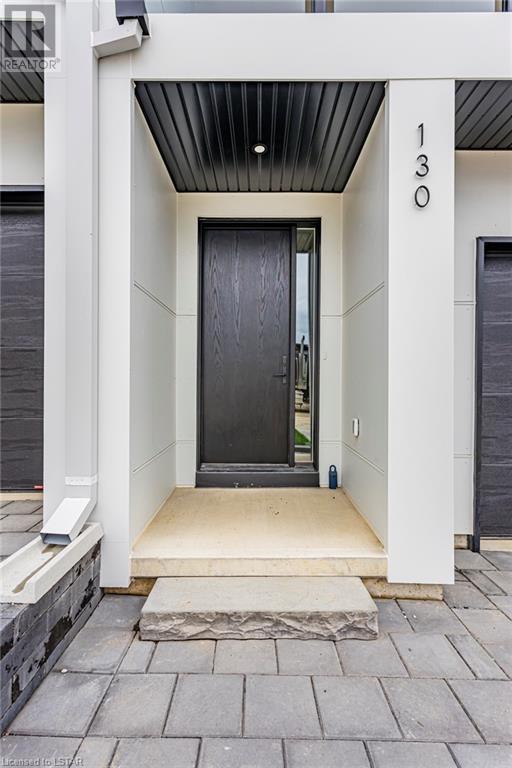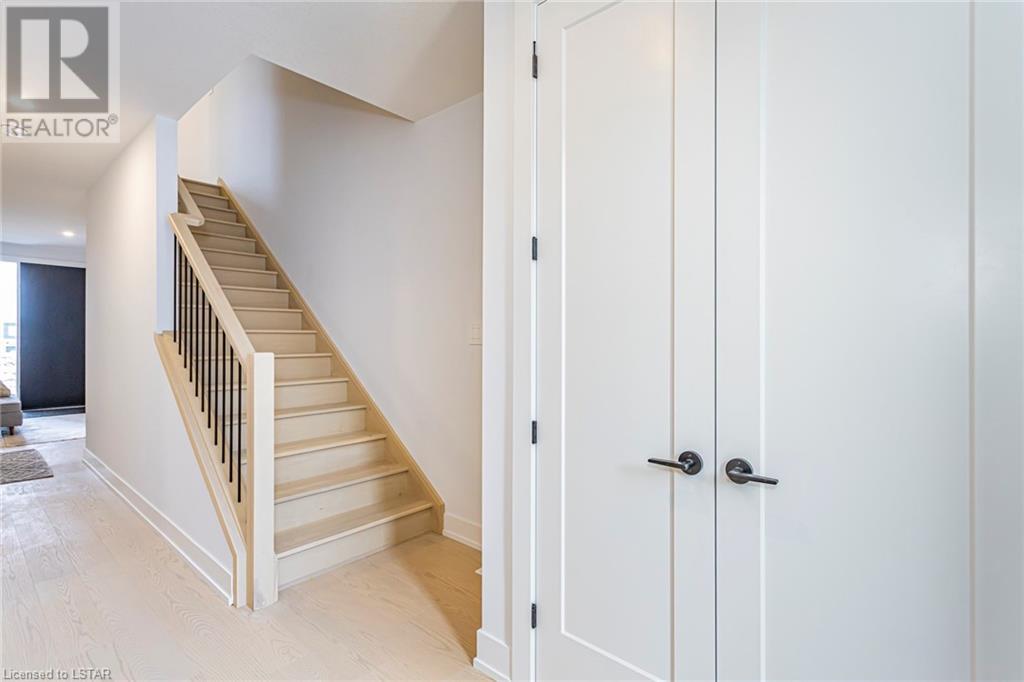- Ontario
- London
1965 Upperpoint Gate
CAD$769,900
CAD$769,900 要價
122 1965 Upperpoint GateLondon, Ontario, N6K4P9
退市 · 退市 ·
442| 2301 sqft

打开地图
Log in to view more information
登录概要
ID40519365
状态退市
產權Condominium
类型Residential Townhouse,Attached
房间卧房:4,浴室:4
面积(ft²)2301 尺²
房龄建筑日期: 2023
管理费(月)100
挂盘公司SUTTON GROUP - SELECT REALTY INC., BROKERAGE
详细
公寓樓
浴室數量4
臥室數量4
地上臥室數量4
家用電器Central Vacuum - Roughed In
Architectural Style3 Level
地下室裝修Unfinished
地下室類型Full (Unfinished)
建築日期2023
風格Attached
空調Central air conditioning
外牆Concrete,Metal,Hardboard
壁爐False
火警Smoke Detectors
地基Poured Concrete
洗手間1
供暖方式Natural gas
供暖類型Forced air
使用面積2301.0000
樓層3
類型Row / Townhouse
供水Municipal water
土地
交通Road access,Highway Nearby
面積false
設施Golf Nearby,Schools,Shopping
下水Municipal sewage system
水電氣
有線Available
ElectricityAvailable
Natural GasAvailable
電話Available
周邊
設施Golf Nearby,Schools,Shopping
社區特點Quiet Area,Community Centre,School Bus
Location DescriptionOXFORD ST W TOWARDS WESTDEL BOURNE. WESTDEL BOURNE TO FOUNTAINGRASS DRIVE.
Zoning DescriptionR4-6
其他
Communication TypeHigh Speed Internet
特點Cul-de-sac,Visual exposure,Balcony
地下室未裝修,Full (Unfinished)
壁炉False
供暖Forced air
房号122
附注
Luxurious three-storey modern town home, built by Legacy Homes of London located in the highly desirable Warbler Woods in West London! This End Unit features 2300 sq ft of finished living space on 3 spacious levels. 4 bedrooms, 4 bathroom with designer High-end finishes throughout. High 9 ft standard ceilings on main and second levels with 8 ft doors. Main level has a convenient separate entrance with bedroom, ensuite and walk in closet. Open concept kitchen, dining and living second level with oversized windows allowing tons of natural light. Custom automatic roller shades on all windows. Oak engineered hardwood flooring throughout. Modern kitchens with crisp white cabinets, quartz countertops and back splash. Oversized islands. Trendy Black Riobel plumbing fixtures throughout as standard. Off the dining area you have 6'x8 patio slider which provides access to your private balcony with maintenance free composite decking. Third levels consist of 3 generous sized bedrooms, 2 full bathrooms and Laundry. Primary Bedroom retreat with walk in closet. Spa like ensuite featuring double sink vanity and walk in glass shower. Detached driveways and Single Car garages. Very High Builders Standards. 3 Piece kitchen appliance package included. Excellent Location close to parks, walking trails, golf courses, top schools, restaurants, West 5 and easy Highway access. Vacant Land Condos with low monthly fees $100.00/month. (id:22211)
The listing data above is provided under copyright by the Canada Real Estate Association.
The listing data is deemed reliable but is not guaranteed accurate by Canada Real Estate Association nor RealMaster.
MLS®, REALTOR® & associated logos are trademarks of The Canadian Real Estate Association.
位置
省:
Ontario
城市:
London
社区:
South B
房间
房间
层
长度
宽度
面积
2pc Bathroom
Second
NaN
Measurements not available
Great
Second
23.00
11.58
266.36
23'0'' x 11'7''
Dinette
Second
14.01
11.68
163.62
14'0'' x 11'8''
廚房
Second
12.01
11.91
143.01
12'0'' x 11'11''
4pc Bathroom
Third
NaN
Measurements not available
4pc Bathroom
Third
NaN
Measurements not available
洗衣房
Third
4.00
6.00
24.03
4'0'' x 6'0''
臥室
Third
12.99
11.58
150.47
13'0'' x 11'7''
臥室
Third
10.99
9.91
108.90
11'0'' x 9'11''
臥室
Third
14.60
10.01
146.09
14'7'' x 10'0''
4pc Bathroom
主
NaN
Measurements not available
臥室
主
14.01
10.99
153.97
14'0'' x 11'0''
門廊
主
10.99
4.00
43.99
11'0'' x 4'0''



































































