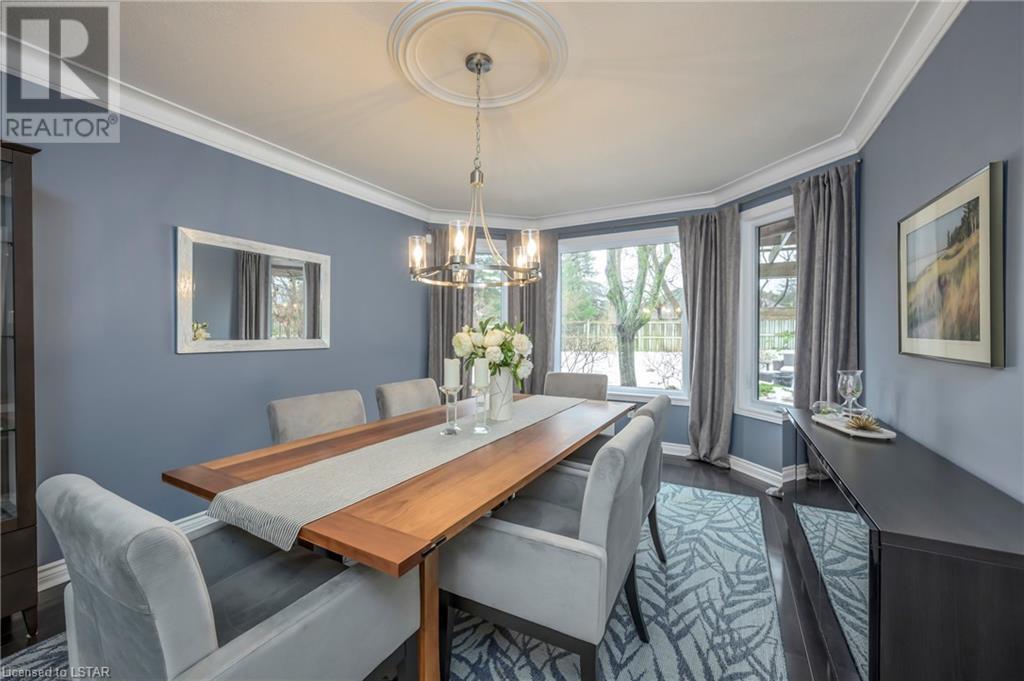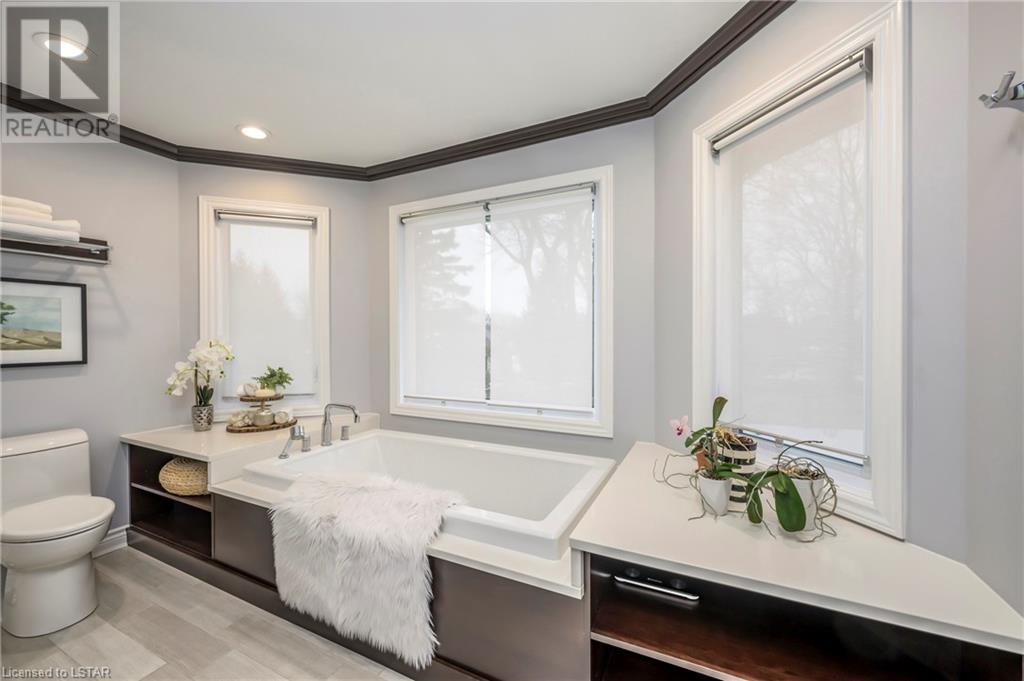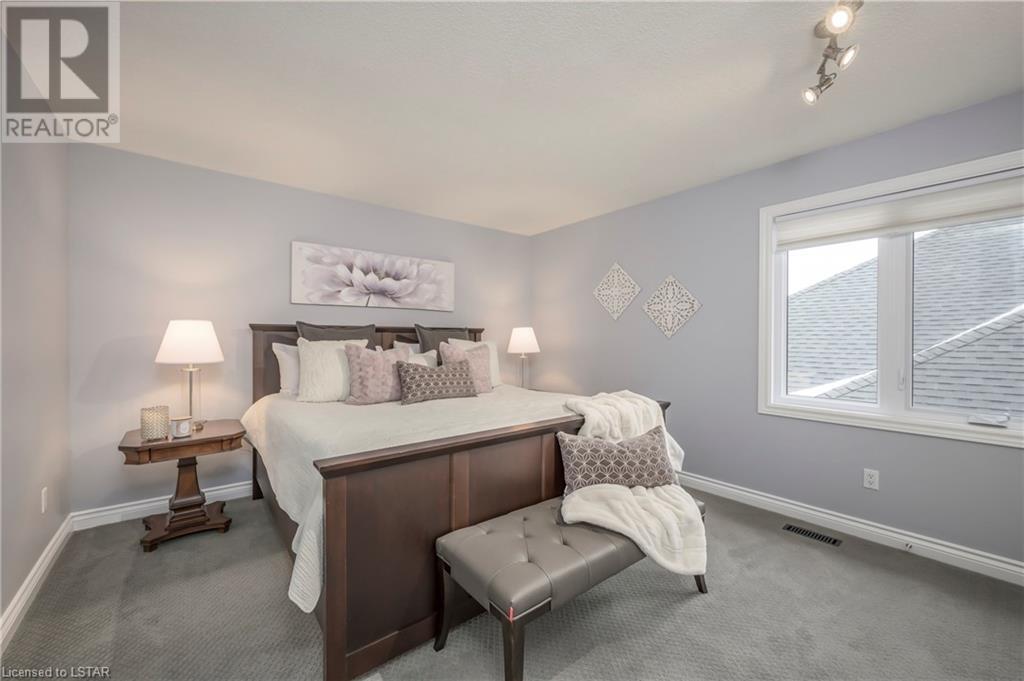- Ontario
- London
189 Green Hedge Crt
CAD$1,247,500
CAD$1,247,500 要價
189 Green Hedge CrtLondon, Ontario, N6H5A5
退市 · 退市 ·
43| 3050 sqft

打开地图
Log in to view more information
登录概要
ID40386273
状态退市
產權Freehold
类型Residential House,Detached
房间卧房:4,浴室:3
面积(ft²)3050 尺²
Land Sizeunder 1/2 acre
房龄建筑日期: 1991
挂盘公司SUTTON GROUP - SELECT REALTY INC., BROKERAGE
展示
详细
公寓樓
浴室數量3
臥室數量4
地上臥室數量4
家用電器Central Vacuum,Dishwasher,Dryer,Freezer,Refrigerator,Washer,Microwave Built-in,Gas stove(s),Hood Fan,Window Coverings
Architectural Style2 Level
地下室裝修Unfinished
地下室類型Full (Unfinished)
建築日期1991
風格Detached
空調Central air conditioning
外牆Aluminum siding,Brick
壁爐True
壁爐數量1
火警Smoke Detectors,Alarm system
地基Poured Concrete
洗手間1
供暖方式Natural gas
供暖類型Forced air
使用面積3050.0000
樓層2
類型House
供水Municipal water
土地
面積under 1/2 acre
交通Road access
面積false
設施Golf Nearby,Park,Place of Worship,Playground,Public Transit,Schools,Shopping,Ski area
圍牆類型Fence
景觀Lawn sprinkler,Landscaped
下水Municipal sewage system
水電氣
有線Available
ElectricityAvailable
Natural GasAvailable
電話Available
周邊
設施Golf Nearby,Park,Place of Worship,Playground,Public Transit,Schools,Shopping,Ski area
Location DescriptionRiverside west of Hyde Park turn north on Hartson entry (closest to Hyde Park there are two off of Riverside)- left on Green Hedge Lane and left on Green Hedge Court
Zoning DescriptionR1-6
其他
Communication TypeHigh Speed Internet
特點Cul-de-sac,Park/reserve,Conservation/green belt,Golf course/parkland,Sump Pump,Automatic Garage Door Opener
地下室未裝修,Full (Unfinished)
壁炉True
供暖Forced air
附注
Beautifully, upgraded, 4-bedroom home set on a lush, private lot on a coveted Hazelden Court. Interlock brick driveway, brick front facade & impressive double door entry create fabulous curb appeal. Step inside the 2-story, sun-filled foyer w/ curving staircase, rich hardwood & soft black accents all flooded with natural light. 3050 sq. ft. of executive living with recent upgrades modernizing the ambiance & decor including newer interior doors w/ 4 glass-panels in soft black frames throughout. The living room boasts a stunning large window w/ arched transom looking onto the mature foliage of the front yard & drawing natural light. The family room has been renovated & showcases a floor-to-ceiling tile fireplace surround & large windows offering two exposures. Crisp white cabinetry, designer backsplash offers an abundance of storage, modern porcelain tile floors, built-in stainless appliances including the gas cooktop & granite surfaces. Upgraded main floor laundry w/ side door perfect for pets. The dining room windows grab your attention as soon as you step in the front door drawing your gaze out to the lush, tranquil backyard. Private main floor office. Second floor adds 4 generous bedrooms including the Primary suite w/ automated blackout blinds & a 5-piece ensuite w/ espresso cabinetry, glass shower & a relaxing air-tub. 4 piece main bath. The private backyard has been professionally landscaped creating multiple sitting areas including the patio with Pergola/wisteria accent, a tranquil double-pond w/ water feature, thoughtful perennial gardens & nature trees for dappled sunlight. Nature lovers can't beat the walking distance to the Sifton Bog trails & easy access to Springbank Park. Nearby Hazelden Park has lots of room to play as well as the baseball field! Lower level is a blank canvas when you are ready. Newer windows. Furnace 2020. John Dearness Public School, Oakridge S.S. (id:22211)
The listing data above is provided under copyright by the Canada Real Estate Association.
The listing data is deemed reliable but is not guaranteed accurate by Canada Real Estate Association nor RealMaster.
MLS®, REALTOR® & associated logos are trademarks of The Canadian Real Estate Association.
位置
省:
Ontario
城市:
London
社区:
North O
房间
房间
层
长度
宽度
面积
主臥
Second
12.01
17.26
207.22
12'0'' x 17'3''
Full bathroom
Second
11.91
10.83
128.94
11'11'' x 10'10''
4pc Bathroom
Second
8.83
7.09
62.54
8'10'' x 7'1''
臥室
Second
12.40
12.76
158.27
12'5'' x 12'9''
臥室
Second
12.40
13.68
169.67
12'5'' x 13'8''
臥室
Second
11.91
13.75
163.72
11'11'' x 13'9''
洗衣房
主
17.85
6.33
113.01
17'10'' x 6'4''
2pc Bathroom
主
NaN
Measurements not available
辦公室
主
10.93
10.33
112.91
10'11'' x 10'4''
廚房
主
20.01
12.99
260.01
20'0'' x 13'0''
餐廳
主
12.01
16.93
203.28
12'0'' x 16'11''
家庭
主
12.07
19.91
240.44
12'1'' x 19'11''
客廳
主
12.07
16.08
194.09
12'1'' x 16'1''
門廊
主
21.75
12.01
261.19
21'9'' x 12'0''





































































































