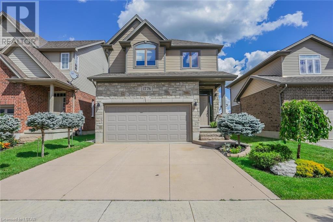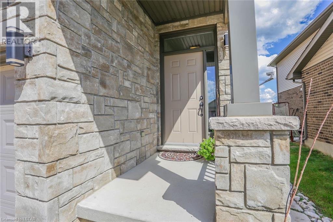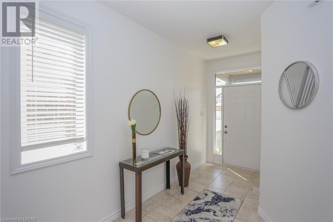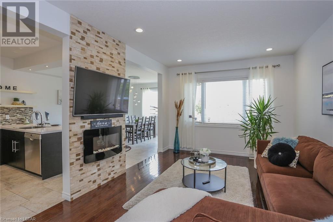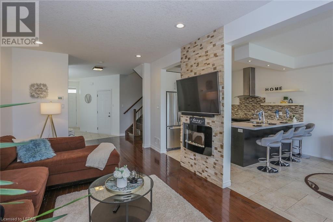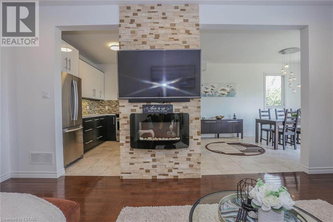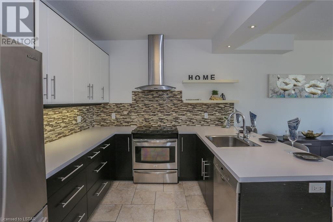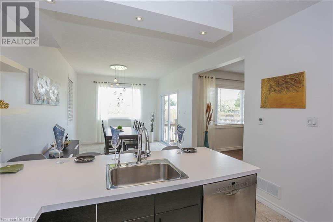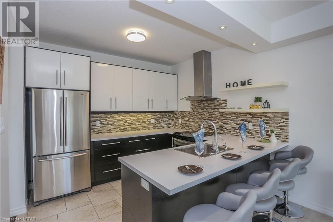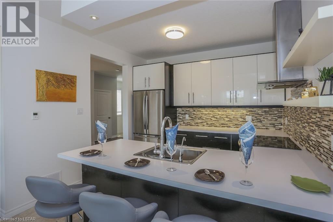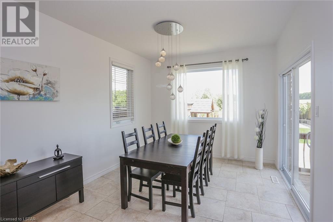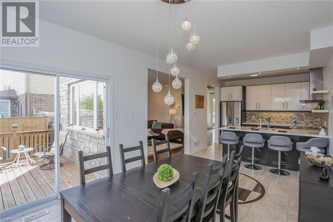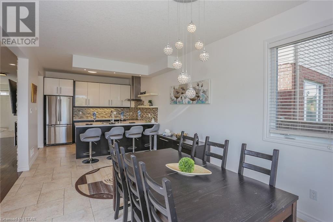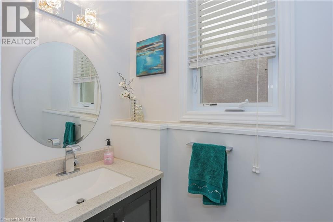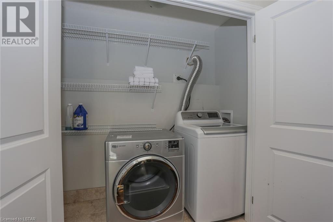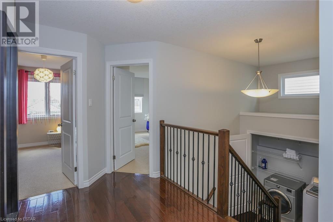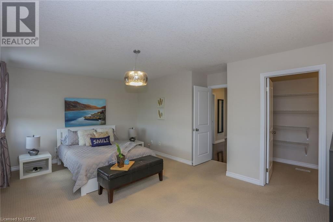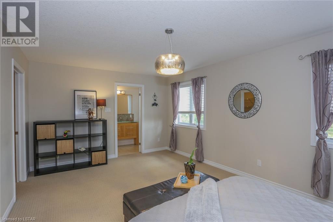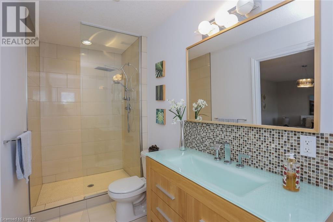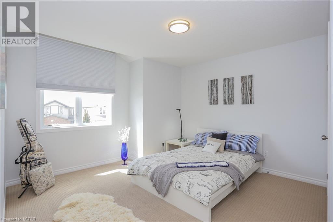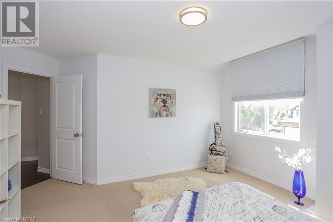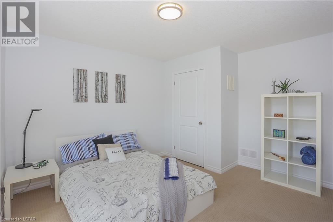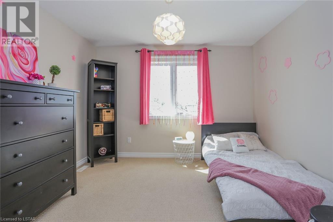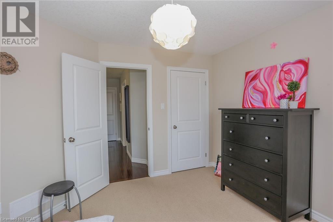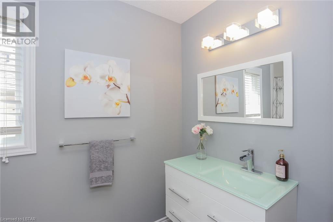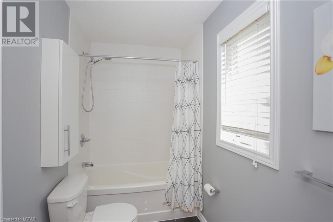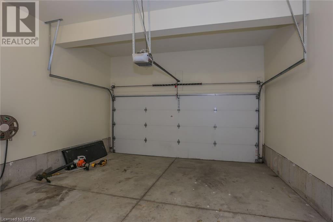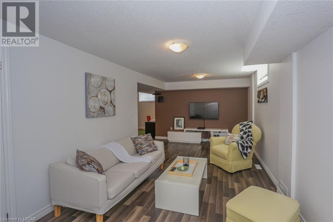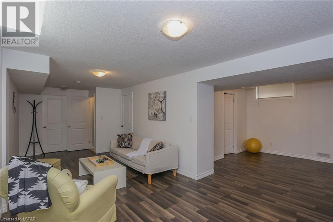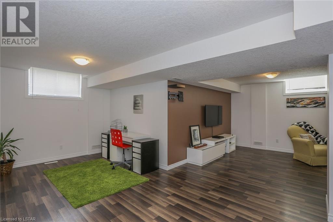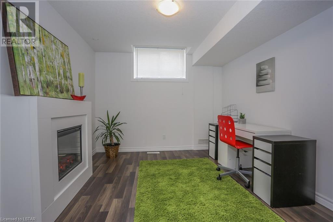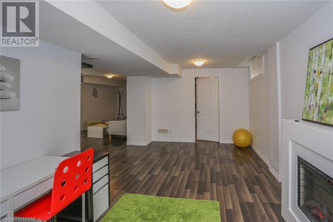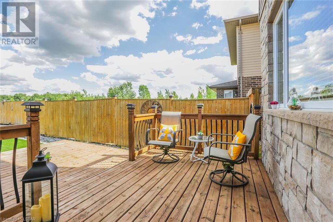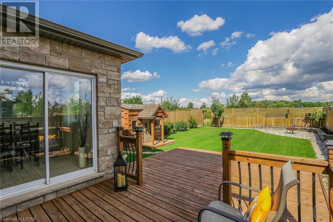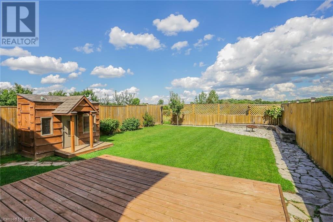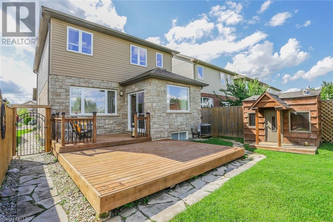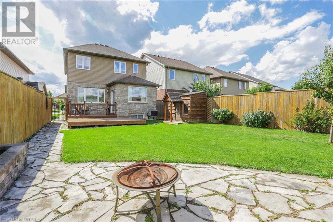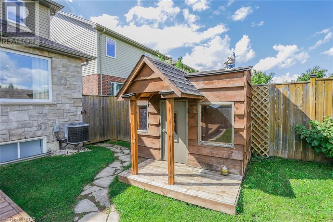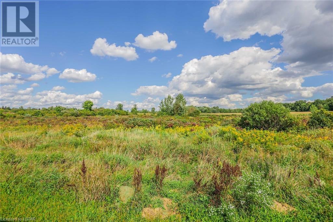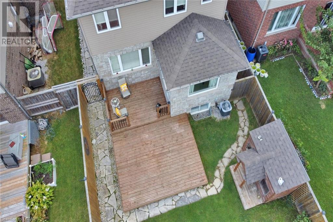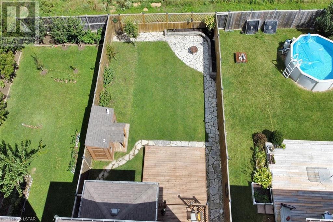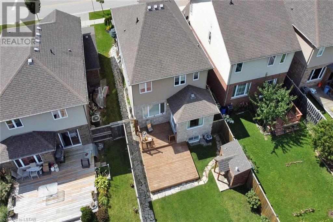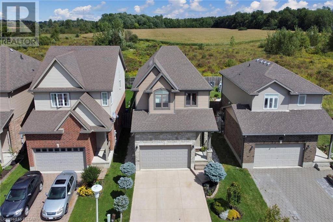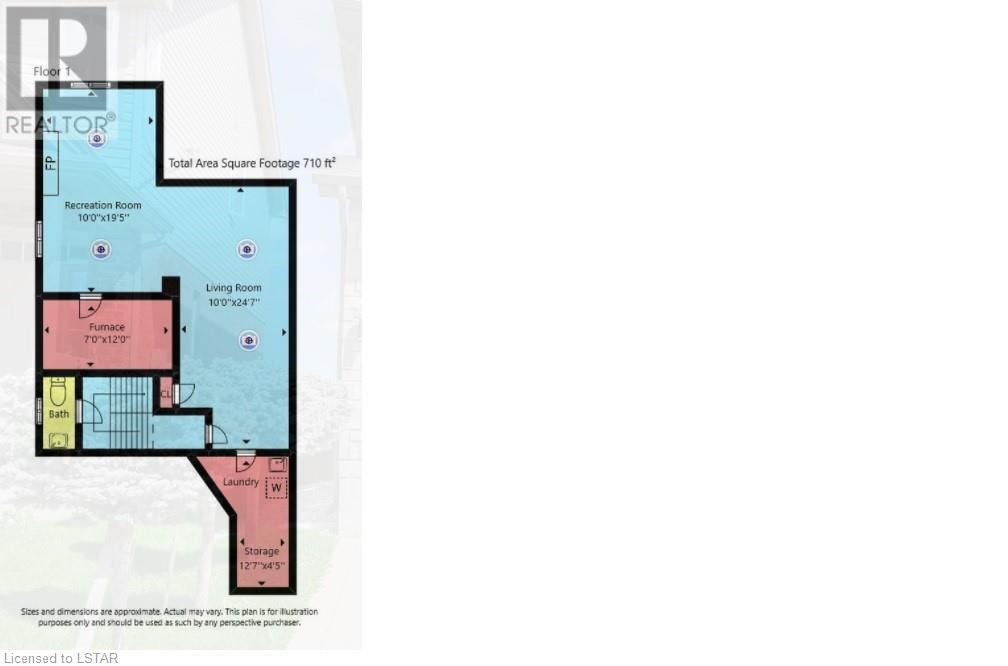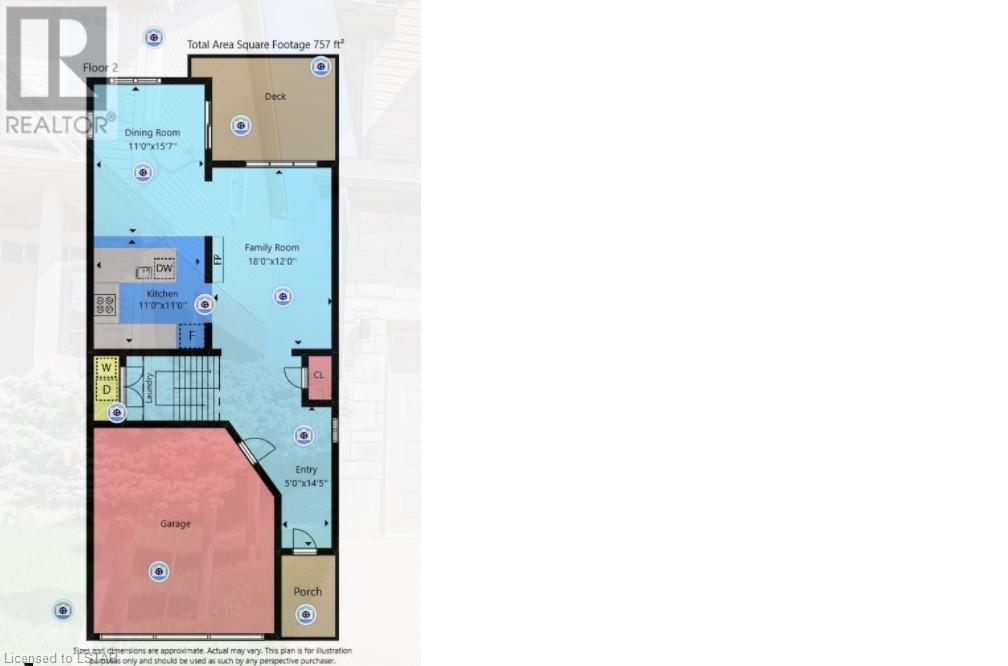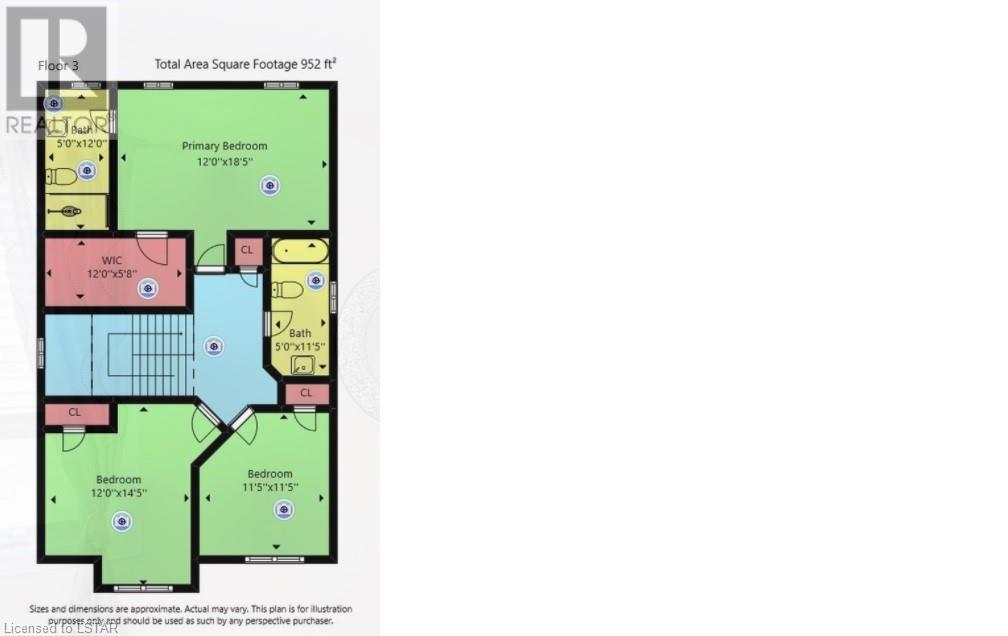- Ontario
- London
1776 Stackhouse Cres
CAD$724,900
CAD$724,900 要價
1776 STACKHOUSE CrescentLondon, Ontario, N5X4M5
退市
334| 1709 sqft
Listing information last updated on Mon Sep 20 2021 17:17:17 GMT-0400 (Eastern Daylight Time)

打开地图
Log in to view more information
登录概要
ID40165137
状态退市
產權Freehold
经纪公司CENTURY 21 FIRST CANADIAN CORP., BROKERAGE
类型Residential House,Detached
房龄
占地33 ft * 123 ft undefined
Land Sizeunder 1/2 acre
面积(ft²)1709 尺²
房间卧房:3,浴室:3
详细
公寓樓
浴室數量3
臥室數量3
地上臥室數量3
家用電器Dishwasher,Dryer,Refrigerator,Stove,Washer
Architectural Style2 Level
地下室裝修Finished
地下室類型Full (Finished)
風格Detached
空調Central air conditioning
外牆Brick,Stone,Vinyl siding
壁爐燃料Electric
壁爐True
壁爐數量2
壁爐類型Other - See remarks
洗手間1
供暖類型Forced air
使用面積1709.0000
樓層2
類型House
供水Municipal water
土地
面積under 1/2 acre
沿街寬度33 ft
面積false
設施Park,Place of Worship,Playground,Public Transit,Schools,Shopping
下水Municipal sewage system
Size Depth123 ft
周邊
設施Park,Place of Worship,Playground,Public Transit,Schools,Shopping
社區特點Community Centre,School Bus
Location DescriptionNEAR FANSHAWE PARK ROAD AND HIGHBURY
Zoning DescriptionR1-3(3)
Other
特點Ravine,Park/reserve,Sump Pump,Automatic Garage Door Opener
地下室已裝修
壁炉True
供暖Forced air
附注
Location, Location, Location! Welcome home to the Desirable Stoney Creek! This beautiful custom built home is unlike any other in the neighbourhood. It offers 3 bedrooms, 3 bathrooms, 2 storey with a finished basement. Open Concept on the main floor offers a mixture of hardwood and tiles and a beautiful solid oak staircase. Inside entry from the garage into a spacious foyer. Upper level consists of 3 bedrooms, large primary bedroom with a 3 piece en-suite bathroom with a soaker shower and a walk-in closet. Another bathroom on the upper floor is a 4 piece bathroom. Basement is fully finished with a large rec room, office and additional basement laundry. Outside your notice the maintenance free concrete driveway, and the beautiful stone on the house and designer landscaping with a 2 tier private deck. Other mentions are reverse osmosis water, extended kitchen design, laundry closet.. and many more. (id:22211)
The listing data above is provided under copyright by the Canada Real Estate Association.
The listing data is deemed reliable but is not guaranteed accurate by Canada Real Estate Association nor RealMaster.
MLS®, REALTOR® & associated logos are trademarks of The Canadian Real Estate Association.
位置
省:
Ontario
城市:
London
社区:
North C
房间
房间
层
长度
宽度
面积
Full bathroom
Second
NaN
Measurements not available
4pc Bathroom
Second
NaN
Measurements not available
臥室
Second
11.42
11.42
130.34
11'5'' x 11'5''
臥室
Second
12.00
14.42
173.00
12'0'' x 14'5''
主臥
Second
12.00
18.42
221.00
12'0'' x 18'5''
娛樂
Lower
10.00
19.42
194.17
10'0'' x 19'5''
家庭
Lower
10.00
24.58
245.83
10'0'' x 24'7''
2pc Bathroom
主
NaN
Measurements not available
門廊
主
5.00
14.42
72.08
5'0'' x 14'5''
餐廳
主
11.00
15.58
171.42
11'0'' x 15'7''
客廳
主
18.00
12.00
216.00
18'0'' x 12'0''
廚房
主
11.00
11.00
121.00
11'0'' x 11'0''

