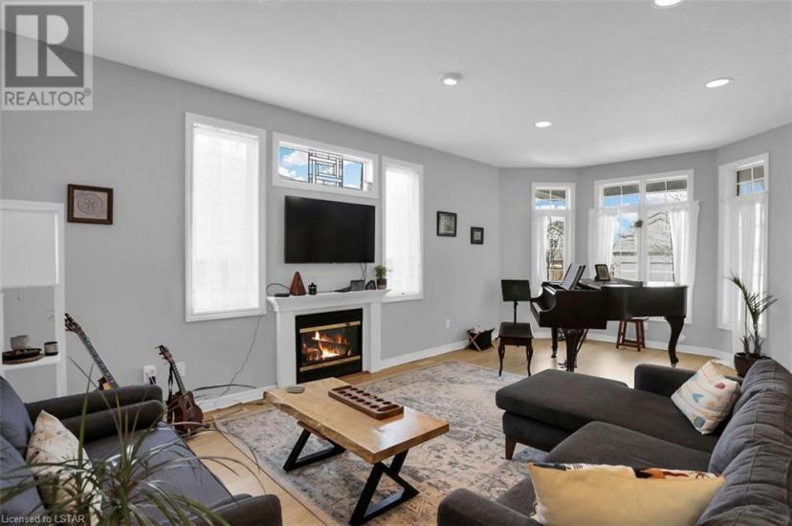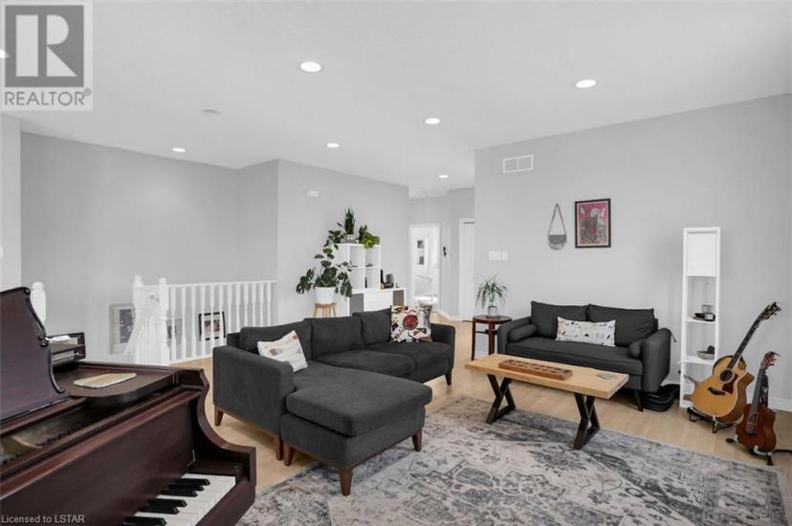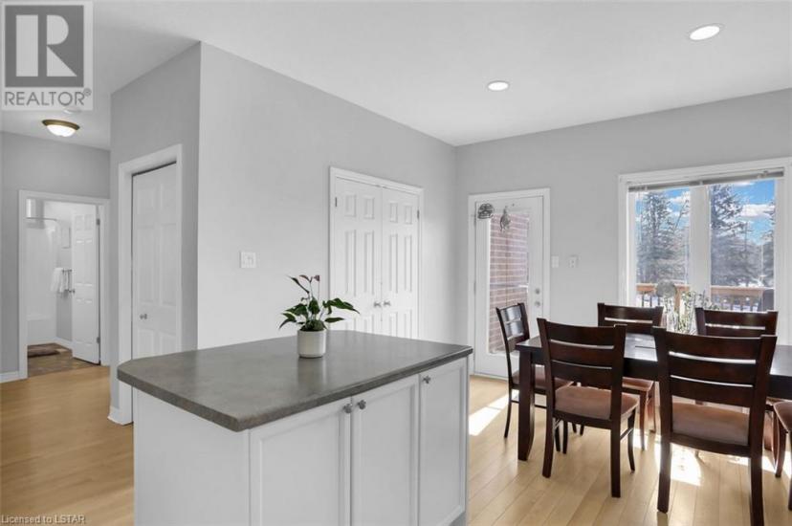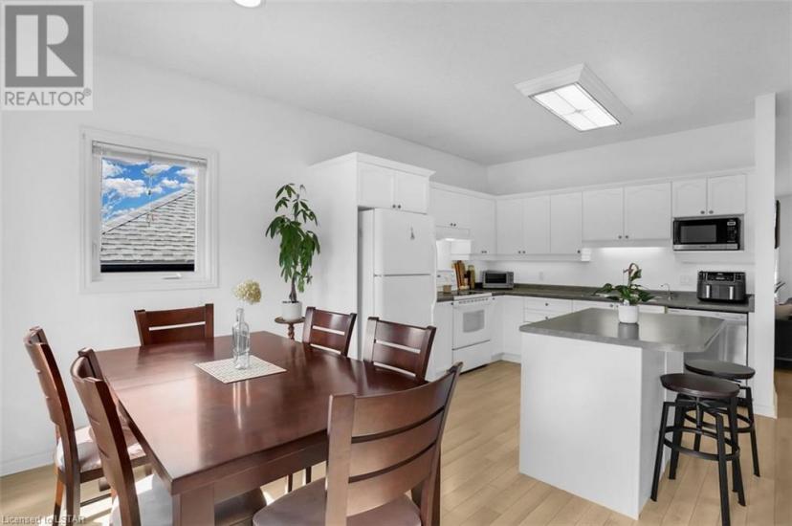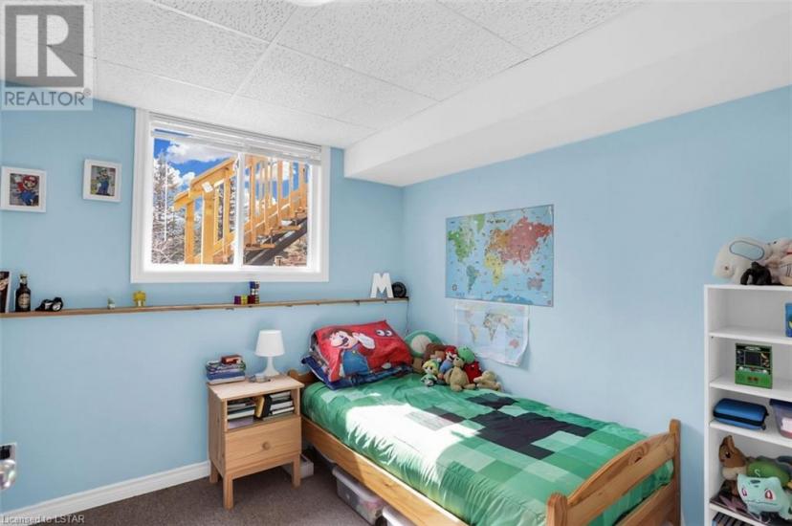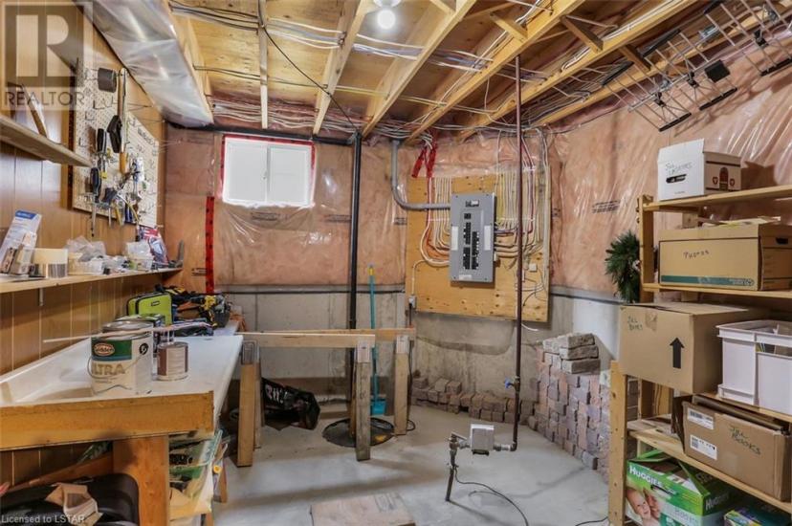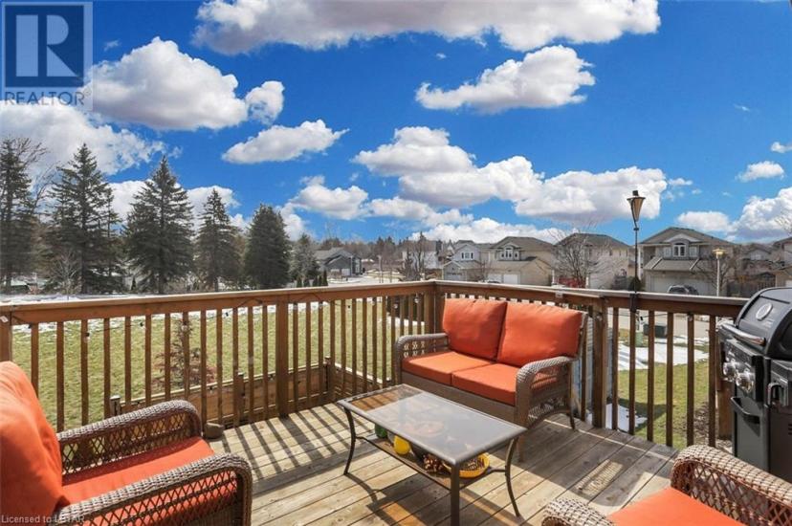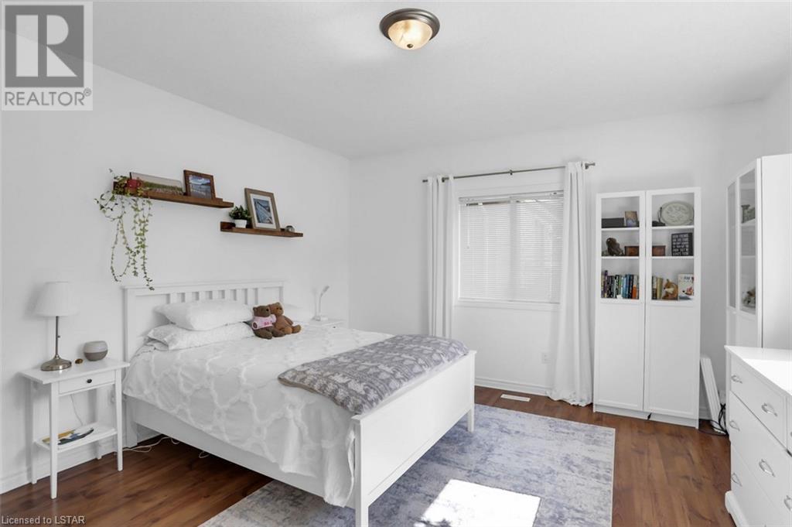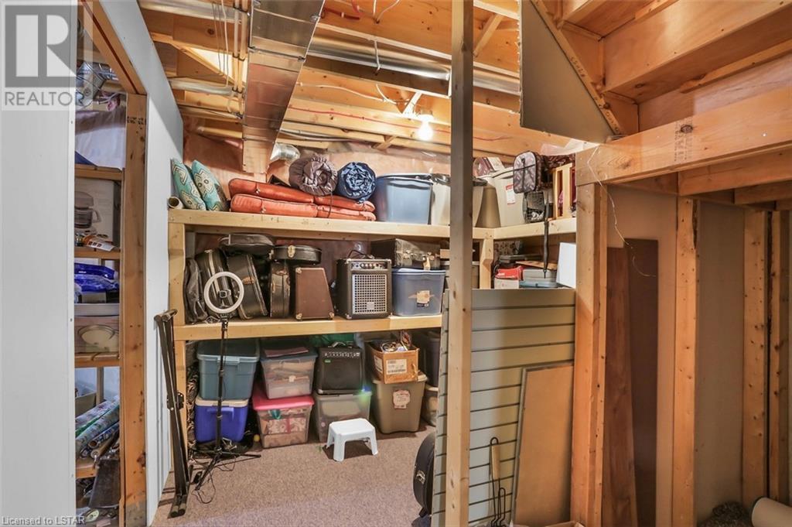- Ontario
- London
1489 Agathos St
CAD$829,900
CAD$829,900 要價
1489 Agathos StLondon, Ontario, N5V5J4
退市 · 退市 ·
2+23| 1474 sqft

打开地图
Log in to view more information
登录概要
ID40391686
状态退市
產權Freehold
类型Residential House,Detached,Bungalow
房间卧房:2+2,浴室:3
面积(ft²)1474 尺²
Land Sizeunder 1/2 acre
房龄建筑日期: 2004
挂盘公司LONDON LIVING REAL ESTATE LTD., BROKERAGE
详细
公寓樓
浴室數量3
臥室數量4
地上臥室數量2
地下臥室數量2
家用電器Dishwasher,Dryer,Freezer,Microwave,Refrigerator,Stove,Washer,Hood Fan
Architectural StyleRaised bungalow
地下室裝修Finished
地下室類型Full (Finished)
建築日期2004
風格Detached
空調Central air conditioning
外牆Brick
壁爐True
壁爐數量1
火警Smoke Detectors,Alarm system
供暖方式Natural gas
供暖類型Forced air
使用面積1474.0000
樓層1
類型House
供水Municipal water
土地
面積under 1/2 acre
交通Highway access
面積false
設施Airport,Golf Nearby,Hospital,Park,Place of Worship,Playground,Public Transit,Schools,Shopping,Ski area
景觀Landscaped
下水Municipal sewage system
水電氣
有線Available
Natural GasAvailable
電話Available
周邊
設施Airport,Golf Nearby,Hospital,Park,Place of Worship,Playground,Public Transit,Schools,Shopping,Ski area
社區特點Quiet Area,School Bus
Location DescriptionNORTH ON HIGHBURY AVE,RIGHT ON KILALLY RD,LEFT ON EDGEVALLEY RD,LEFT ON AGATHOS ST.
Zoning DescriptionR1-5
其他
Communication TypeHigh Speed Internet
特點Ravine,Park/reserve,Golf course/parkland,Paved driveway,Sump Pump,Automatic Garage Door Opener
地下室已裝修,Full (Finished)
壁炉True
供暖Forced air
附注
Opportunity knocks! Situated in sought after Kilally on the Thames. Just minutes to Fanshawe College, 401 and Masonville. A rare find. Walkout lot with separate entrance to the lower level. This 4 bedroom, 3 bath raised ranch features over 2800 square feet on both floors, high ceilings, great room with fireplace, eat-in kitchen with deck overlooking the private lot. Master with 3 piece ensuite, lower level 2 bedrooms, family room and den with walkout to patio. Meticulously maintained. 3 car garage. This home is ideal for the growing family, extended family or income potential. Book your showing today! (id:22211)
The listing data above is provided under copyright by the Canada Real Estate Association.
The listing data is deemed reliable but is not guaranteed accurate by Canada Real Estate Association nor RealMaster.
MLS®, REALTOR® & associated logos are trademarks of The Canadian Real Estate Association.
位置
省:
Ontario
城市:
London
社区:
East D
房间
房间
层
长度
宽度
面积
4pc Bathroom
Lower
NaN
Measurements not available
洗衣房
Lower
11.09
10.07
111.69
11'1'' x 10'1''
倉庫
Lower
11.84
9.32
110.36
11'10'' x 9'4''
倉庫
Lower
10.17
9.09
92.43
10'2'' x 9'1''
家庭
Lower
21.92
18.41
403.38
21'11'' x 18'5''
小廳
Lower
13.68
11.84
162.04
13'8'' x 11'10''
臥室
Lower
9.68
9.51
92.09
9'8'' x 9'6''
臥室
Lower
11.09
9.68
107.33
11'1'' x 9'8''
4pc Bathroom
主
NaN
Measurements not available
臥室
主
13.25
9.68
128.28
13'3'' x 9'8''
3pc Bathroom
主
NaN
Measurements not available
主臥
主
15.26
14.67
223.73
15'3'' x 14'8''
Eat in kitchen
主
19.16
12.50
239.50
19'2'' x 12'6''
Great
主
23.10
18.41
425.11
23'1'' x 18'5''








