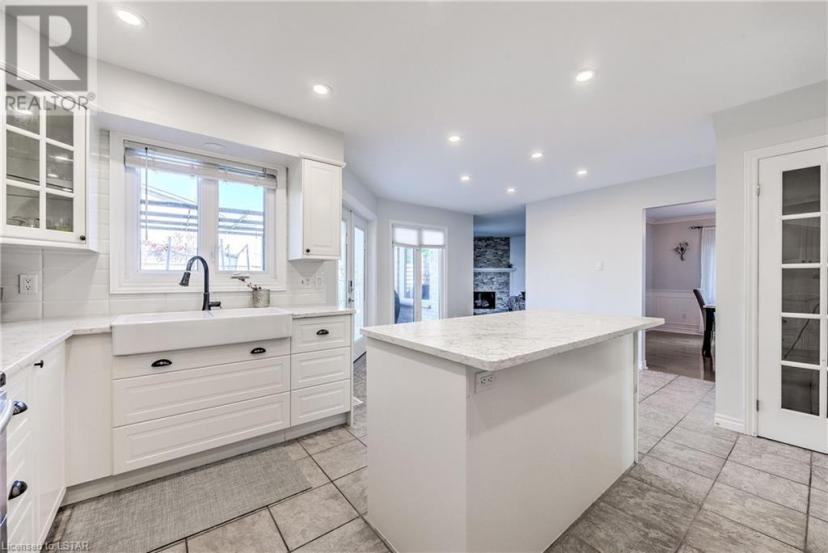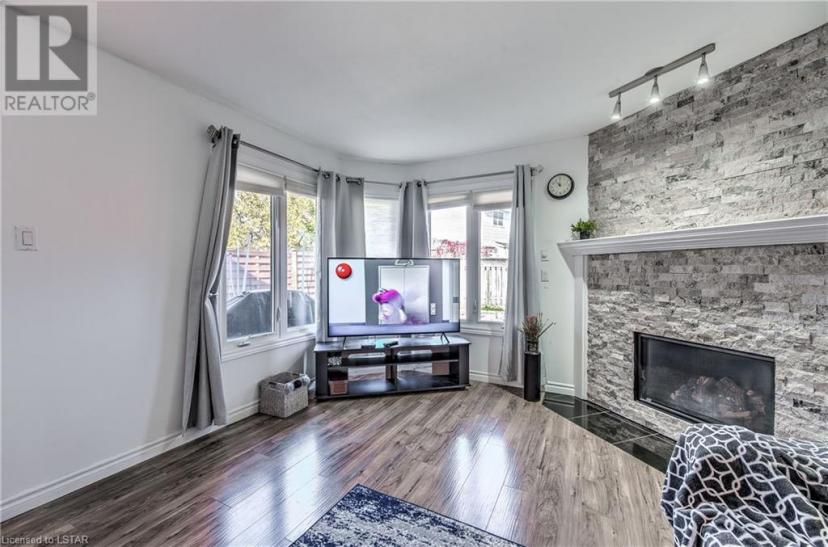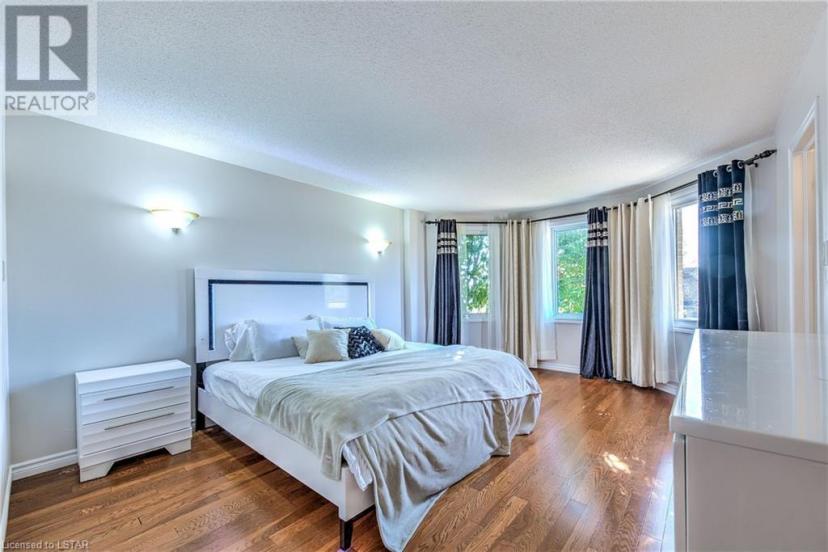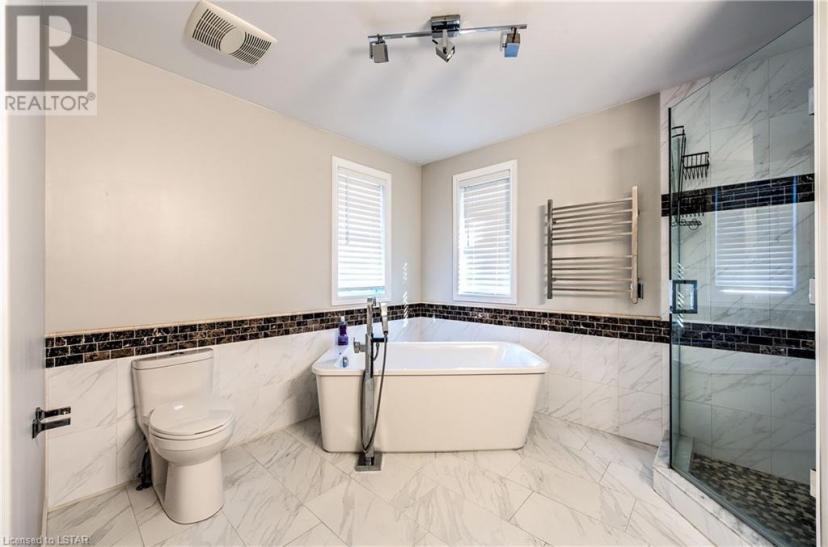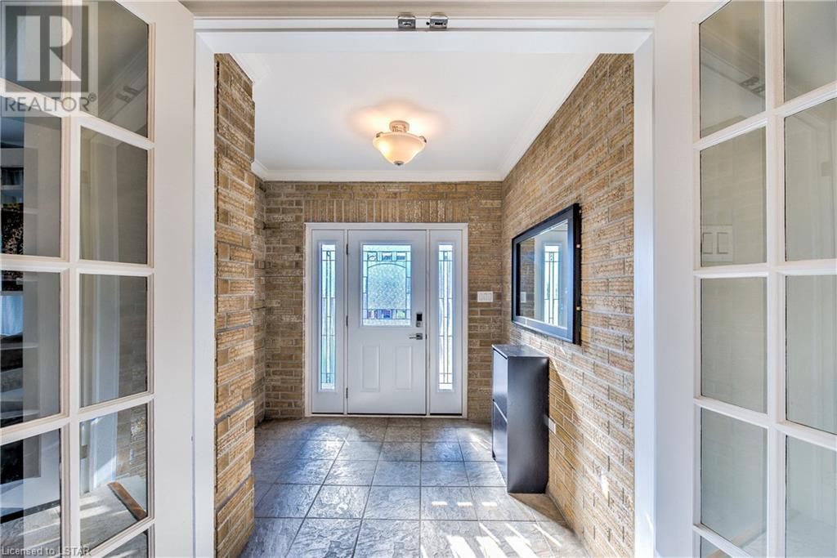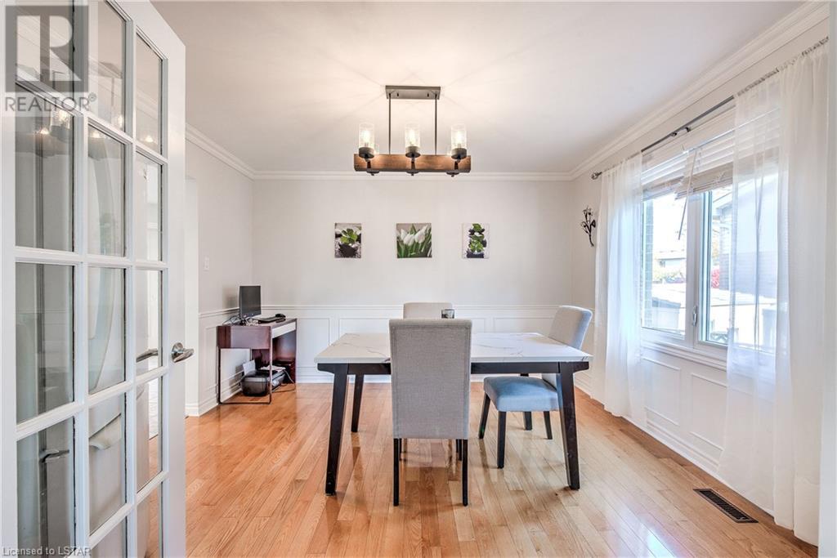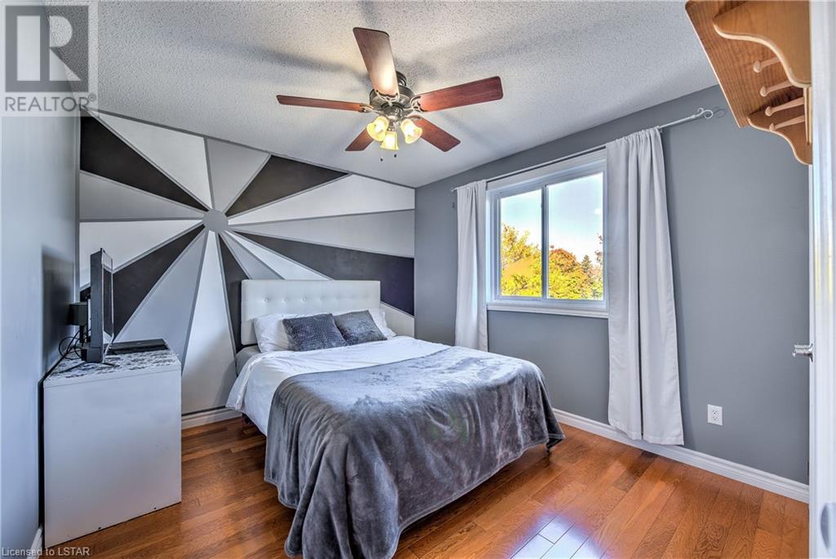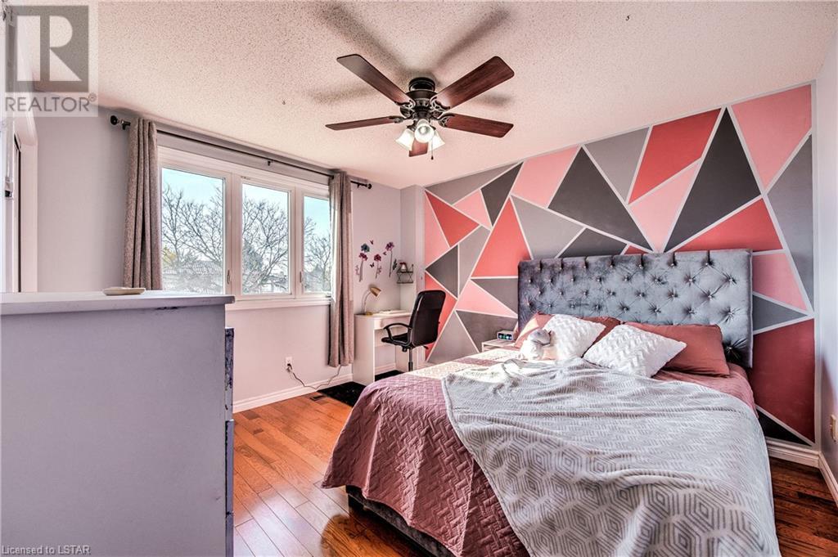- Ontario
- London
123 Napoleon Crt
CAD$819,999
CAD$819,999 要價
123 Napoleon CrtLondon, Ontario, N5V4B2
退市 · 退市 ·
3+136| 1995 sqft

打开地图
Log in to view more information
登录概要
ID40391458
状态退市
產權Freehold
类型Residential House,Detached
房间卧房:3+1,浴室:3
面积(ft²)1995 尺²
Land Sizeunder 1/2 acre
房龄建筑日期: 1990
挂盘公司NU-VISTA PREMIERE REALTY INC., BROKERAGE
详细
公寓樓
浴室數量3
臥室數量4
地上臥室數量3
地下臥室數量1
家用電器Dishwasher,Dryer,Refrigerator,Stove,Water meter,Washer,Hood Fan,Window Coverings
Architectural Style2 Level
地下室裝修Finished
地下室類型Full (Finished)
建築日期1990
風格Detached
空調Central air conditioning
外牆Aluminum siding,Brick
壁爐True
壁爐數量1
火警Smoke Detectors
固定裝置Ceiling fans
地基Poured Concrete
洗手間1
供暖方式Natural gas
供暖類型Forced air
使用面積1995.0000
樓層2
類型House
供水Municipal water
土地
面積under 1/2 acre
交通Highway access
面積false
設施Airport,Golf Nearby,Hospital,Park,Place of Worship,Playground,Public Transit,Schools,Shopping,Ski area
景觀Landscaped
下水Municipal sewage system
水電氣
有線Available
ElectricityAvailable
Natural GasAvailable
電話Available
周邊
設施Airport,Golf Nearby,Hospital,Park,Place of Worship,Playground,Public Transit,Schools,Shopping,Ski area
社區特點High Traffic Area,Industrial Park,Community Centre,School Bus
Location DescriptionSouth on Veterans Memorial Parkway,Turn West at Admiral and South at Bonaventure Drive turn east on Napoleon Court.
Zoning DescriptionR1-5
其他
Communication TypeHigh Speed Internet
特點Park/reserve,Golf course/parkland,Sump Pump,Automatic Garage Door Opener
地下室已裝修,Full (Finished)
壁炉True
供暖Forced air
附注
Welcome To 123 Napoleon Court, Located In The Highly Sought After Family Oriented Nelson Park Neighborhood Of London! This Immaculate 3+1 Bedroom Home Is Turnkey Move-In Ready! The Main Level includes A Large Updated Eat-In Kitchen With Custom Cabinetry, Quartz Countertops, Subway Tile Backsplash, A Farmhouse Sink And Lots Of Pot Lights. The Family Room Off Of The Kitchen Has A Gas Fireplace With A Decorative Stone Accent Wall. The Main Floor Is Completed With An Updated Two-Piece Bathroom With Quartz Countertops, Main Floor Laundry/Mud Room, With Entry Access To The Side Of The Home And The Two Car Garage With An Oversize Driveway. The Formal Living Room With Large Bay Windows Has Beautiful Hardwood Floors Run Through The French Doors And Into The Large Dining Room With Wainscotting. Step Out Of The Kitchen To The Deck With Beautiful Gardens And A Fully Fenced Yard. The Staircase Leads You To The Second Floor Which Includes A Luxurious Primary Bedroom With Bay Windows, A Walk-In Closet And An Ensuite With Double Sinks With Quartz Countertops, Soaker Tub And Heated Towel Bar With A Separate Tile Shower Glass. Two More Good Size Bedrooms And 3pc Bathroom Complete The Second Floor. The Basement Adds Lots Of Additional Living Space. It Features A 4th Bedroom With Egress Window And Rough-In For Another Full Bathroom. ! This Is A Wonderful Home In A Great Neighbourhood With Close Proximity To Highway Access, Local Golf Courses, And A Short Walk To Local Schools And Parks, This Neighbourhood Has It All!! Call To Schedule Your Private Viewing Of This Great Home As It Won't Last Long! (id:22211)
The listing data above is provided under copyright by the Canada Real Estate Association.
The listing data is deemed reliable but is not guaranteed accurate by Canada Real Estate Association nor RealMaster.
MLS®, REALTOR® & associated logos are trademarks of The Canadian Real Estate Association.
位置
省:
Ontario
城市:
London
社区:
East I
房间
房间
层
长度
宽度
面积
臥室
Second
12.01
10.93
131.19
12'0'' x 10'11''
臥室
Second
10.93
10.07
110.04
10'11'' x 10'1''
3pc Bathroom
Second
NaN
Measurements not available
Full bathroom
Second
NaN
Measurements not available
主臥
Second
16.83
12.60
212.04
16'10'' x 12'7''
臥室
地下室
14.99
11.68
175.12
15'0'' x 11'8''
娛樂
地下室
26.90
11.68
314.22
26'11'' x 11'8''
健身房
地下室
16.24
9.32
151.32
16'3'' x 9'4''
2pc Bathroom
主
NaN
Measurements not available
洗衣房
主
6.92
5.58
38.61
6'11'' x 5'7''
家庭
主
15.85
12.24
193.92
15'10'' x 12'3''
Eat in kitchen
主
19.00
13.16
249.92
19'0'' x 13'2''
餐廳
主
12.17
11.91
144.96
12'2'' x 11'11''
客廳
主
14.34
12.17
174.51
14'4'' x 12'2''
















