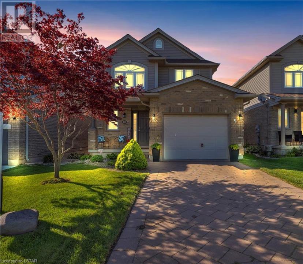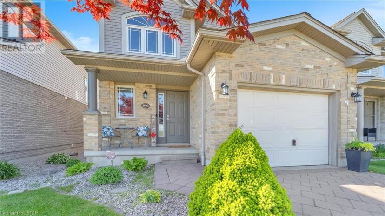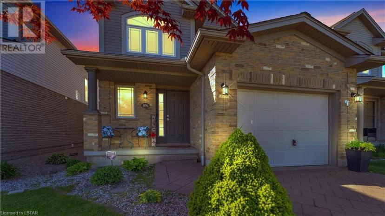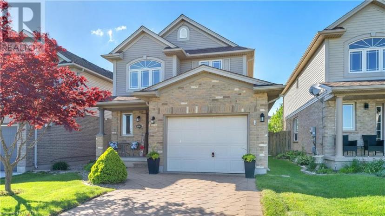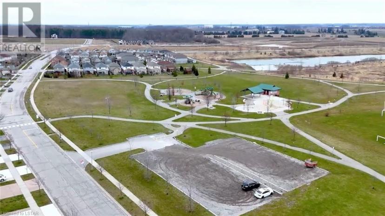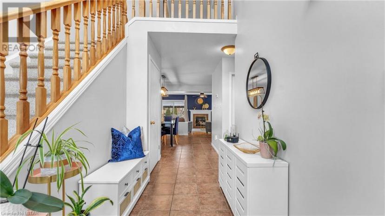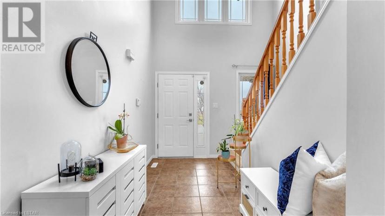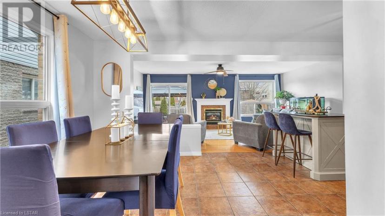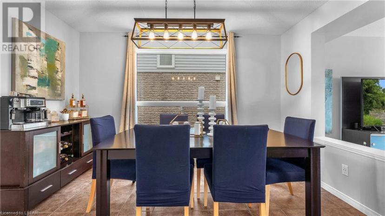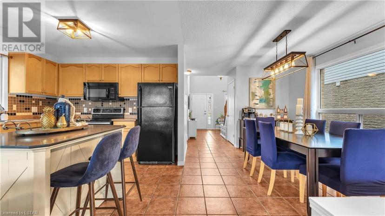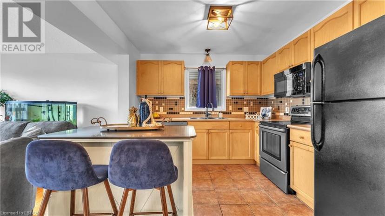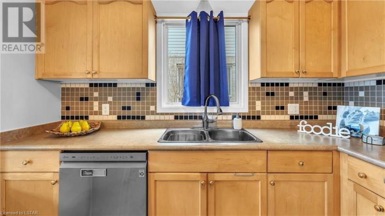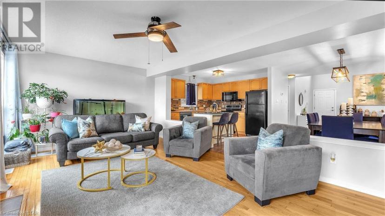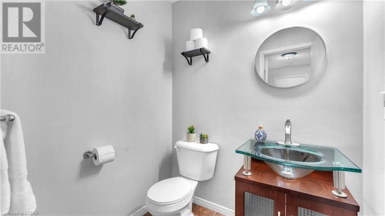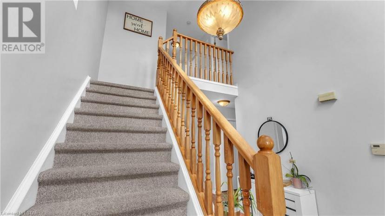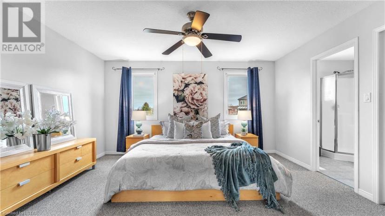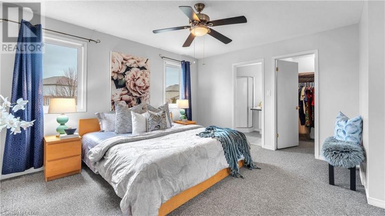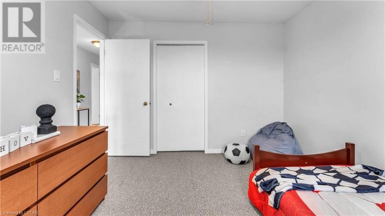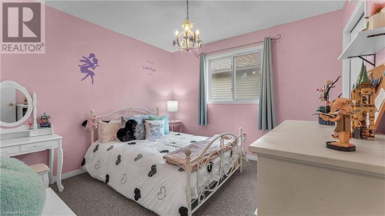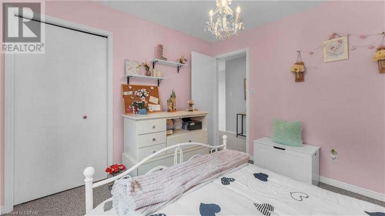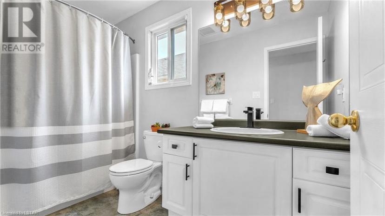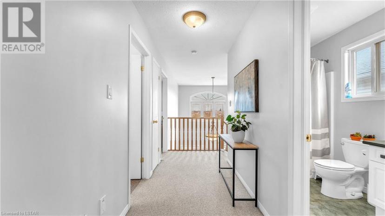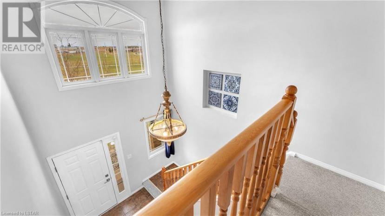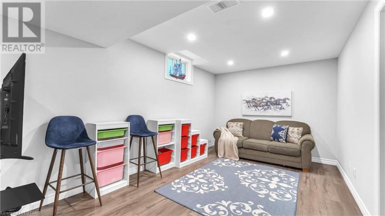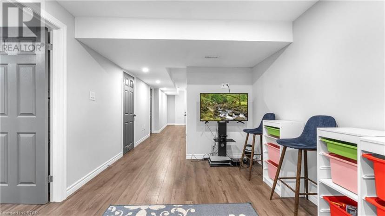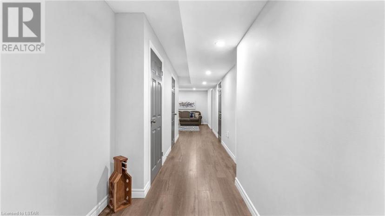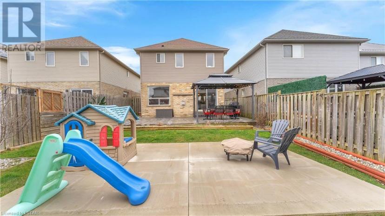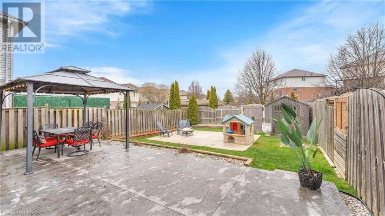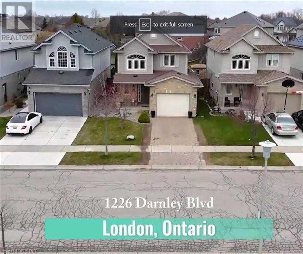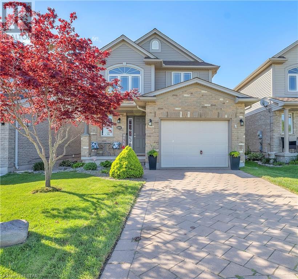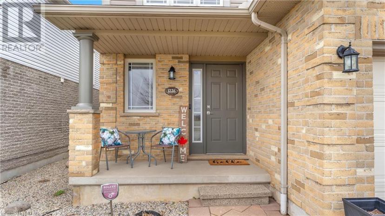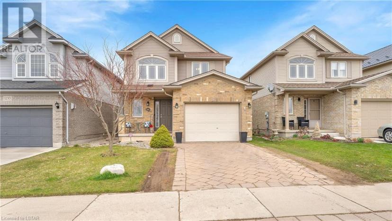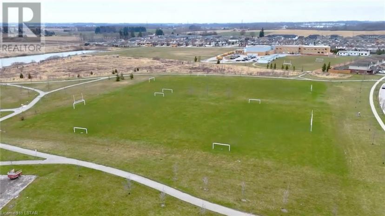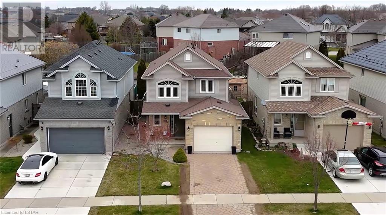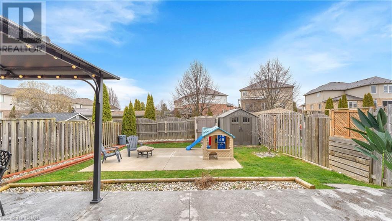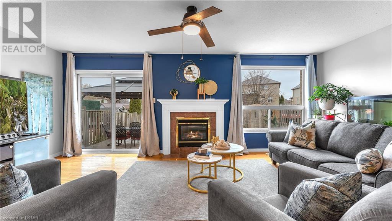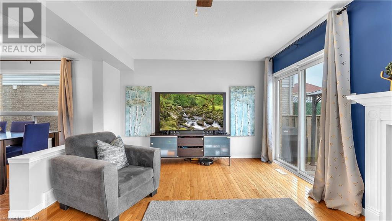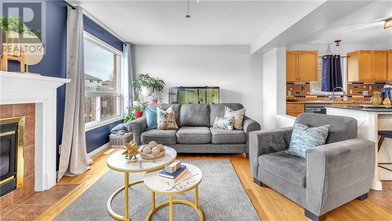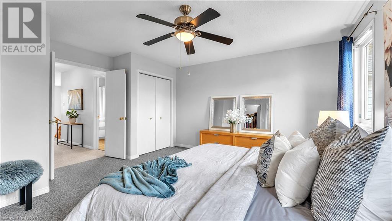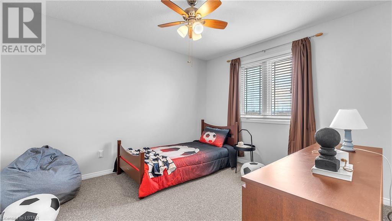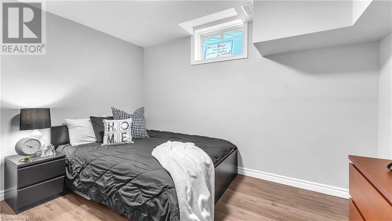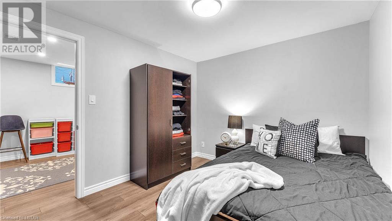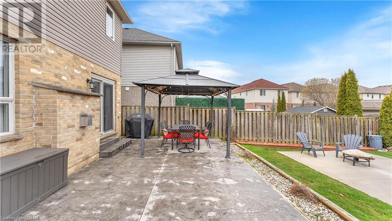- Ontario
- London
1226 Darnley Blvd
CAD$749,900 出售
1226 Darnley BlvdLondon, Ontario, N6M1L1
3+132| 1690 sqft

打开地图
Log in to view more information
登录概要
ID40576139
状态Current Listing
產權Freehold
类型Residential House,Detached
房间卧房:3+1,浴室:3
面积(ft²)1690 尺²
Land Sizeunder 1/2 acre
房龄建筑日期: 2002
挂盘公司ROYAL LEPAGE TRILAND REALTY
详细
建築
浴室數量3
臥室數量4
地上臥室數量3
地下臥室數量1
家用電器Dishwasher,Dryer,Freezer,Refrigerator,Stove,Washer
地下室裝修Finished
風格Detached
空調Central air conditioning
外牆Brick,Vinyl siding
壁爐False
固定裝置Ceiling fans
地基Poured Concrete
洗手間1
供暖方式Natural gas
供暖類型Forced air
使用面積1690.0000
樓層2
供水Municipal water
地下室
地下室類型Full (Finished)
土地
面積under 1/2 acre
交通Highway access
面積false
設施Hospital,Park,Playground,Public Transit,Schools
圍牆類型Fence
景觀Landscaped
下水Municipal sewage system
周邊
社區特點School Bus
設施Hospital,Park,Playground,Public Transit,Schools
其他
設備None
租用設備None
結構Porch
特點Visual exposure
地下室已裝修,Full(已裝修)
壁炉False
供暖Forced air
附注
Welcome to this beautiful turn-key Home Sweet Home in London's Summerside Community! This home is the perfect place to make memories as a family! 3+1 bedrooms with a welcoming Open-Concept layout, bright, open foyer leading into a beautiful main floor. The upper level features a wider hallway, and leads into the impressive Primary Bedroom with its double doors, ensuite and walk-in closet. The finished basement features a rec room, and a bedroom with a rough-in for a bathroom if your heart desires. Inside entry from the attached garage, and a beautiful backyard with updated concrete patio for entertaining, play, or just relaxing after a long day under the twinkle-lights of your new gazebo. Newer roof! New furnace/A/C! Great location! No front neighbours because you're across from Meadowgate Park (with its walking paths, playground, and Splash Pad!). This may be the perfect place for your next chapter to begin! (id:22211)
The listing data above is provided under copyright by the Canada Real Estate Association.
The listing data is deemed reliable but is not guaranteed accurate by Canada Real Estate Association nor RealMaster.
MLS®, REALTOR® & associated logos are trademarks of The Canadian Real Estate Association.
位置
省:
Ontario
城市:
London
社区:
South U
房间
房间
层
长度
宽度
面积
臥室
Second
3.17
3.48
11.03
10'5'' x 11'5''
臥室
Second
3.17
3.17
10.05
10'5'' x 10'5''
4pc Bathroom
Second
NaN
Measurements not available
3pc Bathroom
Second
NaN
Measurements not available
Primary Bedroom
Second
4.39
4.04
17.74
14'5'' x 13'3''
臥室
地下室
2.74
2.44
6.69
9'0'' x 8'0''
娛樂
地下室
3.07
3.89
11.94
10'1'' x 12'9''
2pc Bathroom
主
NaN
Measurements not available
Dinette
主
3.07
3.89
11.94
10'1'' x 12'9''
廚房
主
3.02
3.05
9.21
9'11'' x 10'0''
Great
主
6.22
3.63
22.58
20'5'' x 11'11''

