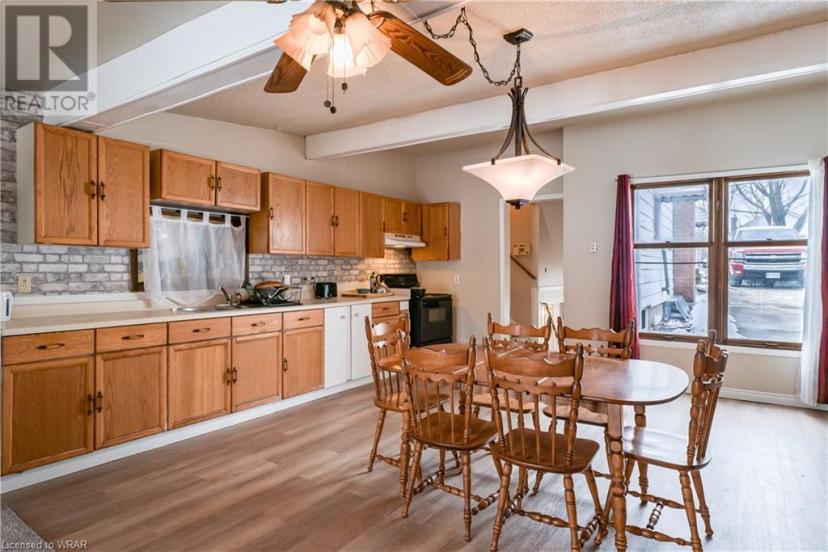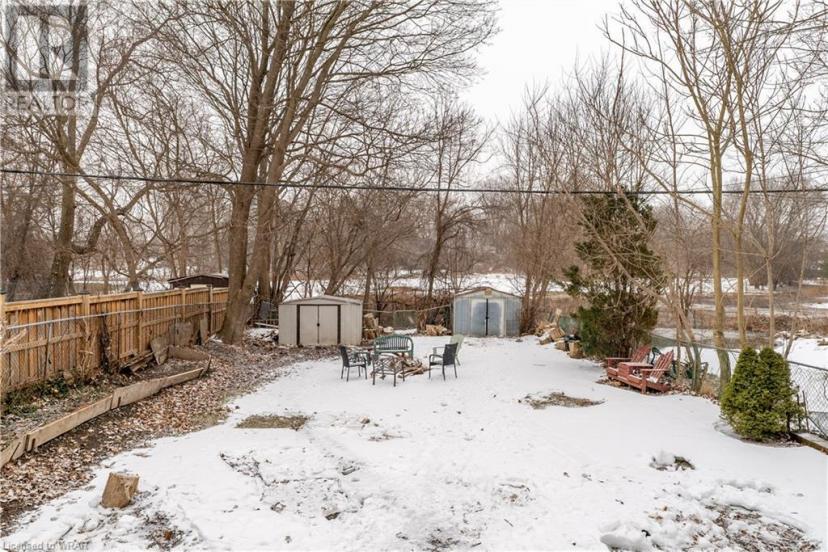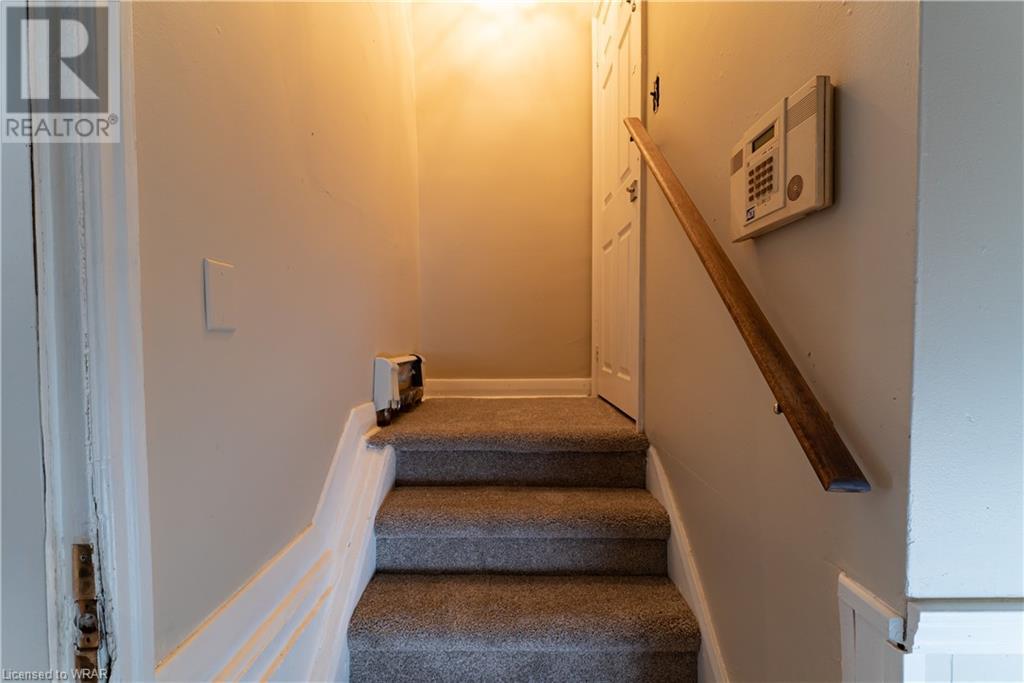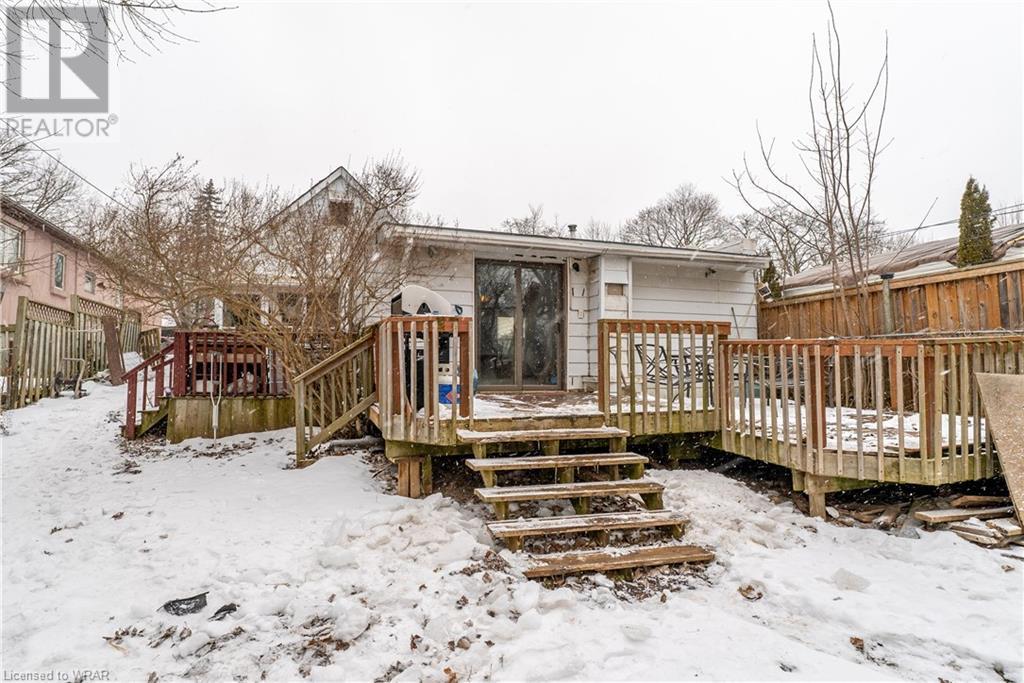- Ontario
- London
120 Emerson Ave
CAD$429,900
CAD$429,900 要價
120 Emerson AveLondon, Ontario, N5Z3L6
退市
3+224| 1518 sqft

打开地图
Log in to view more information
登录概要
ID40390798
状态退市
產權Freehold
类型Residential House,Detached
房间卧房:3+2,浴室:2
面积(ft²)1518 尺²
Land Size0.175 ac|under 1/2 acre
房龄
挂盘公司RE/MAX Twin City Realty Inc.
详细
公寓樓
浴室數量2
臥室數量5
地上臥室數量3
地下臥室數量2
家用電器Refrigerator,Stove,Hood Fan
地下室裝修Finished
地下室類型Partial (Finished)
建材Concrete block,Concrete Walls
風格Detached
空調None
外牆Aluminum siding,Concrete,Shingles
壁爐True
壁爐數量1
火警Smoke Detectors
固定裝置Ceiling fans
地基Block
供暖類型Hot water radiator heat
使用面積1518.0000
樓層1.5
類型House
供水Municipal water
土地
總面積0.175 ac|under 1/2 acre
面積0.175 ac|under 1/2 acre
交通Highway access
面積false
設施Airport,Golf Nearby,Hospital,Park,Place of Worship,Public Transit,Schools,Shopping
下水Municipal sewage system
Size Irregular0.175
水電氣
有線Available
ElectricityAvailable
Natural GasAvailable
電話Available
周邊
設施Airport,Golf Nearby,Hospital,Park,Place of Worship,Public Transit,Schools,Shopping
社區特點Community Centre,School Bus
Location DescriptionThompson Road - Emerson Avenue
Zoning DescriptionR2-3
其他
Communication TypeHigh Speed Internet
特點Park/reserve,Conservation/green belt,Golf course/parkland,Sump Pump,In-Law Suite
地下室已裝修,Partial (Finished)
壁炉True
供暖Hot water radiator heat
附注
Welcome to 120 Emerson Avenue, This five-bedroom home is located in the sought-after Glen Cairn subdivision and backs onto Glen Cairn Park. It is within walking distance to parks, schools, White Oaks Mall, Victoria Hospital, Restaurants, golf, trails downtown and the 401. This 1.5-storey home is an exceptional place to call home or a great investment property. R2-3 zoning allows for single-family homes and duplexes. The home currently is a single-family home with a rented-out In Law suite for additional income. The upper unit consists of three bedrooms, a dining room, a living room, 3 piece bathroom, a kitchen, a sunroom and main floor laundry. The lower unit has an open-concept kitchen, dining room, living room, a 3-piece bathroom, laundry, and 2 generous size bedrooms. Each unit has separate front and rear entrances, and each has its own rear deck with privacy. The home has a private driveway and a very deep yard on a nice quiet street overlooking the park. ***Extras***Refrigerator, Stove, Range hood, Brand new Boiler 2022. (id:22211)
The listing data above is provided under copyright by the Canada Real Estate Association.
The listing data is deemed reliable but is not guaranteed accurate by Canada Real Estate Association nor RealMaster.
MLS®, REALTOR® & associated logos are trademarks of The Canadian Real Estate Association.
位置
省:
Ontario
城市:
London
社区:
South I
房间
房间
层
长度
宽度
面积
臥室
Second
10.50
9.42
98.86
10'6'' x 9'5''
臥室
Second
17.32
9.42
163.11
17'4'' x 9'5''
水電氣
地下室
12.83
5.25
67.34
12'10'' x 5'3''
臥室
地下室
10.40
9.58
99.64
10'5'' x 9'7''
臥室
地下室
10.40
9.58
99.64
10'5'' x 9'7''
3pc Bathroom
地下室
10.40
9.15
95.20
10'5'' x 9'2''
陽光房
主
15.32
6.92
106.06
15'4'' x 6'11''
廚房
主
7.41
10.07
74.68
7'5'' x 10'1''
3pc Bathroom
主
6.00
7.41
44.52
6'0'' x 7'5''
臥室
主
7.41
10.50
77.84
7'5'' x 10'6''
客廳
主
8.76
12.76
111.80
8'9'' x 12'9''
餐廳
主
8.76
13.68
119.84
8'9'' x 13'8''
客廳
主
20.01
11.09
221.93
20'0'' x 11'1''
廚房
主
19.42
8.33
161.85
19'5'' x 8'4''
餐廳
主
11.42
18.50
211.27
11'5'' x 18'6''





























































