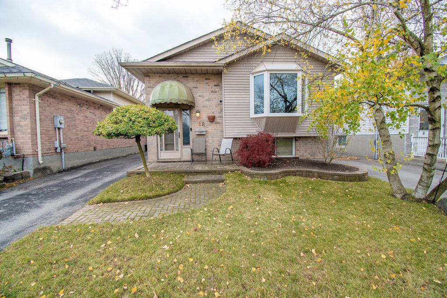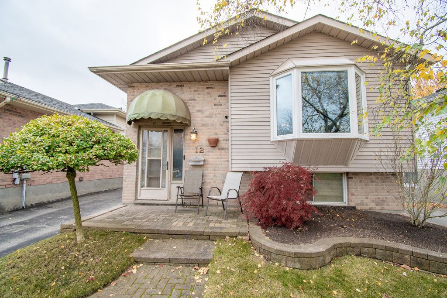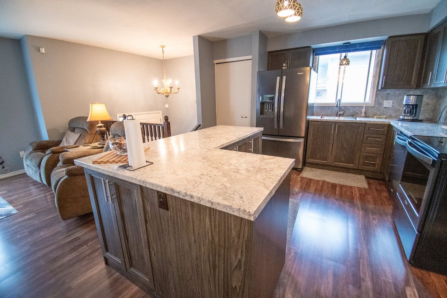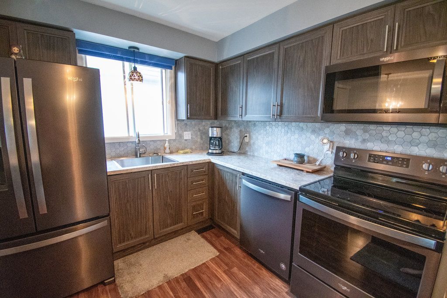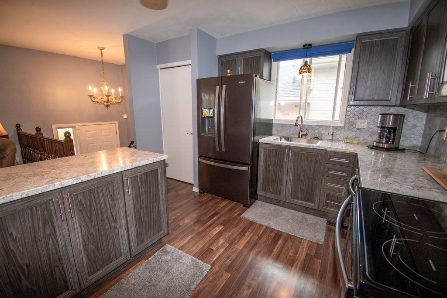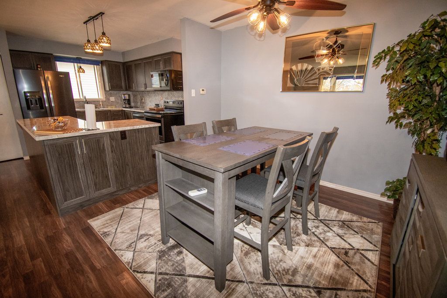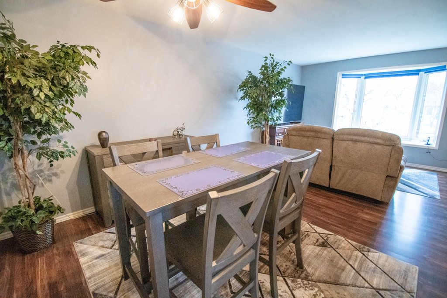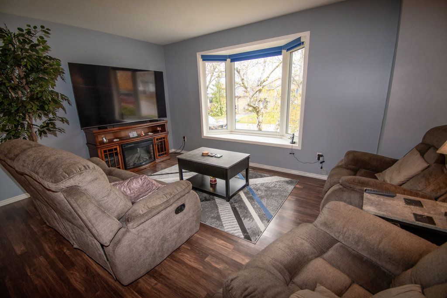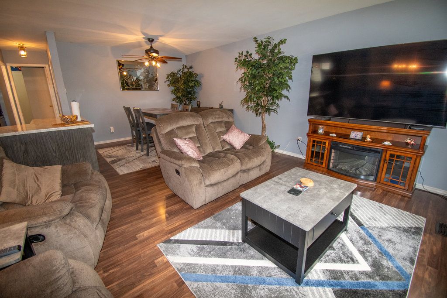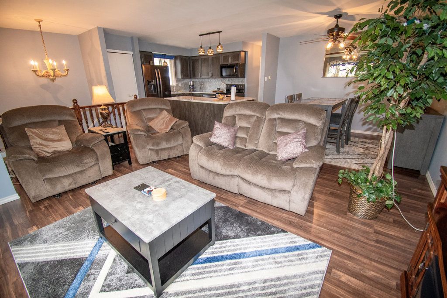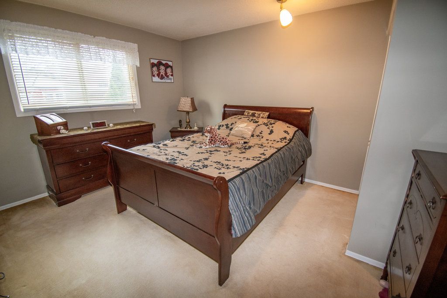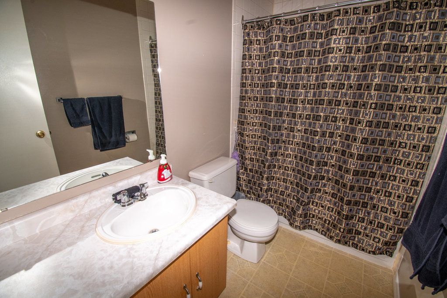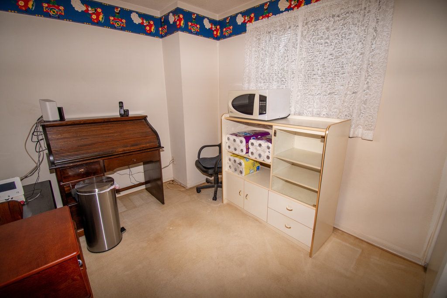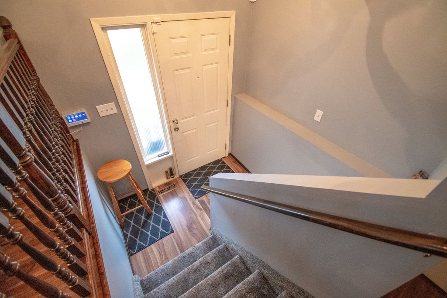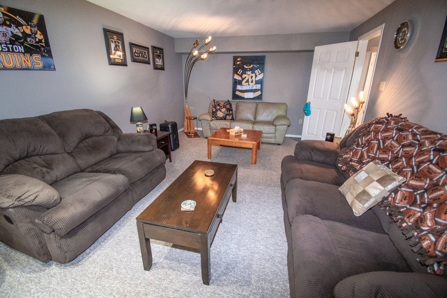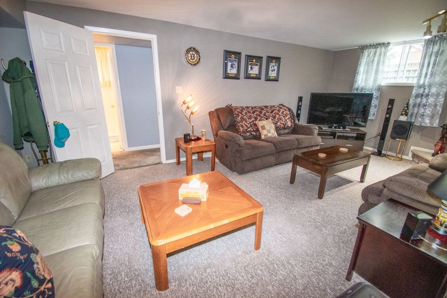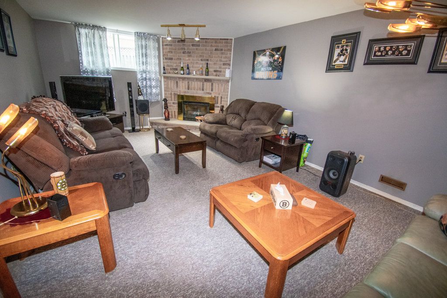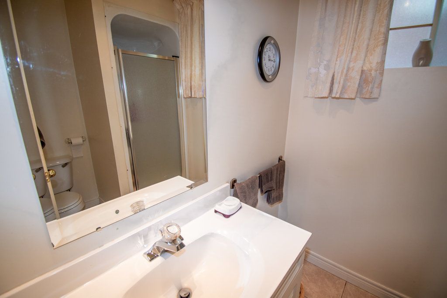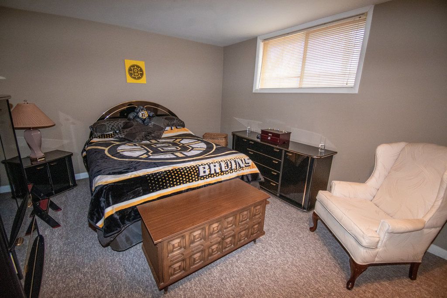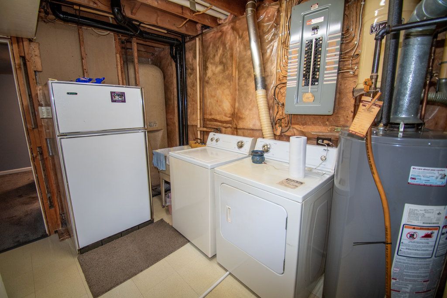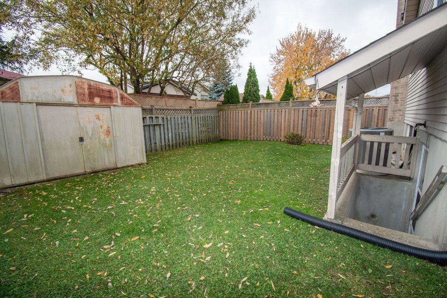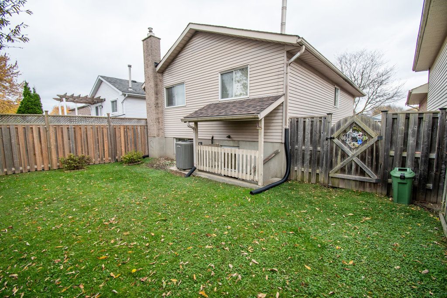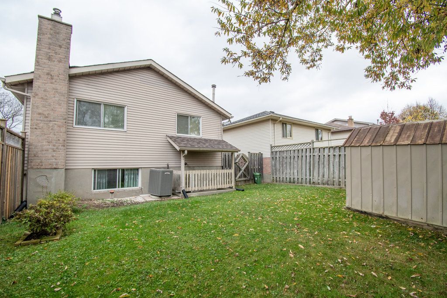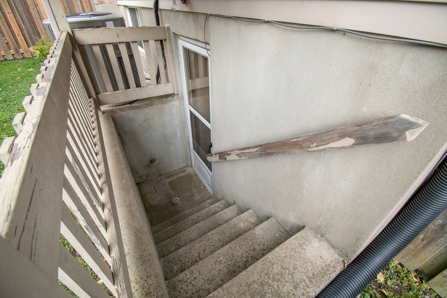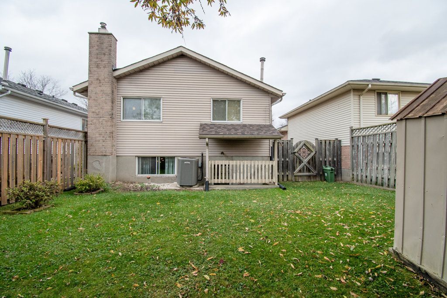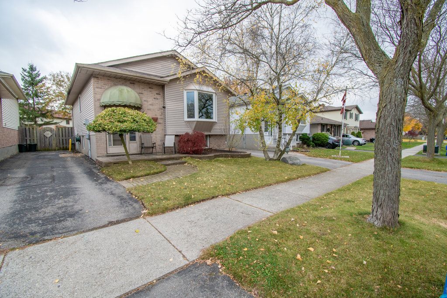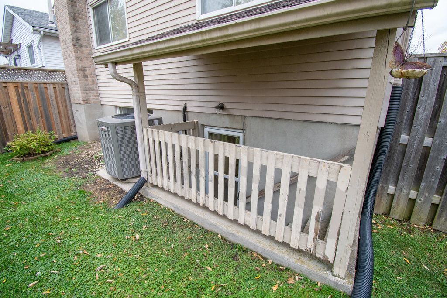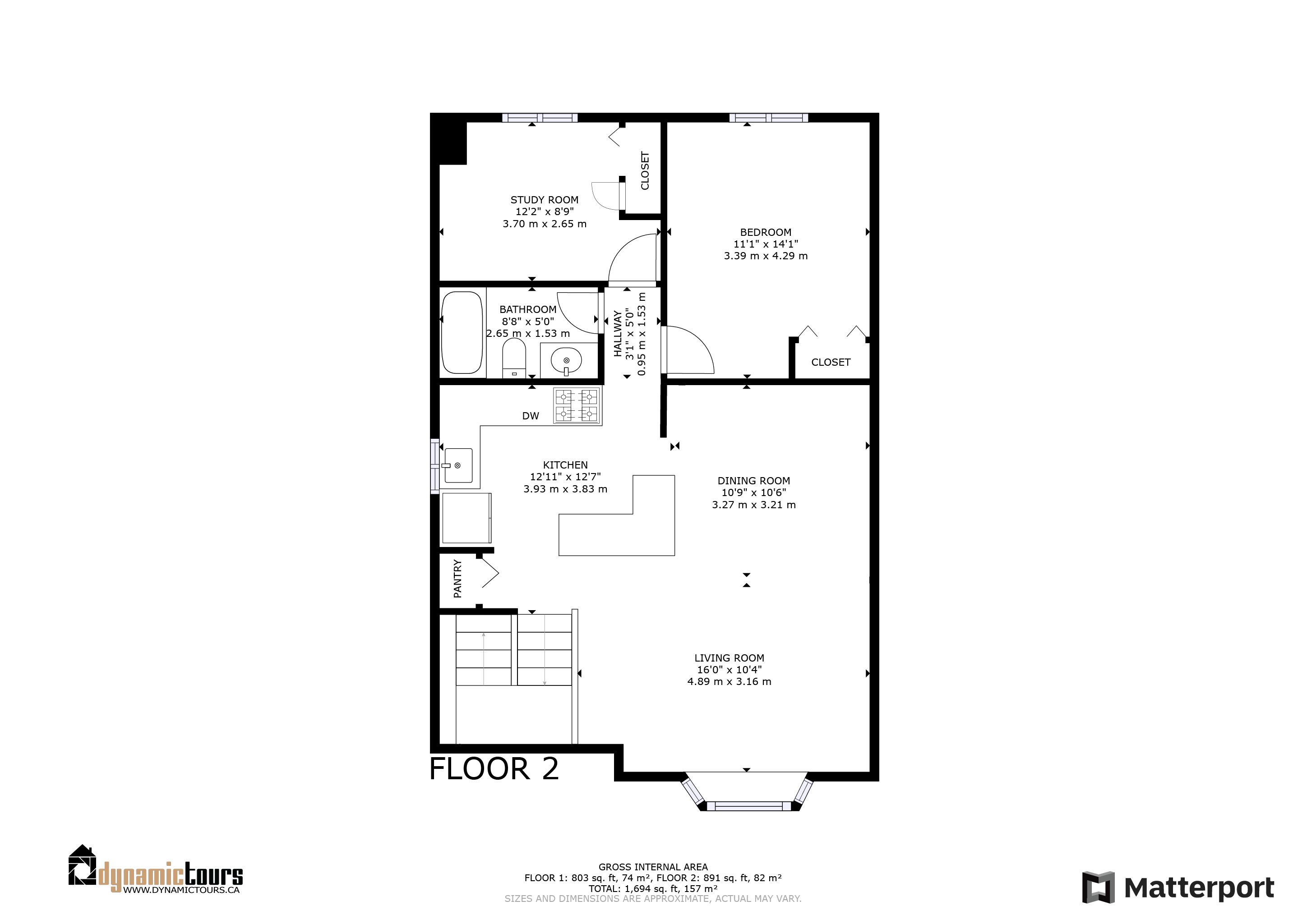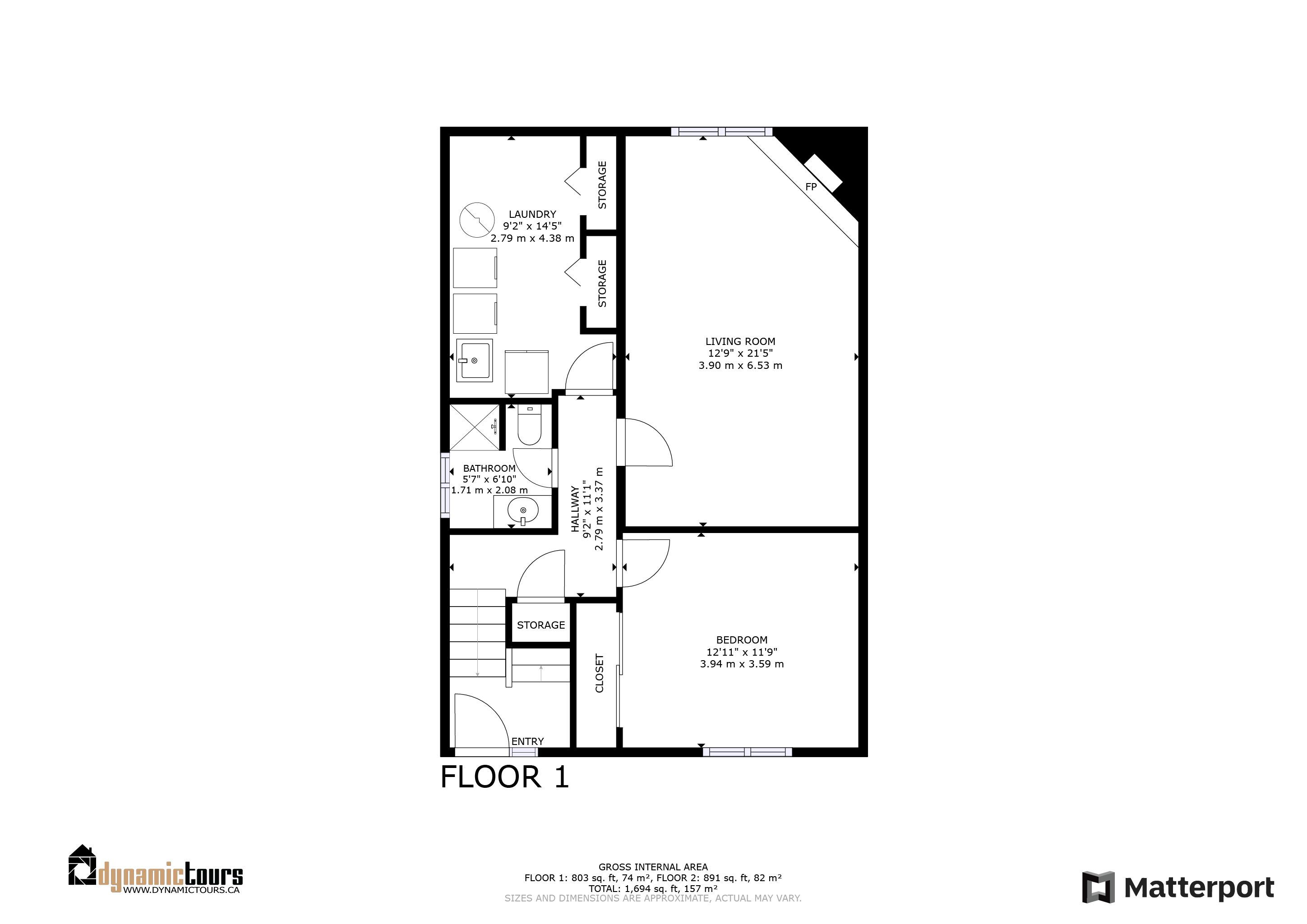- Ontario
- London
12 Speight Cres
成交CAD$xxx,xxx
CAD$529,000 要價
12 Speight CrescentLondon, Ontario, N5V3W3
成交
2+123(0+3)| 700-1100 sqft
Listing information last updated on Thu Feb 06 2025 21:15:13 GMT-0500 (Eastern Standard Time)

打开地图
Log in to view more information
登录概要
IDX10319955
状态成交
產權永久產權
入住flexible
经纪公司CERTAINLI REALTY INC
类型民宅 平房,House,獨立屋
房龄
占地34 * 80 Feet
Land Size2720 ft²
房间卧房:2+1,厨房:1,浴室:2
详细
公寓樓
浴室數量2
臥室數量3
地上臥室數量2
地下臥室數量1
設施Fireplace(s)
家用電器Central Vacuum,Water Heater,Dishwasher,Dryer,Microwave,Refrigerator,Stove,Washer,Window Coverings
Architectural StyleRaised bungalow
地下室裝修Finished
地下室特點Separate entrance
地下室類型N/A (Finished)
風格Detached
空調Central air conditioning
外牆Brick,Aluminum siding
壁爐True
壁爐數量1
火警Monitored Alarm,Security system,Smoke Detectors
地基Concrete
供暖方式Natural gas
供暖類型Forced air
使用面積699.9943 - 1099.9909 sqft
樓層1
裝修面積
類型House
供水Municipal water
Architectural StyleBungalow-Raised
Fireplace是
Rooms Above Grade3
Fireplace FeaturesNatural Gas
Fireplaces Total1
RoofAsphalt Shingle
Exterior FeaturesAwnings
Heat SourceGas
Heat TypeForced Air
水Municipal
Laundry LevelLower Level
Other StructuresGarden Shed
Sewer YNAYes
Water YNAYes
Telephone YNAYes
土地
面積34 x 80 FT|under 1/2 acre
面積false
下水Sanitary sewer
Size Irregular34 x 80 FT
Lot ShapeRectangular
Lot Size Range Acres< .50
車位
Parking FeaturesPrivate
水電氣
Electric YNA是
周邊
Exterior FeaturesAwnings
Location DescriptionSpeight Cres & Carlyle Dr
Zoning DescriptionR1-1
Other
Interior FeaturesCentral Vacuum,Primary Bedroom - Main Floor,Water Heater
Internet Entire Listing Display是
Security FeaturesMonitored,Security System,Smoke Detector,Carbon Monoxide Detectors
下水Sewer
中央吸塵是
Under ContractHot Water Tank-Gas,Security System
地下室已裝修,Separate Entrance
泳池None
壁炉Y
空调Central Air
供暖壓力熱風
电视Yes
朝向南
附注
Discover this beautifully updated raised bungalow ideally situated on a tranquil crescent just steps from Bonaventure Meadows Public School. This charming family home features three bedrooms, with two on the upper level and one in the lower level, and boasts a full bathroom on each floor. Its versatile layout makes it perfect for first-time homebuyers, multi-generational families, or even those seeking potential rental income thanks to the separate basement entrance.The kitchen underwent significant upgrades in 2023, showcasing new appliances, cabinets, an island, stylish lighting, and a modern backsplash. Additional enhancements include new flooring throughout the main level, custom window coverings, a new roof installed in 2022, newer carpet, and an HVAC system that has been professionally maintained by MK Heating every six months. Cared for with love, this home is conveniently located within walking distance of Argyll Mall and a variety of amenities. Enjoy an 8-minute drive to the airport and easy access to the 401. Don't miss the opportunity to see this inviting property - schedule a showing today!
The listing data is provided under copyright by the Toronto Real Estate Board.
The listing data is deemed reliable but is not guaranteed accurate by the Toronto Real Estate Board nor RealMaster.
位置
省:
Ontario
城市:
London
社区:
East I 42.08.0009
交叉路口:
Speight Cres & Carlyle Dr
房间
房间
层
长度
宽度
面积
Living Room
主
16.04
10.37
166.33
Dining Room
主
10.73
10.53
112.99
廚房
主
12.89
12.57
162.02
主臥
主
11.12
14.07
156.54
Bedroom 2
主
8.69
12.14
105.54
浴室
主
8.69
5.02
43.64
Living Room
Lower
12.80
21.42
274.12
Bedroom 3
Lower
12.93
11.78
152.25
浴室
Lower
5.61
6.82
38.29
洗衣房
Lower
9.15
14.37
131.54

