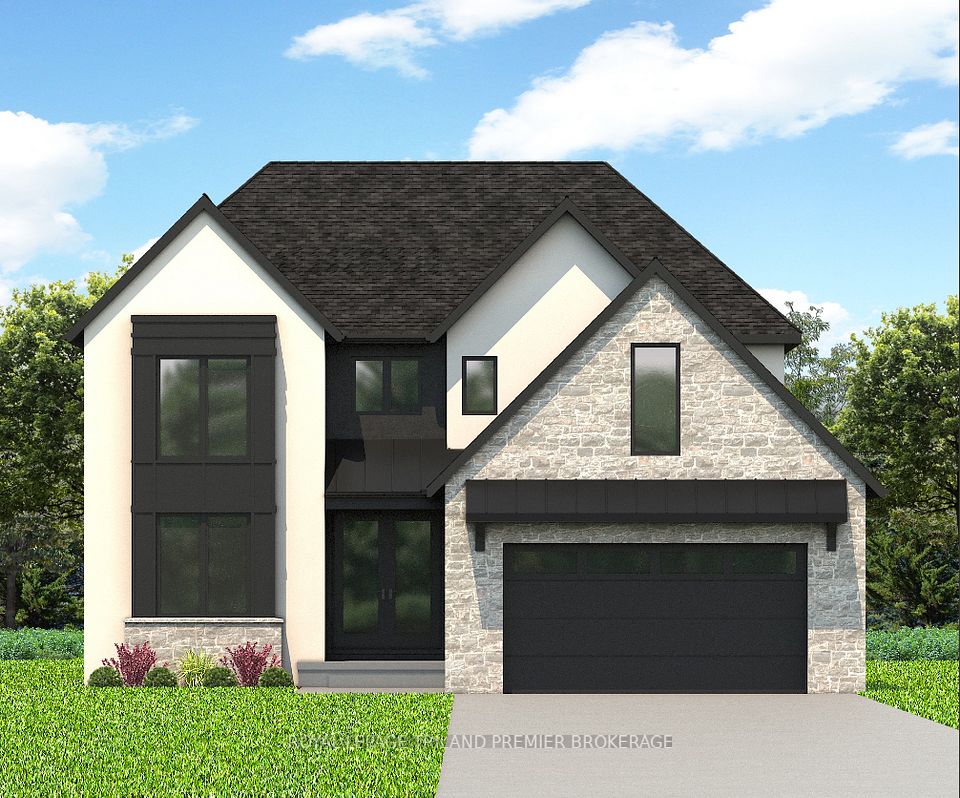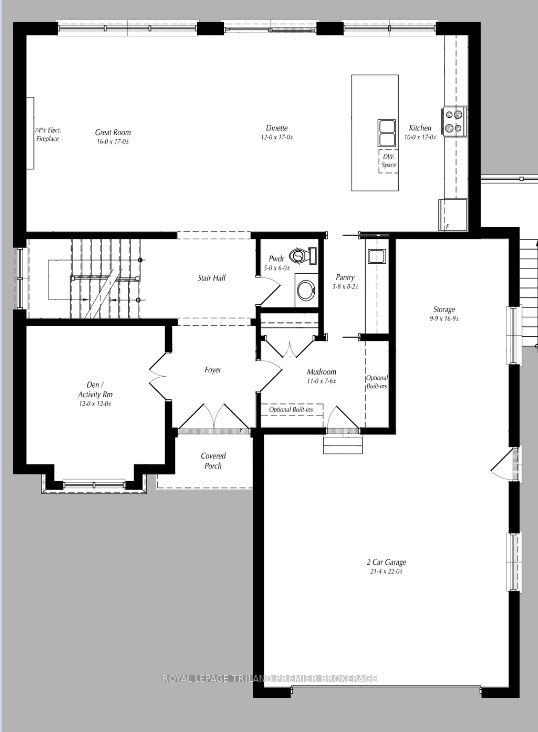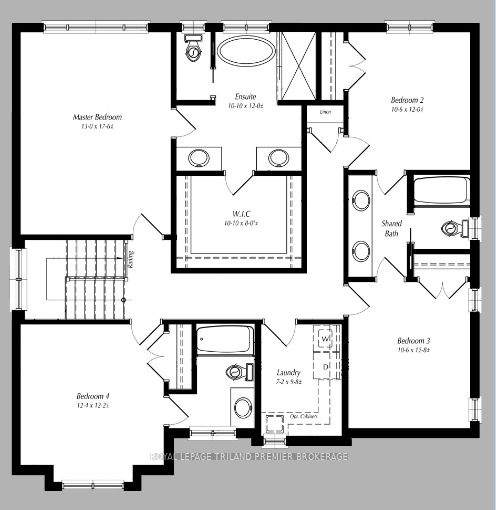- Ontario
- London North
1645 Bob Schram Way
CAD$1,074,900
CAD$1,074,900 要價
1645 Bob Schram WayLondon North, Ontario, N6G3K2
退市 · 過期 ·
445(3+2)

打开地图
Log in to view more information
登录概要
IDX10371448
状态過期
產權永久產權
类型民宅 House,獨立屋
房间卧房:4,厨房:1,浴室:4
占地57.15 * 116 Feet 58.93 ft x 116.26ft x 57.30ft x115.89 ft
Land Size6629.4 ft²
车位3 (5) 外接式車庫 +2
房龄
交接日期6 MONTHS
挂盘公司ROYAL LEPAGE TRILAND PREMIER BROKERAGE
详细
公寓樓
浴室數量4
臥室數量4
地上臥室數量4
家用電器Range
地下室裝修Unfinished
地下室類型Full (Unfinished)
風格Detached
空調Central air conditioning
外牆Brick,Vinyl siding
壁爐False
地基Poured Concrete
洗手間1
供暖方式Natural gas
供暖類型Forced air
使用面積
樓層2
裝修面積
類型House
供水Municipal water
Architectural Style2-Storey
Rooms Above Grade15
RoofShingles
Heat SourceGas
Heat TypeForced Air
水Municipal
土地
面積57.15 x 116 FT ; 58.93 ft x 116.26ft x 57.30ft x115.89 ft
面積false
下水Sanitary sewer
Size Irregular57.15 x 116 FT ; 58.93 ft x 116.26ft x 57.30ft x115.89 ft
Lot ShapeIrregular
車位
Parking FeaturesPrivate Double
周邊
Location Descriptionnear buroak
其他
特點Irregular lot size,Sump Pump
Den Familyroom是
包含RANGE HOOD
Interior FeaturesSump Pump,Rough-In Bath
Internet Entire Listing Display是
下水Sewer
地下室Full,未裝修
泳池None
壁炉N
空调Central Air
供暖壓力熱風
朝向北
附注
To be built: Hazzard Homes presents The Saddlerock, featuring 2811 sq ft of expertly designed, premium living space in desirable Foxfield. Enter into the front door into the spacious foyer through to the bright and open concept main floor featuring Hardwood flooring throughout the main level; staircase with black metal spindles; generous mudroom, kitchen with custom cabinetry, quartz/granite countertops, island with breakfast bar, and butlers pantry with cabinetry and granite/quartz counters; expansive bright great room with 7' windows/patio slider across the back; and bright main floor den/office. The upper level boasts 4 generous bedrooms and three full bathrooms, including two bedrooms sharing a "jack and Jill" bathroom, primary suite with 5- piece ensuite (tiled shower with glass enclosure, stand alone tub, quartz countertops, double sinks) and walk in closet; and bonus second primary suite with its own ensuite and walk in closet. Convenient upper level laundry room and 3 car garage. Other standard features include: stainless steel chimney style range hood, pot lights, lighting allowance and more. Separate basement entry shown on plan is an upgrade for an additional cost.
The listing data is provided under copyright by the Toronto Real Estate Board.
The listing data is deemed reliable but is not guaranteed accurate by the Toronto Real Estate Board nor RealMaster.
位置
省:
Ontario
城市:
London North
社区:
North S 42.08.0036
交叉路口:
near buroak



