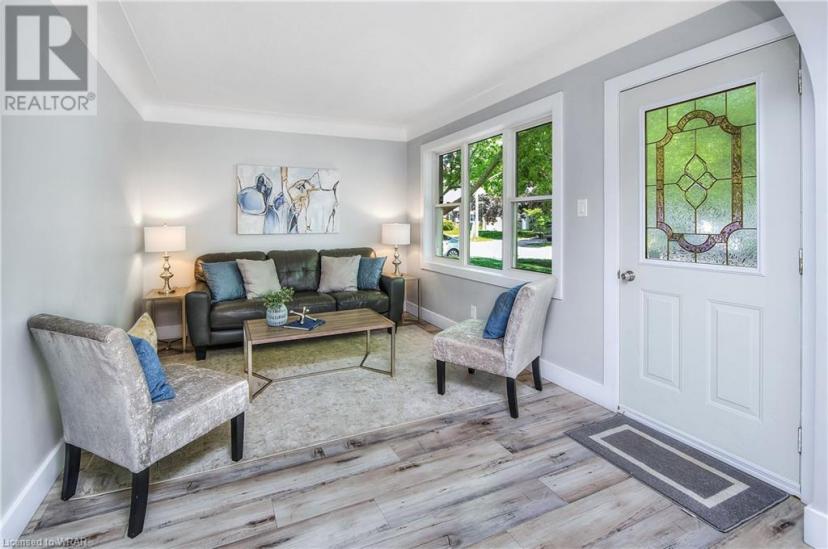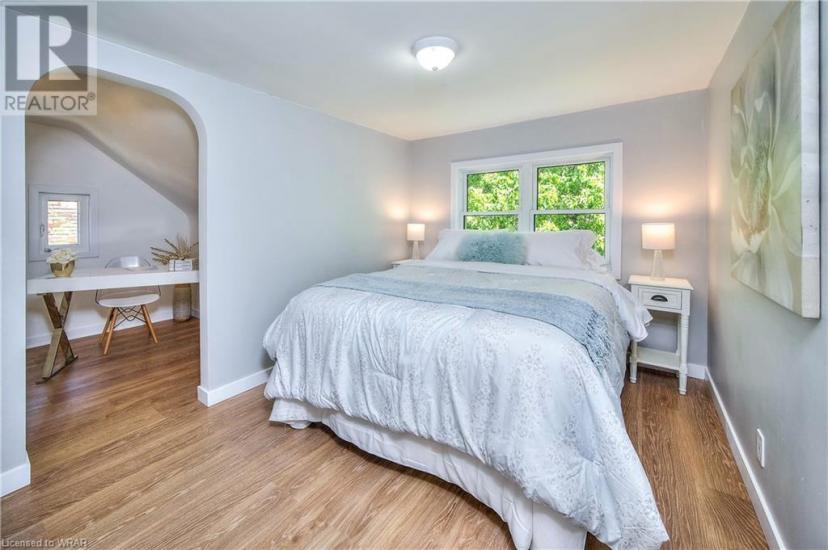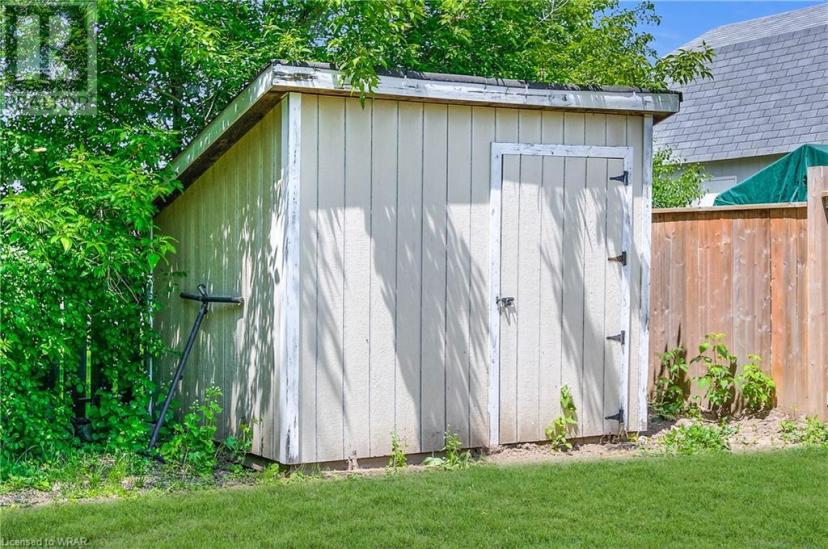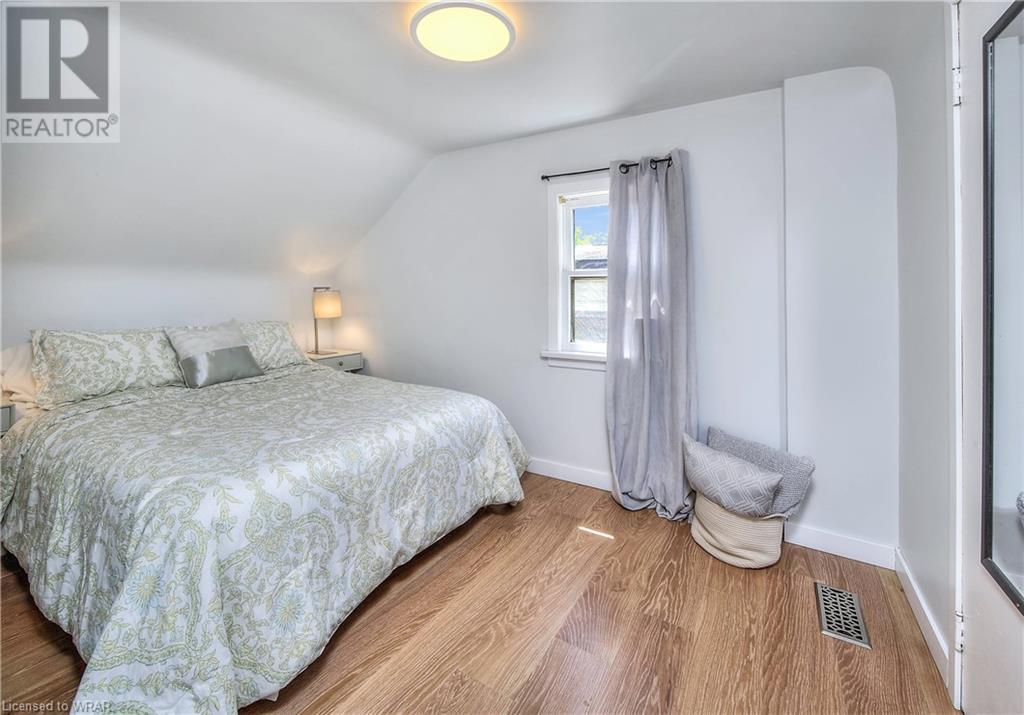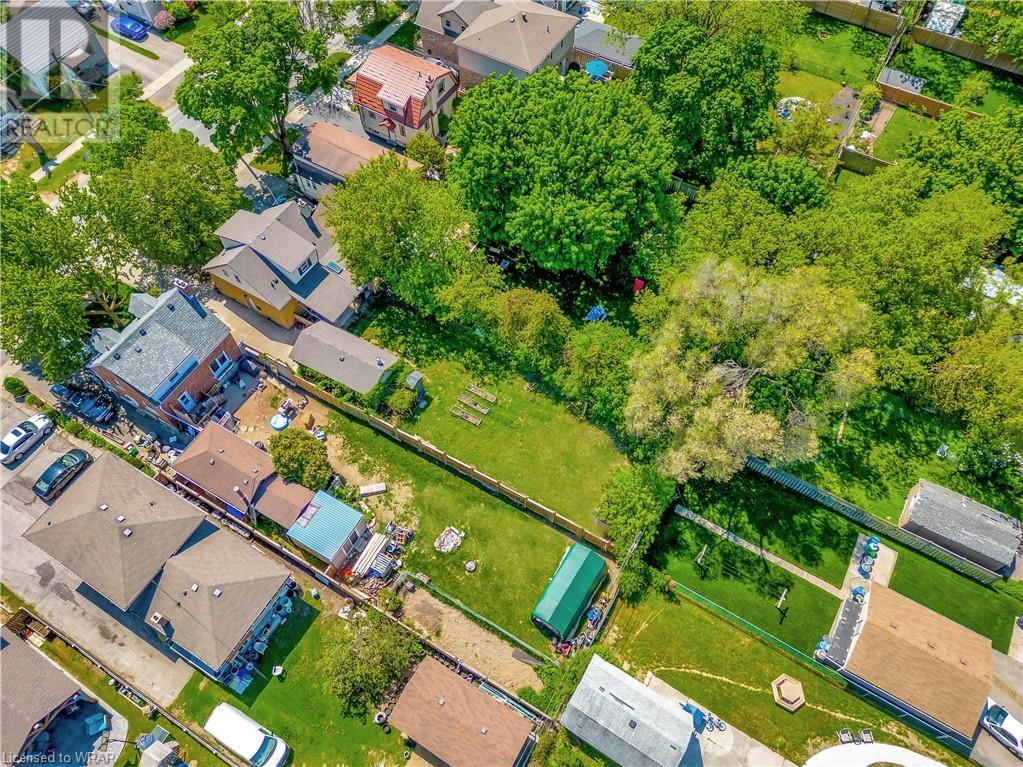- Ontario
- Kitchener
96 6th Ave
CAD$599,900
CAD$599,900 要價
96 6th AveKitchener, Ontario, N2C1R1
退市 · 退市 ·
2+12| 1099 sqft

打开地图
Log in to view more information
登录概要
ID40429837
状态退市
產權Freehold
类型Residential House,Detached
房间卧房:2+1,浴室:2
面积(ft²)1099 尺²
Land Sizeunder 1/2 acre
房龄建筑日期: 1953
挂盘公司RE/MAX TWIN CITY REALTY INC., BROKERAGE
详细
公寓樓
浴室數量2
臥室數量3
地上臥室數量2
地下臥室數量1
家用電器Dishwasher,Dryer,Freezer,Refrigerator,Stove,Water meter,Water softener,Washer,Microwave Built-in,Hood Fan
地下室裝修Partially finished
地下室類型Full (Partially finished)
建築日期1953
風格Detached
空調Central air conditioning
外牆Aluminum siding,Brick Veneer
壁爐False
火警Smoke Detectors
地基Unknown
供暖方式Natural gas
供暖類型Forced air
使用面積1099.0000
樓層1.5
類型House
供水Municipal water
土地
面積under 1/2 acre
交通Highway access,Rail access
面積false
設施Golf Nearby,Hospital,Place of Worship,Playground,Public Transit,Schools,Shopping
圍牆類型Fence
下水Municipal sewage system
水電氣
有線Available
ElectricityAvailable
Natural GasAvailable
電話Available
周邊
設施Golf Nearby,Hospital,Place of Worship,Playground,Public Transit,Schools,Shopping
社區特點Quiet Area,Community Centre
Location DescriptionTake either Kingsway Drive or Connaught Street to Sixth Avenue
Zoning DescriptionR4
其他
Communication TypeHigh Speed Internet
特點Southern exposure,Golf course/parkland
地下室Partially finished,Full (Partially finished)
壁炉False
供暖Forced air
附注
WELCOME TO 96 SIXTH AVENUE! This updated move-in ready home is just waiting for you! It’s carpet-free throughout and features a finished basement with a guest suite and an extra deep fully-fenced backyard. Check out our TOP 6 reasons why you'll love this home!#6 CARPET-FREE MAIN FLOOR - The carpet-free main floor of this home offers a comfortable living room, a convenient home office that could also be used as formal dining, an updated 3-piece bath with a glass standup shower, and plenty of windows that fill the space with natural light. You’ll love unwinding there with the family after a long day! #5 EAT-IN KITCHEN - The updated kitchen features plenty of room to cook up a storm, and there's a wonderful dinette with a walkout to…#4 FULLY-FENCED BACKYARD - The backyard of this home is a true gem. Its deep and fully-fenced footprint provides ample space for outdoor activities and relaxation. Take advantage of the covered patio, providing a shaded retreat for outdoor BBQing or simply enjoying the fresh air. Convenient storage options are available with the single-car garage and shed, ensuring ample space for all your belongings.#3 BEDROOMS & BATHS - Upstairs the updates continue, with new laminate and vinyl flooring, 2 bright bedrooms, and an updated 4-piece bath with pot lights, a quartz countertop vanity, and a shower/tub combo complete with niche. #2 FINISHED BASEMENT - The basement offers even more versatility with a separate side entrance, providing an ideal setup for a teenager or extended family. In addition to the spacious living room, there's a guest bedroom, laundry, and plenty of storage. #1 LOCATION - Kingsdale is a vibrant neighbourhood, conveniently located near Fairview Park Mall, Chicopee Ski & Summer Resort, grocery stores, schools, parks, and walking trails. With easy access to Highway 401 and the Expressway, commuting is a breeze. (id:22211)
The listing data above is provided under copyright by the Canada Real Estate Association.
The listing data is deemed reliable but is not guaranteed accurate by Canada Real Estate Association nor RealMaster.
MLS®, REALTOR® & associated logos are trademarks of The Canadian Real Estate Association.
位置
省:
Ontario
城市:
Kitchener
社区:
Fairview/Kingsdale
房间
房间
层
长度
宽度
面积
主臥
Second
8.66
10.60
91.79
8'8'' x 10'7''
小廳
Second
7.41
6.00
44.52
7'5'' x 6'0''
臥室
Second
7.51
11.91
89.48
7'6'' x 11'11''
4pc Bathroom
Second
8.43
6.99
58.92
8'5'' x 7'0''
水電氣
地下室
11.32
13.16
148.91
11'4'' x 13'2''
其他
地下室
10.99
13.16
144.60
11'0'' x 13'2''
娛樂
地下室
13.25
10.07
133.50
13'3'' x 10'1''
臥室
地下室
11.42
9.15
104.51
11'5'' x 9'2''
辦公室
主
9.68
9.15
88.59
9'8'' x 9'2''
客廳
主
13.42
10.01
134.27
13'5'' x 10'0''
廚房
主
10.17
8.66
88.09
10'2'' x 8'8''
餐廳
主
10.17
9.51
96.77
10'2'' x 9'6''
3pc Bathroom
主
9.51
4.92
46.82
9'6'' x 4'11''
预约看房
反馈发送成功。
Submission Failed! Please check your input and try again or contact us




