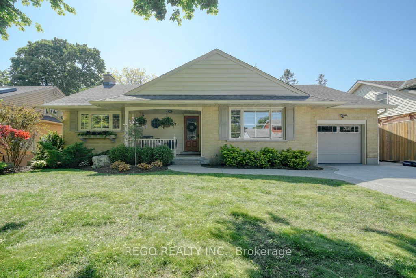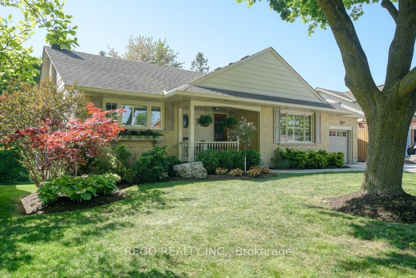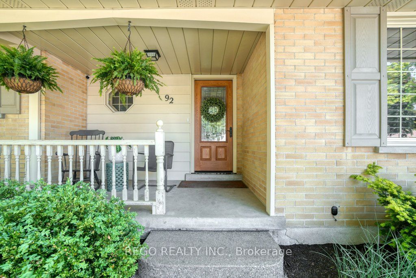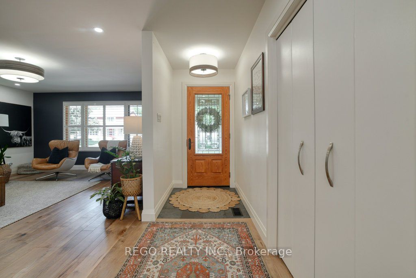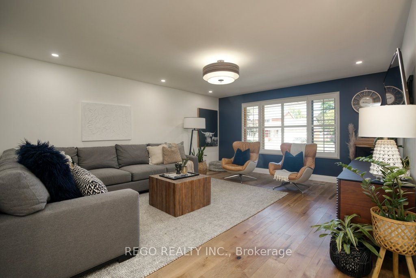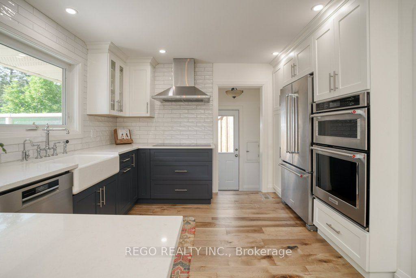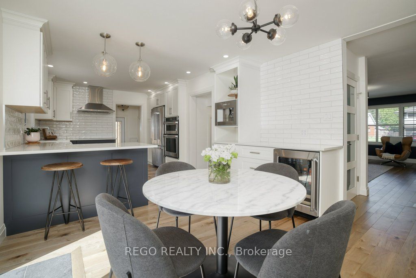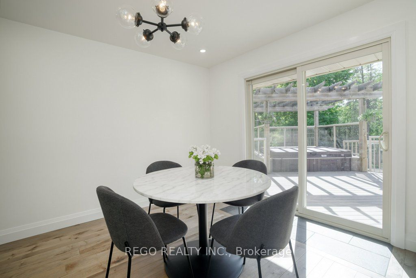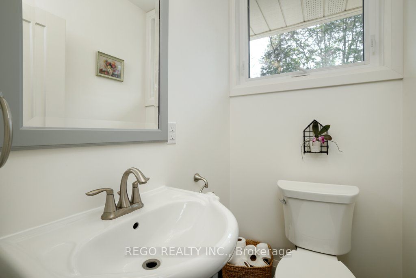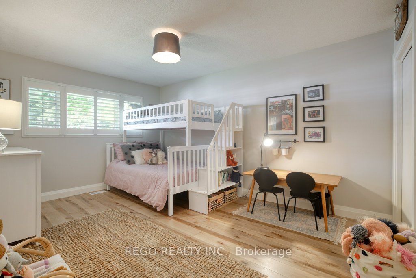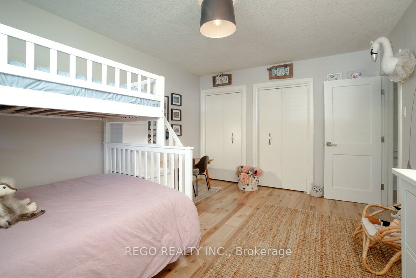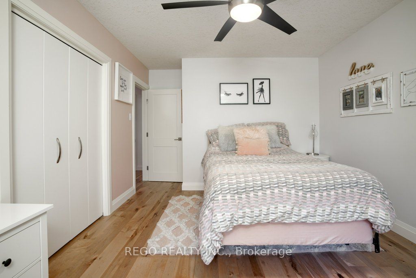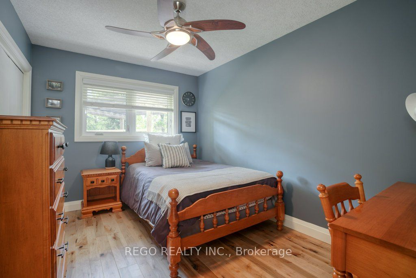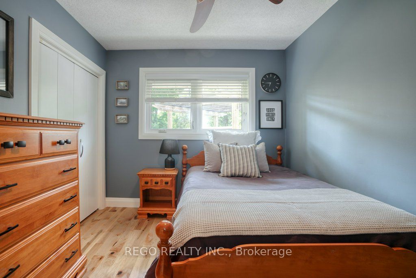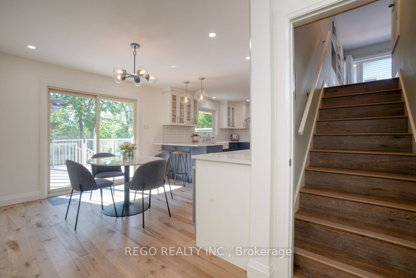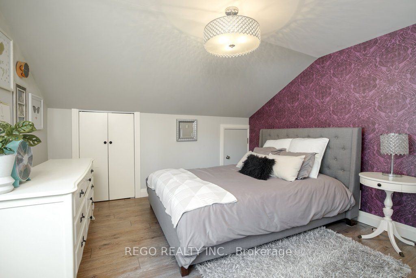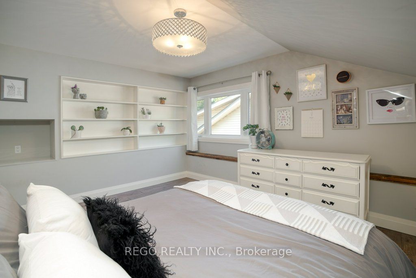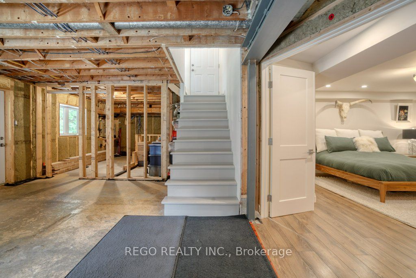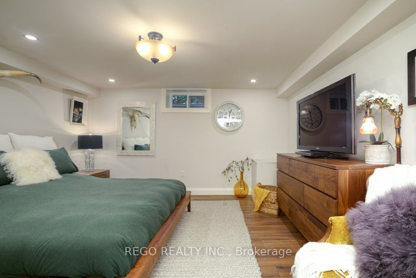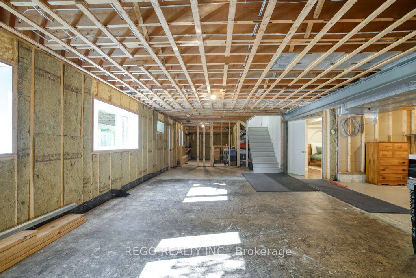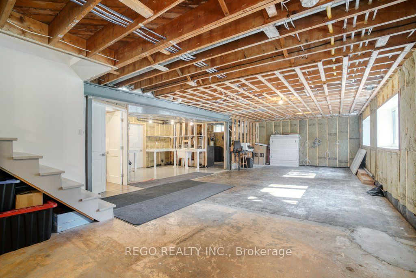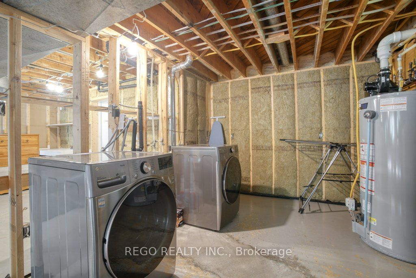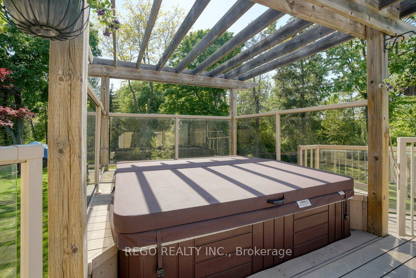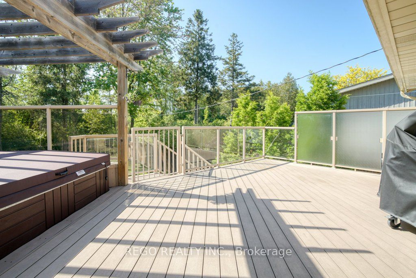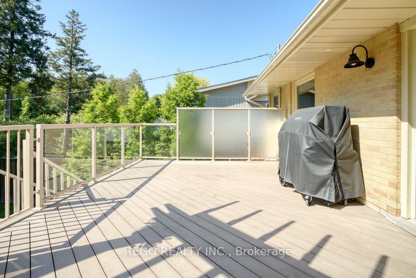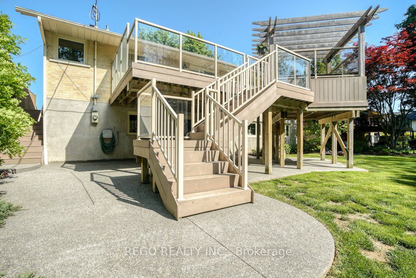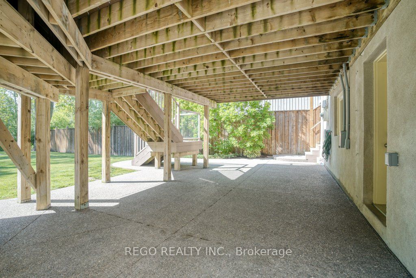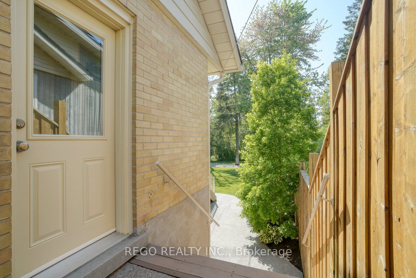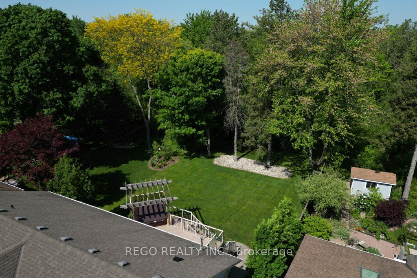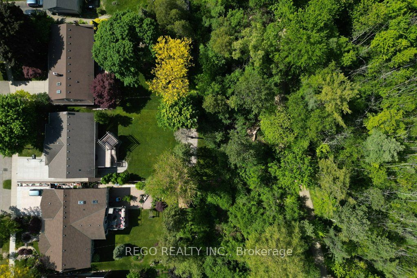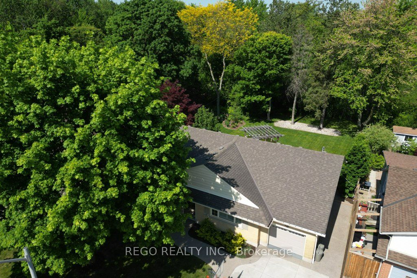- Ontario
- Kitchener
92 Hickson Dr
成交CAD$x,xxx,xxx
CAD$869,000 要價
92 Hickson DrKitchener, Ontario, N2B2H7
成交
423(1+2)| 1500-2000 sqft

打开地图
Log in to view more information
登录概要
IDX6075632
状态成交
產權永久產權
类型民宅 平房,House,獨立屋
房间卧房:4,厨房:1,浴室:2
占地64.07 * 150 Feet 150.25 ft x 64.11 ft x 151.75 ft x 28.
Land Size9610.5 ft²
车位1 (3) 外接式車庫 +2
房龄 51-99
交接日期Flexible
挂盘公司REGO REALTY INC.
详细
公寓樓
浴室數量2
臥室數量4
地上臥室數量3
地下臥室數量1
家用電器Dishwasher,Dryer,Refrigerator,Stove,Water meter,Water softener,Washer,Hot Tub
Architectural StyleBungalow
地下室裝修Unfinished
地下室類型Full (Unfinished)
風格Detached
空調Central air conditioning
外牆Brick
壁爐False
洗手間1
供暖方式Natural gas
供暖類型Forced air
使用面積1668.1100
樓層1
類型House
供水Municipal water
Architectural StyleBungalow
Property FeaturesGreenbelt/Conservation,Park,Public Transit,School
Rooms Above Grade13
Heat SourceGas
Heat TypeForced Air
水Municipal
Laundry LevelLower Level
土地
面積under 1/2 acre
交通Highway access,Highway Nearby
面積false
設施Park,Public Transit,Schools,Shopping
下水Municipal sewage system
Lot Size Range Acres< .50
車位
Parking FeaturesPrivate
周邊
設施公園,公交,周邊學校,購物
Location DescriptionOttawa Street North to Hickson Drive.
Zoning DescriptionR2A
其他
特點Park/reserve,Conservation/green belt
Internet Entire Listing Display是
下水Sewer
地下室Full,Partially Finished
泳池None
壁炉N
空调Central Air
供暖壓力熱風
朝向北
附注
Welcome to this 4-bed bungalow with a walk-out. The main floor has a modern kitchen complemented by large windows flooding the space with natural light. It also features brand-new KitchenAid appliances. Through the kitchen, you'll be greeted by stairs leading to an upper loft bedroom. The Ontario maple hardwood floors add flair to every room. You'll also find a new LG washer and dryer, hot water heater & water softener all installed in 2022 & the windows & doors were replaced in 2008. A home equipped with several practical features including 6" eavestroughs buried in the ground, a sprinkler system, an epoxy garage floor, & a new concrete driveway, walkway, & rear patio. The basement showcases an 18' beam & an open-concept design with rough-ins to customize the space to your liking. The second-story deck is complete with an 8x8 hot tub Master Spa, where you can relax and unwind. A large backyard offers ample space for outdoor activities and entertaining. Stay comfortable all year round
The listing data is provided under copyright by the Toronto Real Estate Board.
The listing data is deemed reliable but is not guaranteed accurate by the Toronto Real Estate Board nor RealMaster.
位置
省:
Ontario
城市:
Kitchener
社区:
Heritage park/rosemount
交叉路口:
Ottawa St. N to Hickson Dr.
房间
房间
层
长度
宽度
面积
浴室
主
NaN
2 Pc Bath
浴室
主
NaN
5 Pc Bath
臥室
主
15.49
10.99
170.20
臥室
主
11.98
9.06
108.44
餐廳
主
11.88
11.71
139.11
廚房
主
11.94
11.52
137.52
客廳
主
17.98
15.06
270.75
主臥
主
14.76
10.99
162.27
複式
Upper
12.27
15.26
187.20
臥室
地下室
16.73
13.81
231.11
其他
地下室
26.31
34.68
912.47
Unfinished
其他
地下室
10.30
14.24
146.69
Unfinished
预约看房
反馈发送成功。
Submission Failed! Please check your input and try again or contact us

