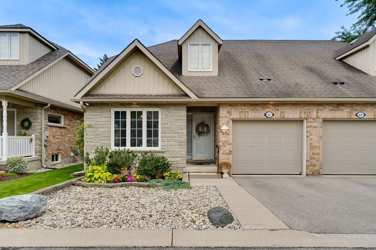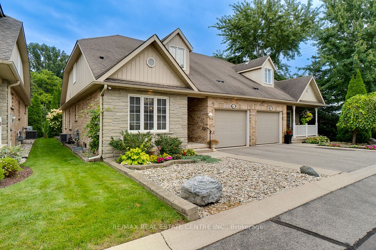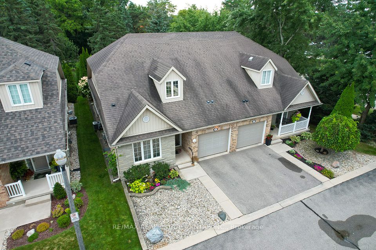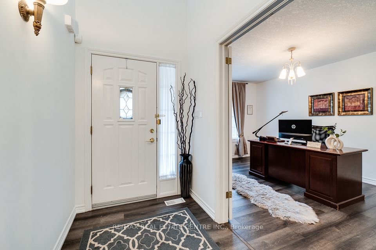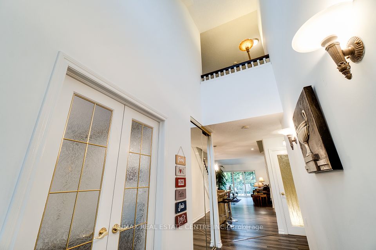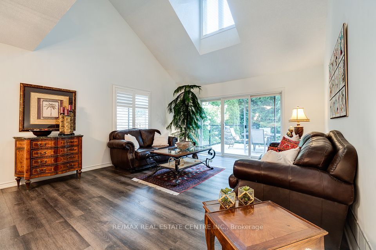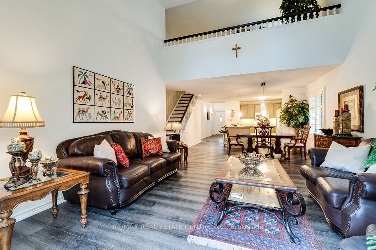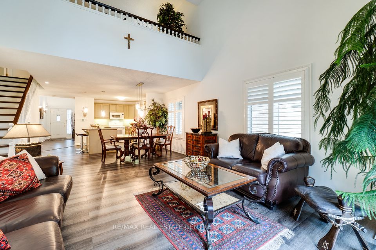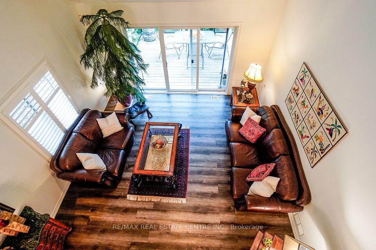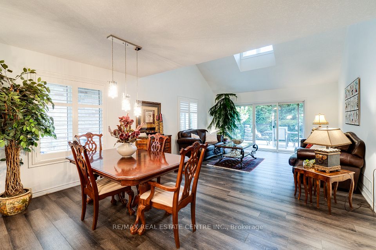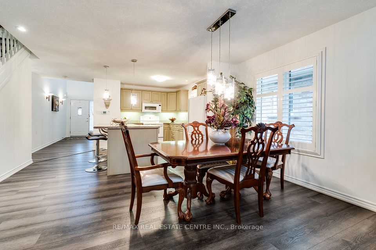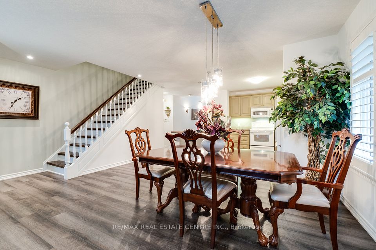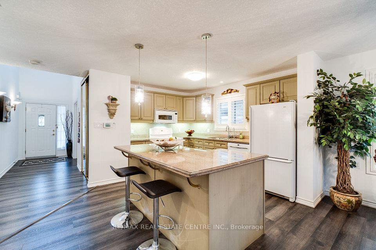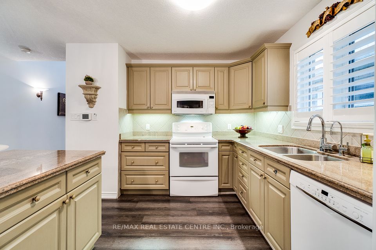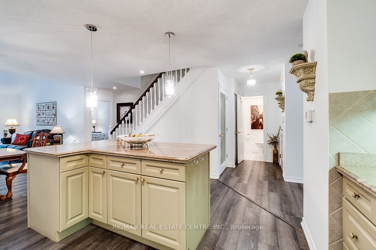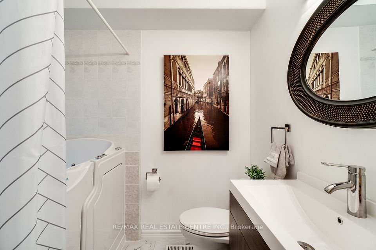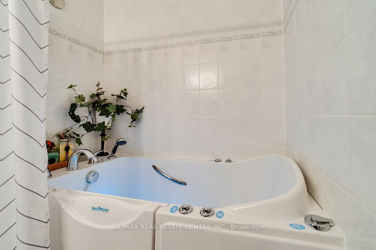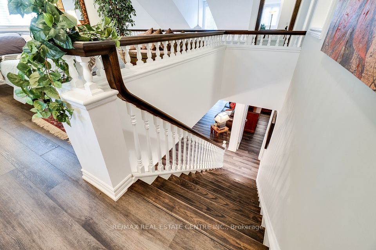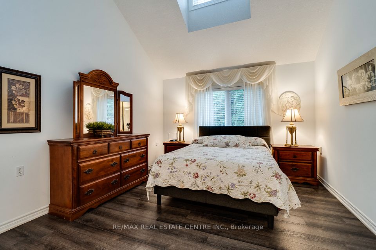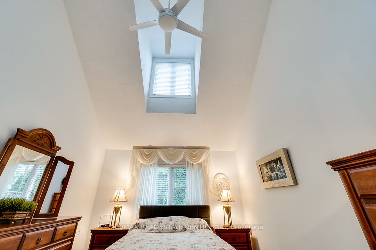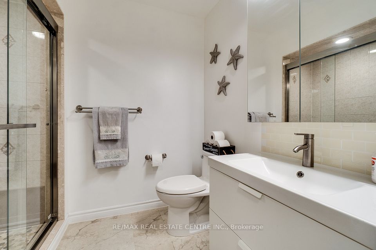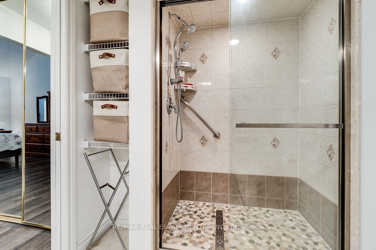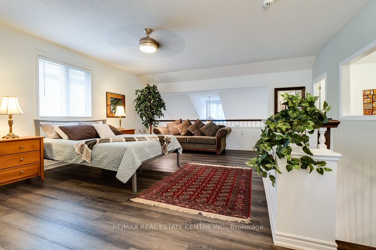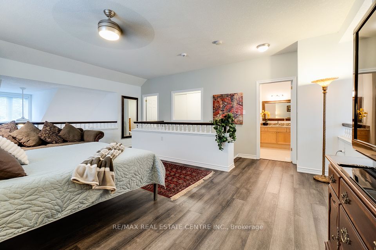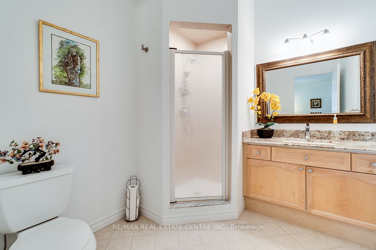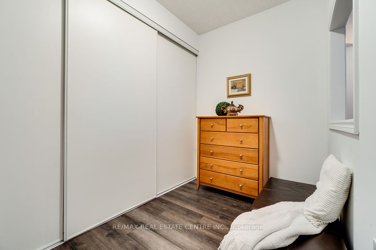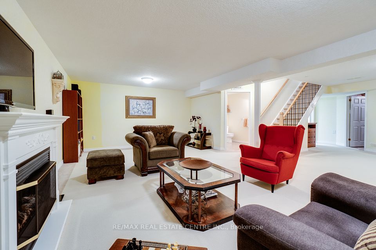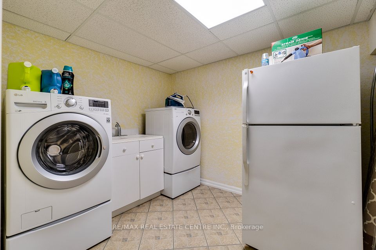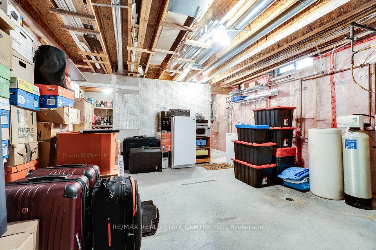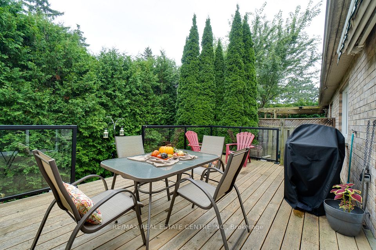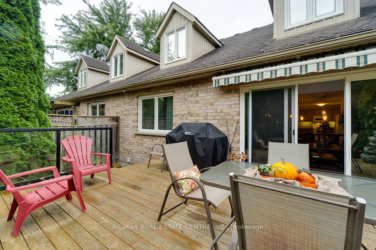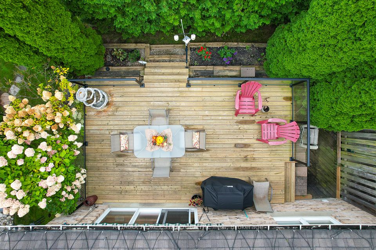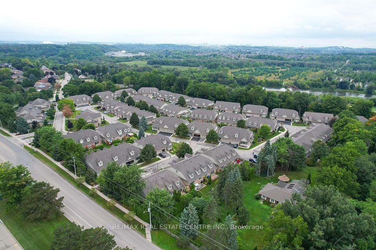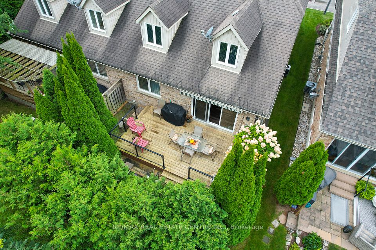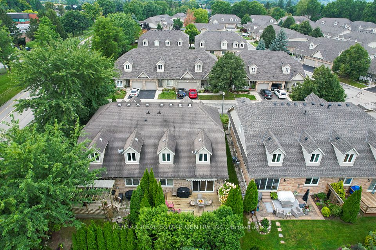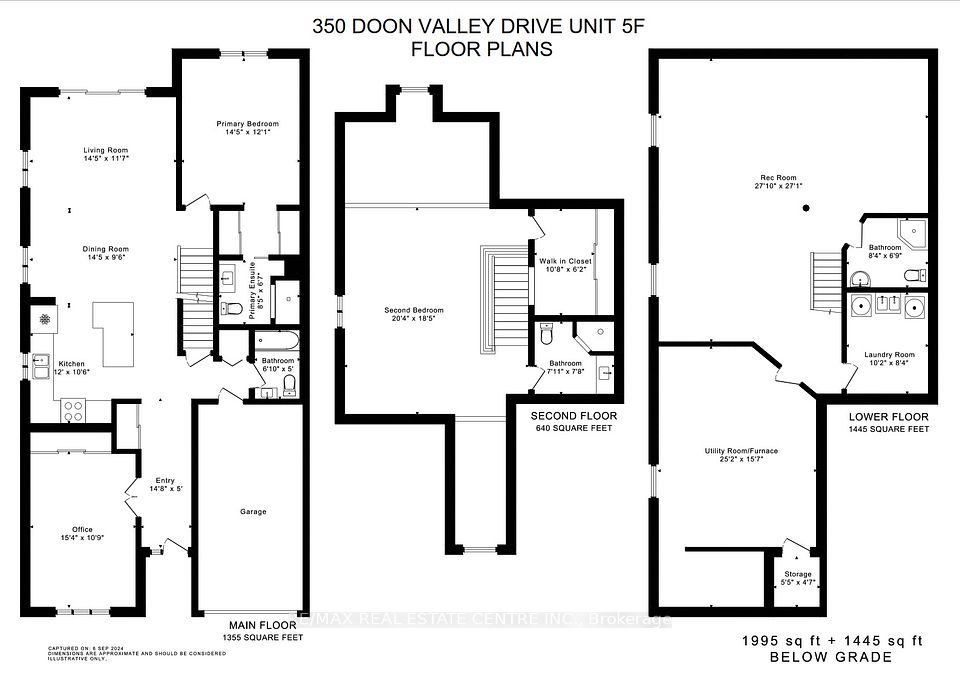- Ontario
- Kitchener
350 Doon Valley Dr
成交CAD$xxx,xxx
CAD$859,900 要價
5f 350 Doon Valley DrKitchener, Ontario, N2P2M9
成交
342(1+1)| 1800-1999 sqft

打开地图
Log in to view more information
登录概要
IDX9343452
状态成交
產權共管產權
类型民宅 平房,複式,House,半獨立
房间卧房:3,厨房:1,浴室:4
车位1 (2) 外接式車庫 +1
房龄
管理费(月)350
管理費類型房屋保險,公共設施,車位
交接日期Flexible
挂盘公司RE/MAX REAL ESTATE CENTRE INC.
详细
公寓樓
浴室數量4
臥室數量3
地上臥室數量3
設施Exercise Centre,Party Room
家用電器Central Vacuum,Dishwasher,Dryer,Microwave,Refrigerator,Stove,Water meter,Water softener,Washer,Microwave Built-in,Window Coverings,Garage door opener
Architectural StyleBungalow
地下室裝修Finished
地下室類型Full (Finished)
建築日期2002
風格Semi-detached
空調Central air conditioning
外牆Brick,Stone,Vinyl siding
壁爐燃料Electric
壁爐True
壁爐數量1
壁爐類型Other - See remarks
固定裝置Ceiling fans
地基Poured Concrete
供暖方式Natural gas
供暖類型Forced air
使用面積3440 sqft
樓層1
裝修面積
類型House
供水Municipal water
Association AmenitiesBBQs Allowed,Exercise Room,Game Room,Party Room/Meeting Room,Visitor Parking
Architectural StyleBungaloft
Fireplace是
Rooms Above Grade11
Fireplace FeaturesElectric
Fireplaces Total1
Heat SourceGas
Heat TypeForced Air
儲藏室None
Laundry LevelLower Level
土地
面積Unknown
交通Highway access,Highway Nearby
面積false
設施Golf Nearby,Hospital,Park,Place of Worship,Public Transit,Schools
下水Municipal sewage system
車位
Parking FeaturesPrivate
周邊
設施Golf Nearby,醫院,公園,參拜地,公交,周邊學校
社區特點Pet Restrictions
Location Description#401 TO HOMER WATSON N RIGHT ONTO CONESTOGA COLLEGE BLVD AND LEFT AT 350 MILL CLUB (DOON VALLEY).
Zoning DescriptionR-6
其他
特點Ravine,Conservation/green belt,Paved driveway,Industrial mall/subdivision,Automatic Garage Door Opener
Den Familyroom是
Interior FeaturesAuto Garage Door Remote,Water Heater,Water Meter,Water Softener
Internet Entire Listing Display是
Laundry FeaturesIn Basement
Security FeaturesNone
地下室Full,Partially Finished
阳台Open
壁炉Y
空调Central Air
供暖壓力熱風
楼层1
房号5f
朝向西
车位Owned
CORP#WSCC369
物业管理Wilson Blanchard
附注
Discover unparalleled luxury and tranquility! This exquisite BungaLoft at The Prestigious Mill Club complex combines a serene Twin Villa with urban conveniences. Step aside to a grand open layout with soaring vaulted ceilings and abundance of natural light! Recently renovated, this home features wide plank flooring and California Shutters. Expansive granite counter tops in the kitchen and the central island with a 2-seater breakfast bar is a culinary dream! The master bedroom is a sanctuary with a spa-like ensuite. A second bedroom may serve as a cozy den, while the luxurious second bathroom boasts a $24,000 step-in hot-tub for ultimate relaxation! Enjoy the privacy of the new walk-out deck, surrounded by pine trees and a powered awning for year-round comfort! The versatile loft area can be a 3rd bedroom, reading nook or library, with its own bathroom. The finished basement offers a plush recreation room, a 4th bathroom and a large laundry room. The unfinished section is ideal for storage with extra shelving and a rate terracotta wine cellar! Living at the Mill Club means exclusive access to private recreational areas and the expansive Clubhouse that includes a lounge, library, gym, billiards and more! Enjoy the beauty of the Grand River and trails with access to the Doon Valley Golf club. Low condo fees cover landscaping & snow removal for a maintenance-free lifestyle. This is more than a home - it's a lifestyle! Don't miss your chance to own this luxurious haven.
The listing data is provided under copyright by the Toronto Real Estate Board.
The listing data is deemed reliable but is not guaranteed accurate by the Toronto Real Estate Board nor RealMaster.
位置
省:
Ontario
城市:
Kitchener
社区:
Pioneer park/doon/wyldwoods
交叉路口:
#401 To Homer Watson N Right Onto Conestoga College Blvd And Left At 350 Mill Club (Doon Valley)
房间
房间
层
长度
宽度
面积
主臥
主
14.40
12.07
173.89
浴室
主
6.82
4.99
34.03
Living Room
主
14.50
11.58
167.94
廚房
主
12.01
10.50
126.07
Dining Room
主
14.40
9.51
137.04
門廊
主
14.67
10.76
157.82
Bedroom 3
Second
20.34
18.41
374.39
浴室
Second
7.91
7.68
60.70
娛樂
Lower
27.82
27.07
753.04
Utility Room
Lower
25.16
15.58
392.16
Bedroom 2
主
15.32
10.76
164.88
洗衣房
Lower
10.17
8.33
84.76
预约看房
反馈发送成功。
Submission Failed! Please check your input and try again or contact us

