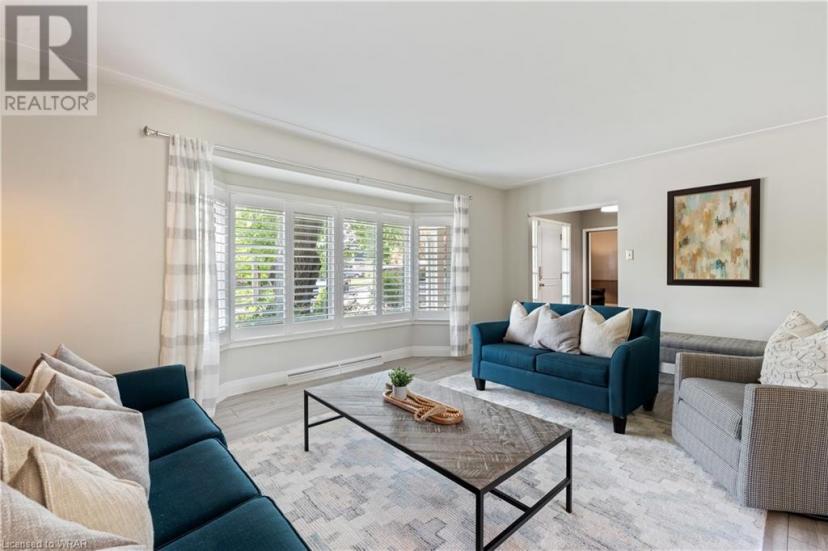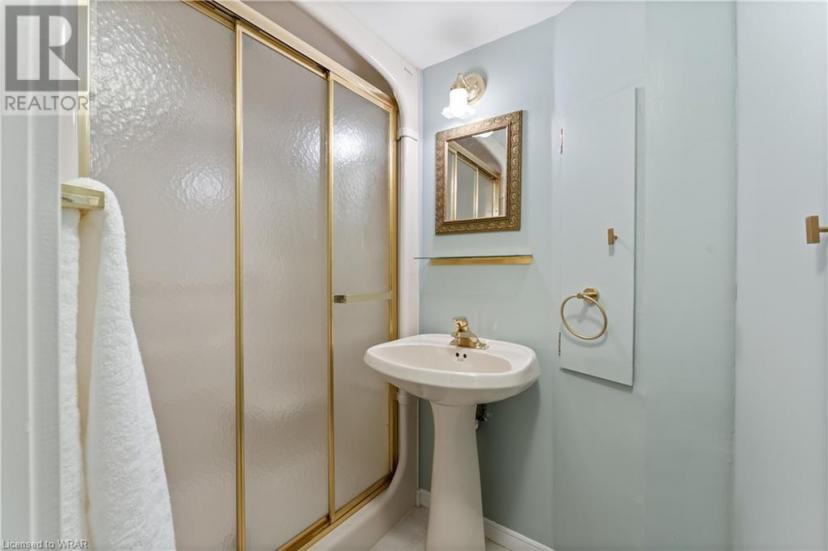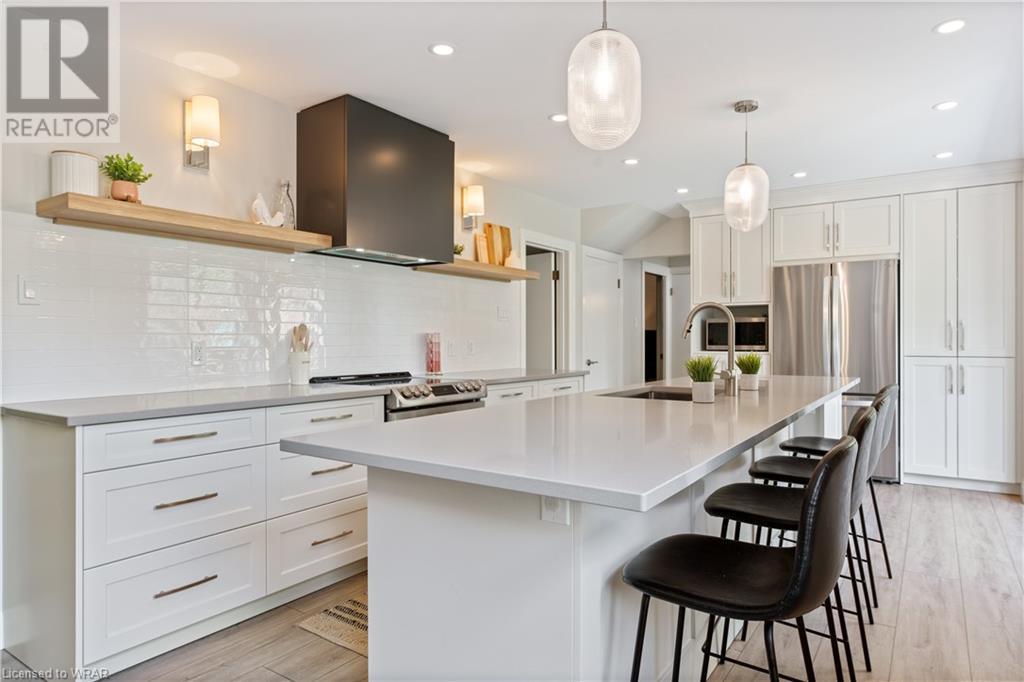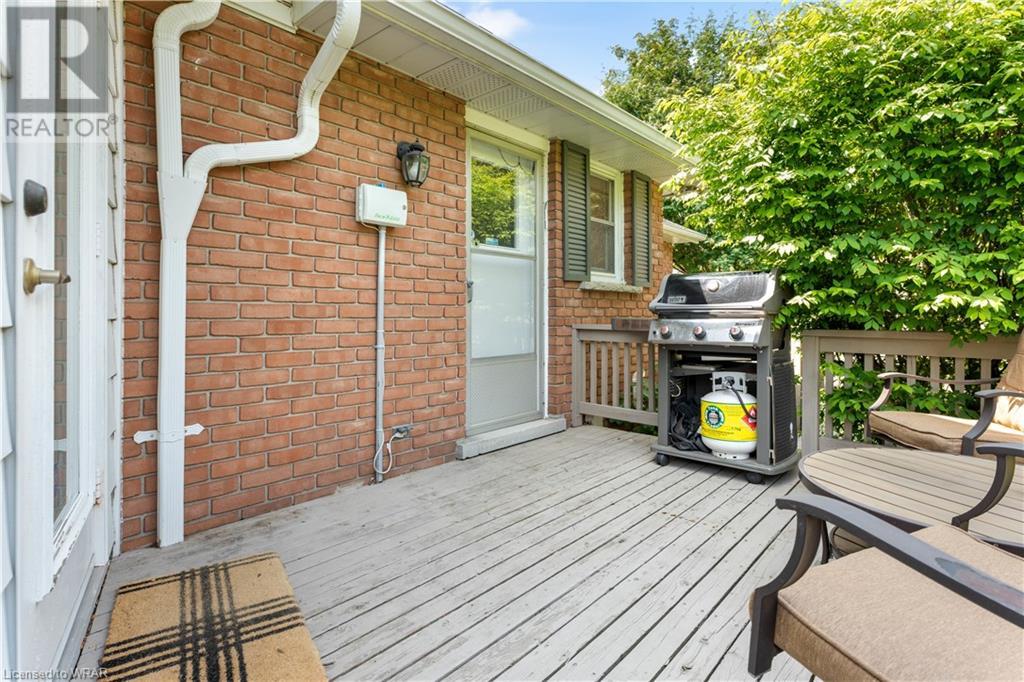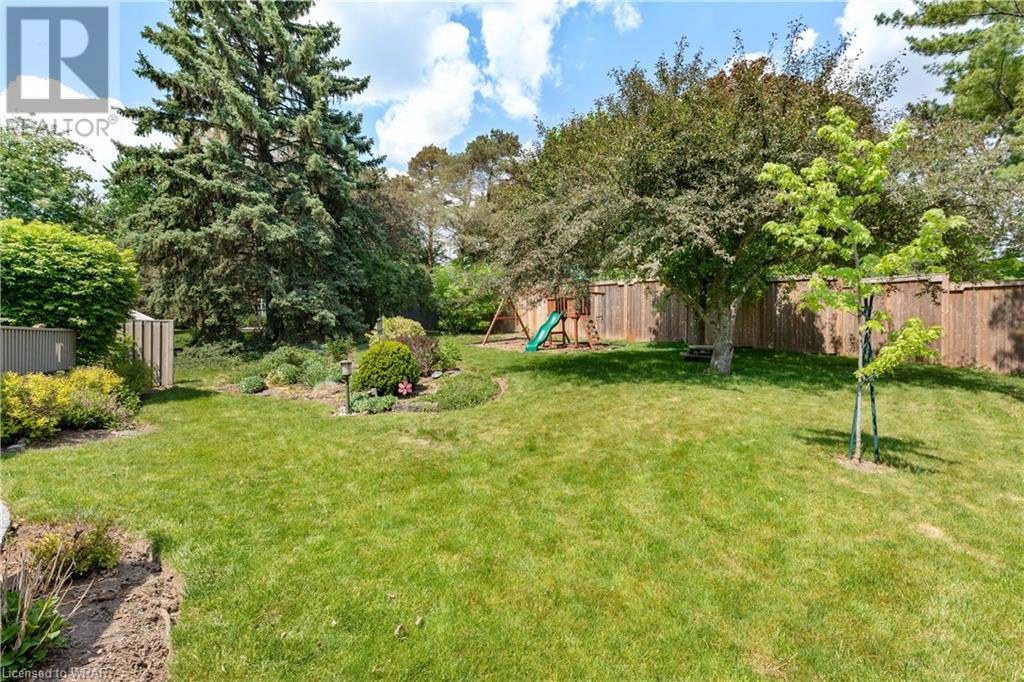- Ontario
- Kitchener
22 Thornridge Cres
CAD$749,900
CAD$749,900 要價
22 Thornridge CresKitchener, Ontario, N2M4W1
退市 · 退市 ·
432| 1828 sqft

打开地图
Log in to view more information
登录概要
ID40428232
状态退市
產權Freehold
类型Residential House,Detached
房间卧房:4,浴室:3
面积(ft²)1828 尺²
Land Sizeunder 1/2 acre
房龄建筑日期: 1966
挂盘公司HOWIE SCHMIDT REALTY INC.
详细
公寓樓
浴室數量3
臥室數量4
地上臥室數量4
家用電器Water softener,Garage door opener
Architectural Style2 Level
地下室裝修Finished
地下室類型Full (Finished)
建築日期1966
風格Detached
空調Central air conditioning
外牆Aluminum siding,Brick
壁爐燃料Electric
壁爐True
壁爐數量2
壁爐類型Other - See remarks
火警Smoke Detectors
地基Poured Concrete
洗手間1
供暖類型Forced air
使用面積1828.0000
樓層2
類型House
供水Municipal water
土地
面積under 1/2 acre
交通Highway access,Highway Nearby
面積false
設施Hospital,Place of Worship,Playground,Public Transit,Schools
圍牆類型Partially fenced
景觀Lawn sprinkler,Landscaped
下水Municipal sewage system
周邊
設施Hospital,Place of Worship,Playground,Public Transit,Schools
社區特點Quiet Area,Community Centre,School Bus
Location DescriptionTurn right on Forest Hill Drive,turn left onto Summit Avenue,turn right onto Thornridge Crescent.
Zoning DescriptionR2A
其他
Communication TypeHigh Speed Internet
特點Paved driveway,Automatic Garage Door Opener
地下室已裝修,Full (Finished)
壁炉True
供暖Forced air
附注
SOLD waiting on deposit cheque. Location, location, location! Nestled in the sought after Forest Hills area, this large family home on a mature crescent has everything you're looking for. The main floor boasts a newly renovated living room with large windows and leads into an open concept custom kitchen and spacious dining room. This kitchen featuring beautiful white cabinetry and a large island is PERFECT for entertaining your family and friends. Make your way outside the home and check out the the private backyard which backs on to Southridge Public School. In the backyard you will find gorgeous mature trees, a deck and a patio... along with tons of greenspace to roam! On the main floor you also have an updated 2-pc bath, laundry, and a cozy den with more space for the family to gather. Upstairs you have a newly renovated 5-pc bath, a large primary bedroom and 3 more bedrooms. The basement is fully finished with a large rec room - enough room for gym space, playroom, and a sitting area! In the basement you will also find a 3-pc bath. Enjoy living close to the city with access to amenities and major highways, all while enjoying the serenity only a rural setting could replicate. (id:22211)
The listing data above is provided under copyright by the Canada Real Estate Association.
The listing data is deemed reliable but is not guaranteed accurate by Canada Real Estate Association nor RealMaster.
MLS®, REALTOR® & associated logos are trademarks of The Canadian Real Estate Association.
位置
省:
Ontario
城市:
Kitchener
社区:
Forest Hill
房间
房间
层
长度
宽度
面积
臥室
Second
10.01
11.58
115.89
10'0'' x 11'7''
臥室
Second
10.01
11.32
113.26
10'0'' x 11'4''
臥室
Second
7.91
11.32
89.50
7'11'' x 11'4''
主臥
Second
13.68
11.58
158.45
13'8'' x 11'7''
5pc Bathroom
Second
7.91
6.76
53.44
7'11'' x 6'9''
倉庫
地下室
9.15
6.00
54.96
9'2'' x 6'0''
倉庫
地下室
12.93
27.49
355.39
12'11'' x 27'6''
3pc Bathroom
地下室
9.58
4.43
42.43
9'7'' x 4'5''
娛樂
地下室
26.57
23.26
618.16
26'7'' x 23'3''
家庭
主
12.93
16.40
212.05
12'11'' x 16'5''
2pc Bathroom
主
NaN
''
洗衣房
主
10.60
10.83
114.73
10'7'' x 10'10''
廚房
主
17.42
15.58
271.49
17'5'' x 15'7''
餐廳
主
8.50
10.83
92.00
8'6'' x 10'10''
客廳
主
17.42
13.58
236.63
17'5'' x 13'7''
門廊
主
8.83
12.17
107.42
8'10'' x 12'2''
预约看房
反馈发送成功。
Submission Failed! Please check your input and try again or contact us










