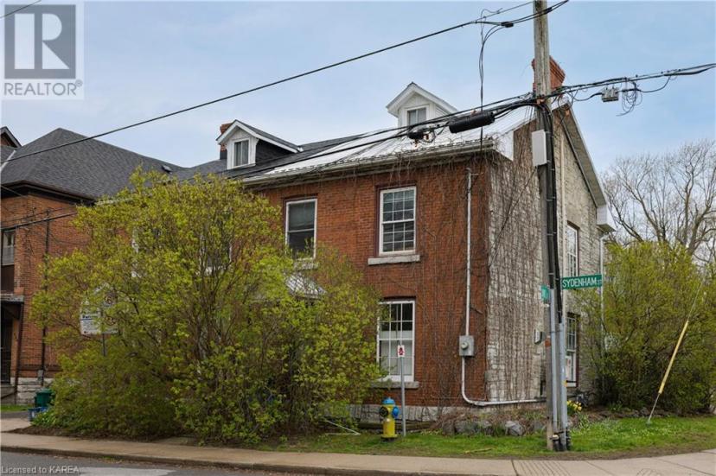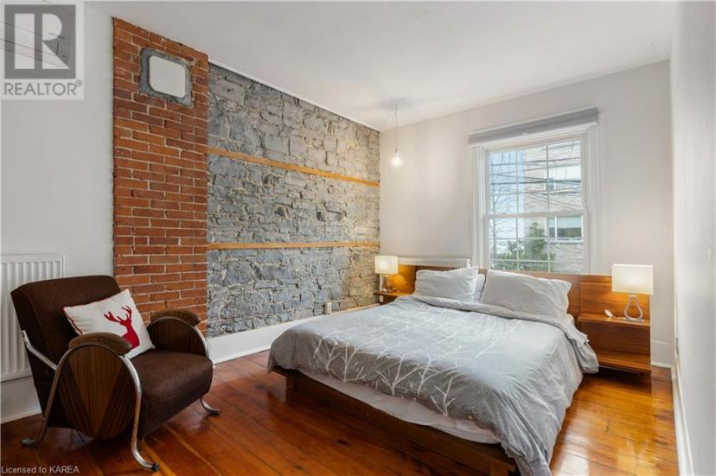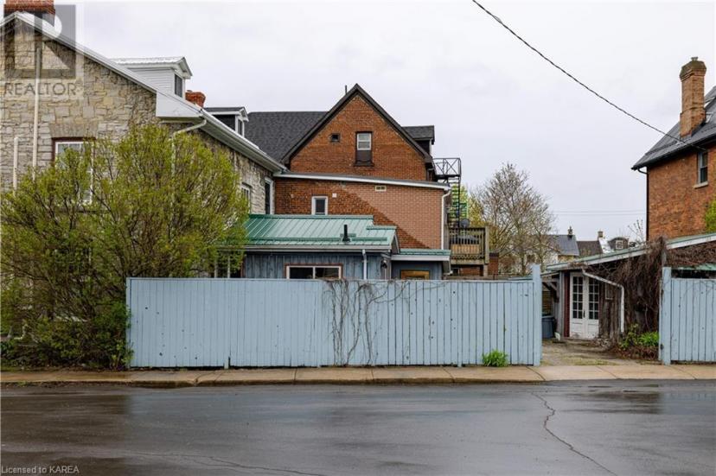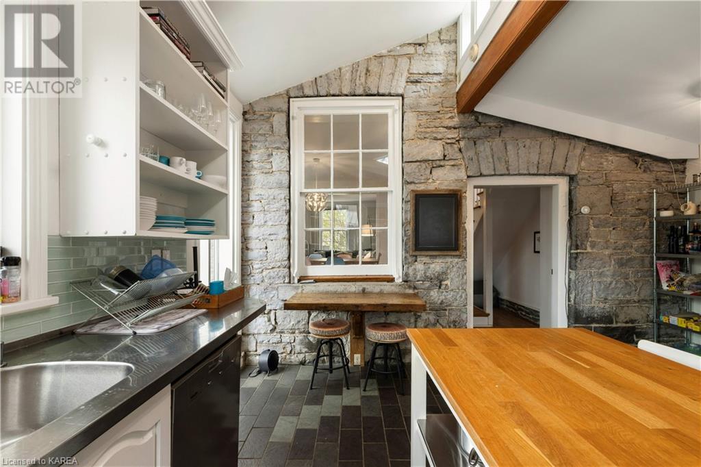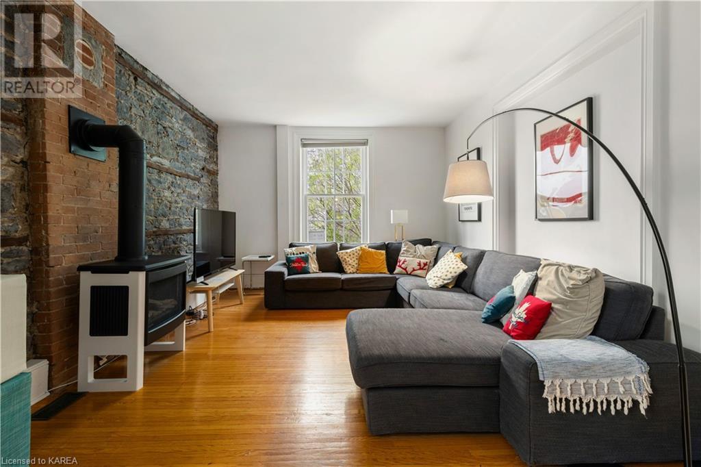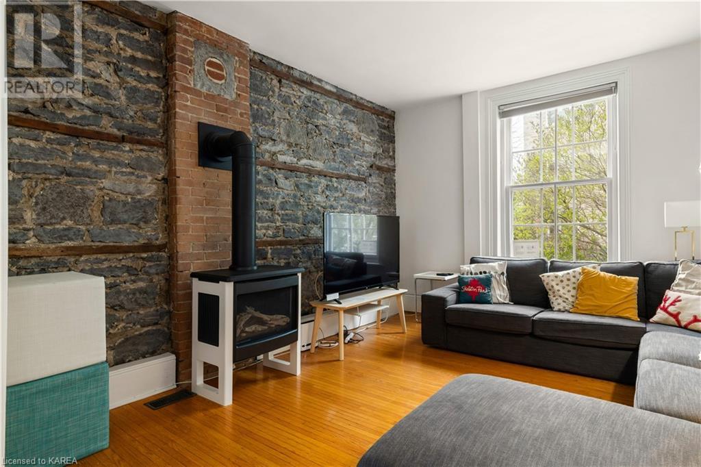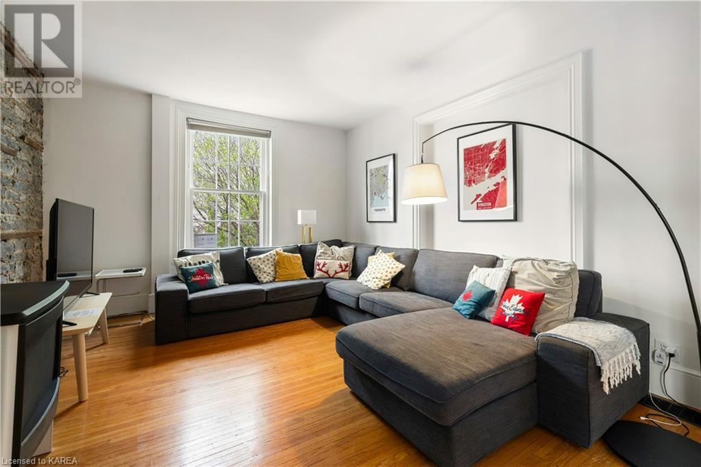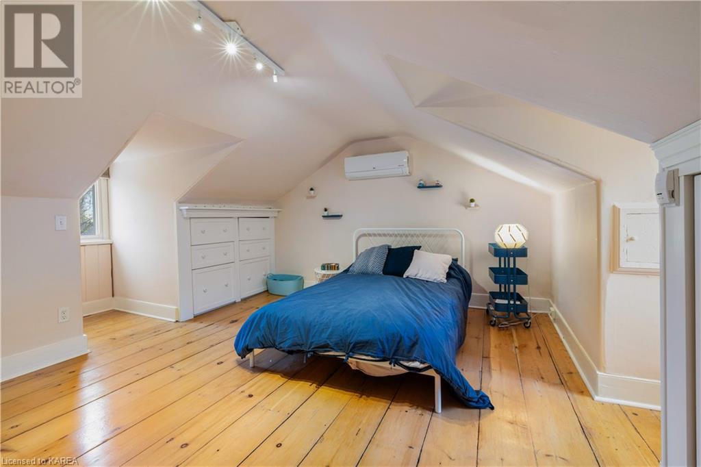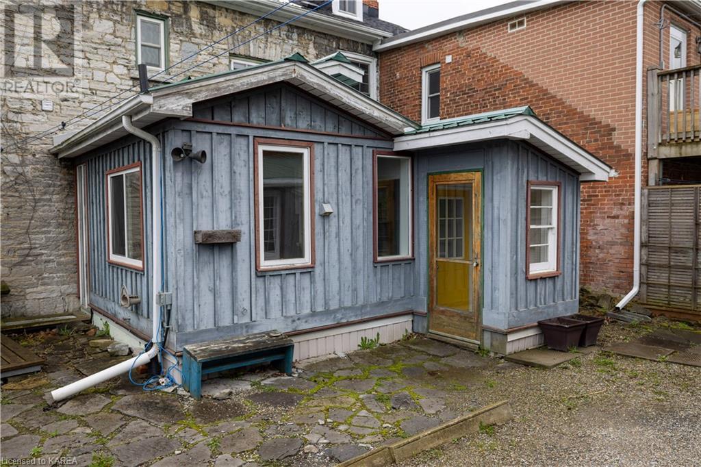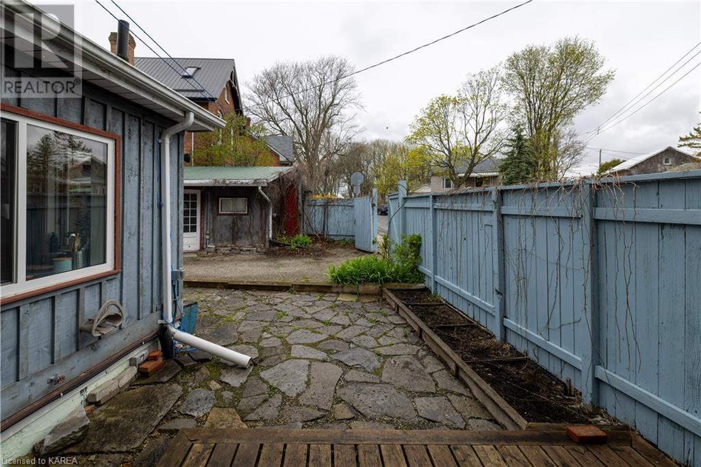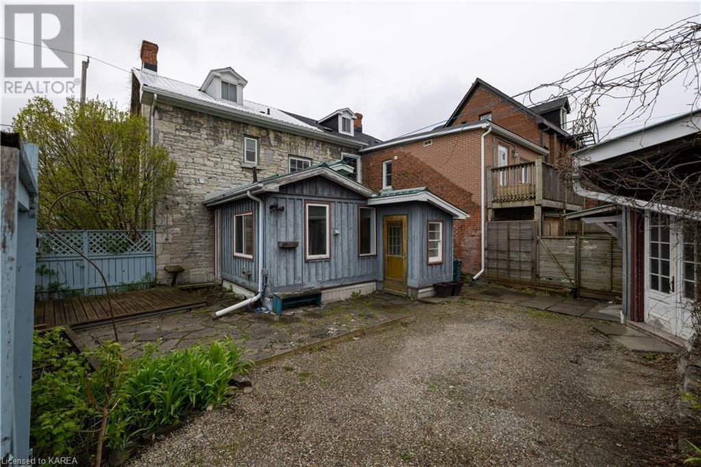- Ontario
- Kingston
290 Sydenham St
CAD$849,900 出售
290 Sydenham StKingston, Ontario, K7K3M6
321| 2183.56 sqft

打开地图
Log in to view more information
登录概要
ID40582890
状态Current Listing
產權Freehold
类型Residential House,Semi-Detached
房间卧房:3,浴室:2
面积(ft²)2183.56 尺²
Land Sizeunder 1/2 acre
房龄
挂盘公司Royal LePage ProAlliance Realty, Brokerage
详细
建築
浴室數量2
臥室數量3
地上臥室數量3
家用電器Dishwasher,Dryer,Refrigerator,Washer,Range - Gas,Hood Fan,Window Coverings
地下室裝修Finished
風格Semi-detached
空調Ductless,Wall unit
外牆Brick,Stone
壁爐True
壁爐數量1
火警None
地基Stone
供暖類型Hot water radiator heat
使用面積2183.56 sqft
樓層2.5
裝修面積
供水Municipal water
地下室
地下室類型Full (Finished)
土地
面積under 1/2 acre
交通Road access
面積false
設施Hospital,Park,Playground,Public Transit,Schools,Shopping
景觀Landscaped
下水Municipal sewage system
Utilities
ElectricityAvailable
天燃氣Available
電話Available
周邊
設施Hospital,Park,Playground,Public Transit,Schools,Shopping
其他
設備None
租用設備None
Communication TypeHigh Speed Internet
結構Workshop
特點Corner Site,Crushed stone driveway,In-Law Suite
地下室已裝修,Full(已裝修)
壁炉True
供暖Hot water radiator heat
附注
What a beautiful 150+ year old limestone and brick home updated throughout with all the original charm and character you would expect. Exposed limestone walls, original hardwood, high baseboards and exposed beams. The main floor features a warm family room with a new modern gas stove, open to the formal dining room and connected to the kitchen in a rear addition with high ceilings with transom windows, heated slate floors, stainless steel counters and a gas stove. Upstairs are 2 bedrooms, a laundry room and the modern main bath with heated towel bars, with stairs to 3rd level that's finished as a large primary bedroom. The lower level has its own access to a studio suite with a beautiful 3pc bathroom, kitchenette area, living room, laundry, and has been permitted to be used as a short term rental with the city. The private rear courtyard is nicely landscaped and fully fenced with a patio, a heated 200 sqft shop for the hobbyist or artist, and parking for 1 or 2 cars. A modern steel roof, updated windows, new boiler this year and recent a/c units installed, leaving nothing to do but move in and enjoy living steps from Princess St in historic downtown Kingston. (id:22211)
The listing data above is provided under copyright by the Canada Real Estate Association.
The listing data is deemed reliable but is not guaranteed accurate by Canada Real Estate Association nor RealMaster.
MLS®, REALTOR® & associated logos are trademarks of The Canadian Real Estate Association.
位置
省:
Ontario
城市:
Kingston
社区:
East Of Sir John A. Blvd
房间
房间
层
长度
宽度
面积
洗衣房
Second
2.06
3.15
6.49
6'9'' x 10'4''
Primary Bedroom
Second
2.95
4.60
13.57
9'8'' x 15'1''
臥室
Second
2.44
3.45
8.42
8'0'' x 11'4''
3pc Bathroom
Second
1.83
2.16
3.95
6'0'' x 7'1''
臥室
Third
5.28
6.07
32.05
17'4'' x 19'11''
水電氣
地下室
2.08
0.94
1.96
6'10'' x 3'1''
廚房
地下室
3.28
3.05
10.00
10'9'' x 10'0''
客廳
地下室
5.38
3.89
20.93
17'8'' x 12'9''
3pc Bathroom
地下室
1.75
2.95
5.16
5'9'' x 9'8''
Workshop
主
3.94
5.69
22.42
12'11'' x 18'8''
餐廳
主
5.38
3.91
21.04
17'8'' x 12'10''
早餐
主
2.36
1.60
3.78
7'9'' x 5'3''
客廳
主
3.78
4.14
15.65
12'5'' x 13'7''
廚房
主
4.55
4.50
20.47
14'11'' x 14'9''

