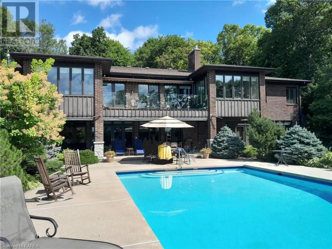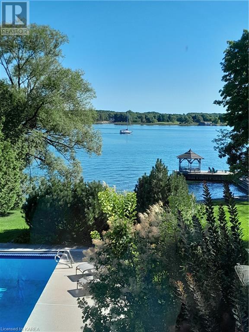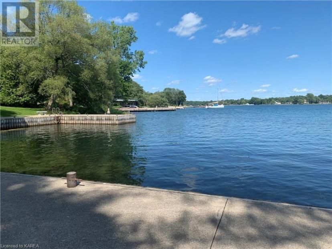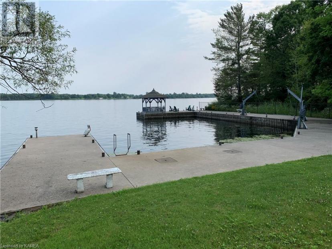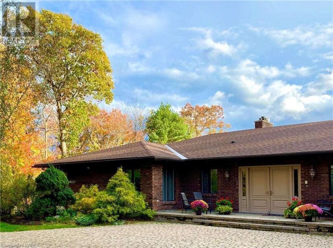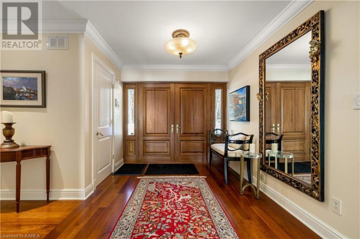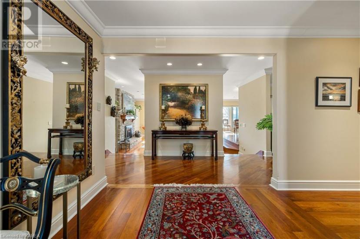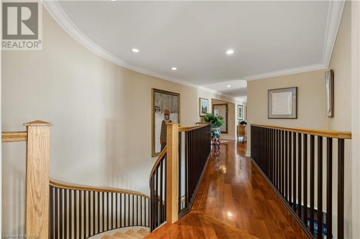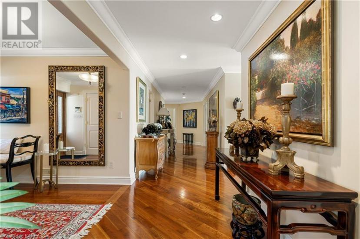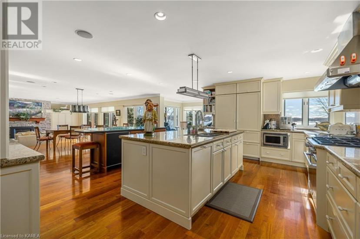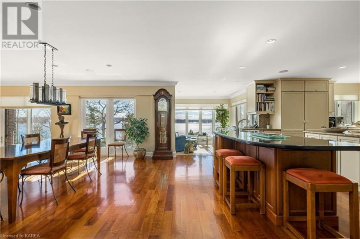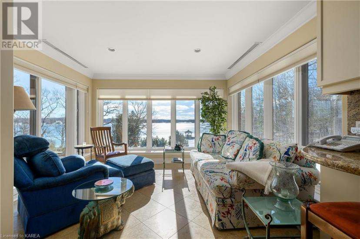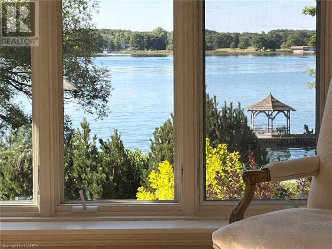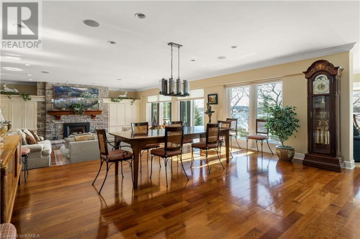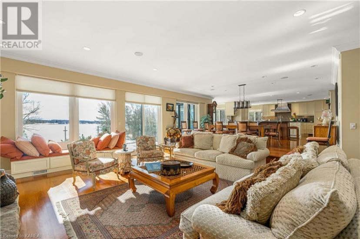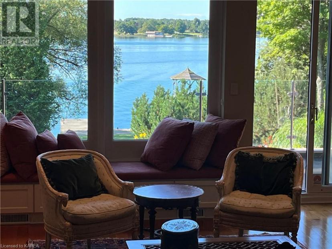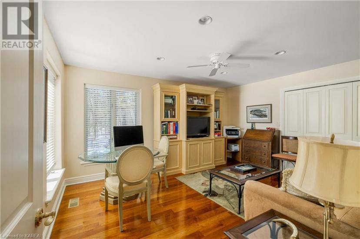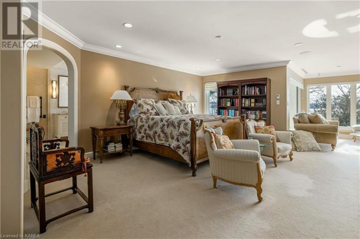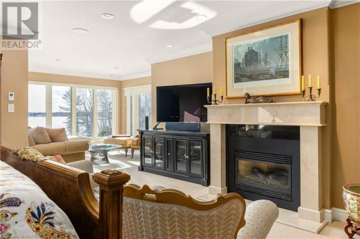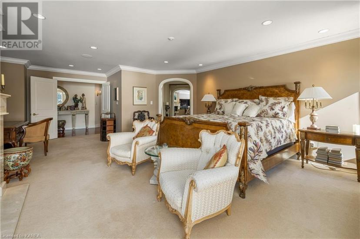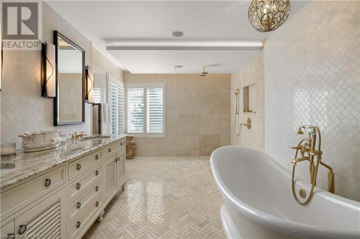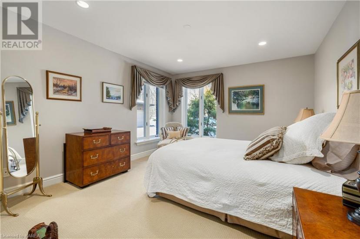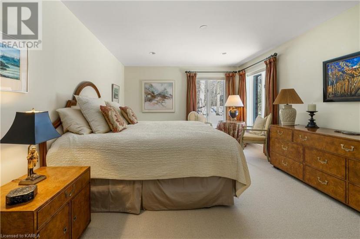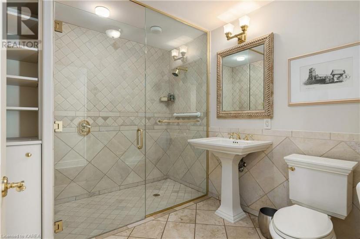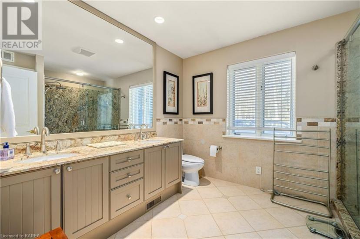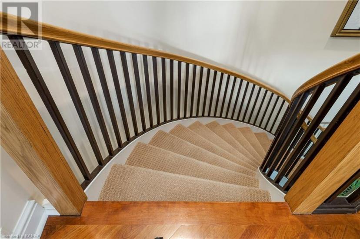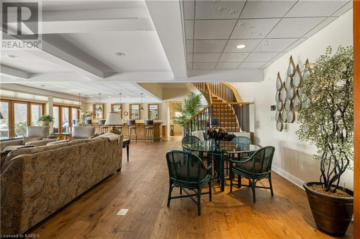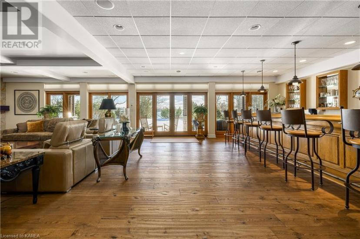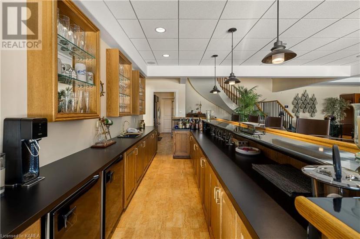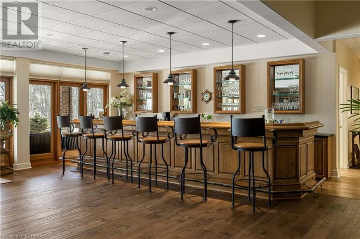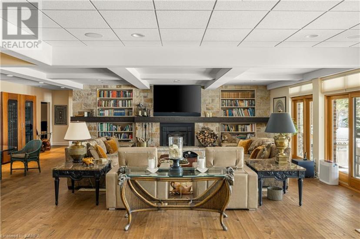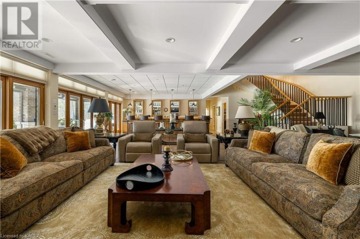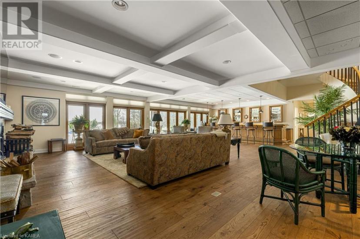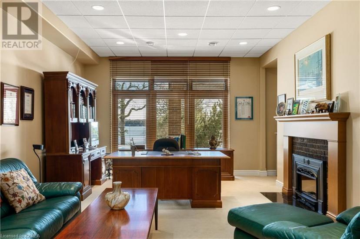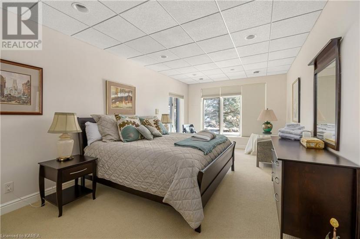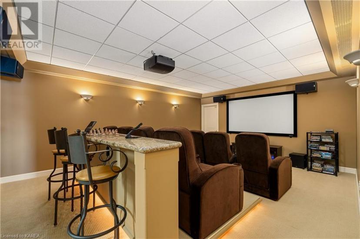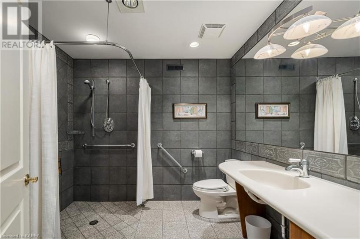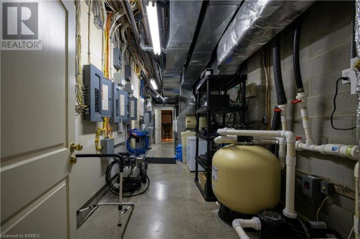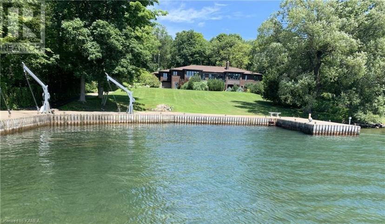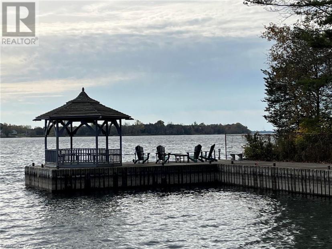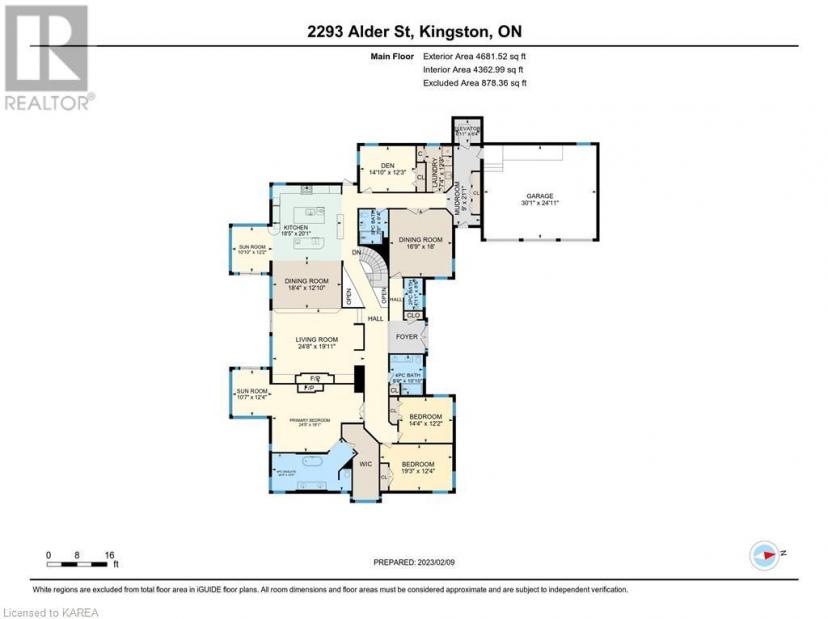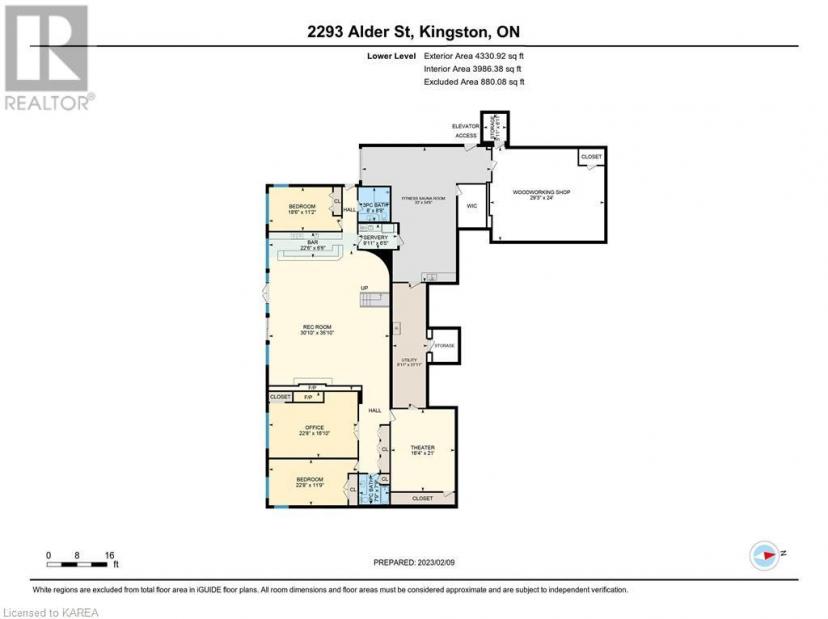- Ontario
- Kingston
2293 Alder St
CAD$3,499,900 出售
2293 Alder StKingston, Ontario, K7L4V1
3+2613| 8350 sqft

打开地图
Log in to view more information
登录概要
ID40561845
状态Current Listing
產權Freehold
类型Residential House,Detached,Bungalow
房间卧房:3+2,浴室:6
面积(ft²)8350 尺²
Land Size2 - 4.99 acres
房龄建筑日期: 1985
挂盘公司Royal LePage ProAlliance Realty, Brokerage
详细
建築
浴室數量6
臥室數量5
地上臥室數量3
地下臥室數量2
家用電器Central Vacuum,Dishwasher,Dryer,Freezer,Garburator,Microwave,Refrigerator,Satellite Dish,Sauna,Stove,Water softener,Water purifier,Washer,Microwave Built-in,Gas stove(s),Hood Fan,Window Coverings,Garage door opener
地下室裝修Finished
風格Detached
空調Central air conditioning
外牆Brick,Concrete
壁爐燃料Wood
壁爐True
壁爐數量4
壁爐類型Other - See remarks
火警Alarm system
洗手間1
供暖方式Propane
供暖類型Forced air
使用面積8350.0000
樓層1
地下室
地下室類型Full (Finished)
土地
面積2 - 4.99 acres
交通Water access,Road access
面積true
設施Beach,Park
景觀Lawn sprinkler,Landscaped
下水Septic System
Surface WaterRiver/Stream
Utilities
ElectricityAvailable
周邊
社區特點Quiet Area
設施Beach,Park
其他
結構Shed
特點Cul-de-sac,Southern exposure,Gazebo,Automatic Garage Door Opener
地下室已裝修,Full(已裝修)
泳池Inground pool
壁炉True
供暖Forced air
附注
With Spring now here, perhaps your thoughts are turning to waterfront estate living? This immaculate and exceptionally maintained 8,500 square foot walk-out bungalow sits on just under 2 partially wooded acres gradually sloping to your south-facing 200 feet of beautiful, swimmable waterfront. Set apart on a quiet cul-de-sac just 15 minutes to downtown Kingston, live in the best of both worlds with luxury waterfront living in a private community as well as direct and quick access to Kingston’s amazing amenities. The east and west wing lay-out of this home provides for exquisite open concept spaces for entertaining in the heart of the home on both levels with more private options for working and relaxation on either side. The interior offerings include a stunning gourmet kitchen, 5 bedrooms, 2 offices, 6 bathrooms, large gym space, work-shop, home entertainment suite, and 4 elegantly appointed fire-places. Outdoors, you will be delighted by the beautifully landscaped grounds, extensive patio area leading to your huge salt-water pool, sound and lighting system, double dock and gazebo. Isn’t it time you had a look at this property? You will be happy you did! (id:22211)
The listing data above is provided under copyright by the Canada Real Estate Association.
The listing data is deemed reliable but is not guaranteed accurate by Canada Real Estate Association nor RealMaster.
MLS®, REALTOR® & associated logos are trademarks of The Canadian Real Estate Association.
位置
省:
Ontario
城市:
Kingston
社区:
Kingston East
房间
房间
层
长度
宽度
面积
倉庫
Lower
1.80
2.11
3.80
5'11'' x 6'11''
水電氣
Lower
2.72
9.73
26.47
8'11'' x 31'11''
4pc Bathroom
Lower
2.36
2.36
5.57
7'9'' x 7'9''
3pc Bathroom
Lower
2.44
2.67
6.51
8'0'' x 8'9''
Workshop
Lower
8.92
7.32
65.29
29'3'' x 24'0''
Exercise
Lower
10.06
10.52
105.83
33'0'' x 34'6''
媒體
Lower
4.98
6.40
31.87
16'4'' x 21'0''
辦公室
Lower
6.91
5.13
35.45
22'8'' x 16'10''
臥室
Lower
5.64
3.40
19.18
18'6'' x 11'2''
臥室
Lower
6.91
3.58
24.74
22'8'' x 11'9''
其他
Lower
1.98
6.86
13.58
6'6'' x 22'6''
娛樂
Lower
9.40
10.92
102.65
30'10'' x 35'10''
2pc Bathroom
主
1.50
2.59
3.88
4'11'' x 8'6''
3pc Bathroom
主
2.34
2.84
6.65
7'8'' x 9'4''
4pc Bathroom
主
2.67
3.30
8.81
8'9'' x 10'10''
Mud
主
2.74
6.43
17.62
9'0'' x 21'1''
洗衣房
主
2.24
3.73
8.36
7'4'' x 12'3''
小廳
主
4.52
3.73
16.86
14'10'' x 12'3''
臥室
主
4.37
3.71
16.21
14'4'' x 12'2''
臥室
主
5.87
3.76
22.07
19'3'' x 12'4''
Full bathroom
主
6.83
4.19
28.62
22'5'' x 13'9''
Primary Bedroom
主
7.37
5.51
40.61
24'2'' x 18'1''
陽光房
主
3.30
3.71
12.24
10'10'' x 12'2''
廚房
主
5.61
6.12
34.33
18'5'' x 20'1''
餐廳
主
5.11
5.49
28.05
16'9'' x 18'0''
餐廳
主
5.59
3.91
21.86
18'4'' x 12'10''
客廳
主
7.52
6.07
45.65
24'8'' x 19'11''

