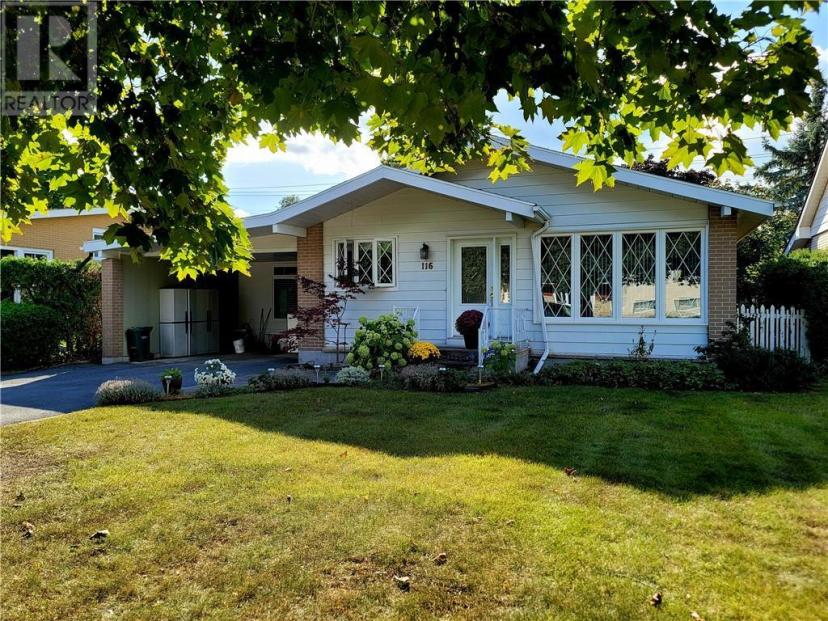- Ontario
- Kingston
116 Casterton Ave
CAD$620,000 出售
116 Casterton AveKingston, Ontario, K7M1R5
2+134| 1240 sqft

打开地图
Log in to view more information
登录概要
ID1363248
状态Current Listing
產權Freehold
类型Residential House,Detached,Bungalow
房间卧房:2+1,浴室:3
面积(ft²)1240 尺²
占地52 * 120 ft 52 ft X 120 ft
Land Size52 ft X 120 ft
房龄建筑日期: 1964
挂盘公司WOLFPACK REAL ESTATE INC
详细
建築
浴室數量3
臥室數量3
地上臥室數量2
地下臥室數量1
地下室裝修Finished
風格Detached
空調Central air conditioning
外牆Aluminum siding,Brick
壁爐False
地板Wall-to-wall carpet,Vinyl
地基Block
洗手間1
供暖方式Natural gas
供暖類型Forced air
樓層1
供水Municipal water
地下室
地下室類型Full (Finished)
土地
面積52 ft X 120 ft
面積false
下水Septic System
Size Irregular52 ft X 120 ft
地下室已裝修,Full(已裝修)
壁炉False
供暖Forced air
附注
Welcome to 116 Casterton! A modern oasis with surprising spaciousness! This 2+1 bedroom is a testament to contemporary living. Step inside to discover a generously sized main floor that features a beautifully upgraded kitchen and Luxury Vinyl floors throughout. The open concept design creates an airy and inviting ambiance. The large family room is a perfect gathering spot and leads to a 3-season sunroom, allowing you to enjoy the outdoors year-round. The main floor boasts a tastefully renovated primary bedroom with an ensuite bathroom complete with heated floors and a walk-in closet. Main floor laundry and lower level laundry. On the lower level and you'll find a versatile space that contains a recroom, a 3rd bedroom, a full bathroom, a workshop/utility/laundry room. Fully fenced backyard with a deck, providing an ideal space for outdoor entertainment and relaxation. This property has been exceptionally well maintained. Interior pics coming Sunday afternoon Oct 1st. (id:22211)
The listing data above is provided under copyright by the Canada Real Estate Association.
The listing data is deemed reliable but is not guaranteed accurate by Canada Real Estate Association nor RealMaster.
MLS®, REALTOR® & associated logos are trademarks of The Canadian Real Estate Association.
位置
省:
Ontario
城市:
Kingston
社区:
Central City West
房间
房间
层
长度
宽度
面积
客廳
主
5.18
3.51
18.18
17'0" x 11'6"
主臥
主
5.51
3.99
21.98
18'1" x 13'1"
臥室
主
3.43
2.74
9.40
11'3" x 9'0"
廚房
主
3.12
2.97
9.27
10'3" x 9'9"
餐廳
主
5.08
3.56
18.08
16'8" x 11'8"



