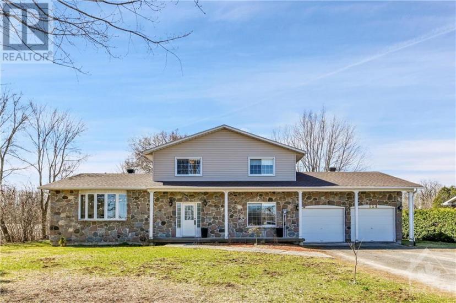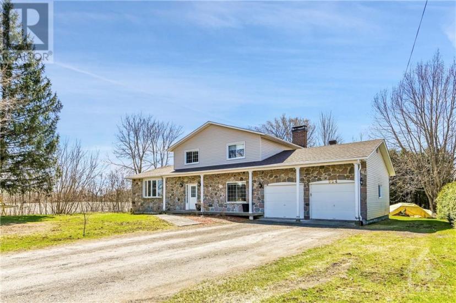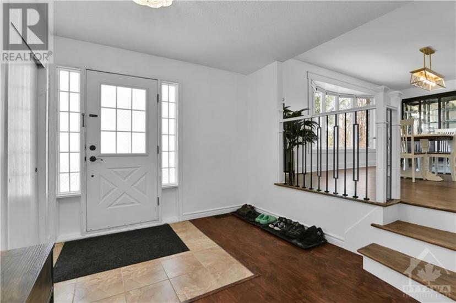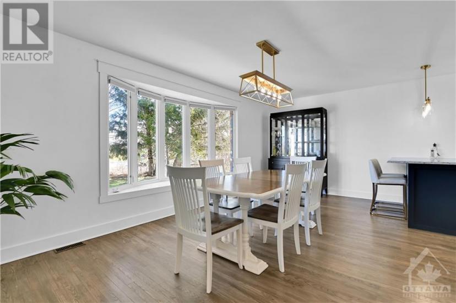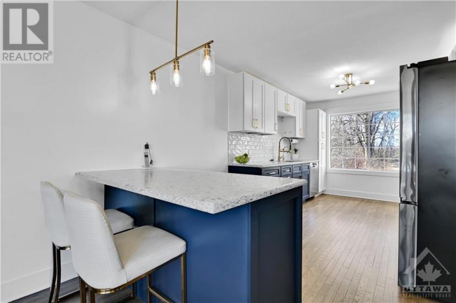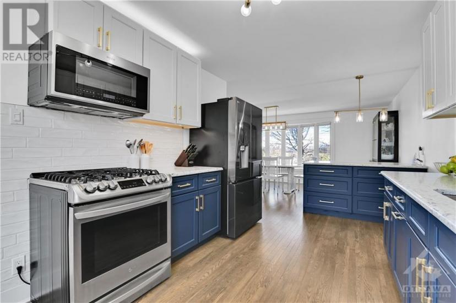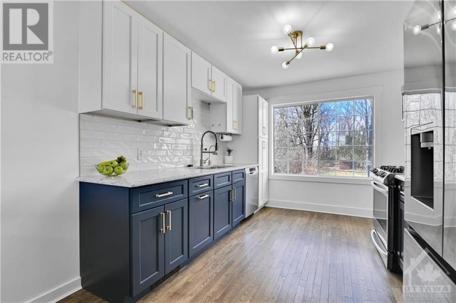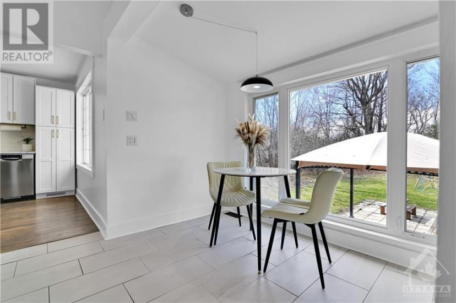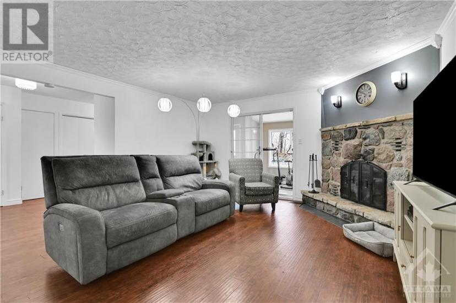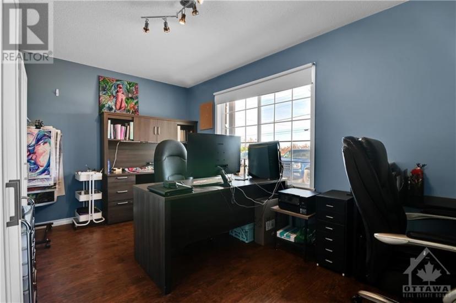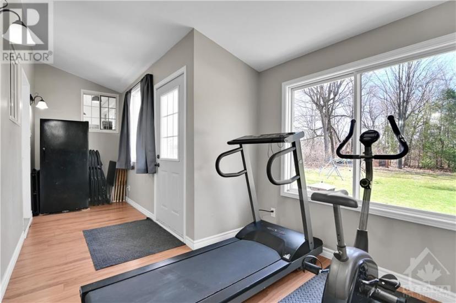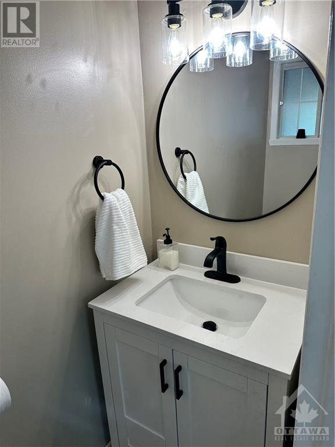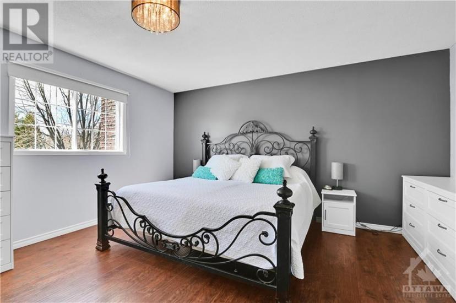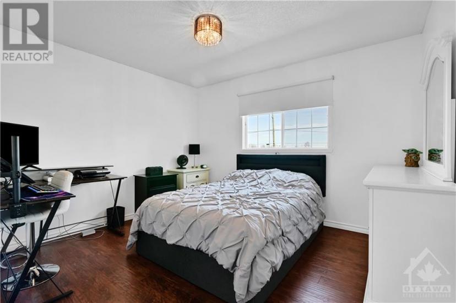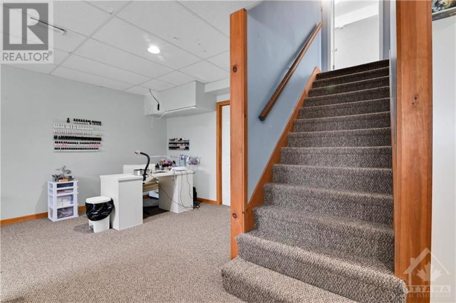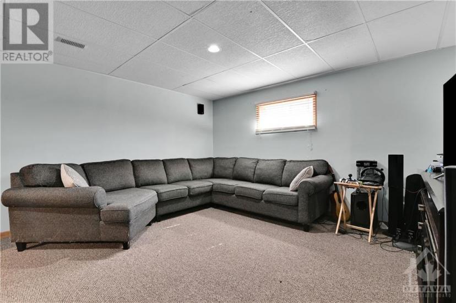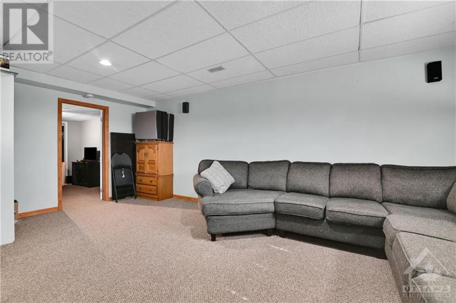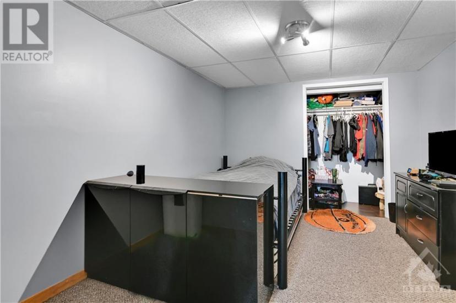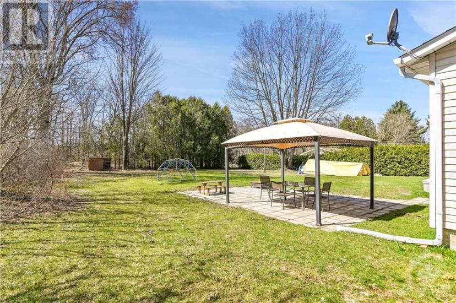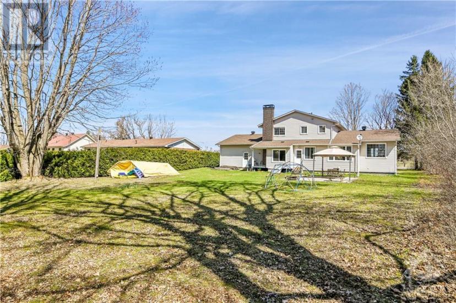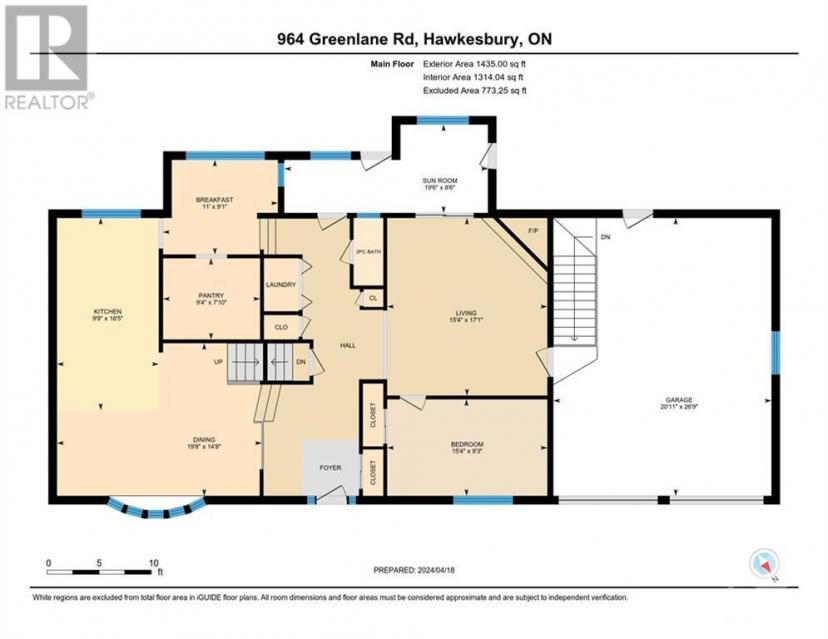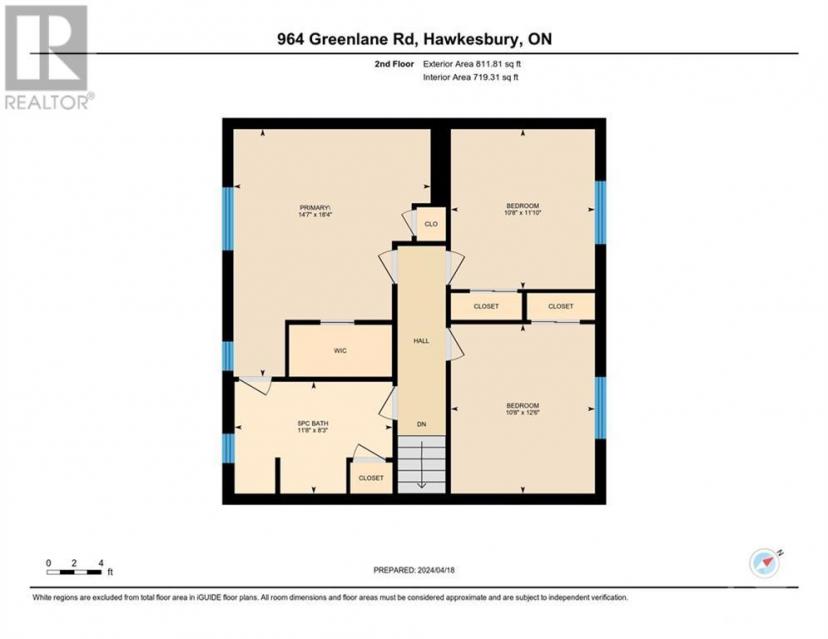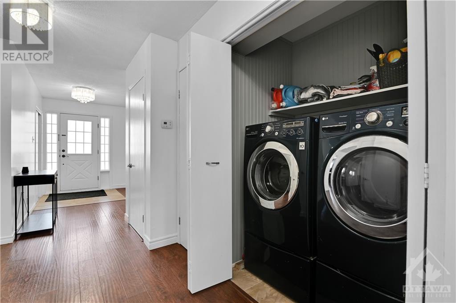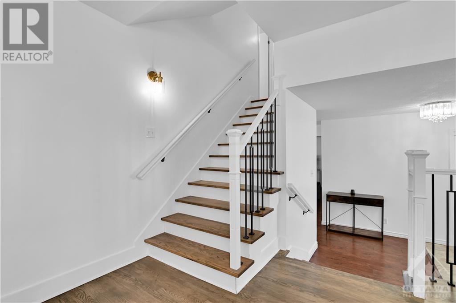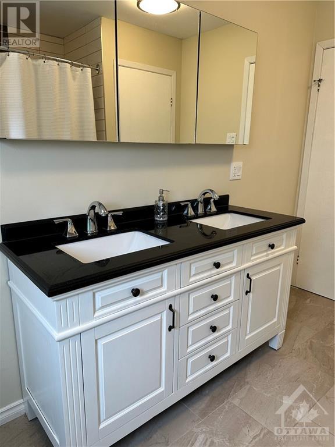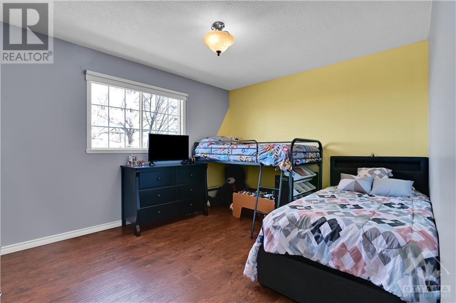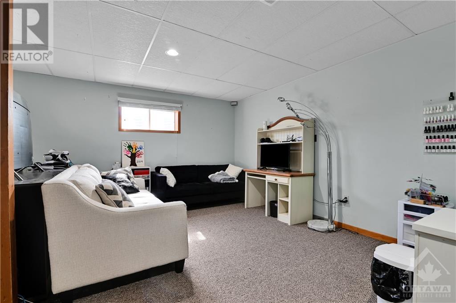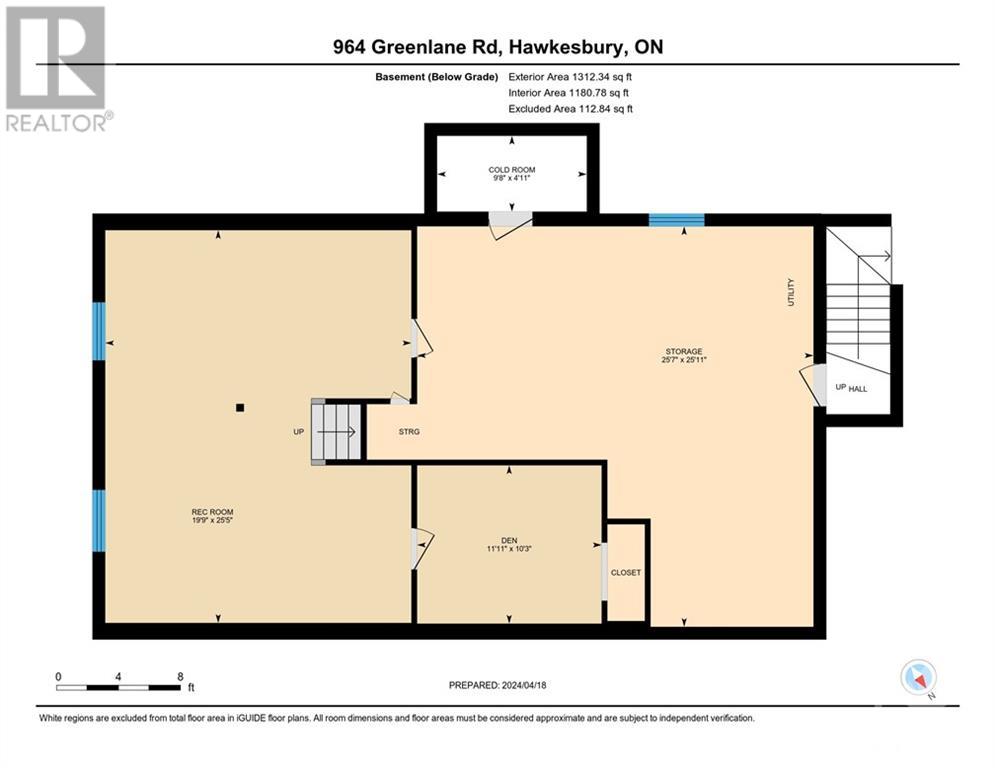- Ontario
- Hawkesbury
924 Greenlane Rd
CAD$599,900 出售
924 Greenlane RdHawkesbury, Ontario, K6A0C4
428

打开地图
Log in to view more information
登录概要
ID1386900
状态Current Listing
產權Freehold
类型Residential House,Detached
房间卧房:4,浴室:2
占地100 * 200 ft 100 ft X 200 ft
Land Size100 ft X 200 ft
房龄建筑日期: 1979
挂盘公司COLDWELL BANKER FIRST OTTAWA REALTY
详细
建築
浴室數量2
臥室數量4
地上臥室數量4
家用電器Refrigerator,Dishwasher,Dryer,Hood Fan,Microwave Range Hood Combo,Stove,Washer,Blinds
地下室裝修Partially finished
風格Detached
空調Central air conditioning
外牆Brick,Vinyl
壁爐True
壁爐數量1
固定裝置Drapes/Window coverings
地板Hardwood,Laminate,Ceramic
地基Poured Concrete
洗手間1
供暖方式Natural gas
供暖類型Forced air
樓層2
供水Drilled Well
地下室
地下室類型Full (Partially finished)
土地
面積100 ft X 200 ft
面積false
設施Golf Nearby,Shopping
下水Septic System
Size Irregular100 ft X 200 ft
周邊
社區特點Family Oriented
設施Golf Nearby,Shopping
其他
Communication TypeInternet Access
結構Patio(s)
特點Gazebo,Automatic Garage Door Opener
地下室Partially finished,Full(部分裝修)
壁炉True
供暖Forced air
附注
Beautiful and tranquil country living with the added benefit of city amenities only a few minutes away. Close proximity to many schools and Vankleek Collegiate. Spacious home with a large kitchen, formal dining room, generous bedrooms, a sun filled office (could be a fourth bedroom) on the main floor and an ample family room with a heart warming wood fireplace. Basement boasts of a very large recreation room for family and friends to congregate, leaving ample space for a cold room, storage room and mechanical room. Recent upgrades include a south facing solarium with a view of the large private backyard, recently remodeled kitchen, roof replaced in 2019 and many more upgrades. Oversized garage with two doors has ample space for vehicles and other equipment and toys. You have to see it to believe it. 24 hours irrevocable on all offers. (id:22211)
The listing data above is provided under copyright by the Canada Real Estate Association.
The listing data is deemed reliable but is not guaranteed accurate by Canada Real Estate Association nor RealMaster.
MLS®, REALTOR® & associated logos are trademarks of The Canadian Real Estate Association.
开放日
04
2024-05-04
2:00 PM - 4:00 PM
2:00 PM - 4:00 PM
On Site
位置
省:
Ontario
城市:
Hawkesbury
社区:
Champlain Township
房间
房间
层
长度
宽度
面积
5pc Bathroom
Second
3.56
2.51
8.94
11'8" x 8'3"
Primary Bedroom
Second
4.45
5.59
24.88
14'7" x 18'4"
臥室
Second
3.25
3.81
12.38
10'8" x 12'6"
臥室
Second
3.25
3.56
11.57
10'8" x 11'8"
小廳
地下室
3.12
3.63
11.33
10'3" x 11'11"
娛樂
地下室
7.75
6.02
46.65
25'5" x 19'9"
倉庫
地下室
7.90
7.77
61.38
25'11" x 25'6"
其他
地下室
1.50
2.95
4.43
4'11" x 9'8"
餐廳
主
4.32
5.84
25.23
14'2" x 19'2"
廚房
主
5.54
2.97
16.45
18'2" x 9'9"
Eating area
主
2.77
3.38
9.36
9'1" x 11'1"
Living/Fireplace
主
5.21
4.67
24.33
17'1" x 15'4"
Pantry
主
2.39
2.84
6.79
7'10" x 9'4"
陽光房
主
2.59
5.94
15.38
8'6" x 19'6"
臥室
主
2.82
4.67
13.17
9'3" x 15'4"
2pc Bathroom
主
1.98
0.86
1.70
6'6" x 2'10"

