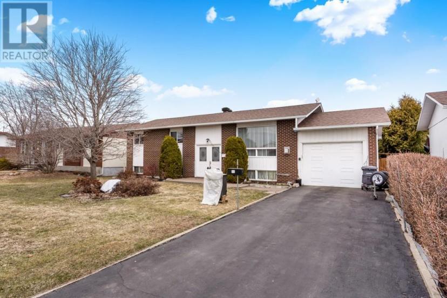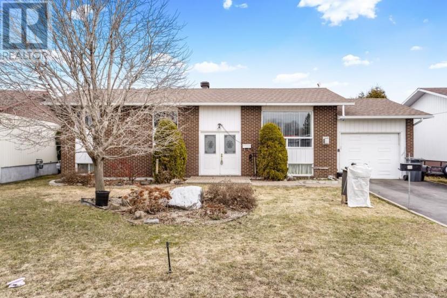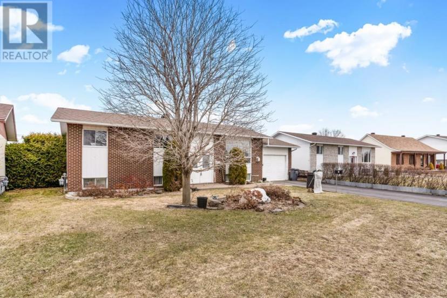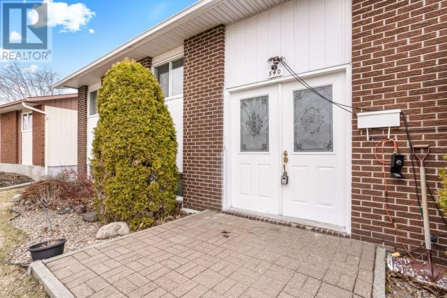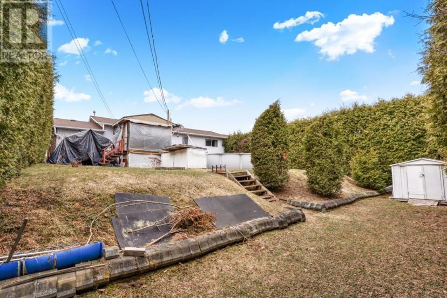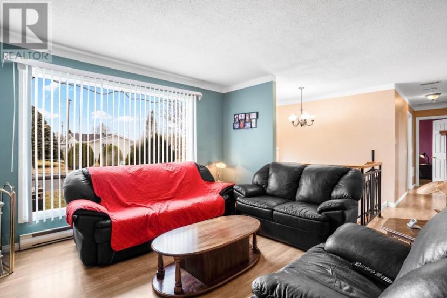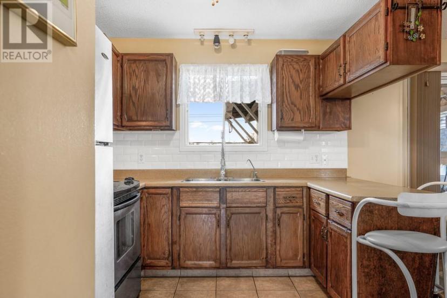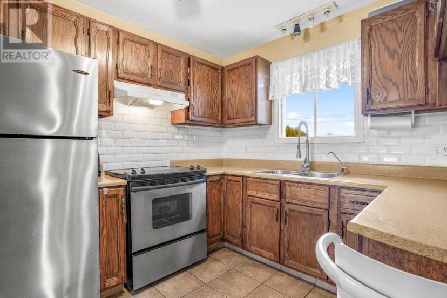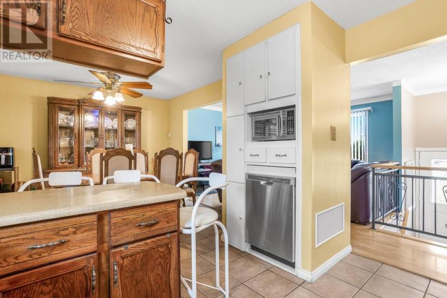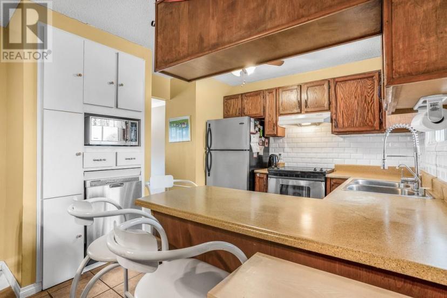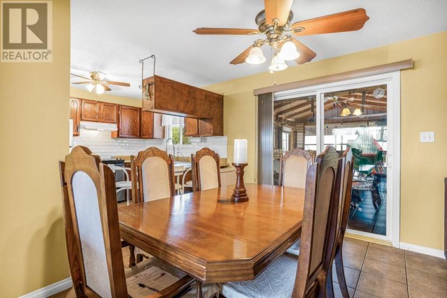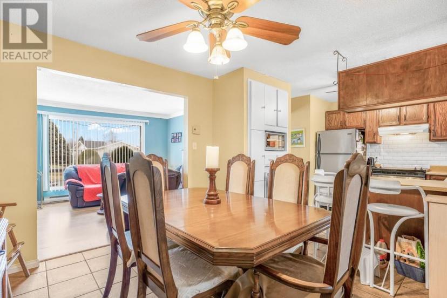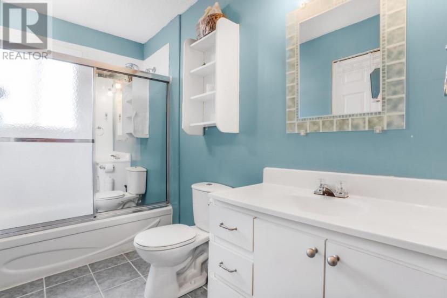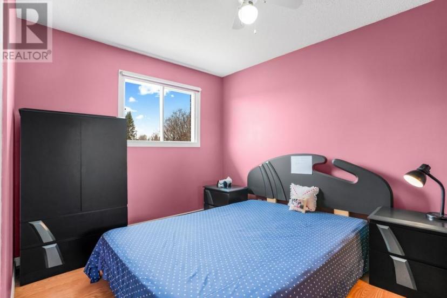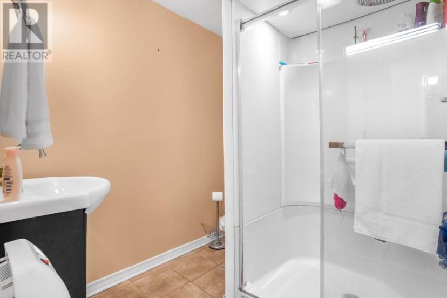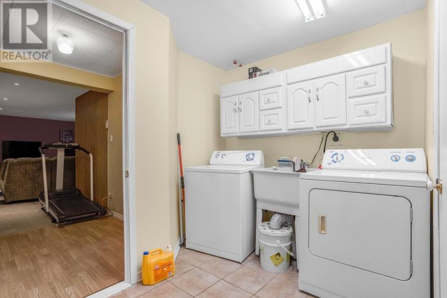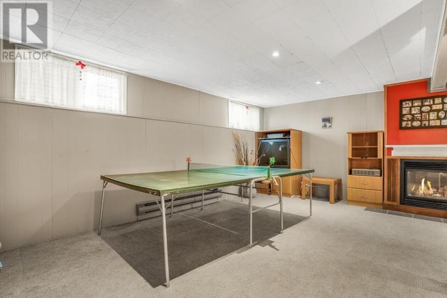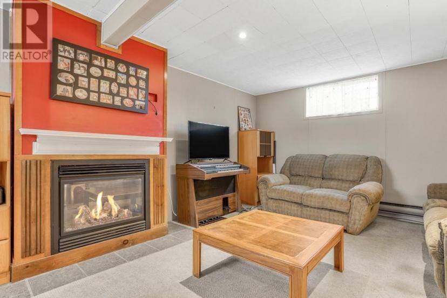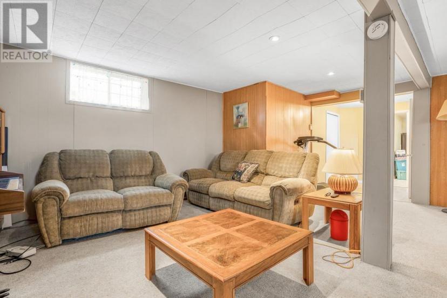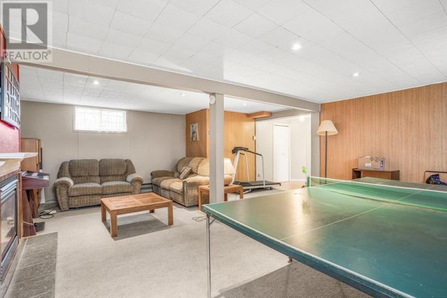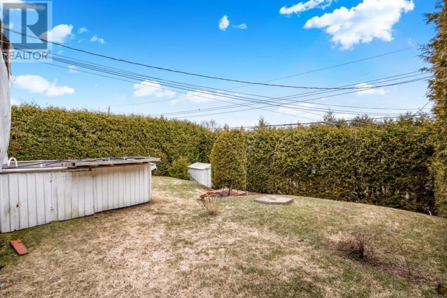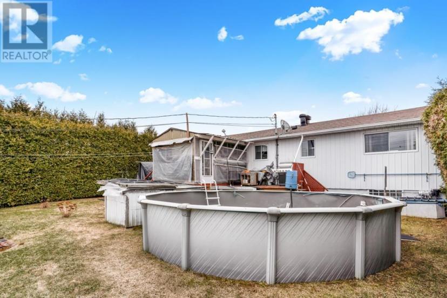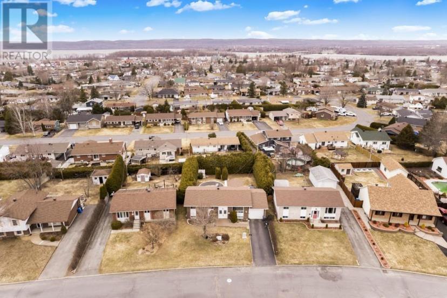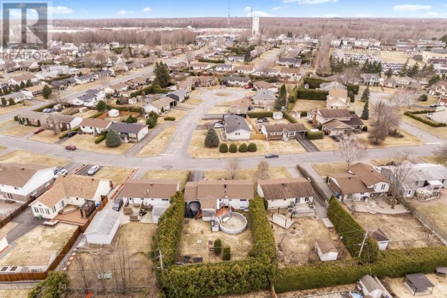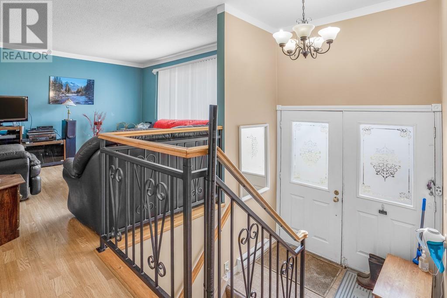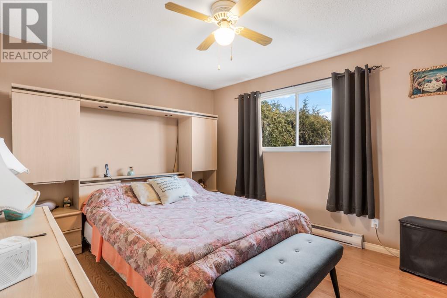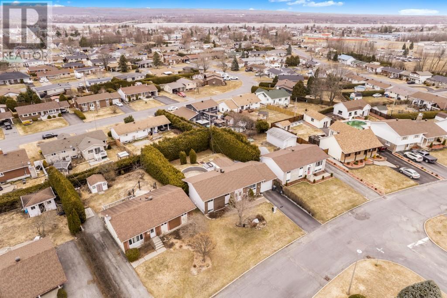- Ontario
- Hawkesbury
540 Albert St
CAD$359,900 出售
540 Albert StHawkesbury, Ontario, K6A3B9
323

打开地图
Log in to view more information
登录概要
ID1384570
状态Current Listing
產權Freehold
类型Residential House,Detached,Bungalow
房间卧房:3,浴室:2
占地60 * 115.63 ft 60 ft X 115.63 ft
Land Size60 ft X 115.63 ft
房龄建筑日期: 1978
挂盘公司EXIT REALTY MATRIX
详细
建築
浴室數量2
臥室數量3
地上臥室數量3
家用電器Dishwasher,Blinds
地下室裝修Finished
風格Detached
空調None
外牆Brick,Siding
壁爐True
壁爐數量1
固定裝置Drapes/Window coverings
地板Laminate,Ceramic
地基Poured Concrete
洗手間0
供暖方式Electric
供暖類型Baseboard heaters
樓層1
供水Municipal water
地下室
地下室類型Full (Finished)
土地
面積60 ft X 115.63 ft
面積false
設施Recreation Nearby,Shopping
下水Municipal sewage system
Size Irregular60 ft X 115.63 ft
周邊
設施Recreation Nearby,Shopping
地下室已裝修,Full(已裝修)
壁炉True
供暖Baseboard heaters
附注
Great location in the Mont Roc! Affordable high ranch bungalow. A main living room with gas stove, well designed kitchen with ample cabinets, counter space and breakfast area. Separate dining area with patio doors giving access to a covered deck/gazebo. 3 bedrooms and full bath on the main level. A finished basement with a cozy family room with gas fireplace, home office, laundry room and 2nd bath. Private hedged backyard. Virtual walk through in the multimedia section. 24 hour irrevocable on all offers. (id:22211)
The listing data above is provided under copyright by the Canada Real Estate Association.
The listing data is deemed reliable but is not guaranteed accurate by Canada Real Estate Association nor RealMaster.
MLS®, REALTOR® & associated logos are trademarks of The Canadian Real Estate Association.
位置
省:
Ontario
城市:
Hawkesbury
社区:
Mont Roc
房间
房间
层
长度
宽度
面积
家庭
地下室
5.97
6.45
38.51
19'7" x 21'2"
辦公室
地下室
3.89
4.27
16.61
12'9" x 14'0"
洗衣房
地下室
2.24
1.88
4.21
7'4" x 6'2"
3pc Bathroom
地下室
1.98
1.96
3.88
6'6" x 6'5"
客廳
主
3.58
4.11
14.71
11'9" x 13'6"
廚房
主
3.00
2.72
8.16
9'10" x 8'11"
餐廳
主
3.35
3.05
10.22
11'0" x 10'0"
Primary Bedroom
主
3.89
3.35
13.03
12'9" x 11'0"
臥室
主
3.58
2.72
9.74
11'9" x 8'11"
臥室
主
2.67
2.51
6.70
8'9" x 8'3"
3pc Bathroom
主
3.35
1.52
5.09
11'0" x 5'0"

