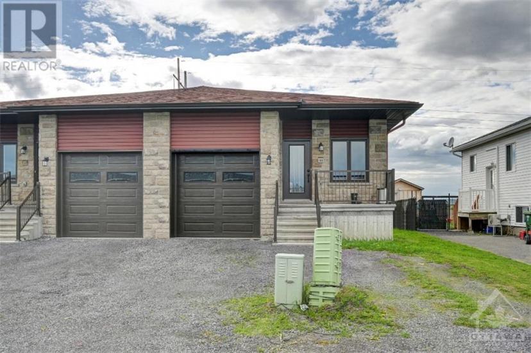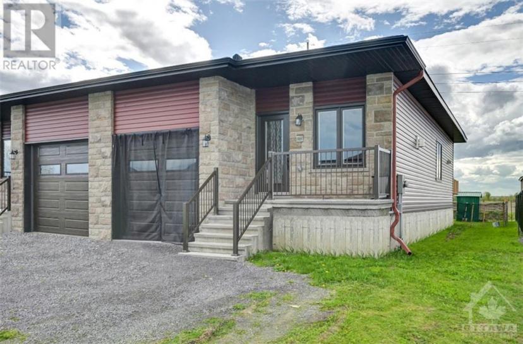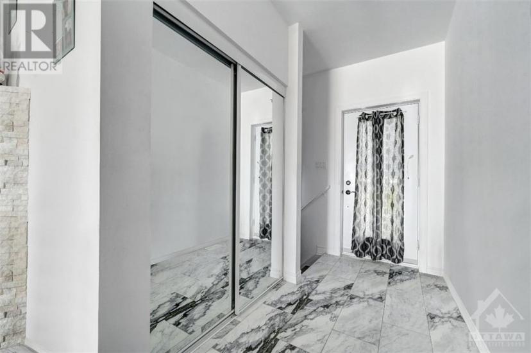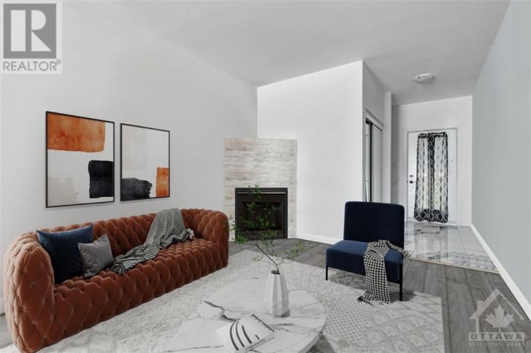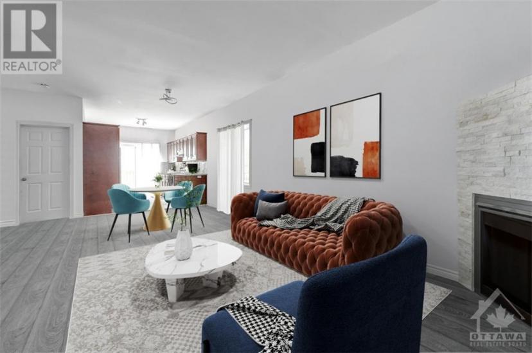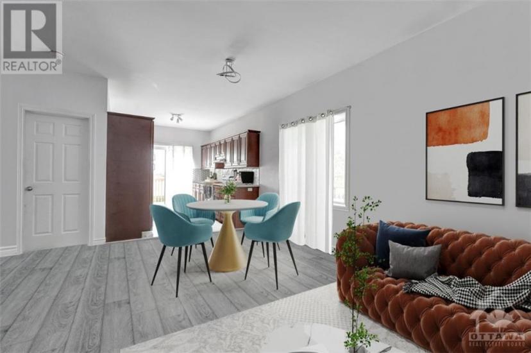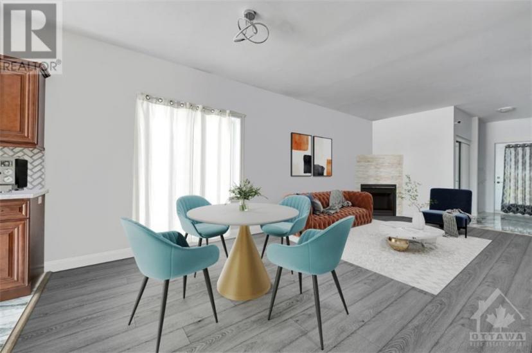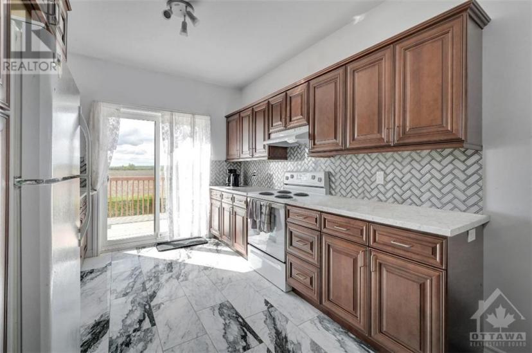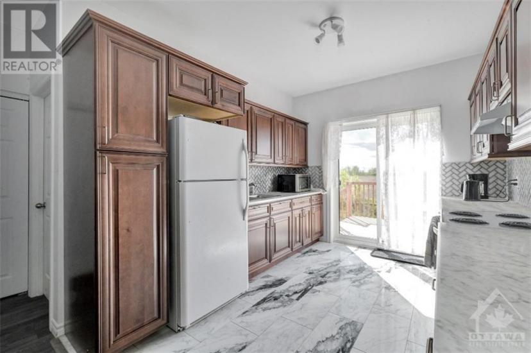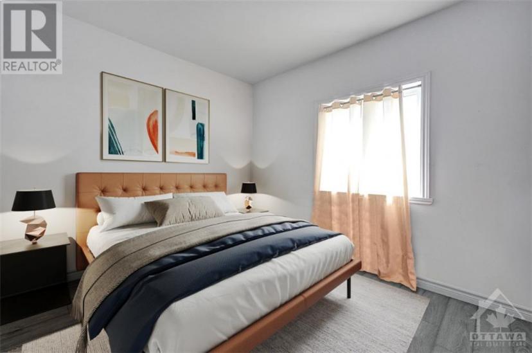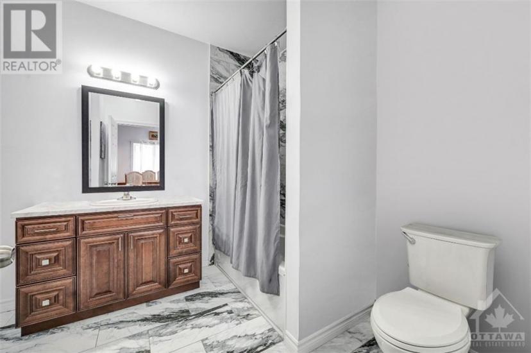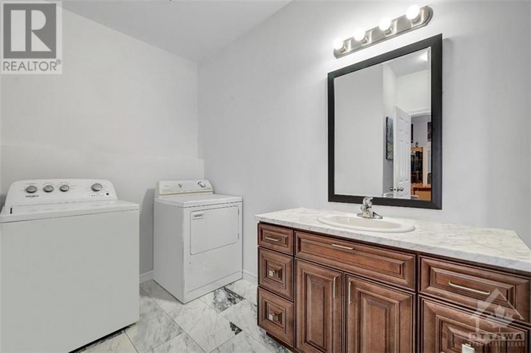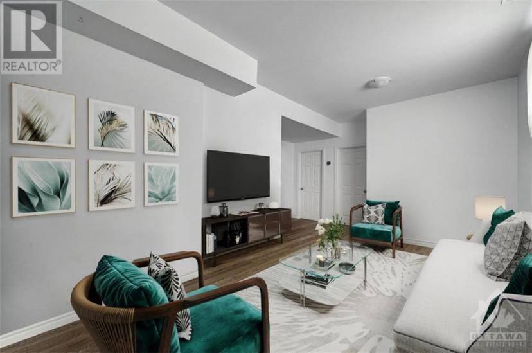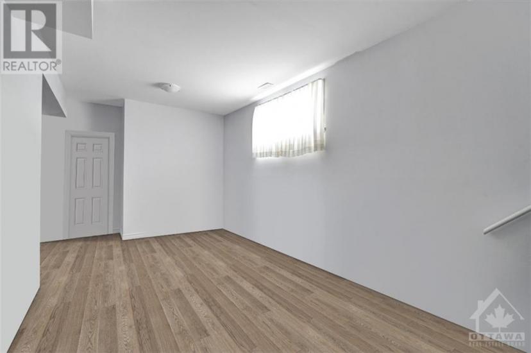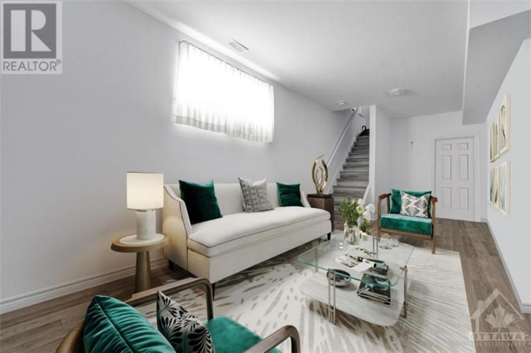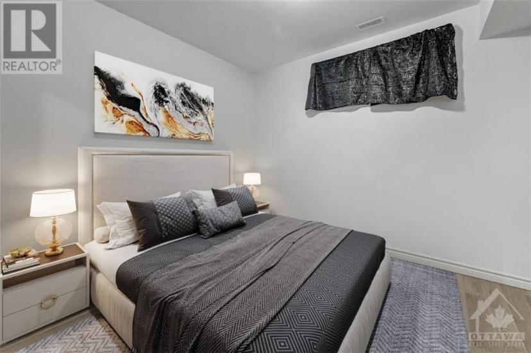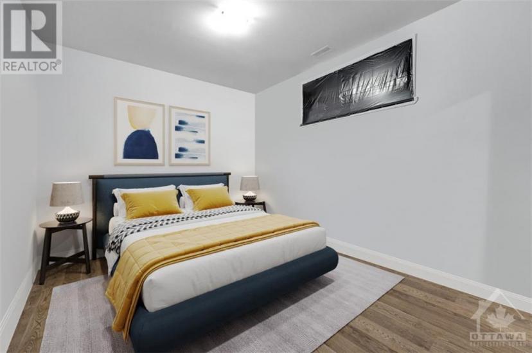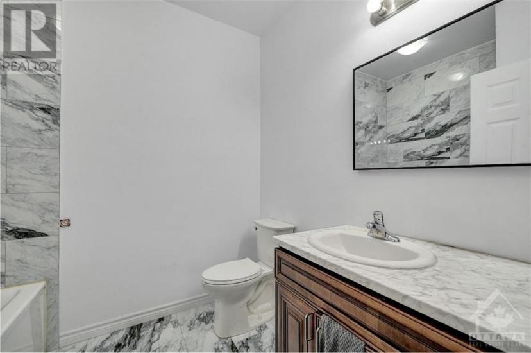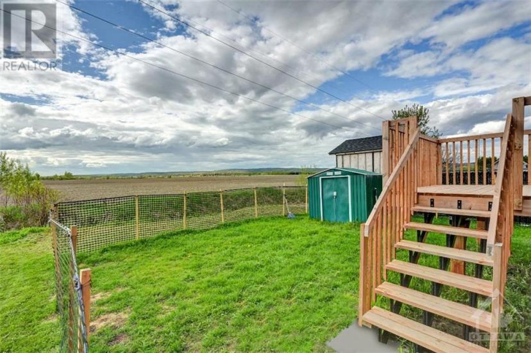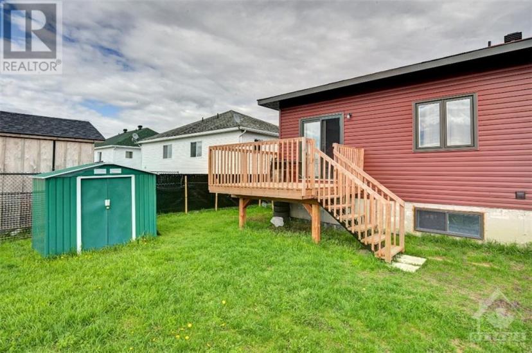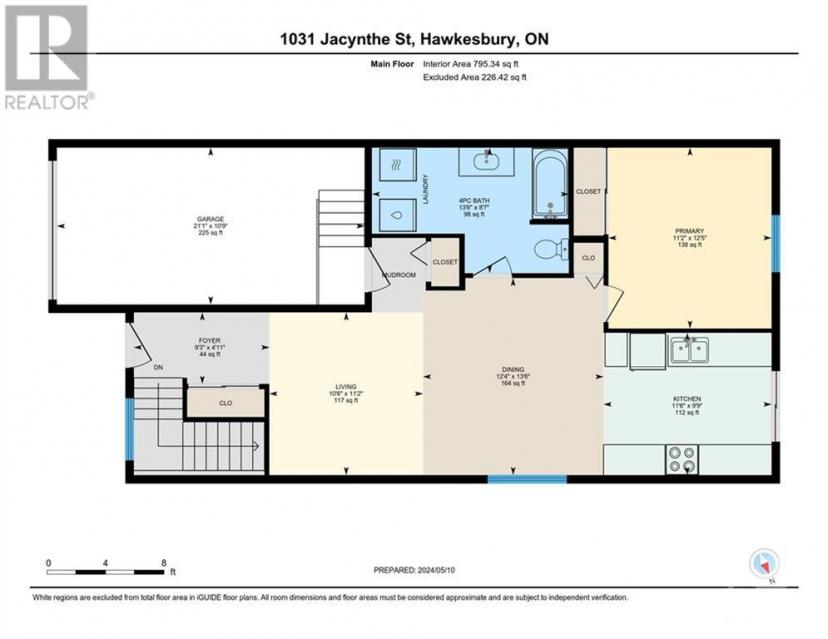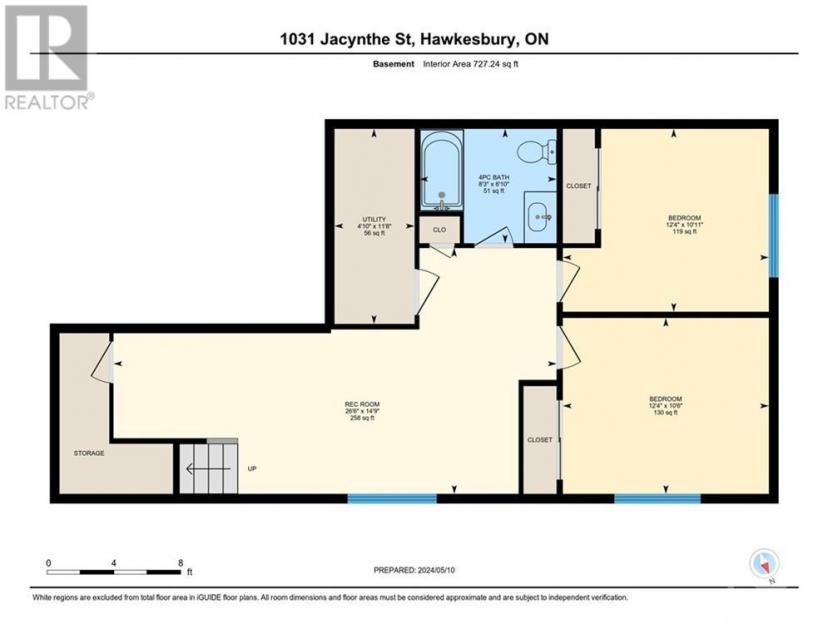- Ontario
- Hawkesbury
1031 Jacynthe St
CAD$439,900 出售
1031 Jacynthe StHawkesbury, Ontario, K6A3V9
1+222

打开地图
Log in to view more information
登录概要
ID1392365
状态Current Listing
產權Freehold
类型Residential House,Semi-Detached,Bungalow
房间卧房:1+2,浴室:2
占地31.37 * 89.08 ft 31.37 ft X 89.08 ft
Land Size31.37 ft X 89.08 ft
房龄建筑日期: 2022
挂盘公司PAUL RUSHFORTH REAL ESTATE INC.
详细
建築
浴室數量2
臥室數量3
地上臥室數量1
地下臥室數量2
地下室裝修Finished
風格Semi-detached
空調Central air conditioning,Air exchanger
外牆Siding,Vinyl
壁爐True
壁爐數量1
地板Vinyl
地基Poured Concrete
洗手間0
供暖方式Natural gas
供暖類型Forced air,Radiant heat
樓層1
供水Municipal water
地下室
地下室類型Full (Finished)
土地
面積31.37 ft X 89.08 ft
面積false
設施Golf Nearby,Shopping
下水Municipal sewage system
Size Irregular31.37 ft X 89.08 ft
周邊
道路Paved road
設施Golf Nearby,Shopping
其他
結構Deck
特點Automatic Garage Door Opener
地下室已裝修,Full(已裝修)
壁炉True
供暖Forced air,Radiant heat
附注
NO REAR NEIGHBOURS! Stunning 1+2 bedroom, 2 full bath semi-detached BUNGALOW w/single garage. The open-concept kitchen, flooded with natural light from the patio door, boasts custom kitchen with maple cabinets, overlooking the formal dining room and living room w/gas fireplace. Main floor includes the tranquil primary bedroom and full bathroom & laundry area. Lower level offers 2 large bedrooms, a family room, full bath and storage area. The backyard includes a deck and is perfect for outdoor gatherings, gardening, or simply enjoying the sunshine. Ideal for those looking to downsize, first time home buyers or investors! Some photos have been virtually staged. 24 hour irrevocable. (id:22211)
The listing data above is provided under copyright by the Canada Real Estate Association.
The listing data is deemed reliable but is not guaranteed accurate by Canada Real Estate Association nor RealMaster.
MLS®, REALTOR® & associated logos are trademarks of The Canadian Real Estate Association.
位置
省:
Ontario
城市:
Hawkesbury
社区:
Hawkesbury
房间
房间
层
长度
宽度
面积
4pc Bathroom
地下室
2.08
2.51
5.22
6'10" x 8'3"
臥室
地下室
3.20
3.76
12.03
10'6" x 12'4"
臥室
地下室
3.33
3.76
12.52
10'11" x 12'4"
娛樂
地下室
4.50
8.08
36.36
14'9" x 26'6"
水電氣
地下室
3.56
1.47
5.23
11'8" x 4'10"
4pc Bathroom
主
2.62
4.11
10.77
8'7" x 13'6"
餐廳
主
4.11
3.76
15.45
13'6" x 12'4"
門廊
主
1.50
2.82
4.23
4'11" x 9'3"
廚房
主
2.97
3.51
10.42
9'9" x 11'6"
客廳
主
3.40
3.20
10.88
11'2" x 10'6"
Primary Bedroom
主
3.78
3.40
12.85
12'5" x 11'2"

