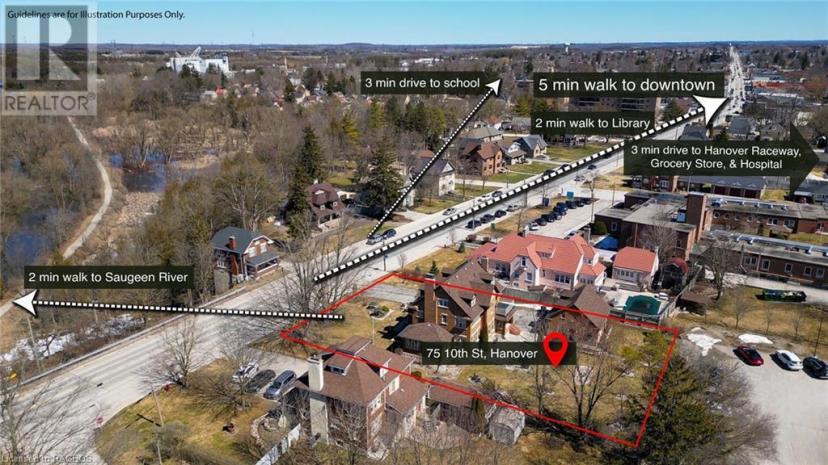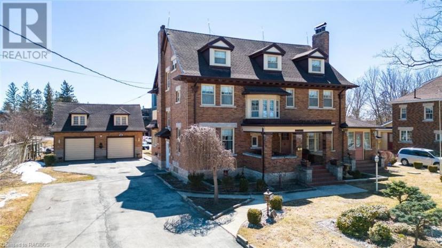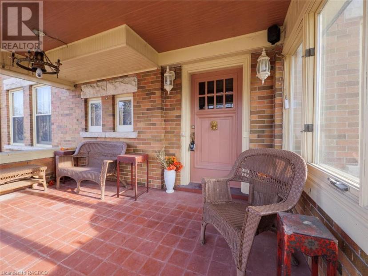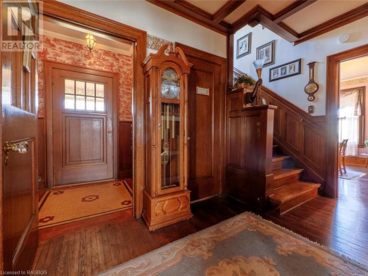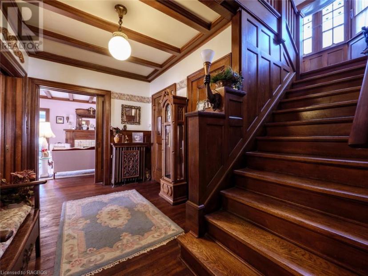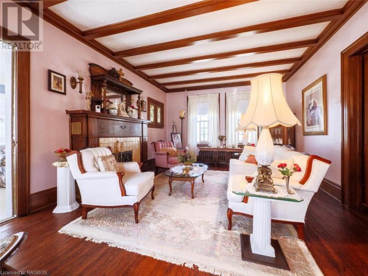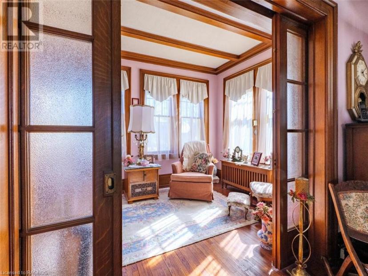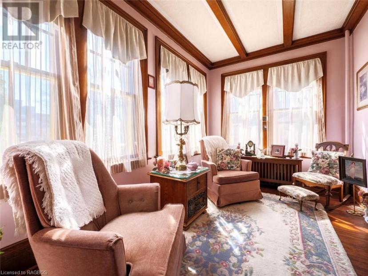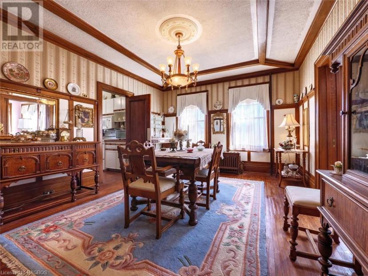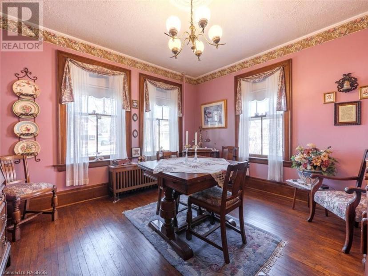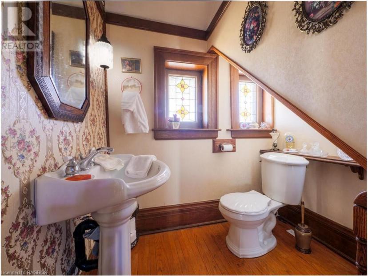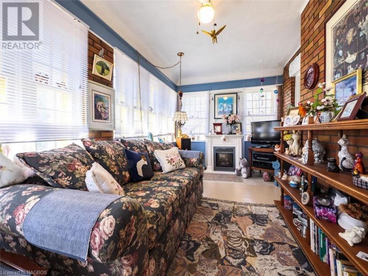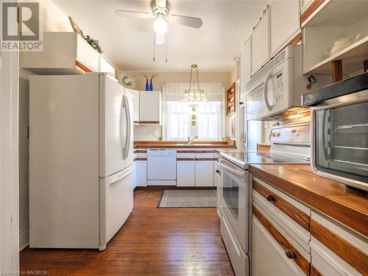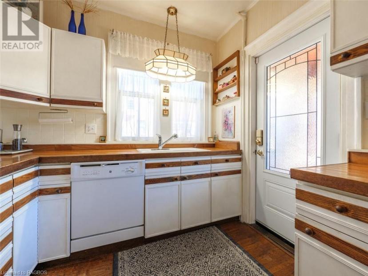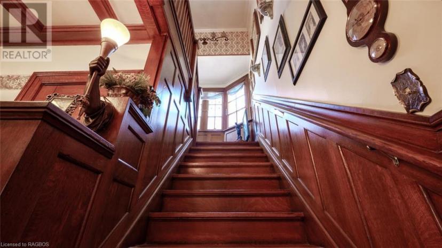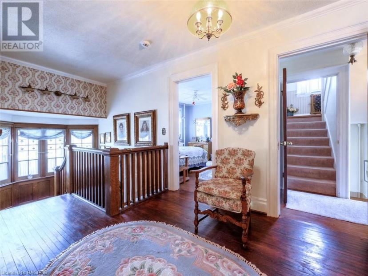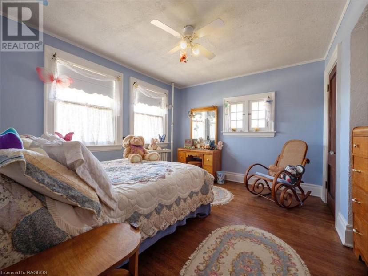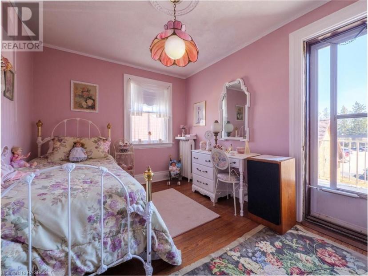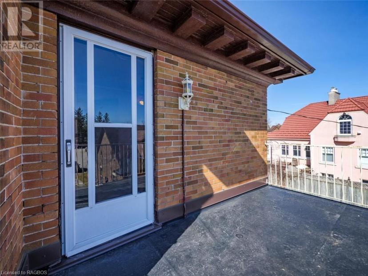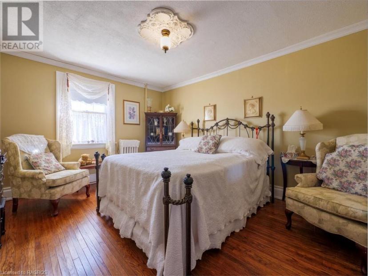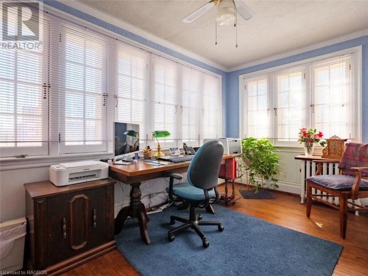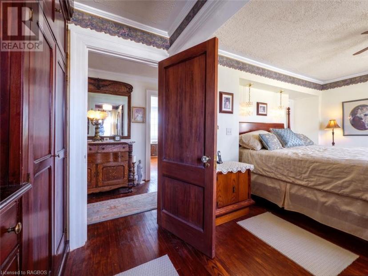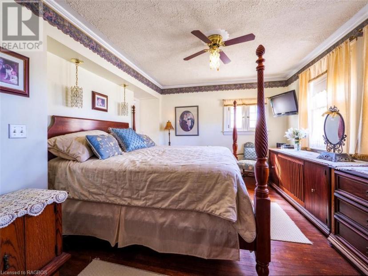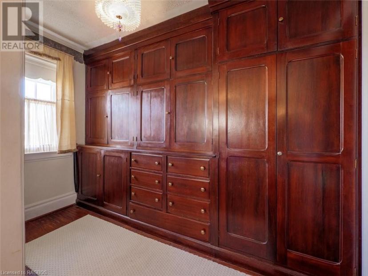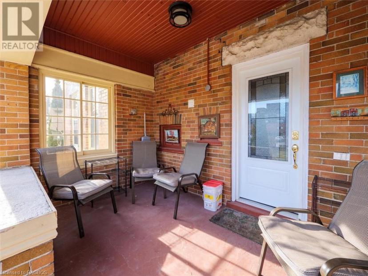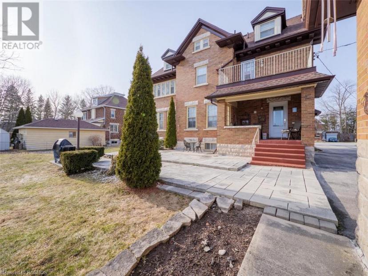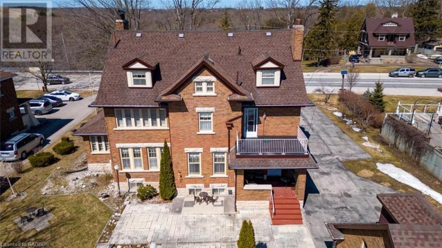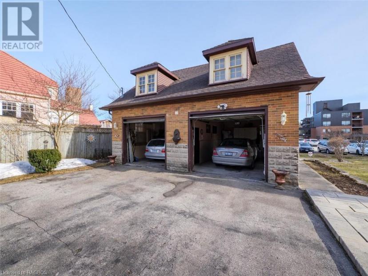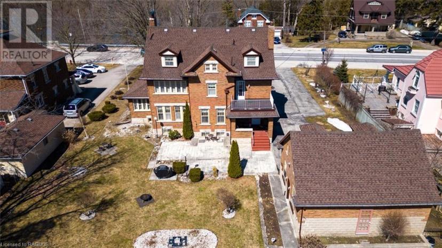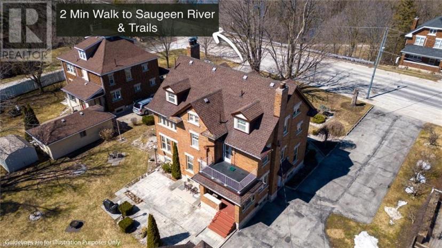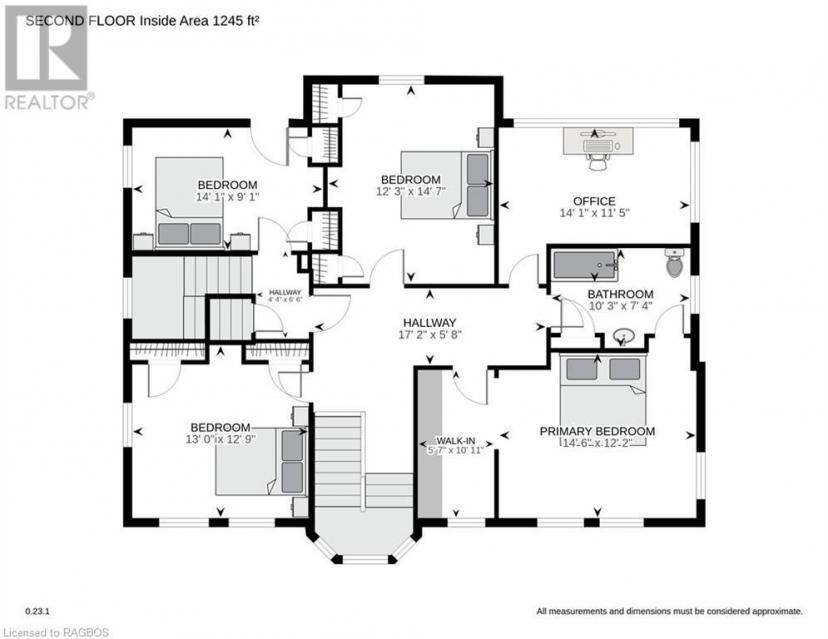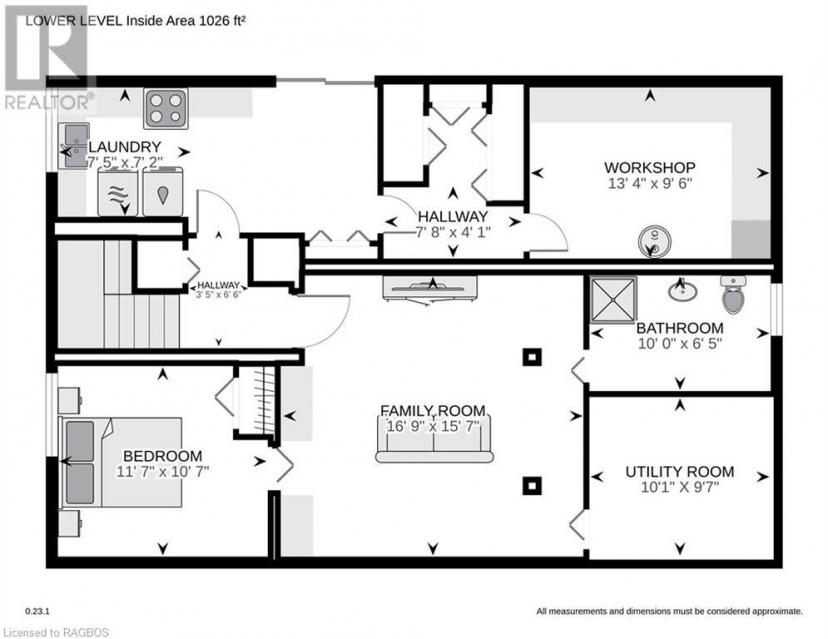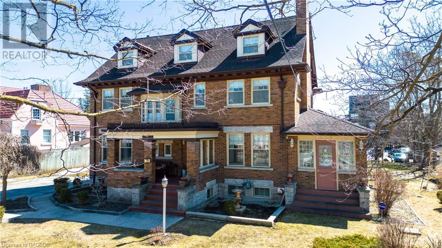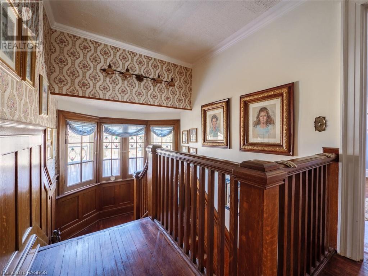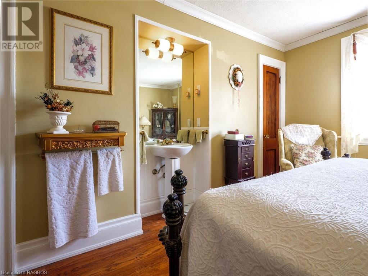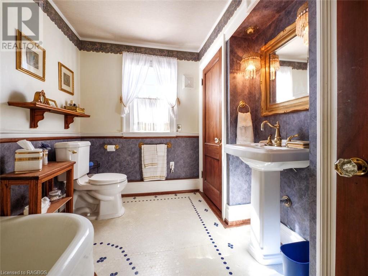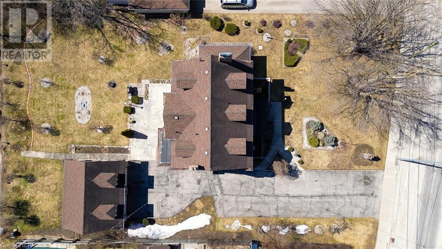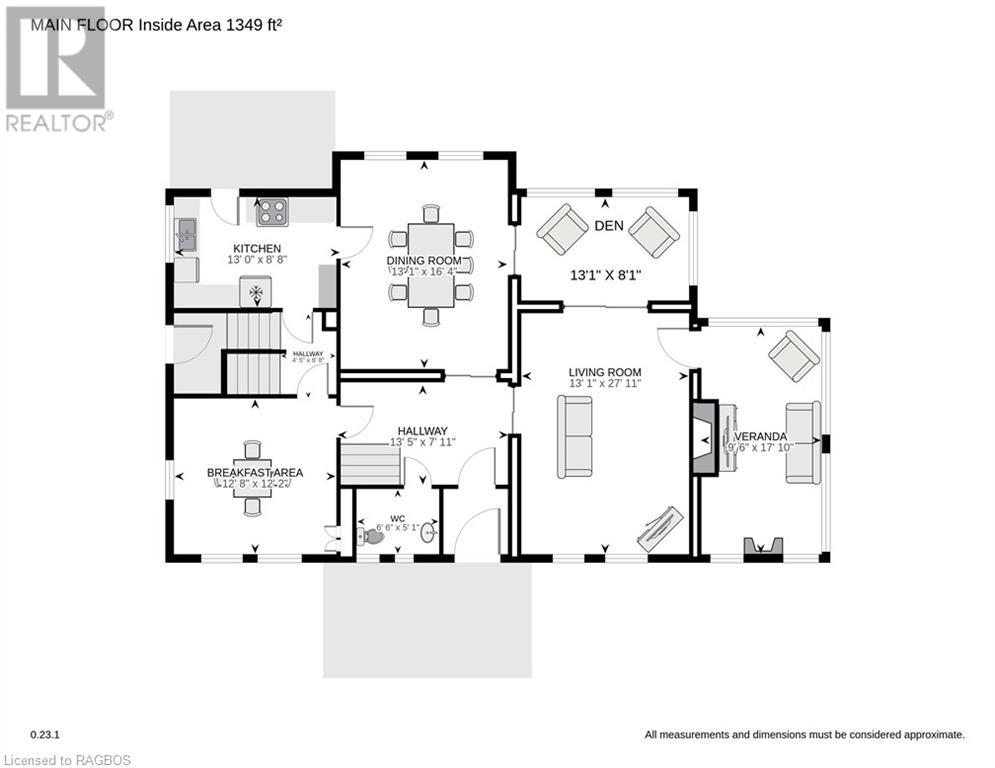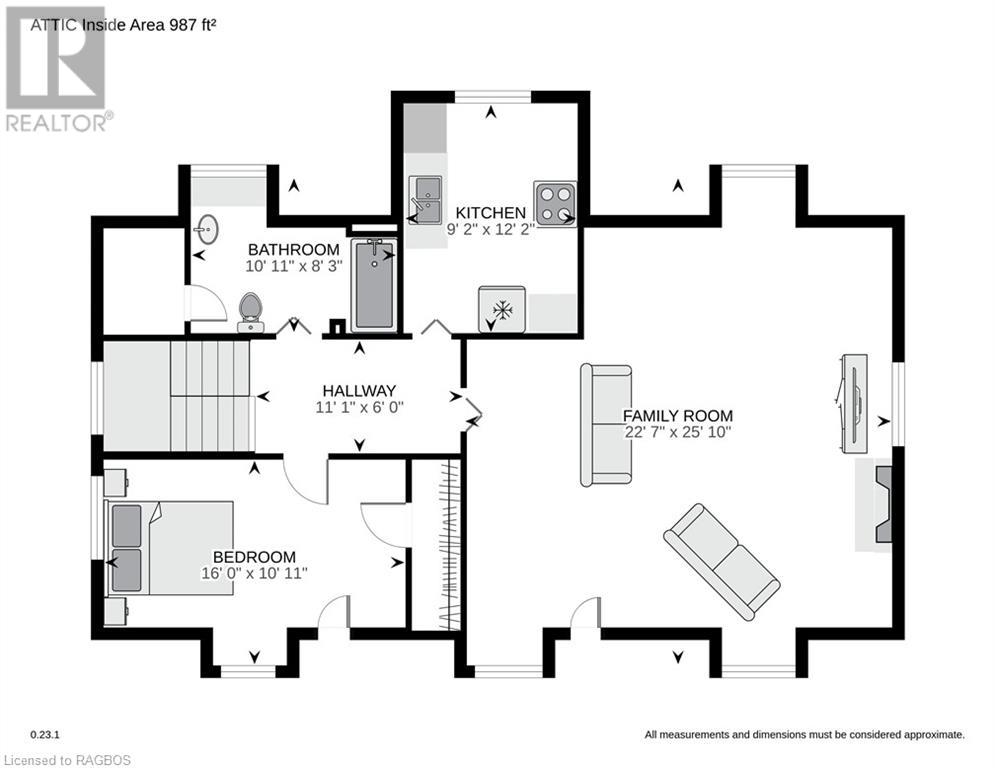- Ontario
- Hanover
75 10th St
CAD$799,000 出售
75 10th StHanover, Ontario, N4N1M9
6+148| 4450 sqft

打开地图
Log in to view more information
登录概要
ID40528630
状态Current Listing
產權Freehold
类型Residential House,Detached
房间卧房:6+1,浴室:4
面积(ft²)4450 尺²
Land Size0.314 ac|under 1/2 acre
房龄 Historical
挂盘公司SUTTON-SOUND REALTY INC. Brokerage (Owen Sound)
详细
建築
浴室數量4
臥室數量7
地上臥室數量6
地下臥室數量1
家用電器Dishwasher,Dryer,Freezer,Microwave,Refrigerator,Stove,Washer,Microwave Built-in,Window Coverings,Garage door opener
地下室裝修Finished
風格Detached
空調Window air conditioner
外牆Brick
壁爐燃料Electric,Wood
壁爐True
壁爐數量2
壁爐類型Other - See remarks
火警Security system
洗手間1
供暖類型Hot water radiator heat,Radiator,Steam radiator
使用面積4450.0000
樓層2.5
供水Municipal water
地下室
地下室類型Full (Finished)
土地
總面積0.314 ac|under 1/2 acre
面積0.314 ac|under 1/2 acre
交通Road access
面積false
設施Hospital,Schools,Shopping
景觀Landscaped
下水Municipal sewage system
Size Irregular0.314
Utilities
ElectricityAvailable
電話Available
周邊
社區特點Community Centre
設施Hospital,Schools,Shopping
其他
設備Rental Water Softener
租用設備Rental Water Softener
Communication TypeHigh Speed Internet
結構Porch
特點Ravine,Paved driveway,Automatic Garage Door Opener
地下室已裝修,Full(已裝修)
壁炉True
供暖Hot water radiator heat,Radiator,Steam radiator
附注
Discover the allure of history in this enchanting home near the Saugeen River and trails, just a stone's throw from downtown. With over 4400 sq. ft. of space, this captivating residence boasts 7 bedrooms and 4 bathrooms, promising a life steeped in historic charm and original features. Step into a world of craftsmanship with the original woodwork and the timeless elegance of pocket doors. A cozy fireplace beckons, creating an intimate setting to gather around. The proximity to the Saugeen River and trails ensures a daily dose of nature's embrace, while the convenience of being close to downtown adds a touch of urban charm. With over 4400 sq. ft., this home is a canvas for your dreams, offering so many possibilities for customization and personalization. Whether you envision a family haven or a charming bed and breakfast, this historic gem invites you to explore the potential within its walls. Embrace the unique character and endless possibilities that come with this extraordinary 7-bedroom, 4-bathroom sanctuary. Your journey into the past and future begins here, where history meets opportunity. (id:22211)
The listing data above is provided under copyright by the Canada Real Estate Association.
The listing data is deemed reliable but is not guaranteed accurate by Canada Real Estate Association nor RealMaster.
MLS®, REALTOR® & associated logos are trademarks of The Canadian Real Estate Association.
位置
省:
Ontario
城市:
Hanover
社区:
Hanover
房间
房间
层
长度
宽度
面积
Bonus
Second
3.33
1.70
5.66
10'11'' x 5'7''
Primary Bedroom
Second
3.71
4.42
16.40
12'2'' x 14'6''
3pc Bathroom
Second
3.12
2.24
6.99
10'3'' x 7'4''
臥室
Second
4.29
3.48
14.93
14'1'' x 11'5''
臥室
Second
3.73
4.45
16.60
12'3'' x 14'7''
臥室
Second
4.29
2.77
11.88
14'1'' x 9'1''
臥室
Second
3.96
3.89
15.40
13'0'' x 12'9''
家庭
Third
6.88
7.87
54.15
22'7'' x 25'10''
廚房
Third
2.79
3.71
10.35
9'2'' x 12'2''
3pc Bathroom
Third
3.33
2.51
8.36
10'11'' x 8'3''
臥室
Third
4.88
3.33
16.25
16'0'' x 10'11''
Cold
Lower
3.81
2.16
8.23
12'6'' x 7'1''
水電氣
Lower
2.92
3.07
8.96
9'7'' x 10'1''
廚房
Lower
2.26
2.18
4.93
7'5'' x 7'2''
Workshop
Lower
4.06
2.90
11.77
13'4'' x 9'6''
3pc Bathroom
Lower
3.05
1.96
5.98
10'0'' x 6'5''
家庭
Lower
5.11
4.75
24.27
16'9'' x 15'7''
臥室
Lower
3.53
3.23
11.40
11'7'' x 10'7''
2pc Bathroom
主
1.98
1.55
3.07
6'6'' x 5'1''
早餐
主
3.86
3.71
14.32
12'8'' x 12'2''
廚房
主
3.96
2.64
10.45
13'0'' x 8'8''
餐廳
主
4.98
3.99
19.87
16'4'' x 13'1''
Sitting
主
NaN
Measurements not available
陽光房
主
5.44
2.90
15.78
17'10'' x 9'6''
客廳
主
8.51
3.99
33.95
27'11'' x 13'1''
門廊
主
4.09
2.41
9.86
13'5'' x 7'11''

