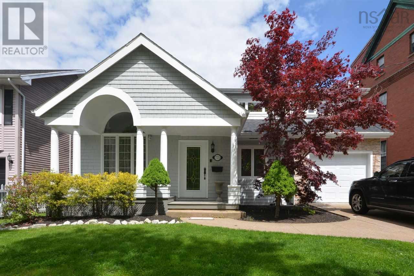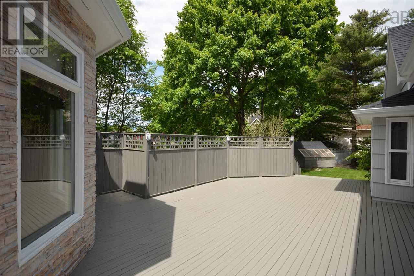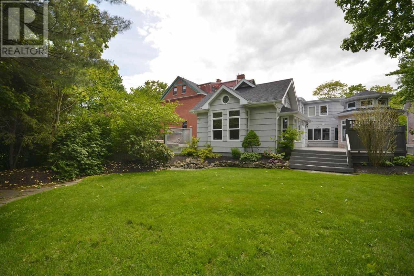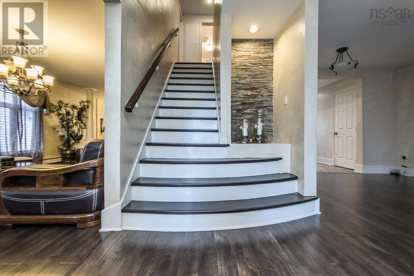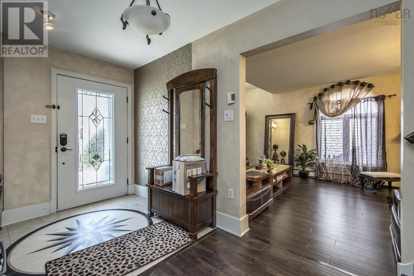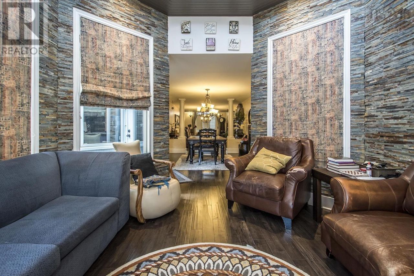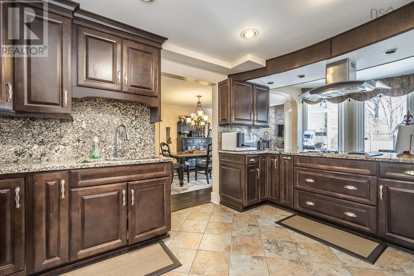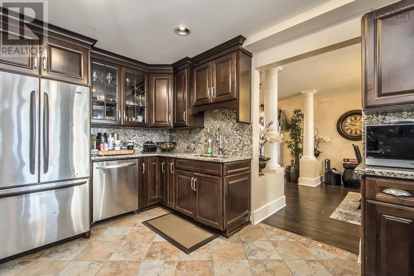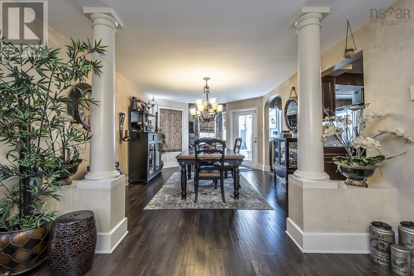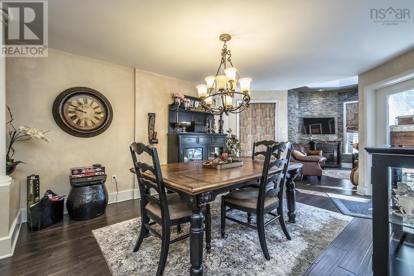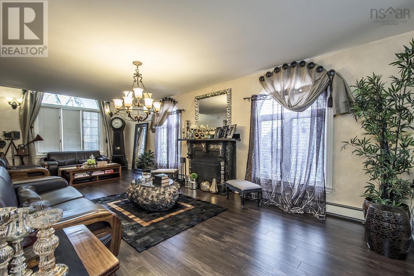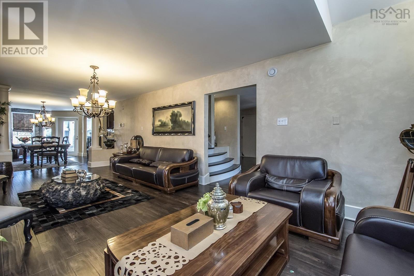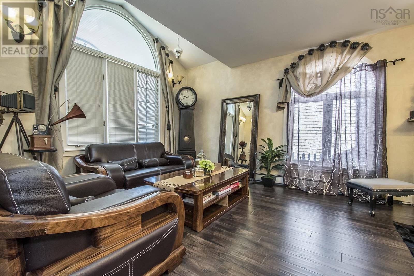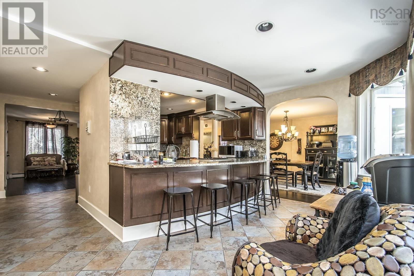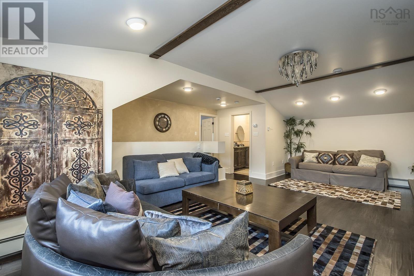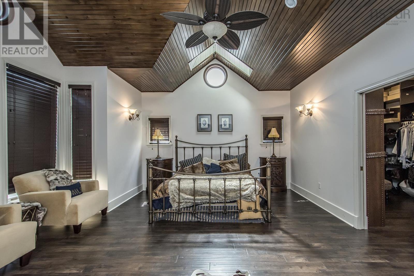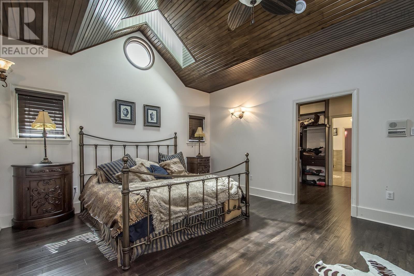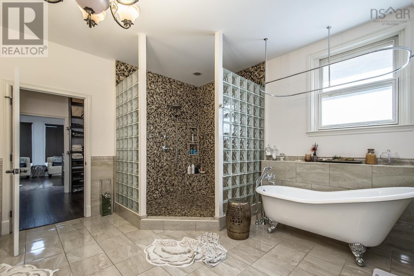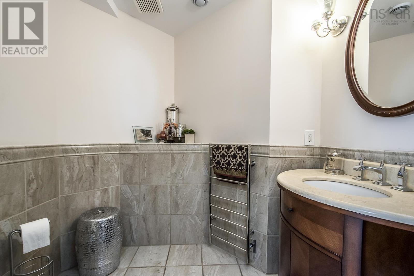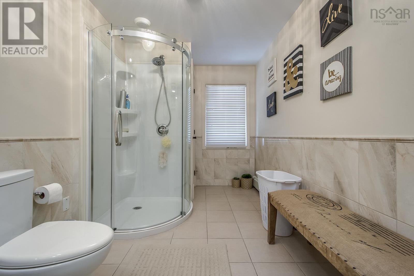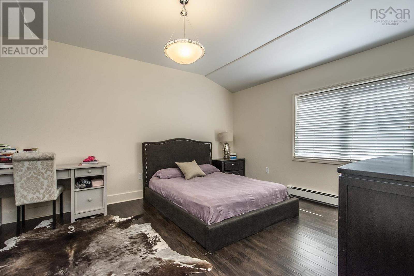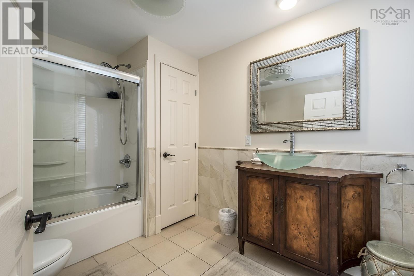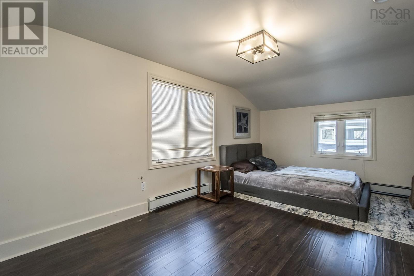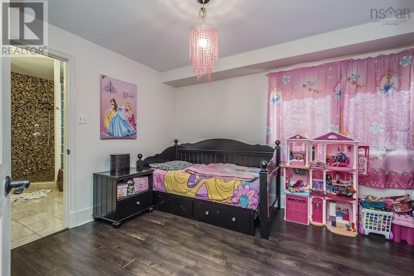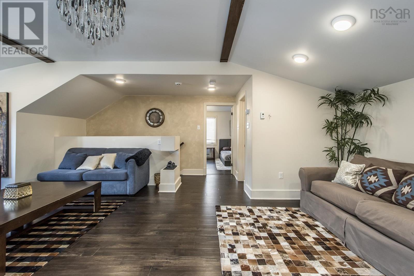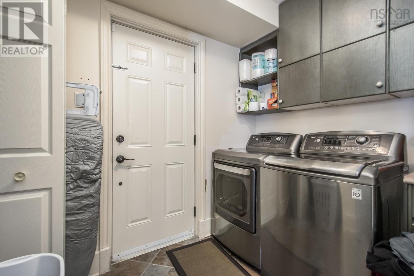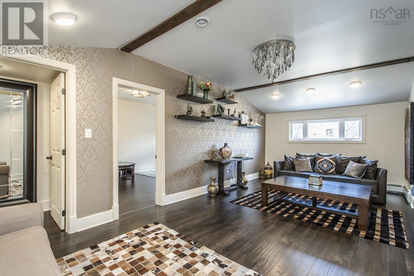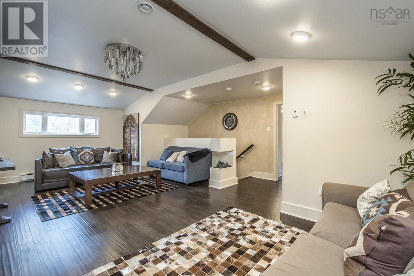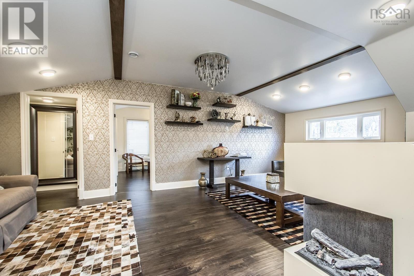- Nova Scotia
- Halifax
775 Young Ave
CAD$1,595,900
CAD$1,595,900 要價
775 YOUNG AvenueHalifax, Nova Scotia, B3H2V8
退市 · 未知 ·
54| 4100 sqft
Listing information last updated on Tue Mar 04 2025 13:40:01 GMT-0500 (Eastern Standard Time)

打开地图
Log in to view more information
登录概要
ID202500904
状态未知
產權Freehold
经纪公司Royal LePage Atlantic
类型Residential House
房龄建筑日期: 1966
占地0.2273 Feet
Land Size10018.8 ft²
面积(ft²)4100 尺²
房间卧房:5,浴室:4
详细
公寓樓
浴室數量4
臥室數量5
地上臥室數量5
地下室類型None
建築日期1966
風格Detached
外牆Wood shingles
壁爐False
地板Ceramic Tile,Engineered hardwood
地基Poured Concrete,Concrete Slab
洗手間1
使用面積4100 sqft
樓層2
裝修面積4100 sqft
類型House
供水Municipal water
FlooringEngineered hardwood,Ceramic Tile
Foundation DetailsConcrete Slab,Poured Concrete
土地
總面積0.2273 ac
面積0.2273 ac
面積false
設施Park,Public Transit
景觀Landscaped
下水Municipal sewage system
Size Irregular0.2273
水電氣
Water SourceMunicipal water
周邊
設施Park,Public Transit
Exterior FeaturesWood shingles
Location DescriptionYOUNG AVENUE
Other
Accessibility Features32in min Doorways,32in min Entry Doorways
地下室無
壁炉False
楼层2
附注
Located steps from Point Pleasant Park this superb home boasts over 4000 square feet of above ground living space. Beautifully renovated home with newly added second storey and many upgrades. This exquisite home boast 5 bedrooms, 3.5 baths, 2 family rooms, an office, eat in kitchen and formal dining area. The kitchen features granite surfaces and an abundance of rich wood cabinetry with large breakfast bar. Outside a large partially fenced yard with huge private deck great for family get togethers as well as an attached garage and entrance gate to the property. Great curb appeal, great location, excellent value in this elegant home! (id:61201)
The listing data above is provided under copyright by the Canada Real Estate Association.
The listing data is deemed reliable but is not guaranteed accurate by Canada Real Estate Association nor RealMaster.
MLS®, REALTOR® & associated logos are trademarks of The Canadian Real Estate Association.
位置
省:
Nova Scotia
城市:
Halifax
社区:
Halifax
房间
房间
层
长度
宽度
面积
Living room
Main level
39.70
91.21
3620.76
Dining room
Main level
39.70
55.12
2188.09
廚房
Main level
36.75
72.18
2652.23
家庭廳
Main level
39.37
45.28
1782.50
主臥
Main level
55.12
62.34
3435.84
Ensuite (# pieces 2-6)
Main level
NaN
小廳
Main level
33.79
46.59
1574.33
Bath (# pieces 1-6)
Main level
NaN
廊廳
Main level
NaN
臥室
Main level
36.09
41.99
1515.56
臥室
Second level
38.06
55.77
2122.64
臥室
Second level
41.67
63.65
2652.01
臥室
Second level
40.35
44.29
1787.35
家庭廳
Second level
55.77
77.43
4318.48
Bath (# pieces 1-6)
Second level
NaN
Bath (# pieces 1-6)
Second level
NaN
预约看房
反馈发送成功。
Submission Failed! Please check your input and try again or contact us

