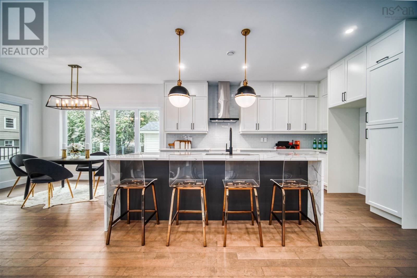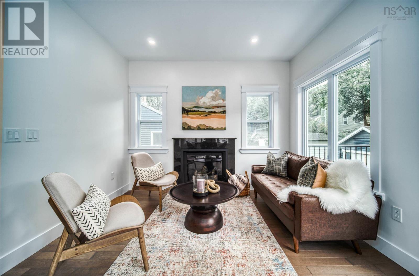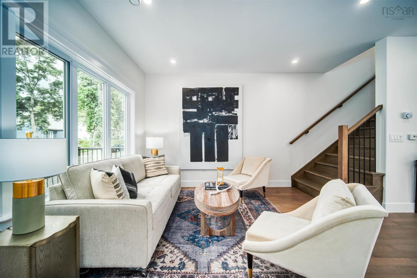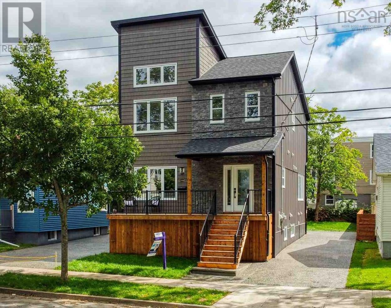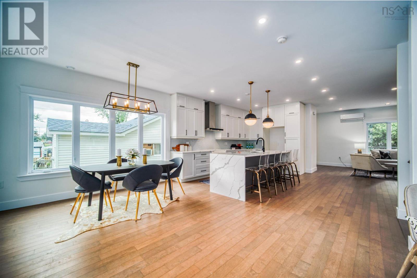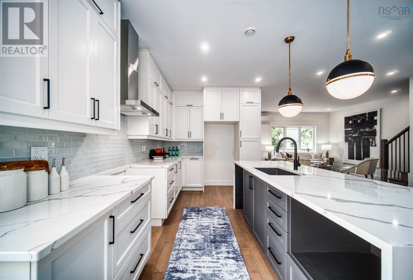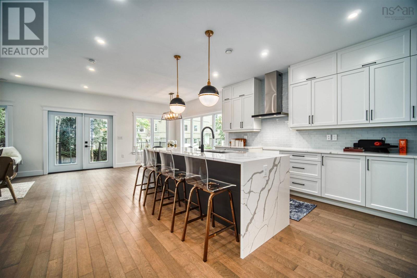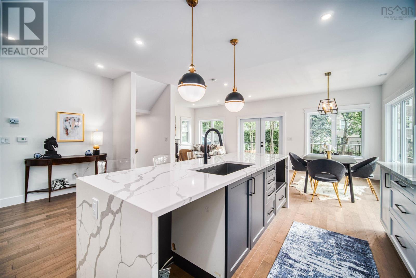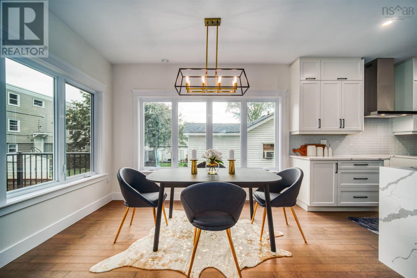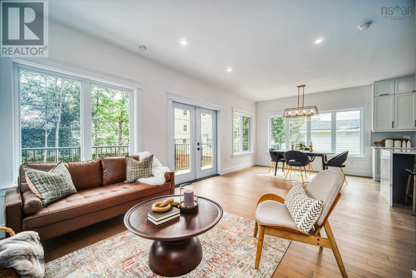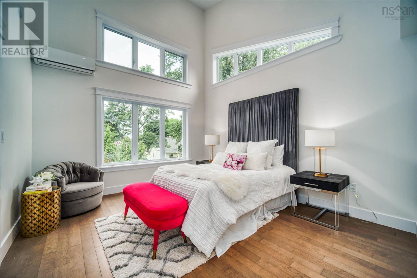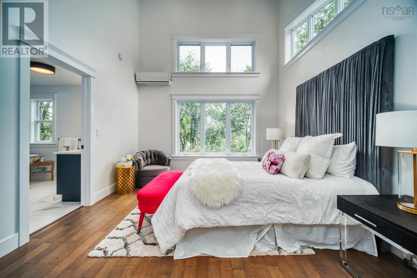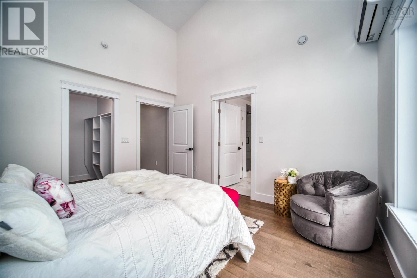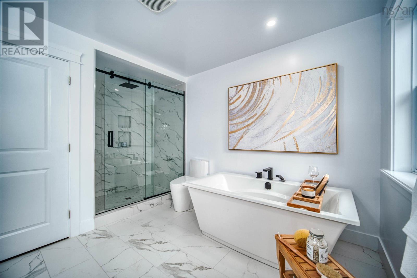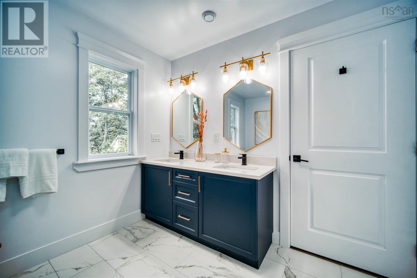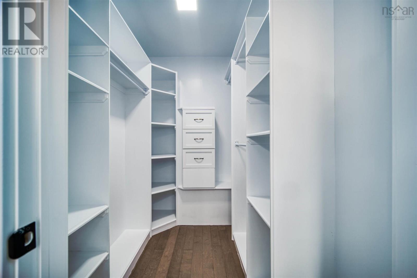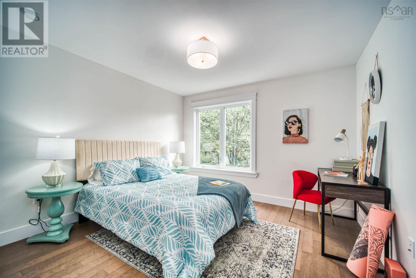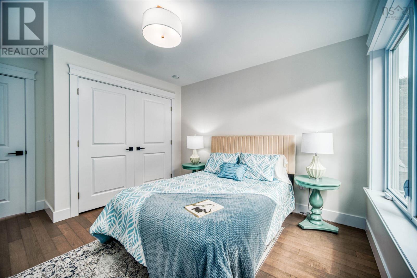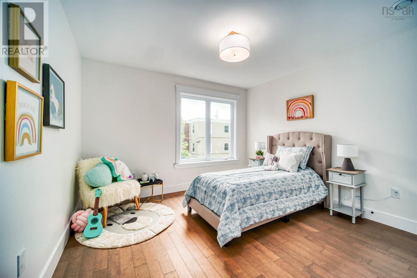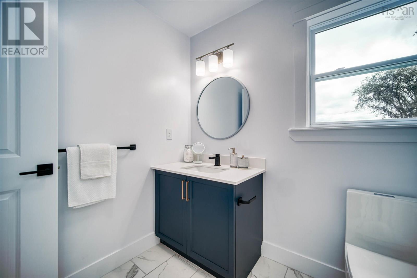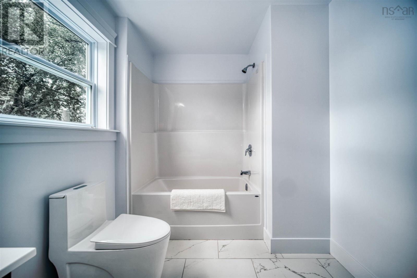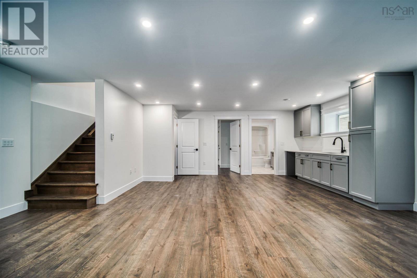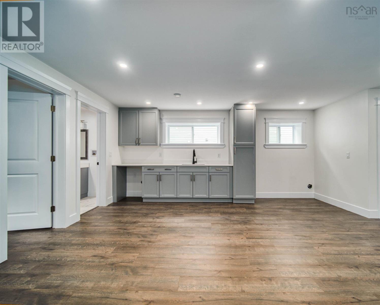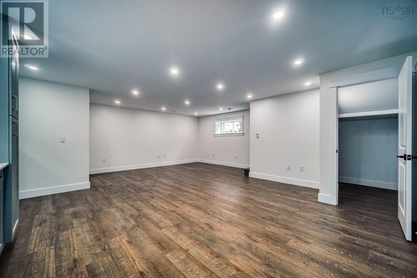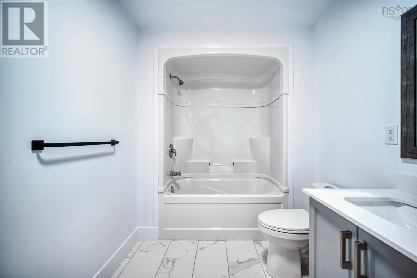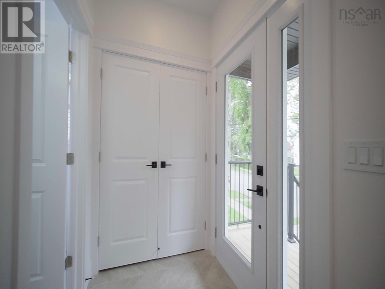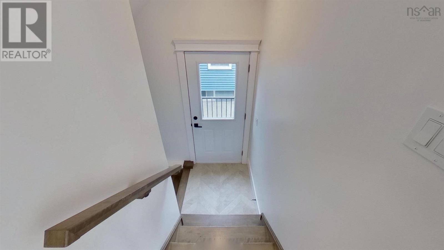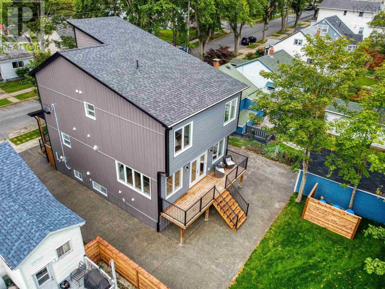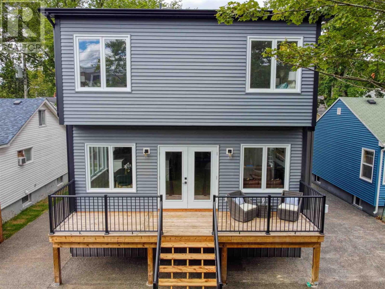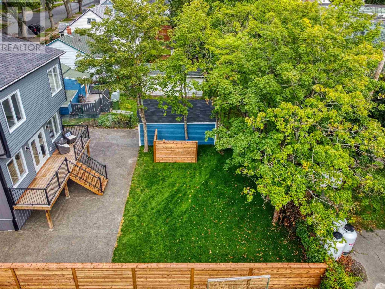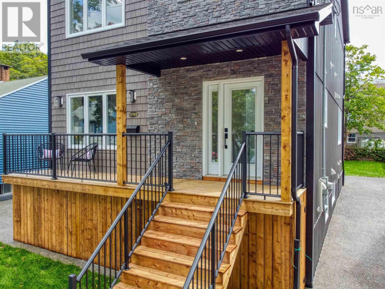- Nova Scotia
- Halifax
6562 Roslyn Rd
CAD$899,900
CAD$899,900 要價
6562 Roslyn RoadHalifax, Nova Scotia, B3L2M9
退市
3+14
Listing information last updated on Wed Oct 27 2021 13:29:57 GMT-0400 (Eastern Daylight Time)

打开地图
Log in to view more information
登录概要
ID202123080
状态退市
產權Freehold
经纪公司Royal LePage Anchor Realty
类型Residential House,Detached
房龄
Land Sizeunder 1/2 acre
房间卧房:3+1,浴室:4
详细
公寓樓
浴室數量4
臥室數量4
地上臥室數量3
地下臥室數量1
風格Detached
空調Heat Pump
外牆Brick,Steel,Vinyl
壁爐False
地板Ceramic Tile,Hardwood,Laminate
地基Poured Concrete
洗手間1
樓層2
裝修面積2582 sqft
類型House
供水Municipal water
土地
面積under 1/2 acre
面積false
設施Park,Playground,Public Transit,Shopping,Place of Worship
景觀Landscaped
下水Municipal sewage system
周邊
設施Park,Playground,Public Transit,Shopping,Place of Worship
社區特點Recreational Facilities
Location DescriptionConnaught Avenue to Roslyn Road
Other
特點Level
地下室
壁炉False
附注
Located in the heart of the West End, this newly constructed home is luxury living from top to bottom. You will instantly feel the grandeur of this home from the moment you step through the door. From carefully selected finishes to the custom kitchen with jaw-dropping quartz countertops and gorgeous waterfall island to seat 4. This open concept floor plan is centered around the kitchen, which I think you would agree is the heartbeat of the home. A generous sized living room in the front and cozy family room with propane fireplace and surround of black marble at the back. Your family can transition easily between rooms and enjoy conversation at the dinner table filled with natural light and views of the newly landscaped backyard off the full length back deck. Head upstairs to three well appointed bedrooms, with hardwood floors and ample closet space. The main bathroom is spacious with ceramic floors and tub/shower combo. The laundry is conveniently located on this floor too. The primary bedroom is the show-stopper, with impressive 18 ft high vaulted ceilings, custom transom windows and a stunning chandelier. Step inside the fabulous spa-like ensuite with double vanity, soaker tub, custom shower and two walk-in closets. The lower level of the home is perfect for an in-law suite with a separate side entrance. Outfitted with a custom wet bar and ample cupboard space. The fourth bedroom is on this floor with its own private bathroom and stackable laundry rough-in. Far from cookie-cutter, this home includes an 8 year Lux Home Warranty, two ductless heat pumps, in floor heating, hardwood on the main and upper levels, and high quality laminate flooring in the basement. Upgraded quartz countertops in the kitchen, wet bar and all 4 vanities. Dont miss the aggregate driveway and patio, brand new fence, and sweet front porch. This house will take your breath away and is one that you will certainly want to add to your viewing list. (id:22211)
The listing data above is provided under copyright by the Canada Real Estate Association.
The listing data is deemed reliable but is not guaranteed accurate by Canada Real Estate Association nor RealMaster.
MLS®, REALTOR® & associated logos are trademarks of The Canadian Real Estate Association.
位置
省:
Nova Scotia
城市:
Halifax
社区:
Halifax
房间
房间
层
长度
宽度
面积
主臥
Second
13.90
12.20
169.58
13.9 x 12.2
其他
Second
3.28
13.12
43.06
W/I Closet 1 - 5.11 x 4
其他
Second
2.00
5.20
10.40
W/I Closet 2 - 6.9 x 5.2
Ensuite (# pieces 2-6)
Second
NaN
5 PC
臥室
Second
13.70
11.60
158.92
13.7 x 11.6
臥室
Second
12.90
11.40
147.06
12.9 x 11.4
Bath (# pieces 1-6)
Second
NaN
4 PC
客廳
Lower
23.20
21.90
508.08
23.2 x 21.9
廚房
Lower
NaN
Combined
臥室
Lower
11.40
15.70
178.98
11.4 x 15.7
Bath (# pieces 1-6)
Lower
NaN
4 PC
門廊
主
5.40
7.20
38.88
5.4 x 7.2
廚房
主
15.30
9.90
151.47
15.3 x 9.9 + jog
餐廳
主
11.10
8.10
89.91
11.1 x 8.1
家庭
主
11.60
10.30
119.48
11.6 x 10.3 + jog
客廳
主
9.70
11.10
107.67
9.7 x 11.1 + jog
Bath (# pieces 1-6)
主
NaN
2 PC
预约看房
反馈发送成功。
Submission Failed! Please check your input and try again or contact us

