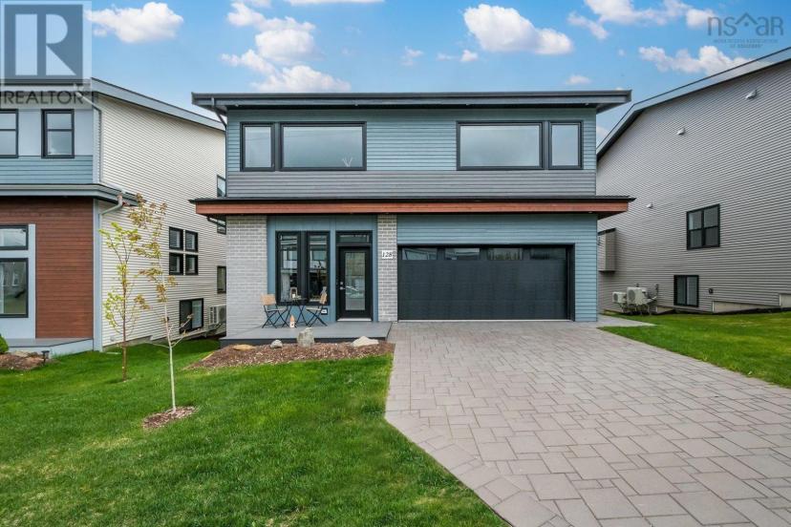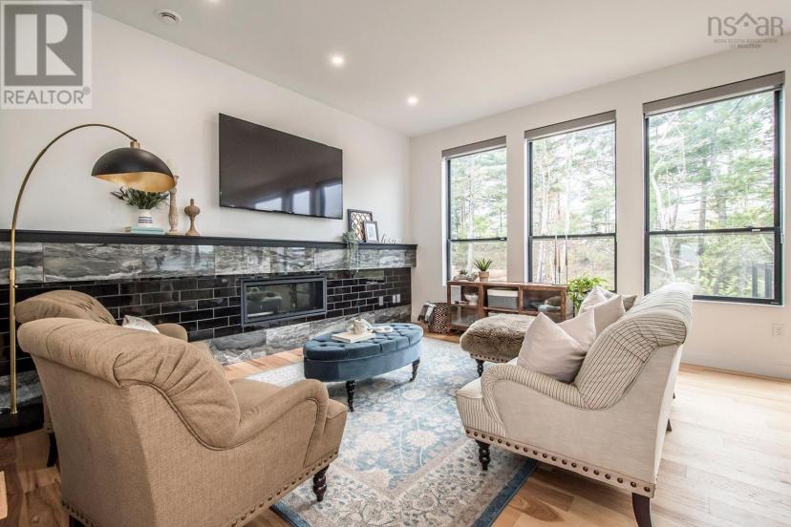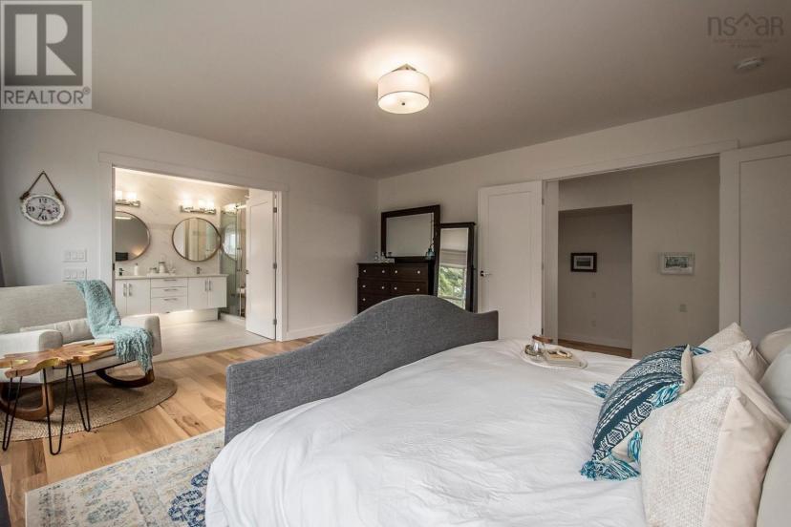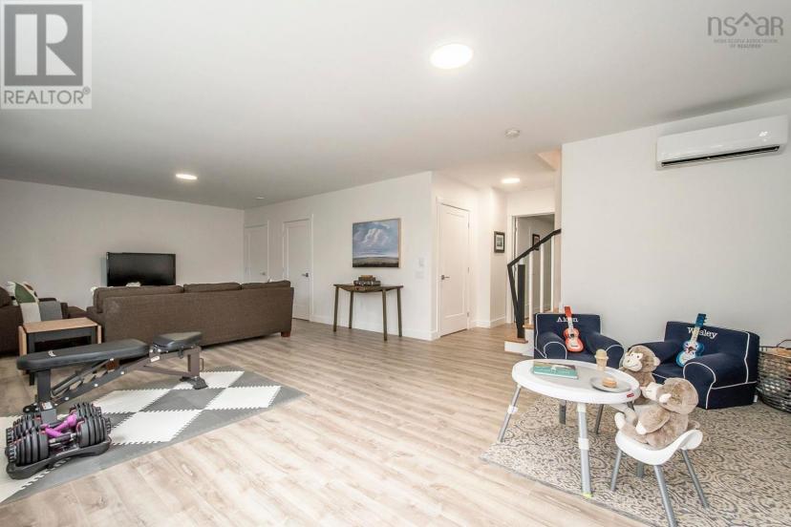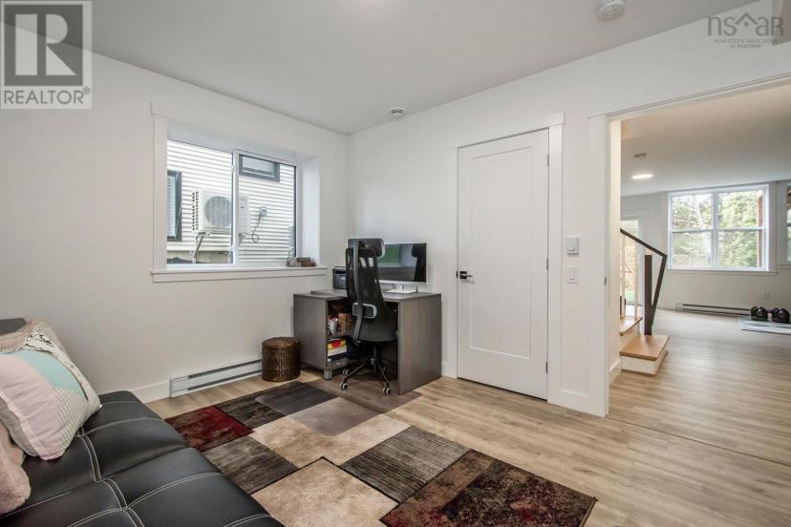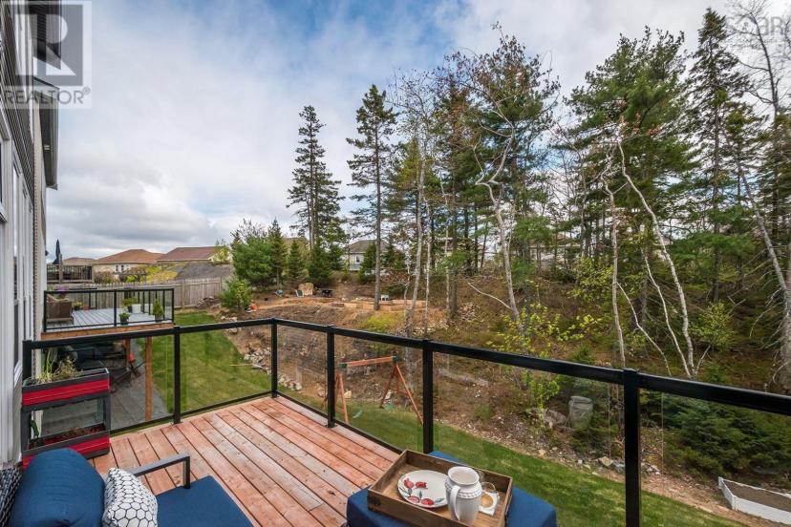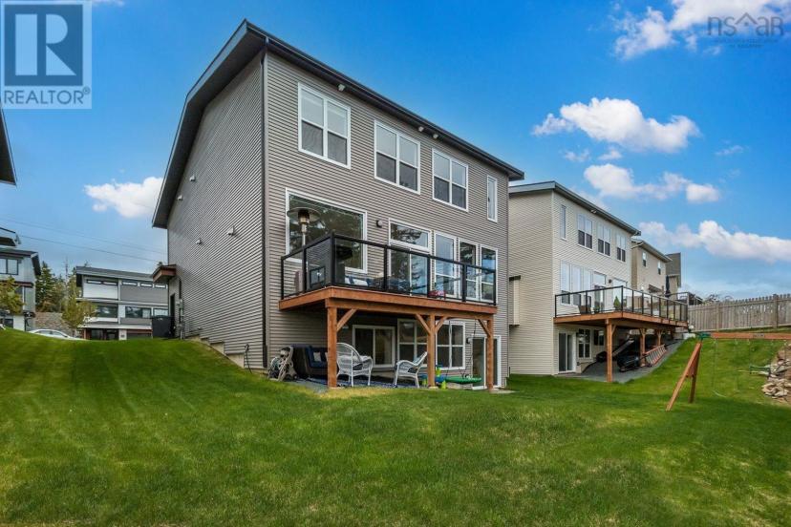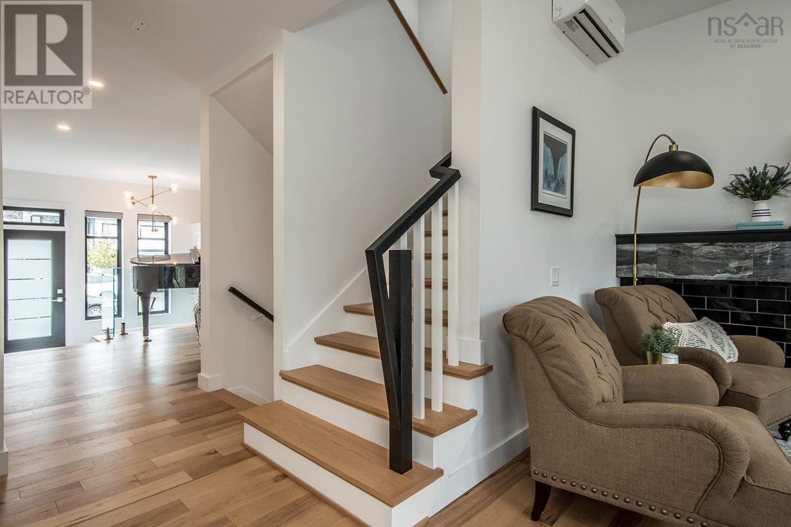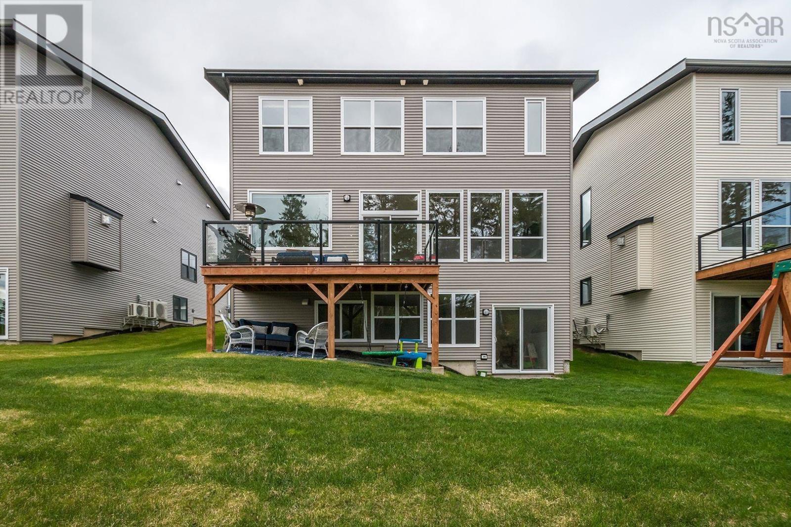- Nova Scotia
- Halifax
128 Cutter Dr
CAD$899,000
CAD$899,000 要價
128 Cutter DrHalifax, Nova Scotia, B3M0M6
退市 · 退市 ·
3+15

打开地图
Log in to view more information
登录概要
ID202310383
状态退市
產權Freehold
类型Residential House,Detached
房间卧房:3+1,浴室:5
Land Size0.2465 ac
房龄建筑日期: 2021
挂盘公司Royal LePage Atlantic
详细
公寓樓
浴室數量5
臥室數量4
地上臥室數量3
地下臥室數量1
家用電器Gas stove(s),Dishwasher,Dryer,Washer,Refrigerator
建築日期2021
風格Detached
空調Central air conditioning,Wall unit,Heat Pump
外牆Brick,Vinyl
壁爐True
地板Ceramic Tile,Engineered hardwood,Laminate,Tile
地基Poured Concrete
洗手間1
樓層2
裝修面積3404 sqft
類型House
供水Municipal water
土地
總面積0.2465 ac
面積0.2465 ac
面積false
設施Park,Playground,Public Transit,Shopping,Place of Worship
景觀Landscaped
下水Municipal sewage system
Size Irregular0.2465
Garage
Attached Garage
Interlocked
周邊
設施Park,Playground,Public Transit,Shopping,Place of Worship
社區特點Recreational Facilities,School Bus
Location Descriptiontbd
其他
特點Treed
壁炉True
附注
Welcome to spectacular 128 Cutter Drive in Larry Uteck! This contemporary 4 bed 4.5 bath home is less than two years old, shows like new, and ready for a new family to love it. The main level offers a spacious entryway, den/office (currently a music room), mudroom with access to the double car garage, half bath and amazing open concept kitchen and living room with floor to ceiling windows. The living room features a natural gas fireplace with tile accent wall, and the kitchen has quartz countertops, natural gas stove, a massive walk-in pantry, and access to the large back deck. Gorgeous, engineered hardwood runs throughout this level and all the way upstairs. Upstairs are three bedrooms, all large, but the primary suite is a true retreat! Spacious bedroom, dreamy bath with tiled shower and soaker tub, and Hollywood closet. Oh yes, we haven?t talked about storage yet! Well, this home has oodles. Starting upstairs with the walk-in closets, to the storage rooms on the lower level. The convenient upstairs laundry has its own room, and EVERY bedroom enjoys its own bathroom! No more sharing your bath or even the kids sharing with each other. Both secondary bedrooms upstairs have their own ensuite. On the lower level is a massive rec area with space for a gym, playroom, and rec room if your heart desires. There is a walkout to the backyard for the kids to play, and the large (10737 sq ft) wooded lot provides lots of privacy but also room for backyard expansion! This level is completed with the fourth bedroom, and another full bathroom providing a great guest suite. 128 Cutter has a ducted heat pump system upstairs, and ductless heat pumps on both the main and lower level to provide efficient heating and AC all year round. This home checks all the boxes, now all you need to do is make it yours. (id:22211)
The listing data above is provided under copyright by the Canada Real Estate Association.
The listing data is deemed reliable but is not guaranteed accurate by Canada Real Estate Association nor RealMaster.
MLS®, REALTOR® & associated logos are trademarks of The Canadian Real Estate Association.
位置
省:
Nova Scotia
城市:
Halifax
社区:
Halifax
房间
房间
层
长度
宽度
面积
主臥
Second
17.09
15.81
270.31
17.1x15.8
Ensuite (# pieces 2-6)
Second
NaN
5pc
臥室
Second
12.40
15.72
194.89
12.4x15.7
Ensuite (# pieces 2-6)
Second
NaN
3pc
Eat in kitchen
Second
13.91
14.01
194.88
13.9x14
Ensuite (# pieces 2-6)
Second
NaN
3pc
洗衣房
Second
8.01
6.10
48.85
8x6.1
家庭
地下室
31.50
15.19
478.43
31.5x15.2
Bath (# pieces 1-6)
地下室
NaN
4pc
臥室
地下室
12.01
10.60
127.25
12x10.6
倉庫
地下室
12.01
4.89
58.70
12x4.9
倉庫
地下室
12.80
14.11
180.51
3.9x4.3
其他
地下室
15.42
14.11
217.54
4.7x4.3 mechanical room
門廊
主
10.50
6.30
66.13
10.5x6.3
小廳
主
13.29
10.79
143.42
13.3x10.8
Mud
主
8.69
5.41
47.07
8.7x5.4
客廳
主
14.80
15.91
235.44
14.8x15.9
餐廳
主
7.12
15.58
110.95
7.11x15.6
廚房
主
9.51
15.91
151.39
9.5x15.9
倉庫
主
8.30
5.09
42.21
8.3x5.10 pantry
Bath (# pieces 1-6)
主
NaN
2pc
预约看房
反馈发送成功。
Submission Failed! Please check your input and try again or contact us

