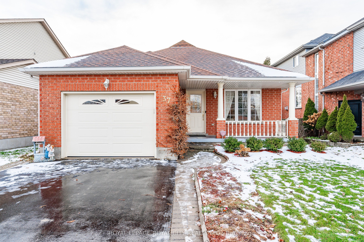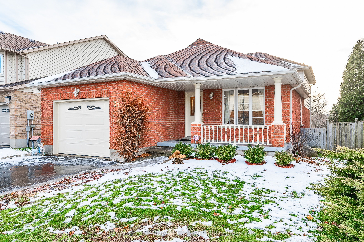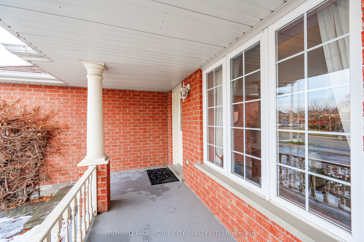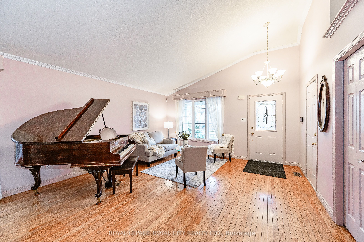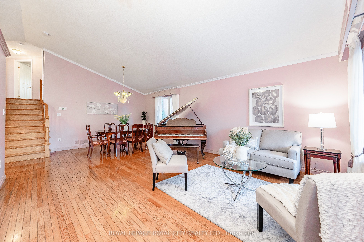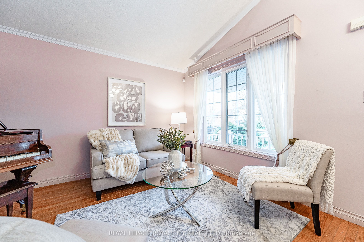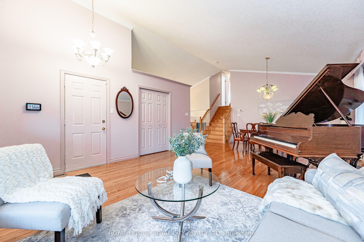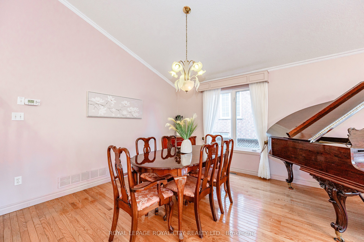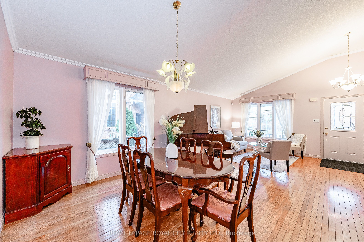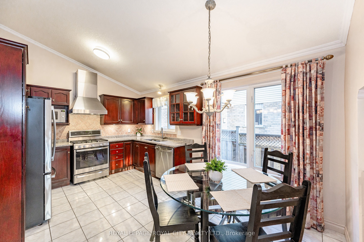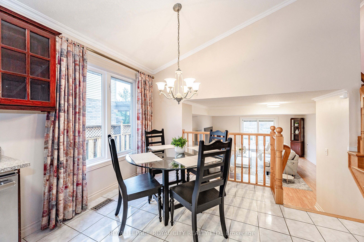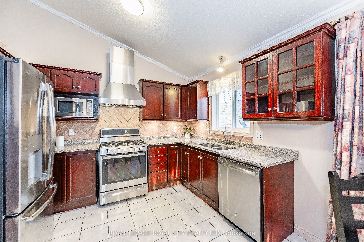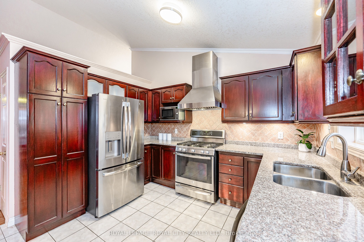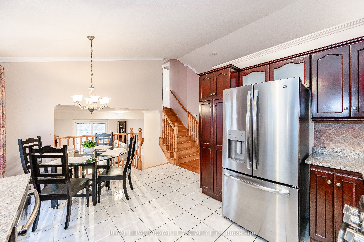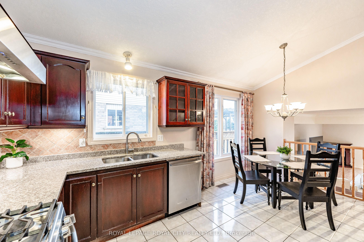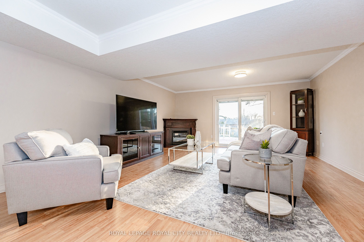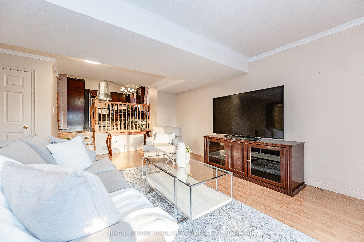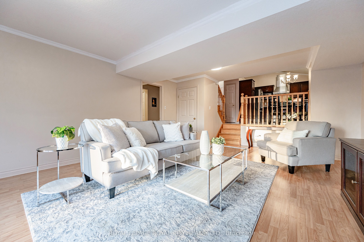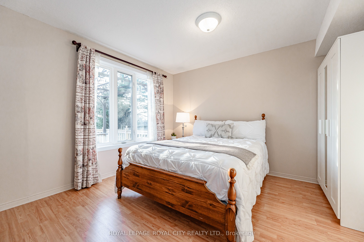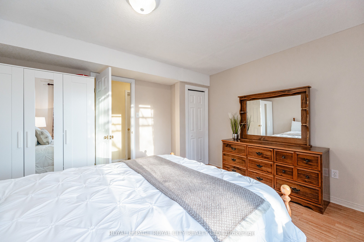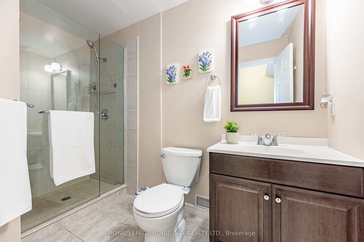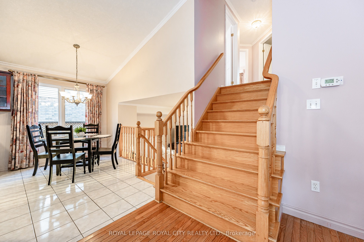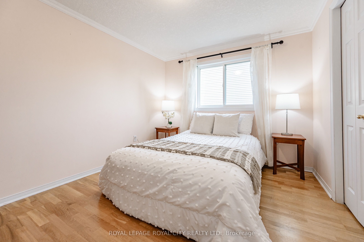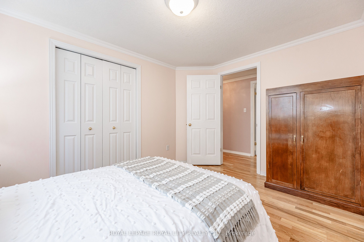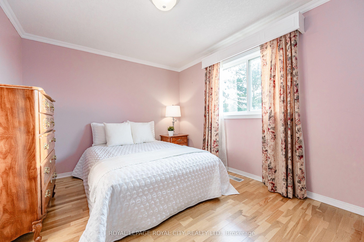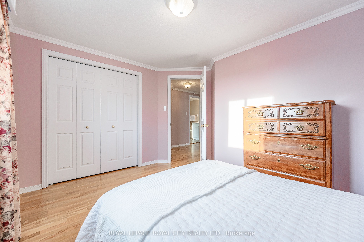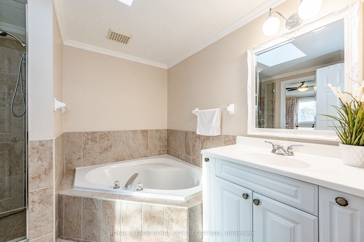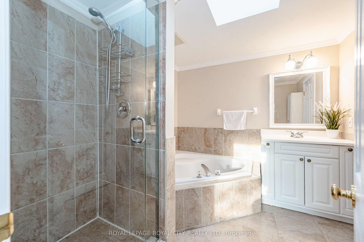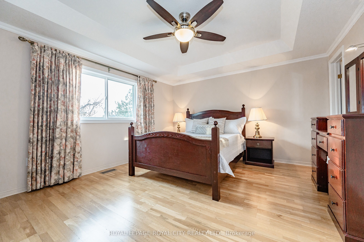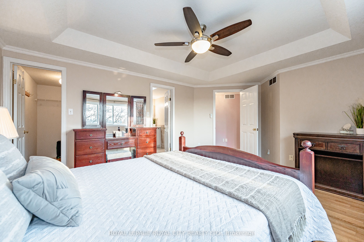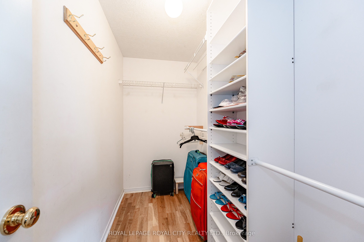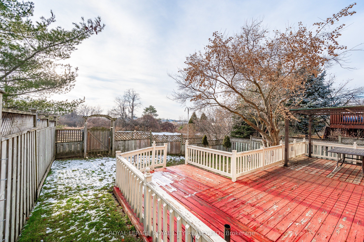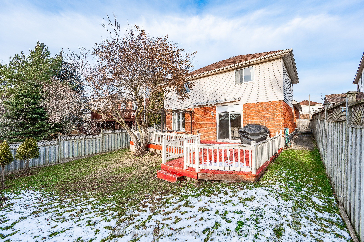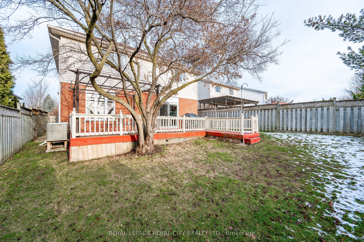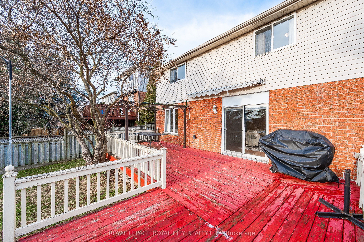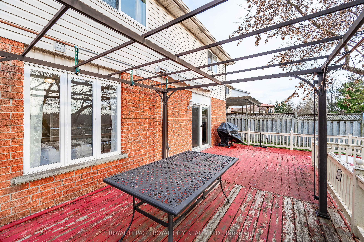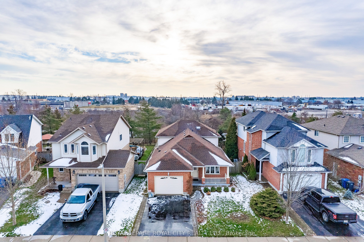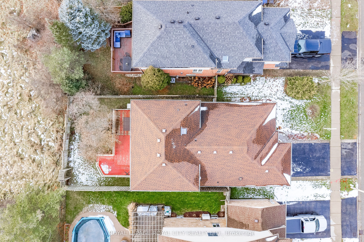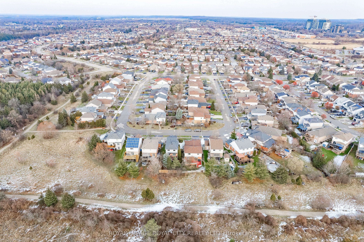- Ontario
- Guelph
37 Hayward Cres
CAD$1,049,000
CAD$1,049,000 要價
37 Hayward CresGuelph, Ontario, N1G5A4
退市 · 終止 ·
423(1+2)| 2084 sqft

打开地图
Log in to view more information
登录概要
IDX7334046
状态終止
產權永久產權
类型民宅 複式,House,獨立屋
房间卧房:4,厨房:1,浴室:2
占地39.37 * 113.19 Feet
Land Size4456.29 ft²
车位1 (3) 外接式車庫 +2
房龄
交接日期Flexible
挂盘公司ROYAL LEPAGE ROYAL CITY REALTY LTD.
详细
公寓樓
浴室數量2
臥室數量4
地上臥室數量4
地下室裝修Unfinished
地下室類型Full (Unfinished)
風格Detached
複式Backsplit
空調Central air conditioning
外牆Brick,Vinyl siding
壁爐True
供暖方式Natural gas
供暖類型Forced air
使用面積
類型House
Architectural StyleBacksplit 3
Fireplace是
Rooms Above Grade12
Heat SourceGas
Heat TypeForced Air
水Municipal
土地
面積39.37 x 113.19 FT
面積false
Size Irregular39.37 x 113.19 FT
Lot Size Range Acres< .50
車位
Parking FeaturesPrivate Double
周邊
設施運動場,公交,周邊學校,購物
Location DescriptionHayward Crescent & Clairfields Dr W
Zoning DescriptionR.1C-10
其他
特點Conservation/green belt,Paved driveway,Sump Pump,Automatic Garage Door Opener
Den Familyroom是
包含Dishwasher, Dryer, Garage Door Opener, Microwave, Range Hood, Refrigerator, Smoke Detector, Stove, Washer, Window Coverings
Internet Entire Listing Display是
下水Sewer
地下室Full,未裝修
泳池None
壁炉Y
空调Central Air
供暖壓力熱風
朝向西
附注
This meticulously maintained backsplit has so much to offer. Nestled on a quiet crescent in the Clairfields subdivision. You are ideally located walking distance to all amenitiies. With 4 bedrooms above grade you have tons of space for the whole family, and even extended family. The main floor is bright and airy with vaulted ceilings and an abundance of natural light. The layout has a perfect flow and is a great space for entertaining. The kitchen overlooks the large family room, which looks out onto green space and a trail system that will take you to Preservation Park. Book your private showing today!
The listing data is provided under copyright by the Toronto Real Estate Board.
The listing data is deemed reliable but is not guaranteed accurate by the Toronto Real Estate Board nor RealMaster.
位置
省:
Ontario
城市:
Guelph
社区:
Clairfields 02.07.0200
交叉路口:
Hayward Cres & Clairfields Dr
房间
房间
层
长度
宽度
面积
臥室
主
12.83
11.94
153.20
早餐
主
11.61
7.87
91.45
Dining Room
主
17.36
9.06
157.16
家庭廳
主
15.65
23.29
364.54
廚房
主
11.15
8.40
93.69
洗衣房
主
9.97
4.92
49.08
Living Room
主
15.03
14.86
223.32
臥室
Second
12.04
10.79
129.97
臥室
Second
12.04
9.48
114.17
主臥
Second
17.36
12.63
219.22
Cold Room/Cantina
地下室
15.06
5.25
79.05
Utility Room
地下室
11.48
7.91
90.79

