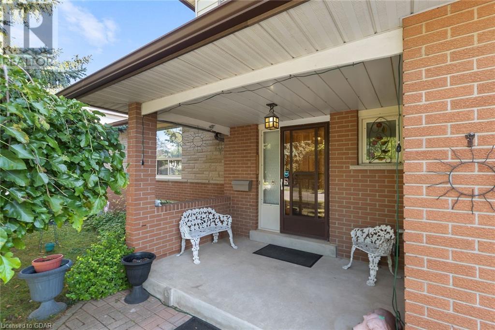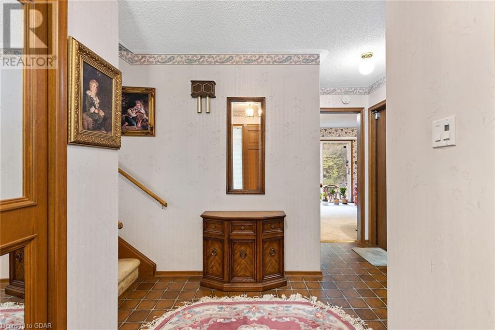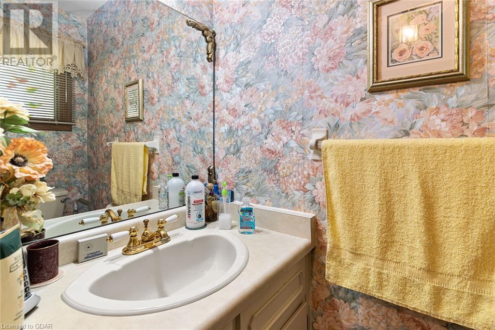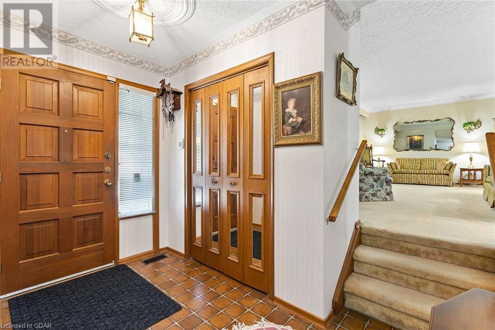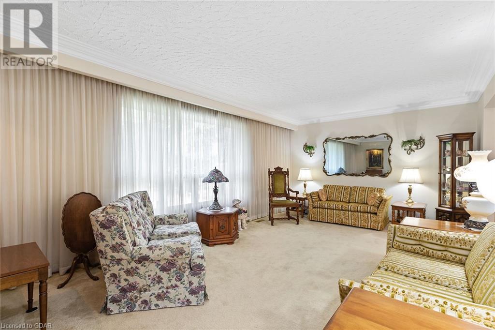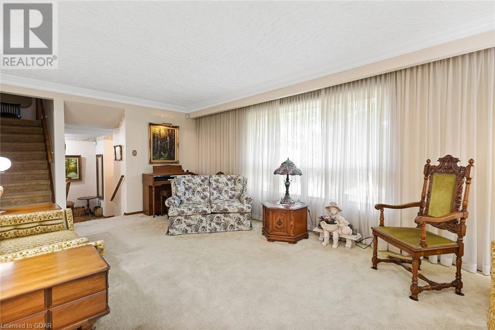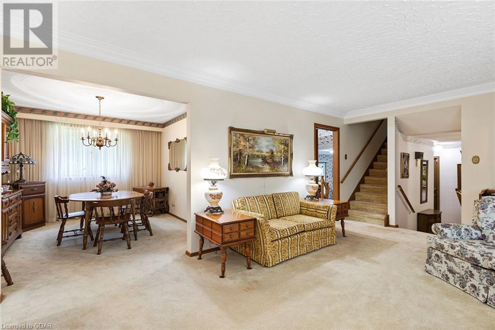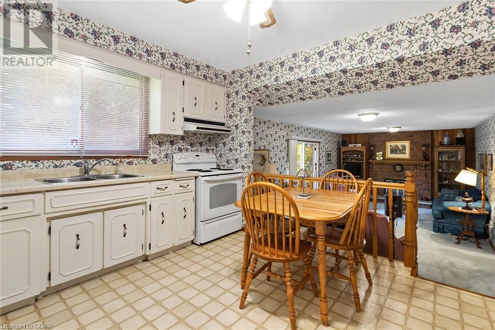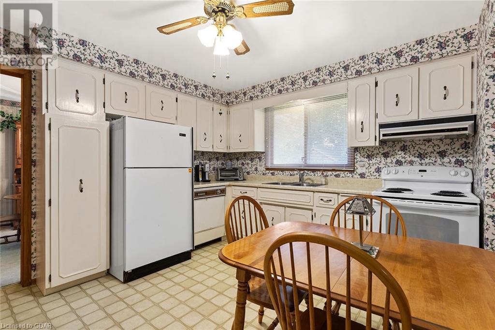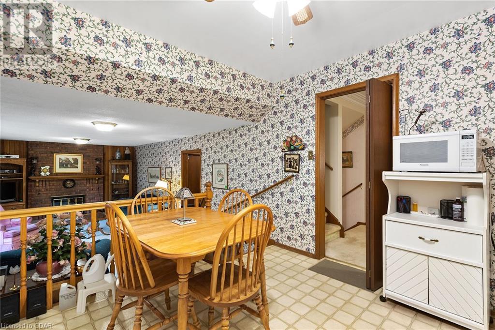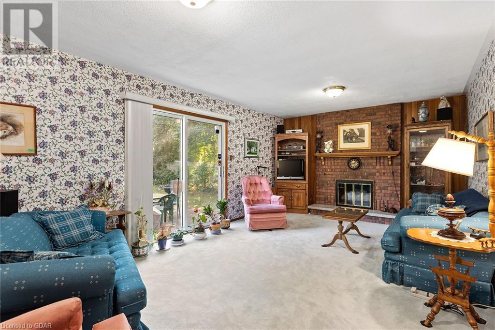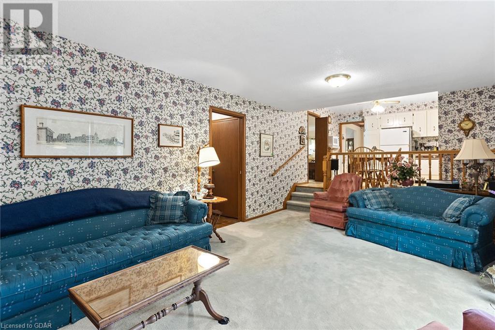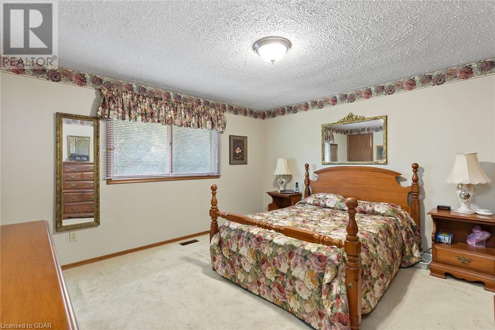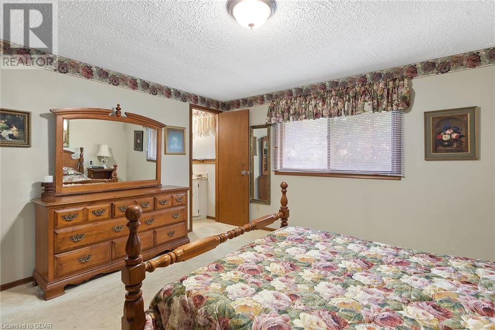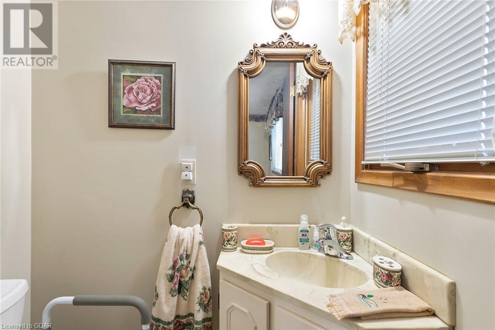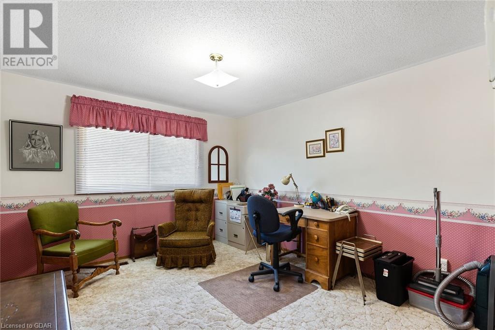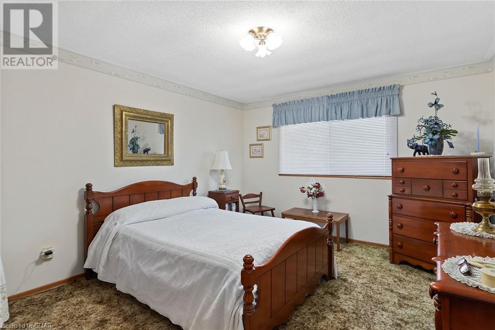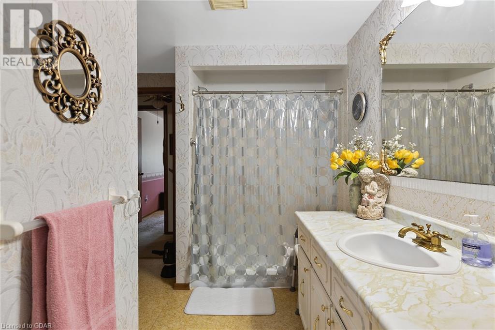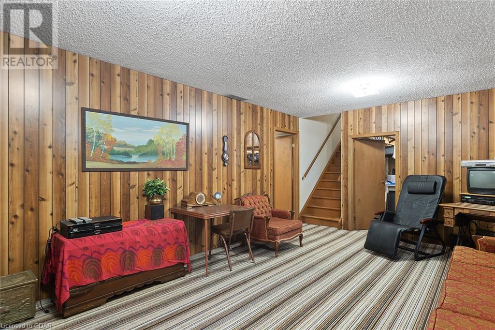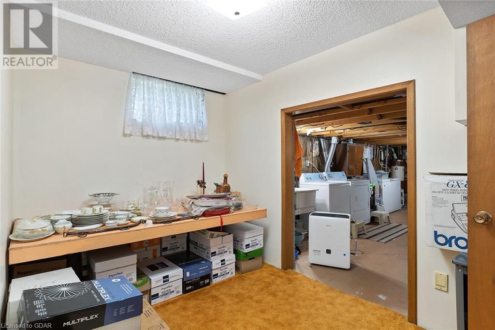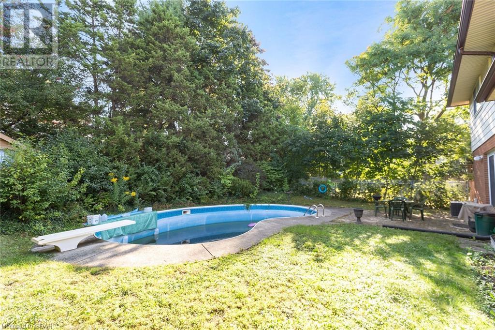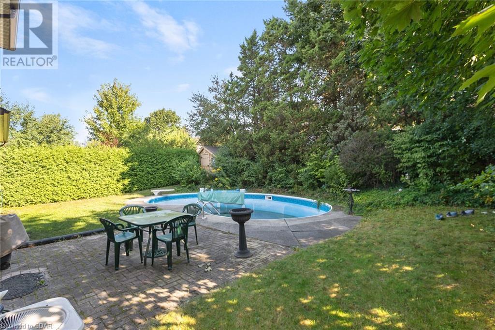- Ontario
- Guelph
314 Ironwood Rd
CAD$760,000
CAD$760,000 要價
314 IRONWOOD RoadGuelph, Ontario, N1G3G3
退市
3+133| 1765 sqft
Listing information last updated on Wed Sep 15 2021 06:34:04 GMT-0400 (Eastern Daylight Time)

打开地图
Log in to view more information
登录概要
ID40161905
状态退市
產權Freehold
经纪公司Royal LePage Royal City Realty Brokerage
类型Residential House,Detached
房龄建筑日期: 1977
占地60 ft * 110 ft undefined
Land Sizeunder 1/2 acre
面积(ft²)1765 尺²
房间卧房:3+1,浴室:3
详细
公寓樓
浴室數量3
臥室數量4
地上臥室數量3
地下臥室數量1
家用電器Central Vacuum,Dishwasher,Dryer,Refrigerator,Stove,Water softener,Washer
地下室裝修Partially finished
地下室類型Partial (Partially finished)
建築日期1977
風格Detached
空調Central air conditioning
外牆Aluminum siding,Brick
壁爐True
壁爐數量1
地基Poured Concrete
洗手間2
供暖方式Natural gas
供暖類型Forced air
使用面積1765.0000
類型House
供水Municipal water
土地
面積under 1/2 acre
沿街寬度60 ft
交通Highway access
面積false
設施Park,Shopping
圍牆類型Fence
下水Municipal sewage system
Size Depth110 ft
周邊
設施Park,Shopping
社區特點Community Centre
Location DescriptionKortright Road,South on Ironwood
Zoning DescriptionR1B
Other
特點Park/reserve
地下室已裝修,部分裝修
泳池Inground pool
壁炉True
供暖Forced air
附注
Set in a mature south end neighbourhood, this sidesplit is ready for a new family. A formal living room and adjoining dining room make entertaining easy and there is a spacious family room with gas fireplace, and 3 bedrooms on the upper level. The master has a 2pc ensuite and there is a large bathroom with step in shower. In the lower level you will find a comfortable family room, den, 4th bedroom and a mechanical room with laundry. The rear yard has an inground pool that does require remediation but re-done, it will offer a great retreat as it's surrounded by tall trees with lots of privacy. You'll be close to shopping, have easy access to the Hanlon for commuters and there's a dog park just down the street for the 4 legged member of your family! This is an opportunity knocking loudly! (id:22211)
The listing data above is provided under copyright by the Canada Real Estate Association.
The listing data is deemed reliable but is not guaranteed accurate by Canada Real Estate Association nor RealMaster.
MLS®, REALTOR® & associated logos are trademarks of The Canadian Real Estate Association.
位置
省:
Ontario
城市:
Guelph
社区:
Kortright West
房间
房间
层
长度
宽度
面积
廚房
Second
12.25
11.25
137.81
12'3'' x 11'3''
餐廳
Second
12.25
11.25
137.81
12'3'' x 11'3''
客廳
Second
20.50
12.42
254.54
20'6'' x 12'5''
3pc Bathroom
Third
NaN
Measurements not available
臥室
Third
13.00
11.25
146.25
13'0'' x 11'3''
臥室
Third
11.92
10.58
126.12
11'11'' x 10'7''
Full bathroom
Third
NaN
Measurements not available
主臥
Third
13.17
12.67
166.78
13'2'' x 12'8''
臥室
Lower
13.75
12.08
166.15
13'9'' x 12'1''
小廳
Lower
12.08
7.58
91.63
12'1'' x 7'7''
娛樂
Lower
20.25
12.17
246.38
20'3'' x 12'2''
2pc Bathroom
主
NaN
Measurements not available
家庭
主
21.17
12.25
259.29
21'2'' x 12'3''


